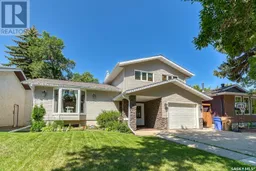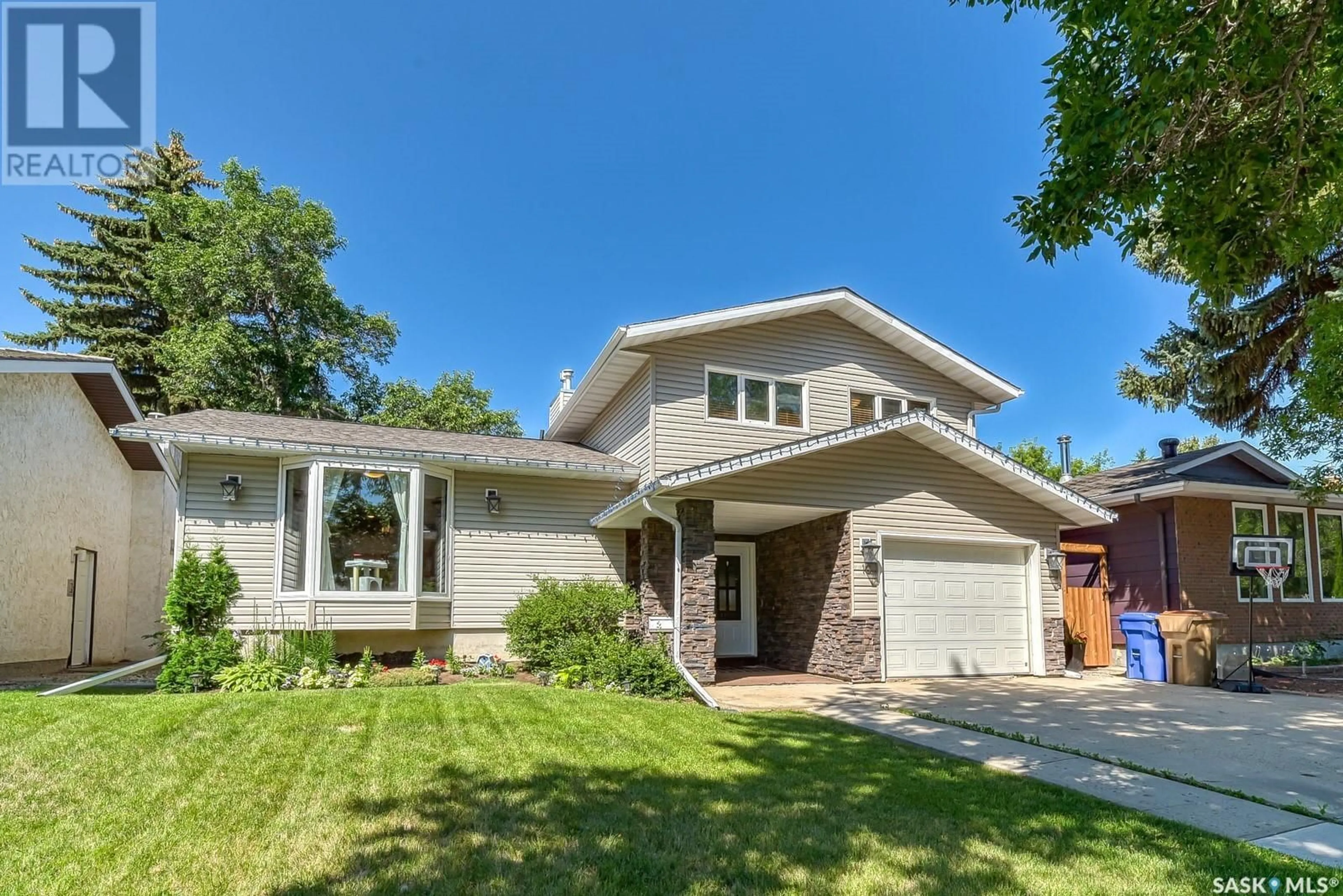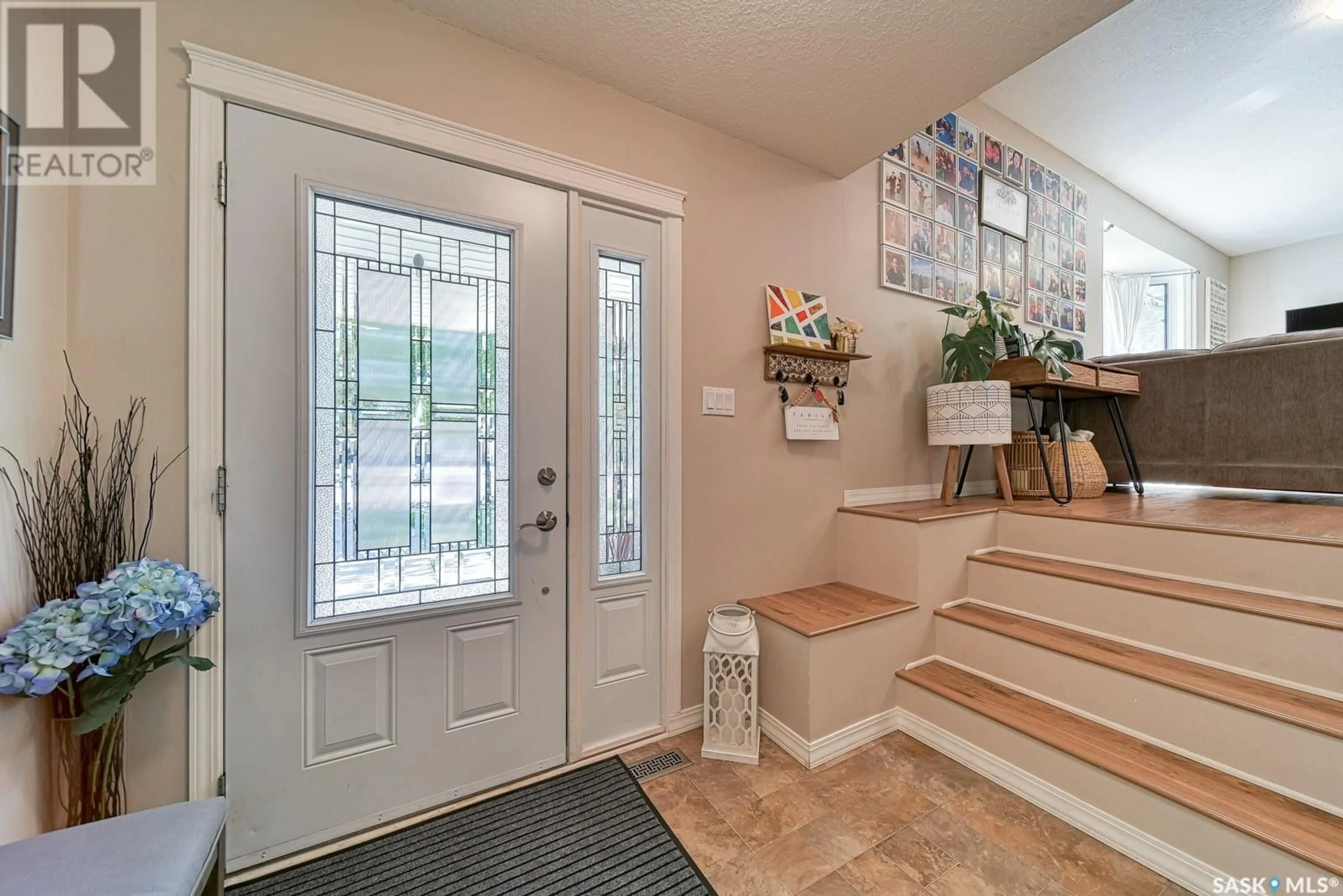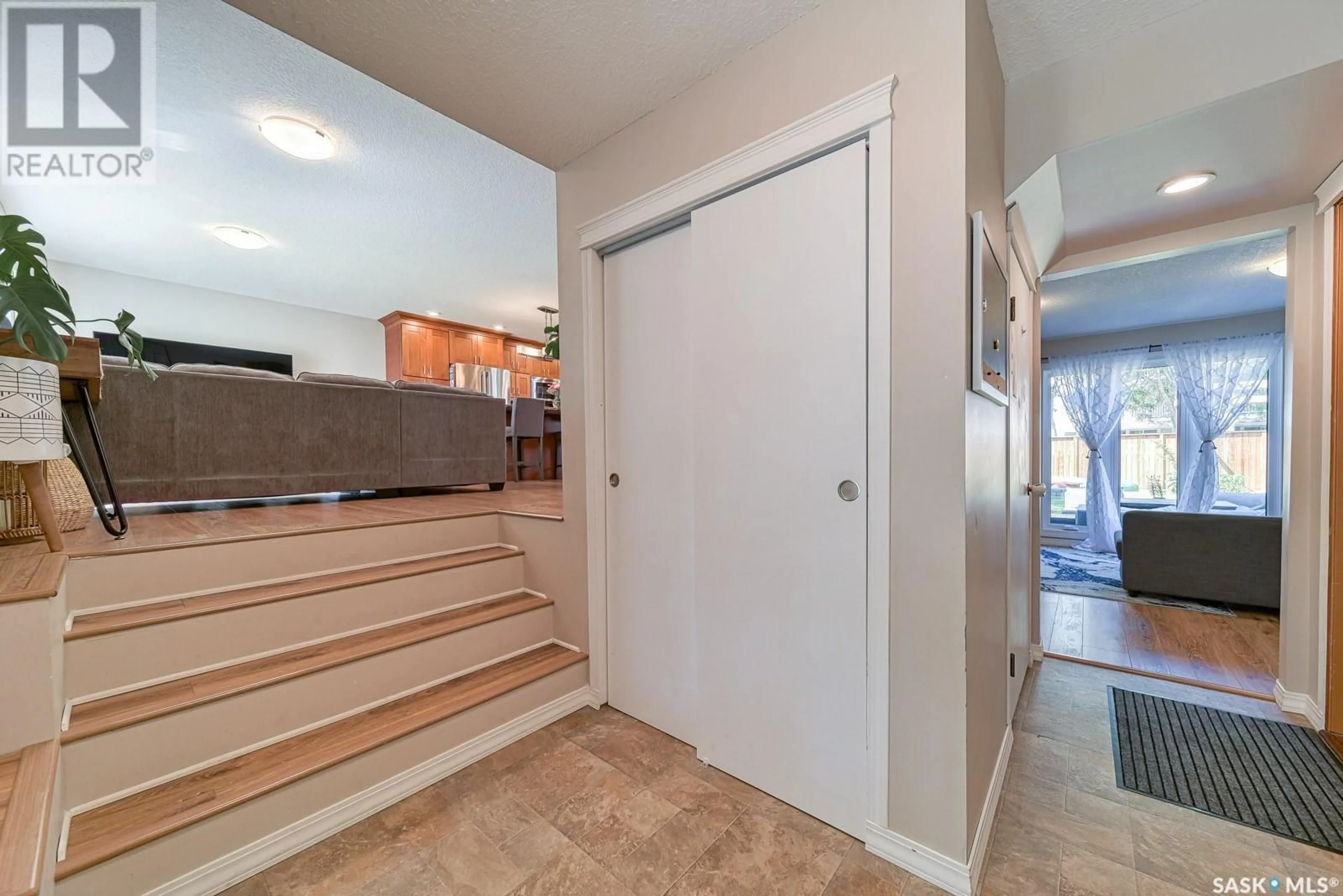10 Windfield ROAD, Regina, Saskatchewan S4V0E7
Contact us about this property
Highlights
Estimated ValueThis is the price Wahi expects this property to sell for.
The calculation is powered by our Instant Home Value Estimate, which uses current market and property price trends to estimate your home’s value with a 90% accuracy rate.Not available
Price/Sqft$314/sqft
Days On Market8 days
Est. Mortgage$2,147/mth
Tax Amount ()-
Description
Welcome to 10 Windfield Rd in Regina's University Park neighborhood. This 1588sqft 2-Storey Split home has been extensively renovated and well maintained. The Main floor has an open concept design with a large living room, beautiful kitchen with plenty of cabinetry, soft close doors and drawers, roll-outs, and granite counter tops. There is a huge sit up island as well as a separate dining area, perfect for family meals. The main floor has an additional family room area with a stack stone fireplace, two piece bath, main floor laundry and convenient direct entry to the attached garage. There are three spacious bedrooms upstairs, primary bedroom with a walk-in closet, renovated en suite and full bathroom. Downstairs you find the finished basement with a recreation room and wet bar. A 4th bedroom, 3 pce bathroom, extra storage, and utility room that completes this great family home. Outside, you find the meticulously landscaped backyard with a large deck off of the kitchen eating area, patio, fire pit, garden area and lots of space for the kids to play. This home is in an excellent location with easy access for commuting and all South and East end services and amenities...For more information or to schedule a private viewing please contact a real estate professional today..!! (id:39198)
Upcoming Open House
Property Details
Interior
Features
Second level Floor
Bedroom
9 ft ,4 in x 10 ft ,2 inBedroom
10 ft ,8 in x 8 ft ,11 inPrimary Bedroom
12 ft ,10 in x 12 ft ,8 in3pc Ensuite bath
Property History
 41
41


