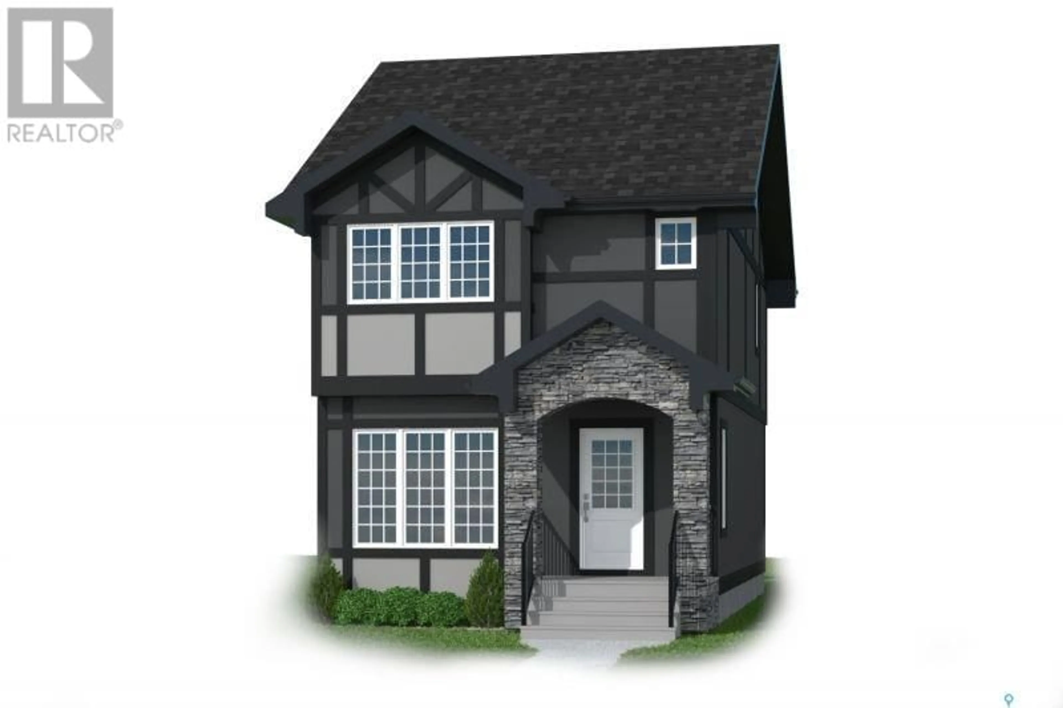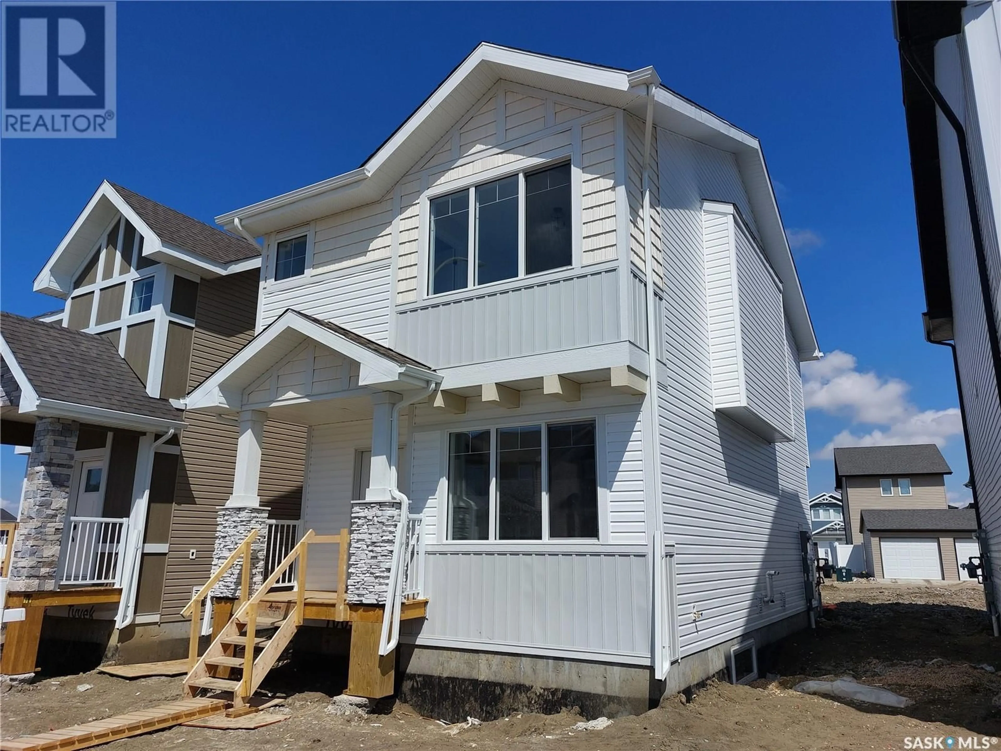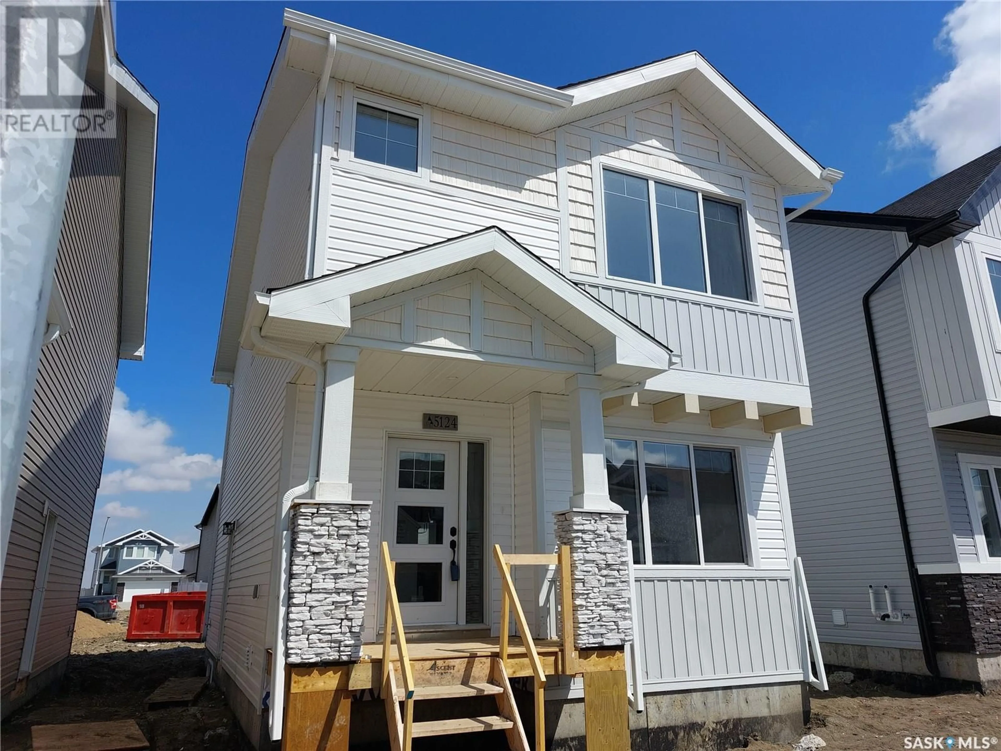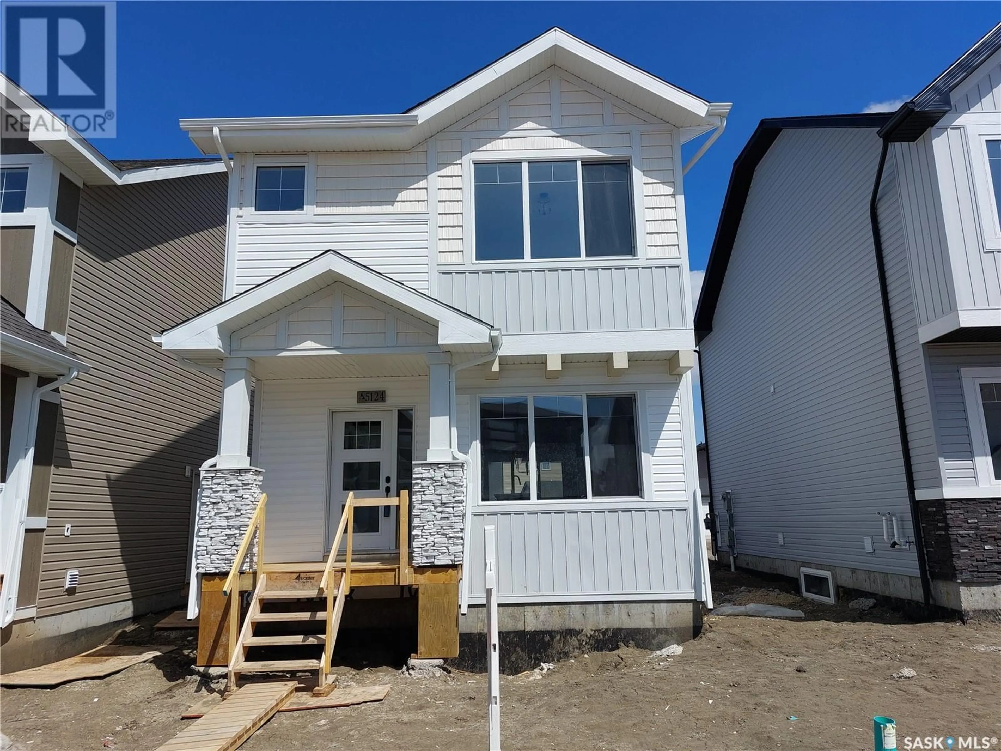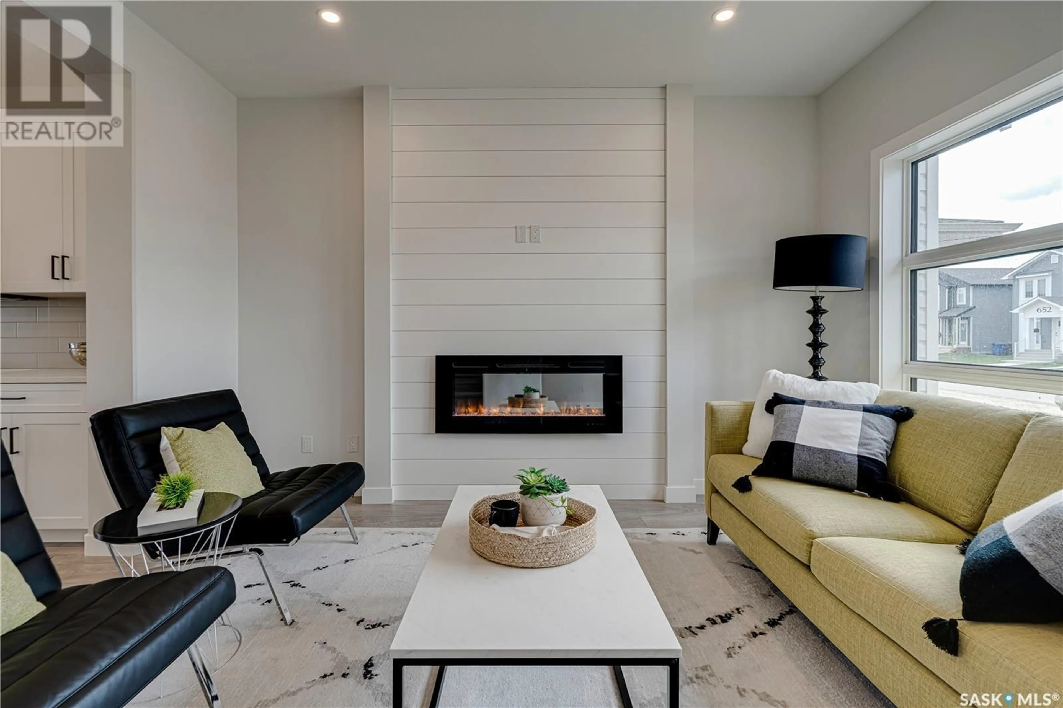5516 Nicholson AVENUE, Regina, Saskatchewan S4V4B4
Contact us about this property
Highlights
Estimated ValueThis is the price Wahi expects this property to sell for.
The calculation is powered by our Instant Home Value Estimate, which uses current market and property price trends to estimate your home’s value with a 90% accuracy rate.Not available
Price/Sqft$308/sqft
Est. Mortgage$2,018/mo
Tax Amount ()-
Days On Market157 days
Description
Welcome to the Rochester, premier builder Ehrenburg Home's latest offering in Eastbrook! Top quality construction and materials used throughout. Main floor layout is perfect for entertaining. Spacious front entry leads to a wide open floor plan. Large living room with stack stone feature wall with electric fireplace. Beautiful contemporary design. Kitchen features center island/eating bar, pantry, and quartz counters. Extra large eating area to accommodate family dinners. Handy 2 piece bath off spacious rear foyer with handy locker design. 2nd level has large primary suite with walk in closet and 3 pc ensuite, fantastic BONUS room, two additional bedrooms, full bath and convenient laundry room. Bsmt is suite ready with side entrance. Exterior walls are framed and insulated with roughed in plumbing. All Ehrenburg Homes offer a superior construction foundation with a 4" rebar reinforced slab and is built on piles. Rebar reinforced rear bad for future garage. Exterior front landscaping, front sidewalk and underground sprinklers (front only) are included. Rear parking pad 20x20 ready for future garage. Sask new home warranty included. So many extras with an Ehrenburg Home call today for more details! INTERIOR PHOTOS FROM A PREVIOUSLY STAGED BUILD SOME FINISHINGS AND COLORS MAY VARY. (id:39198)
Property Details
Interior
Features
Main level Floor
2pc Bathroom
Living room
13' 2" x 10' 6"Kitchen
11' 5" x 12' 6"Dining room
8' 5" x 12' 6"Property History
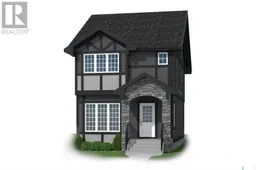 16
16
