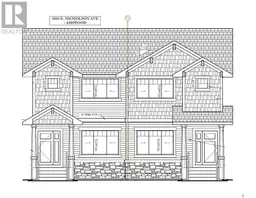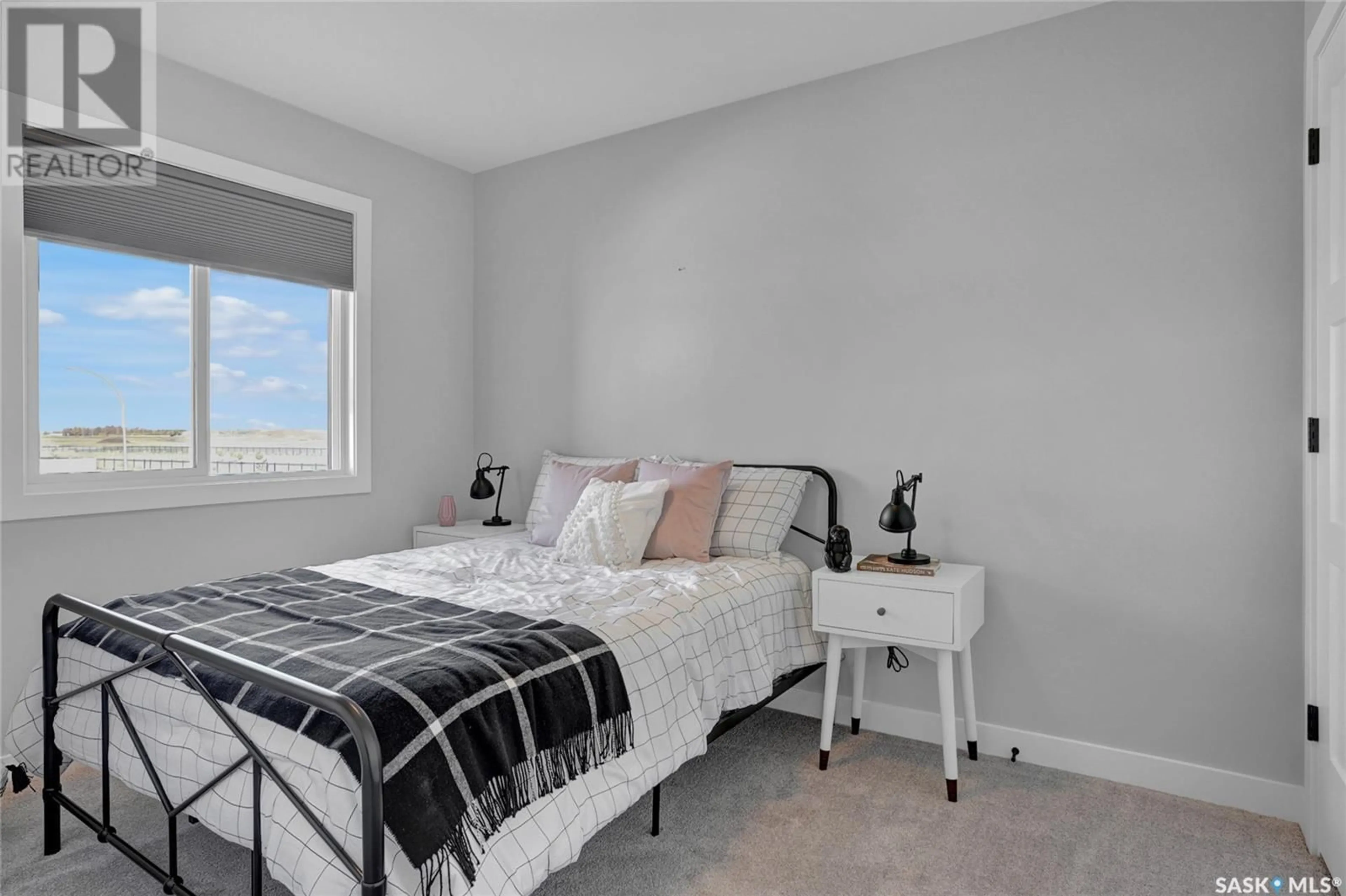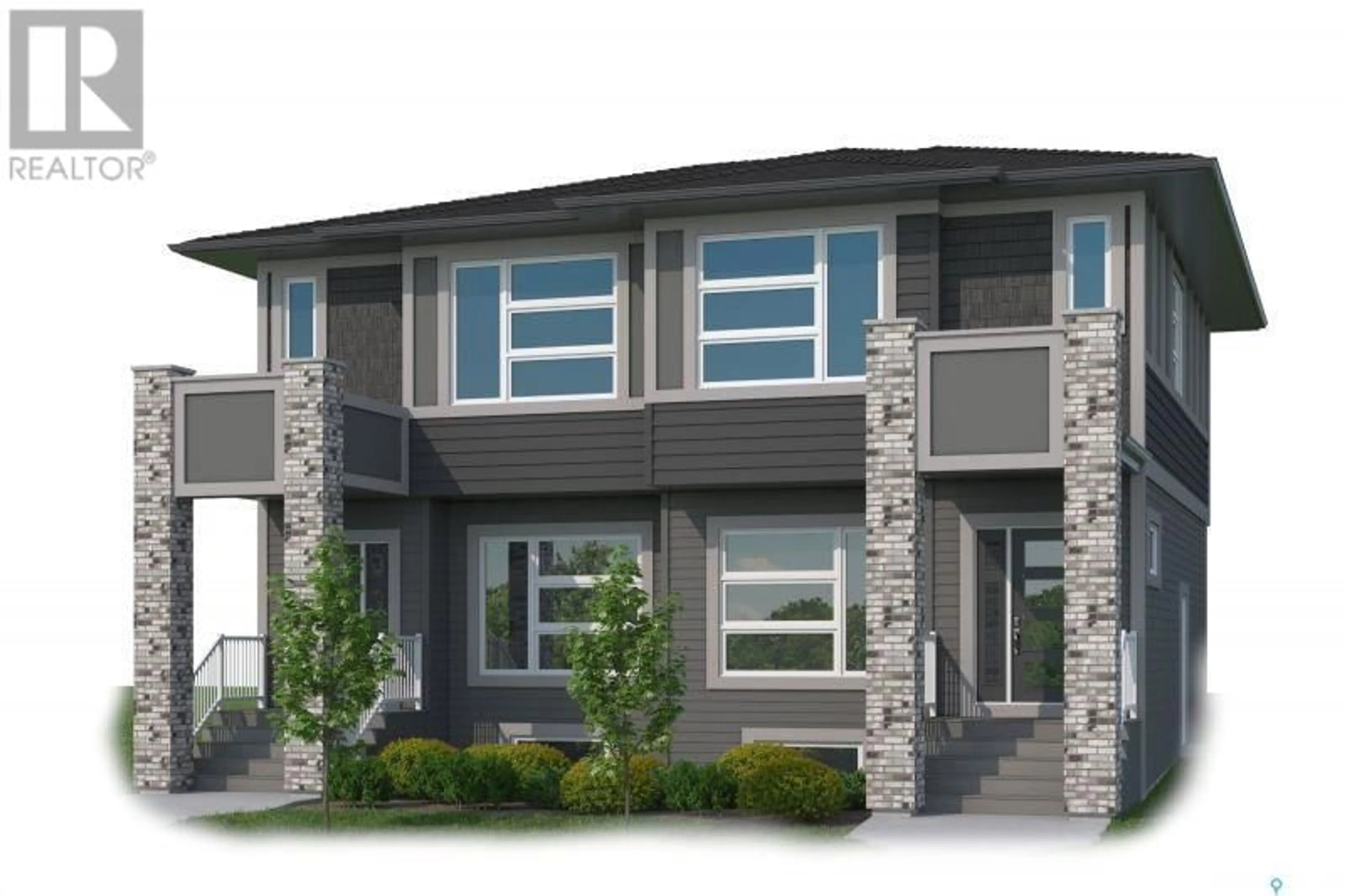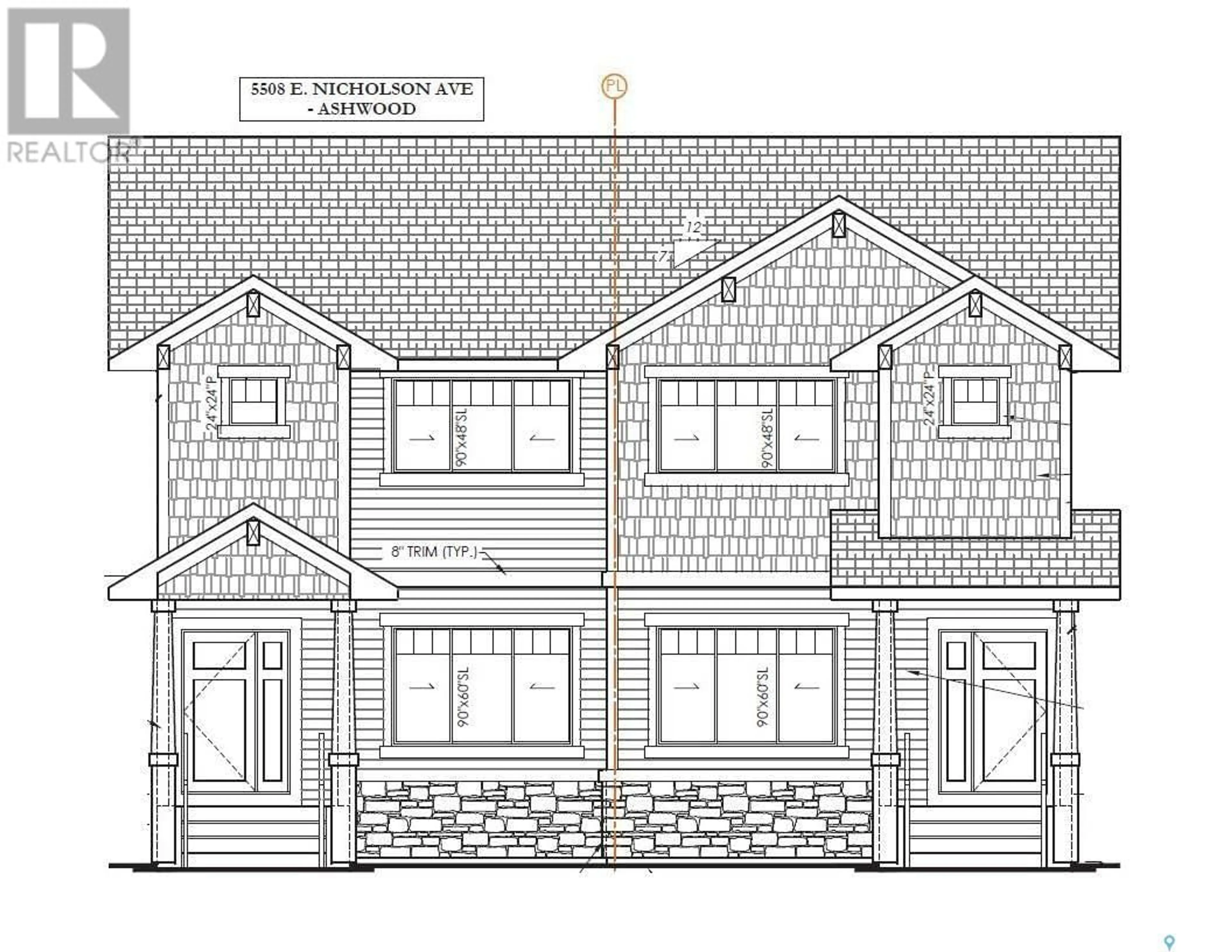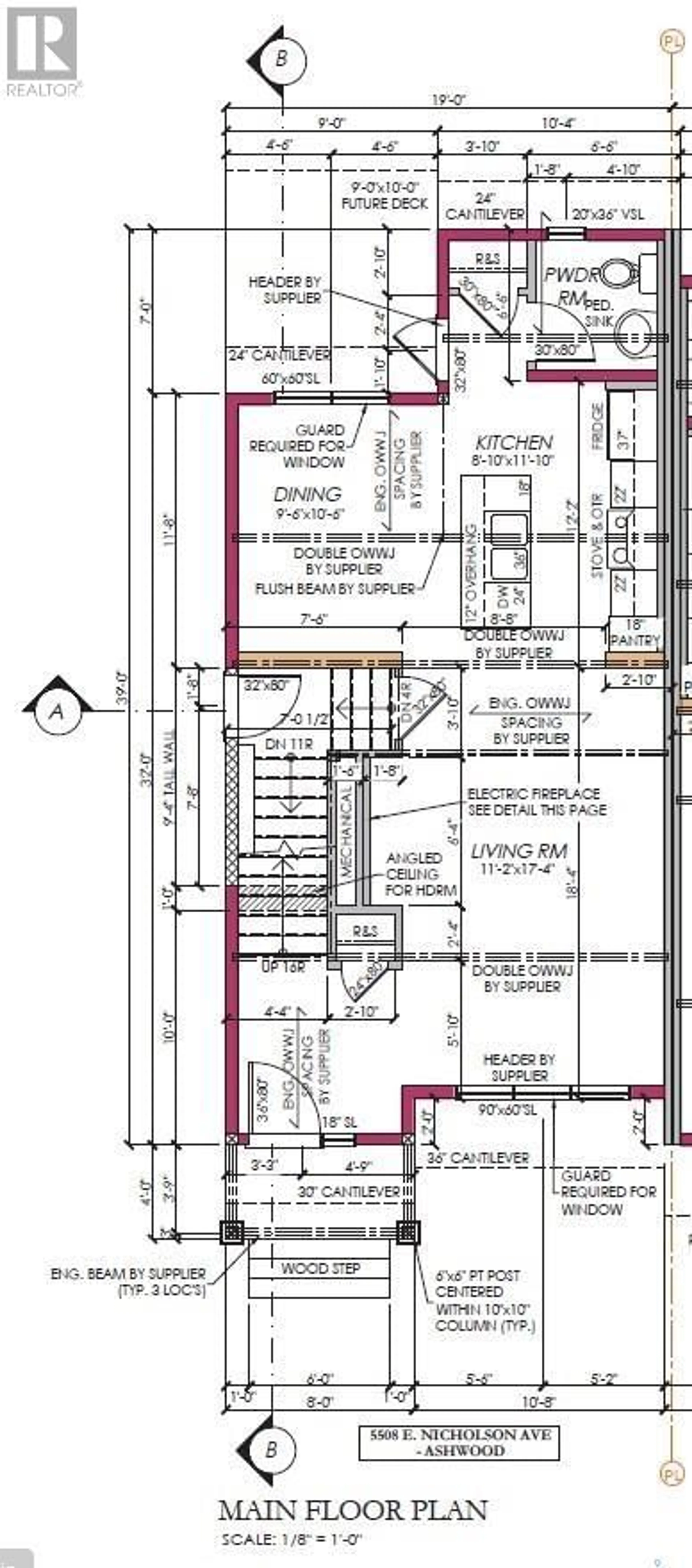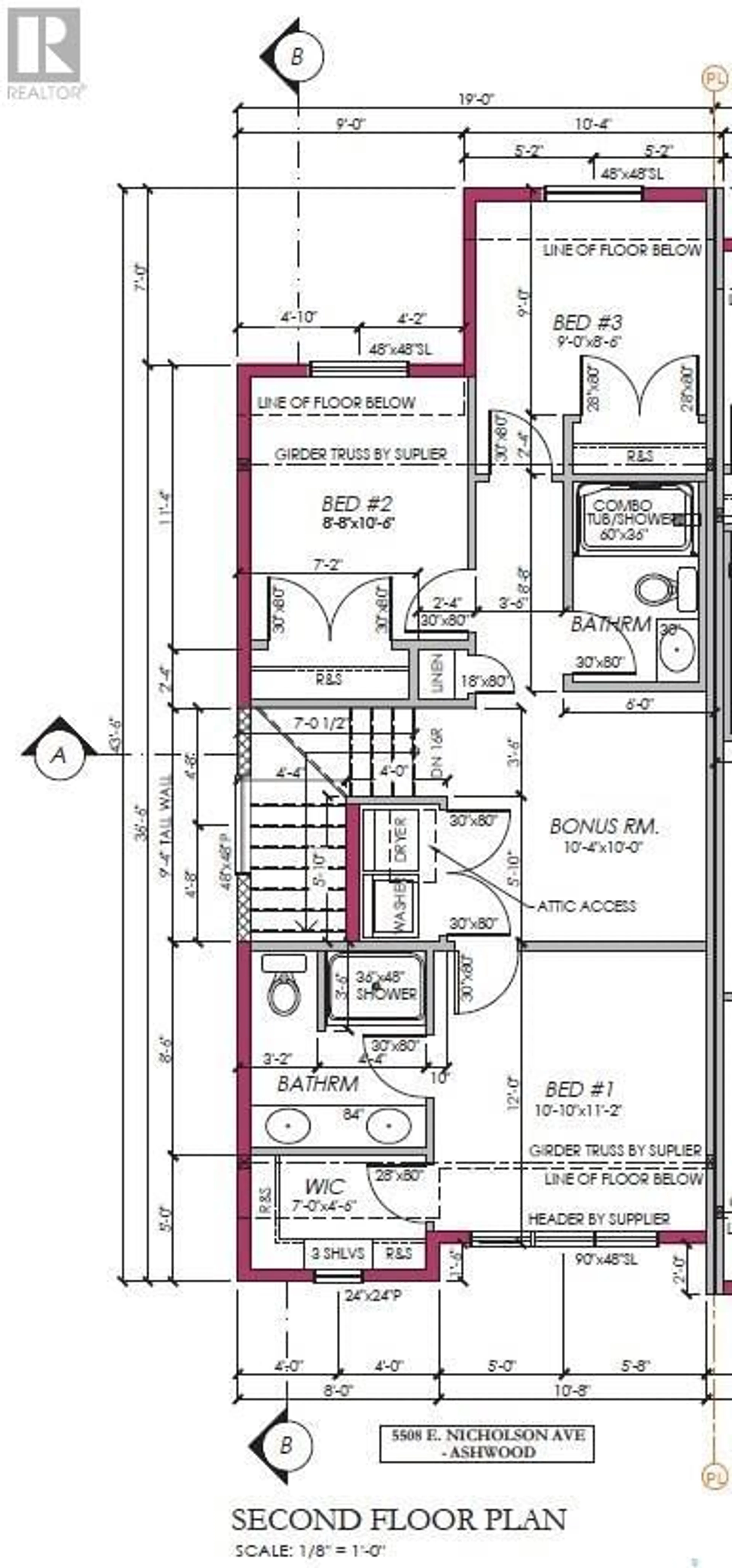5508 Nicholson AVENUE E, Regina, Saskatchewan S4V4B4
Contact us about this property
Highlights
Estimated ValueThis is the price Wahi expects this property to sell for.
The calculation is powered by our Instant Home Value Estimate, which uses current market and property price trends to estimate your home’s value with a 90% accuracy rate.Not available
Price/Sqft$291/sqft
Est. Mortgage$1,760/mo
Tax Amount ()-
Days On Market19 days
Description
UNDER CONSTRUCTION! Discover this charming 1,404 sqft semi-detached home in the peaceful Eastbrook neighborhood. Currently under construction, this two-story property offers a rear double parking pad and a separate side entrance, combining convenience with modern design. Step inside to a welcoming foyer that leads into a warm, inviting living room—ideal for both relaxing and hosting guests. The open-concept main floor flows effortlessly into the contemporary kitchen, complete with ample counter space, plenty of storage, and an eat-up island. A well-designed dining area sits just off the kitchen, making it perfect for everything from casual family meals to more formal gatherings. The main floor also includes a handy two-piece bathroom. Head upstairs to the spacious primary suite, a peaceful retreat featuring a large walk-in closet and an en-suite with double sinks. Two additional bedrooms provide versatile space for guests, an office, or hobbies. The second floor is rounded out by a convenient laundry room, a bonus room, and a second four-piece bathroom. Located in a sought-after area with easy access to parks, schools, and local amenities, this home offers a blend of comfort, style, and convenience. Don’t wait—this could be your dream home! (PST/GST are included within purchase price). Note: Interior photos are from a similar build. Some colors and finishes may vary. (id:39198)
Property Details
Interior
Features
Second level Floor
Bedroom
8 ft ,6 in x 9 ft3pc Ensuite bath
Bedroom
10 ft ,6 in x 8 ft ,8 inBedroom
11 ft ,2 in x 10 ft ,10 inProperty History
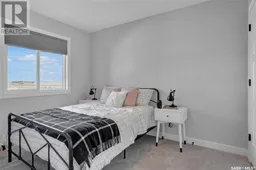 9
9