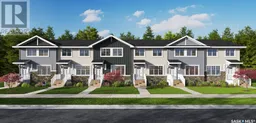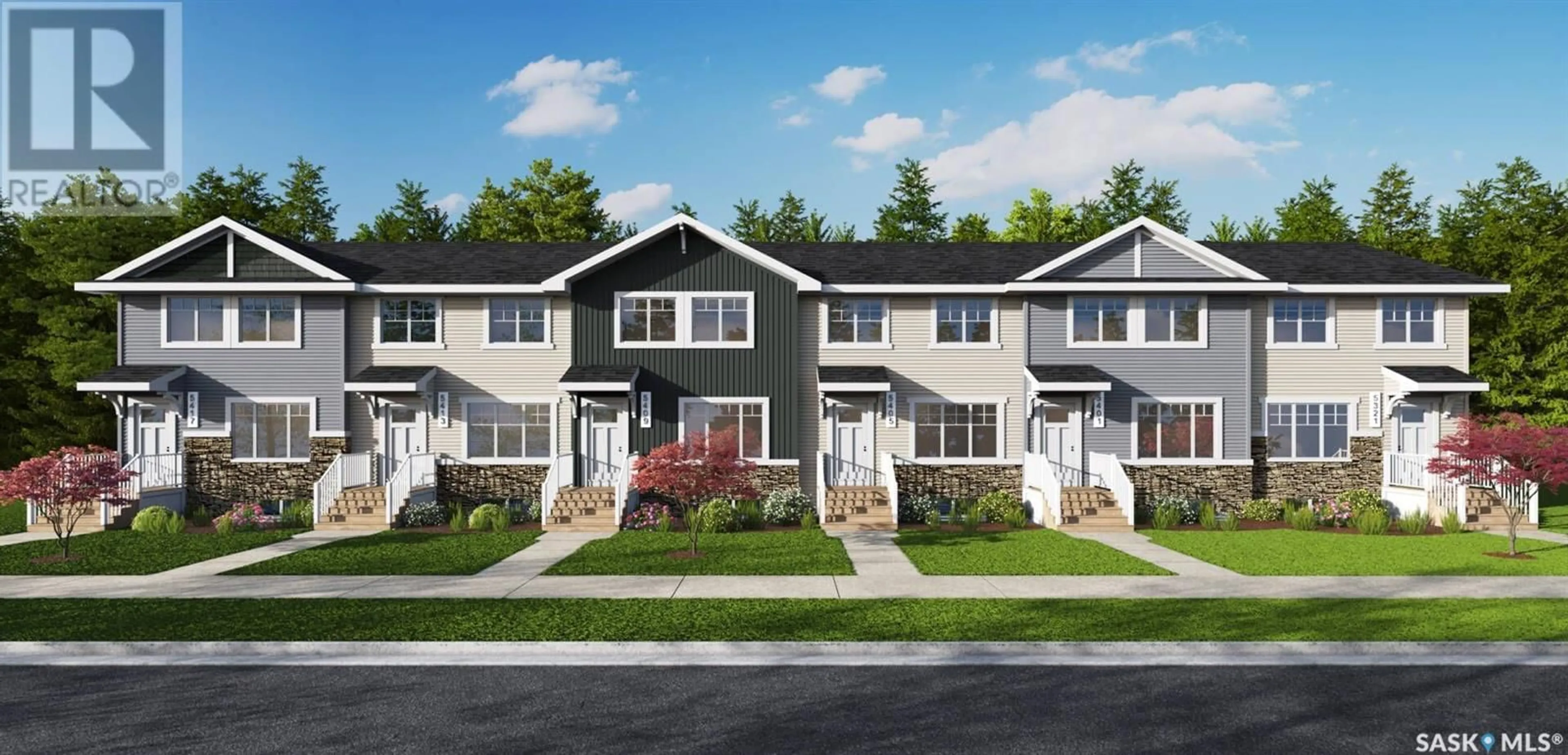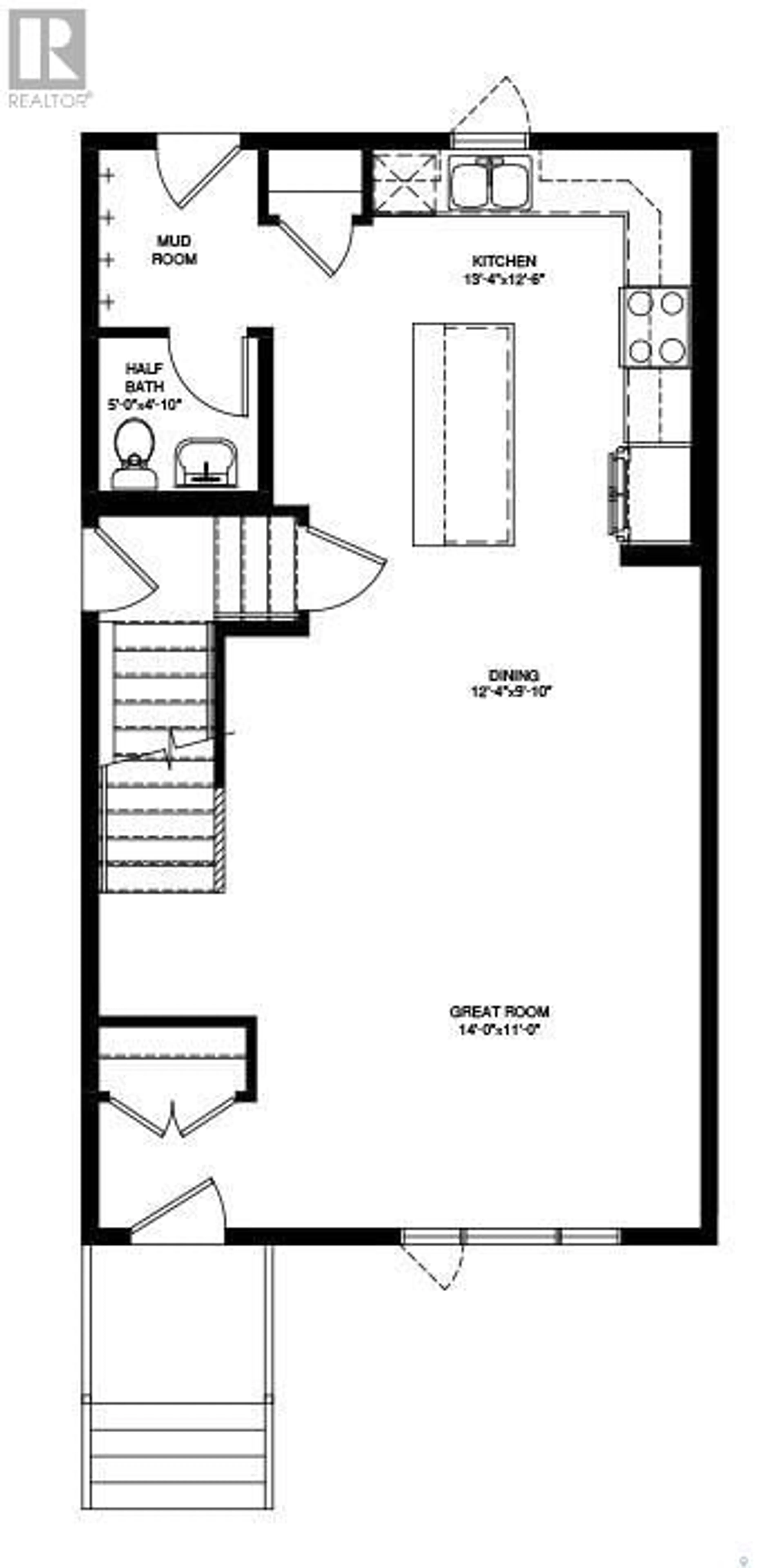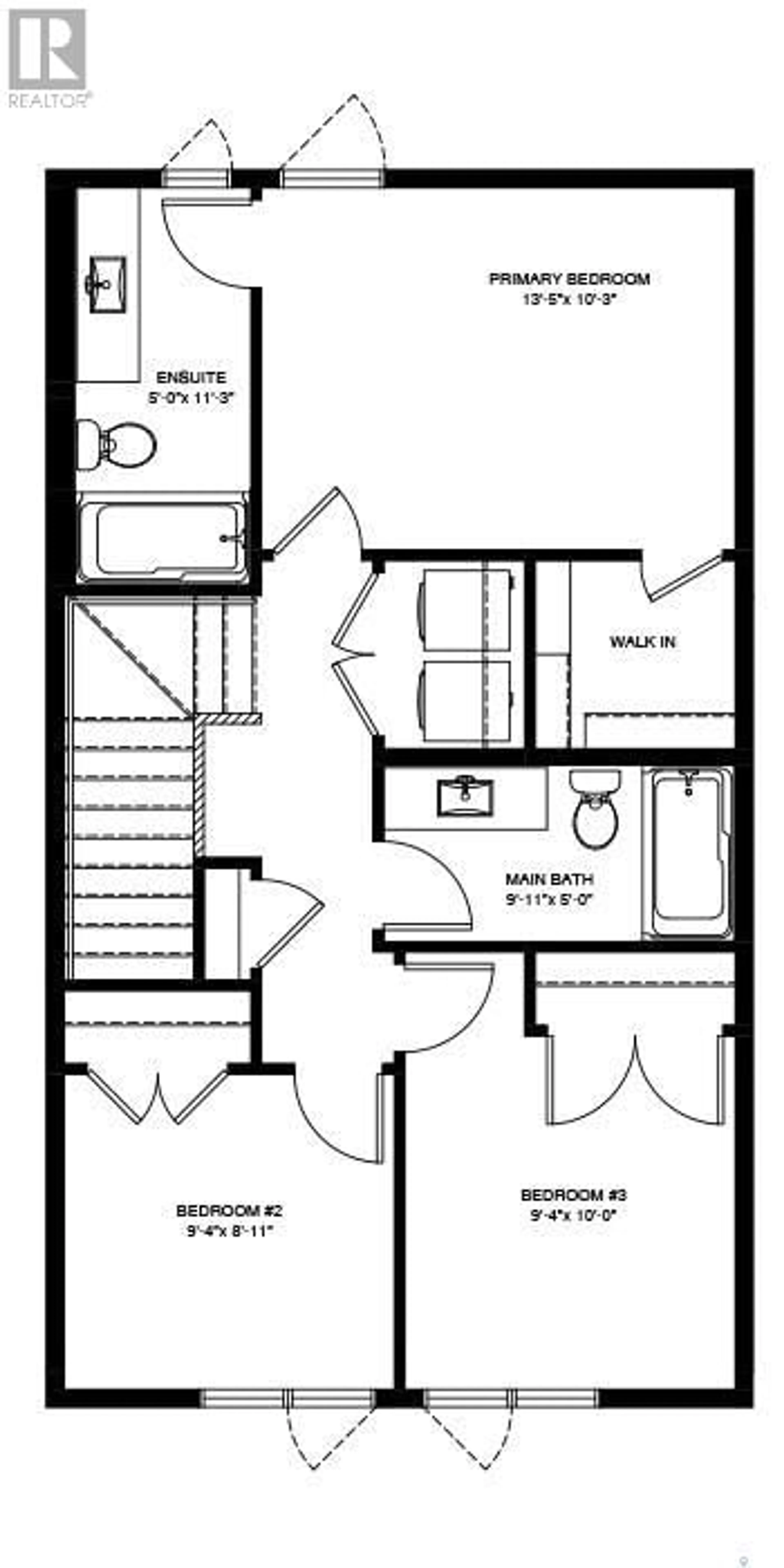5409 Buckingham DRIVE E, Regina, Saskatchewan S4V4B6
Contact us about this property
Highlights
Estimated ValueThis is the price Wahi expects this property to sell for.
The calculation is powered by our Instant Home Value Estimate, which uses current market and property price trends to estimate your home’s value with a 90% accuracy rate.Not available
Price/Sqft$278/sqft
Est. Mortgage$1,671/mo
Tax Amount ()-
Days On Market35 days
Description
Welcome home to the Austin! At 1400 sqft, this charming townhome features 3 bedrooms and 2.5 bathrooms. Enjoy all the benefits of a new Pacesetter Home, like standard quartz countertops, Moen plumbing fixtures, and waterproof laminate flooring. As you step inside, you will be welcomed by a spacious open-concept layout on the main level. The area features a well-planned L-shaped kitchen with a generously sized island. As well as, a convenient mudroom and half bath, at the rear. On the second floor, you’ll find the primary bedroom which features a walk-in closet and ensuite bathroom. Meanwhile, the remaining bedrooms feature ample closets and large windows, inviting natural light to dance across the rooms. A large upstairs laundry room with hanging space is also conveniently located on the second floor. 5409 E. Buckingham Drive includes 14' x 20' rear parking pad, rear concrete patio, garbage can screen, front and rear landscaping, standard kitchen appliances and laundry set. (id:39198)
Property Details
Interior
Features
Second level Floor
Primary Bedroom
10 ft ,3 in x 13 ft ,4 in4pc Ensuite bath
11 ft ,3 in x 5 ftBedroom
9 ft ,4 in x 10 ftBedroom
9 ft ,4 in x 8 ft ,11 inProperty History
 3
3


