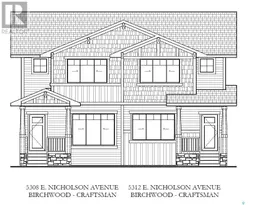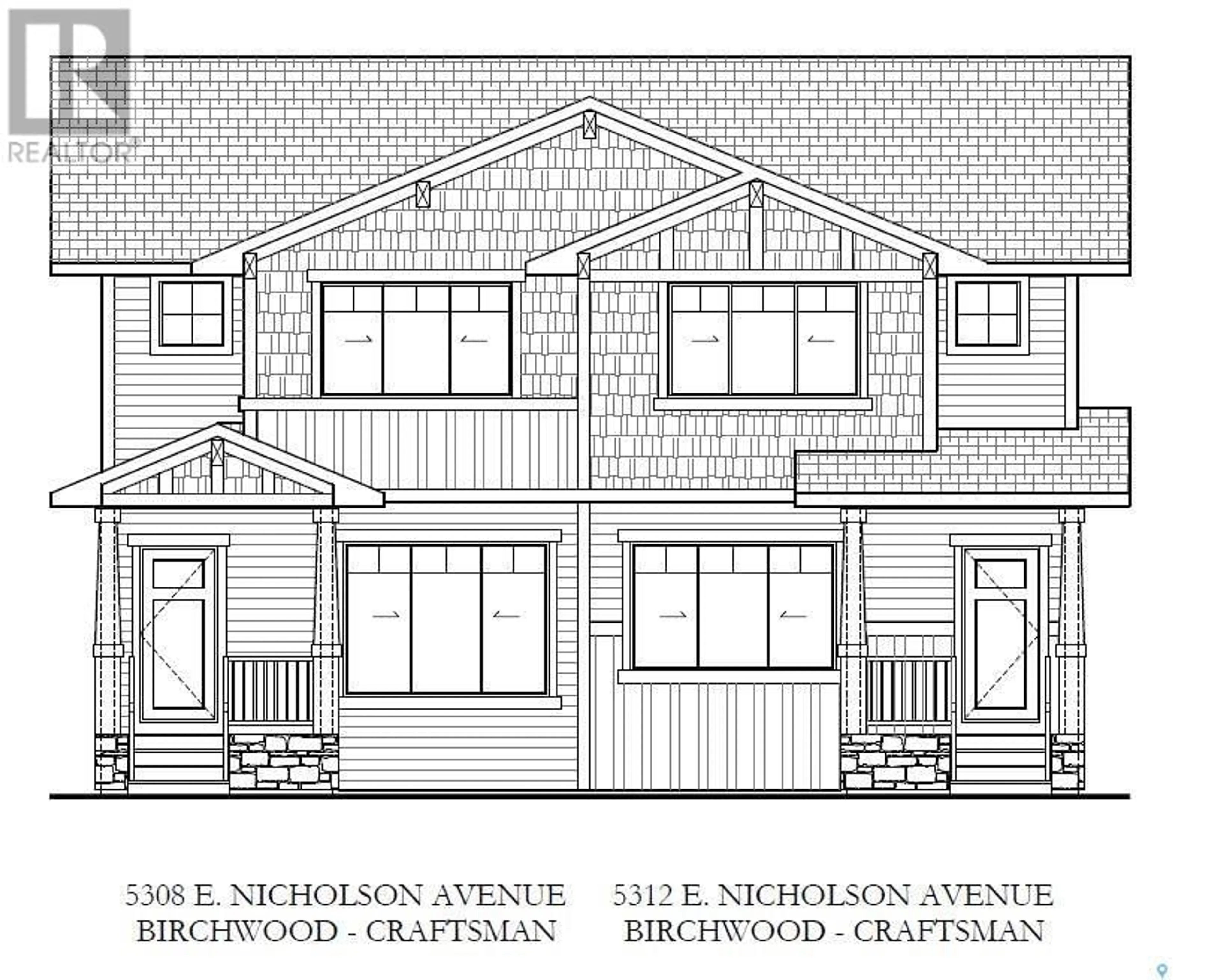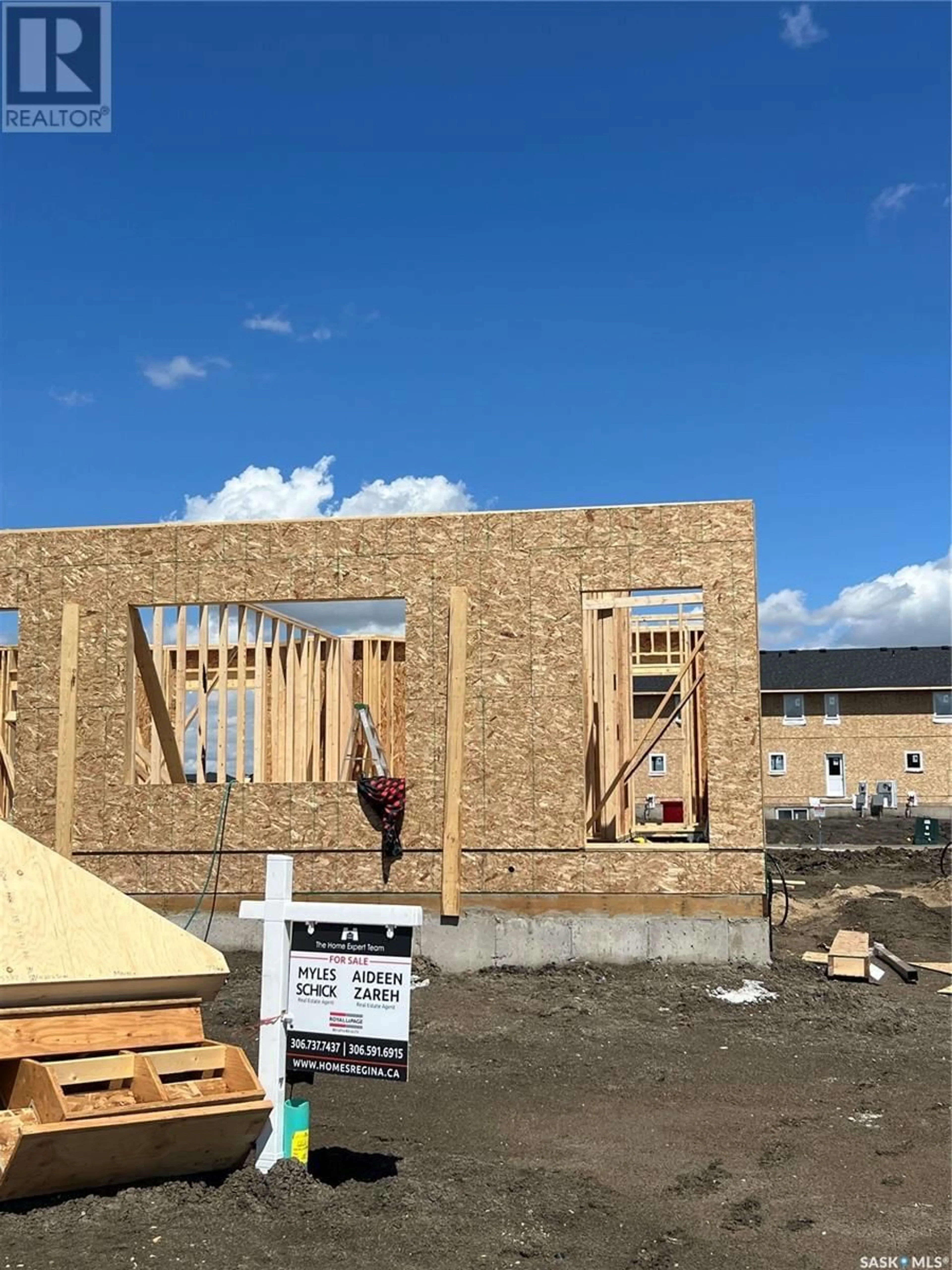5312 Nicholson AVENUE, Regina, Saskatchewan S4V4B6
Contact us about this property
Highlights
Estimated ValueThis is the price Wahi expects this property to sell for.
The calculation is powered by our Instant Home Value Estimate, which uses current market and property price trends to estimate your home’s value with a 90% accuracy rate.Not available
Price/Sqft$316/sqft
Days On Market60 days
Est. Mortgage$1,503/mth
Tax Amount ()-
Description
UNDER CONSTRUCTION! Welcome to this beautiful 1,107 sqft semi-detached home, crafted by Ehrenburg Homes, located in the vibrant new Eastbrook neighborhood of Regina's east end. The main floor features a bright and spacious living room, perfect for relaxation and entertaining. The kitchen boasts ample cupboard and counter space, ideal for culinary enthusiasts. Adjacent to the kitchen, the dining room provides plenty of space for a large table, making it perfect for family meals and gatherings. A convenient 2-piece bathroom completes the main floor. Upstairs, you'll find two well-appointed bedrooms, each with its own private 4-piece ensuite, offering comfort and privacy. The basement is open for development, providing a blank canvas for your future plans. Additionally, there is a garage pad ready for your future garage, adding to the home's potential. This charming residence in Eastbrook is a perfect blend of style and functionality, ready to welcome you home. (id:39198)
Property Details
Interior
Features
Second level Floor
Bedroom
9 ft ,4 in x 12 ft ,8 in4pc Ensuite bath
Bedroom
9 ft ,11 in x 12 ft ,8 in4pc Ensuite bath
Property History
 4
4

