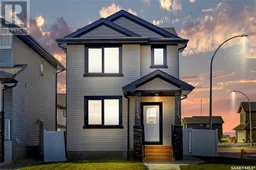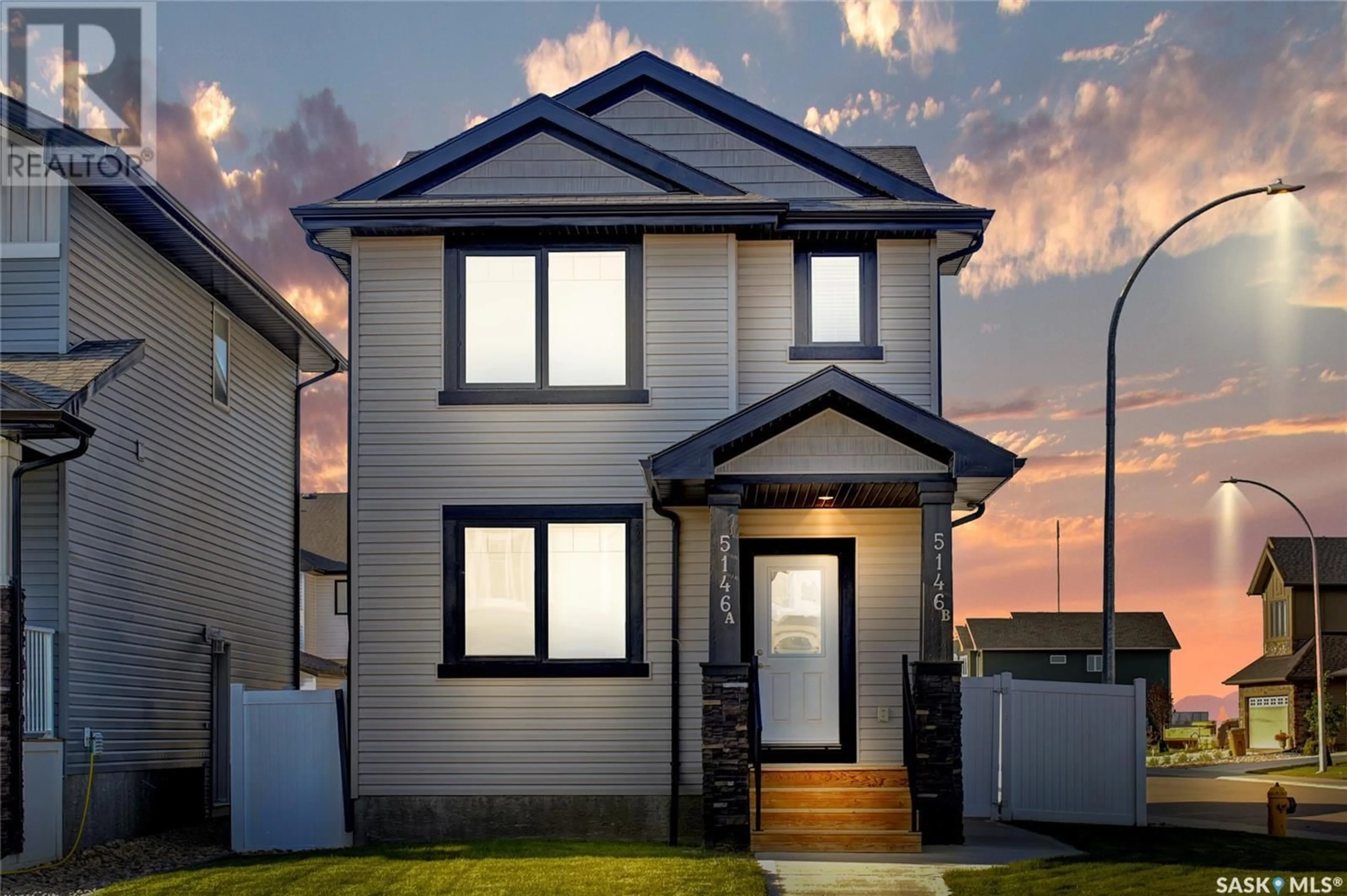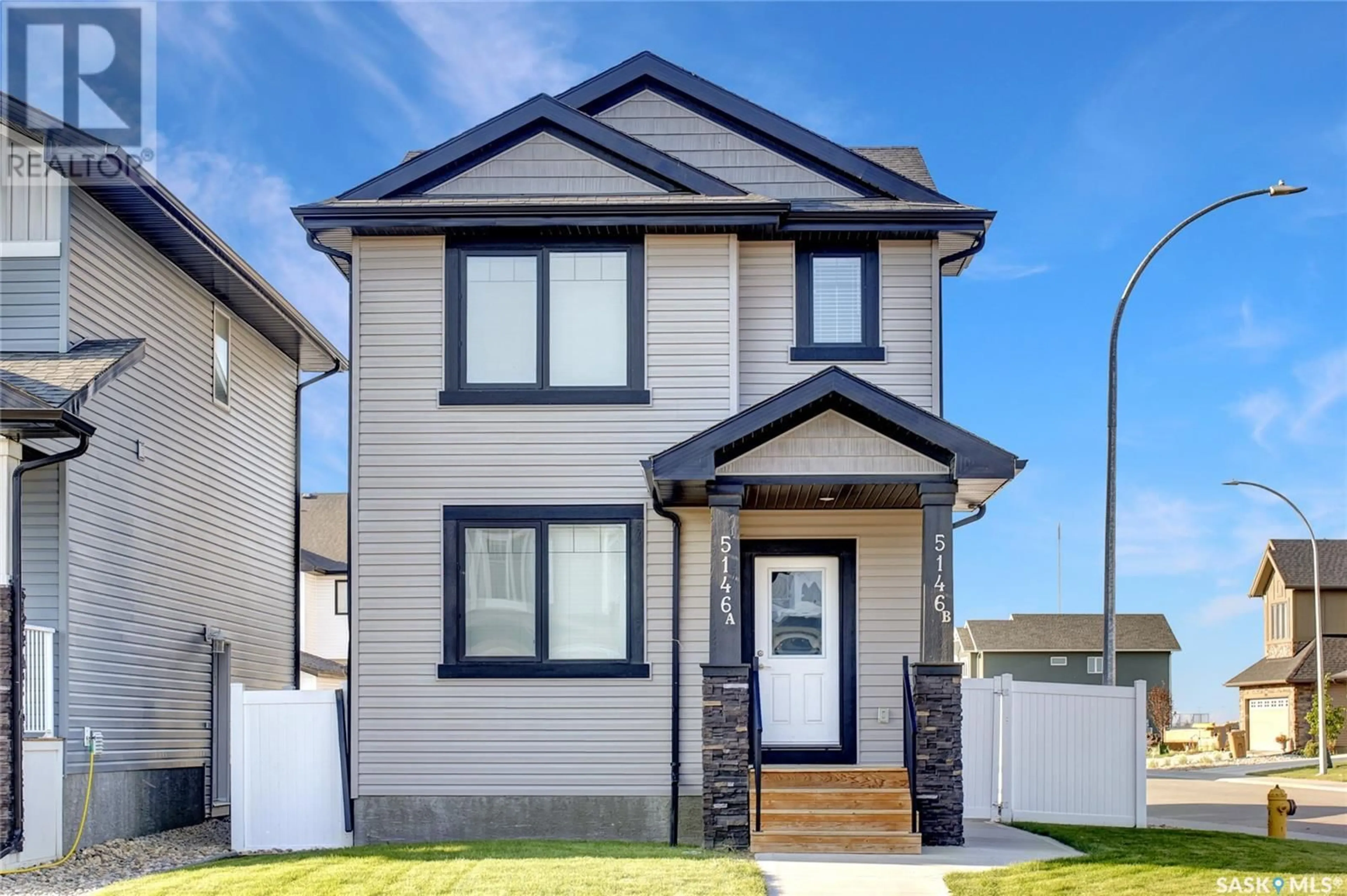5146 E Kaufman AVENUE, Regina, Saskatchewan S4V3W4
Contact us about this property
Highlights
Estimated ValueThis is the price Wahi expects this property to sell for.
The calculation is powered by our Instant Home Value Estimate, which uses current market and property price trends to estimate your home’s value with a 90% accuracy rate.Not available
Price/Sqft$336/sqft
Days On Market4 days
Est. Mortgage$2,233/mth
Tax Amount ()-
Description
Looking for a home with a mortgage helper suite or investment property? Look no further!! The Pacesetter built home was occupied in 2021 and was built with a regulation suite in the basement. Located on a corner lot in the popular East end location close to all conveniences & parks. The spacious foyer leads to a open layout with vinyl plank flooring thru great room. Living and dining room are large & functional. Stunning kitchen will please the chef in your family. Upgraded with numerous cabinets, drawers, quartz counters, soft close hinges, tile back splash, floating shelves and full appliance package. The large island is perfect for entertaining!! There is a dedicated laundry room & powder room completing the main level. Back door leads to developed yard. Upper level consists of 3 good sized bedrooms. The primary bedroom has a walk in closet and 3 piece ensuite. There are a further 2 bedrooms (one has a walk in closet) and four piece bathroom. Both bathrooms feature quartz to vanity and vinyl tile flooring. Gorgeous color palette thru out home! The basement suite has a separate side entrance and leads to a functional layout. The modern kitchen offers quartz counter, tile backsplash, good cabinet space, soft close hinges and full sized appliances. Vinyl flooring thru living room area. The bedroom has carpeted flooring and double closets. Laundry is conveniently located off bedroom. The four piece bathroom has quartz counter to vanity with good storage space. This property comes complete with full landscaping. PVC fencing, grass to front with underground sprinklers, turf in backyard and double detached garage off lane. The garage is approx 22 by 22 and has 2 separate doors with electric openers. There is a demise wall between so each suite has private parking. This next to new property is a must see and wont last long! Call now to book your showing. (id:39198)
Property Details
Interior
Features
Second level Floor
Bedroom
11 ft x measurements not availableBedroom
13 ft x measurements not availablePrimary Bedroom
measurements not available x 12 ft4pc Bathroom
Property History
 34
34

