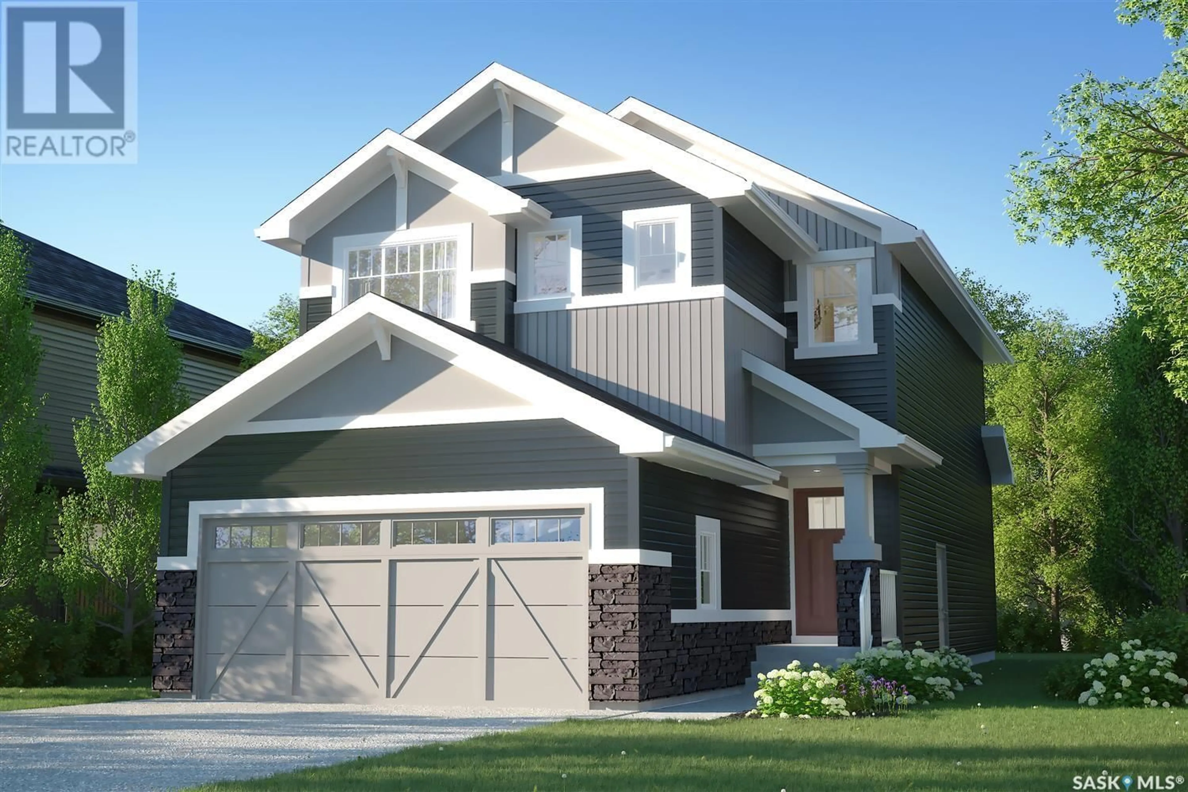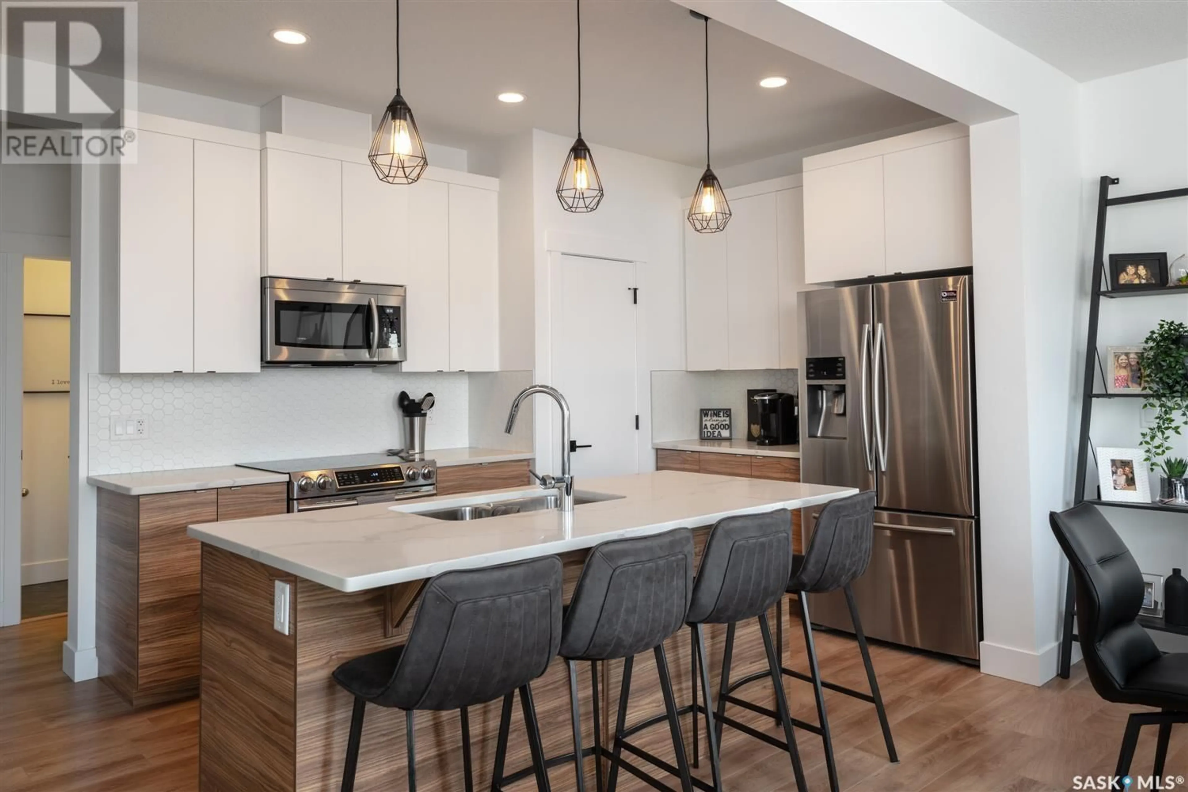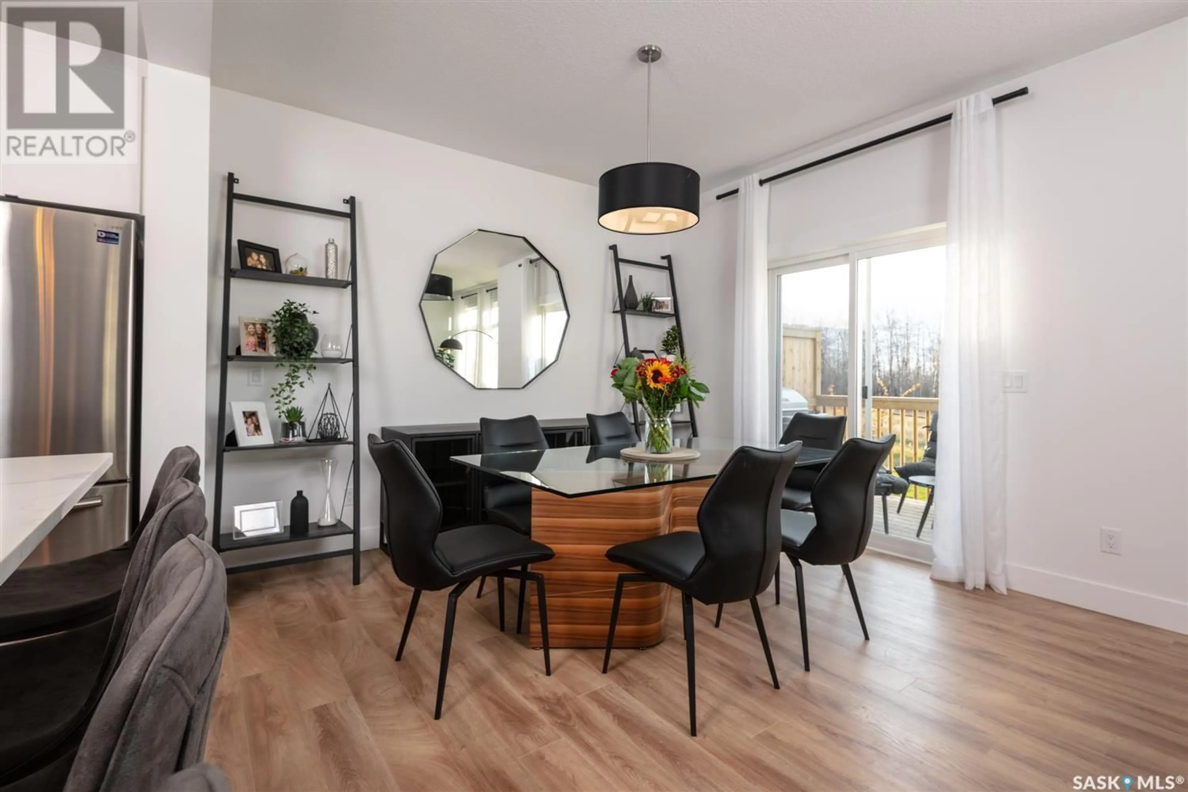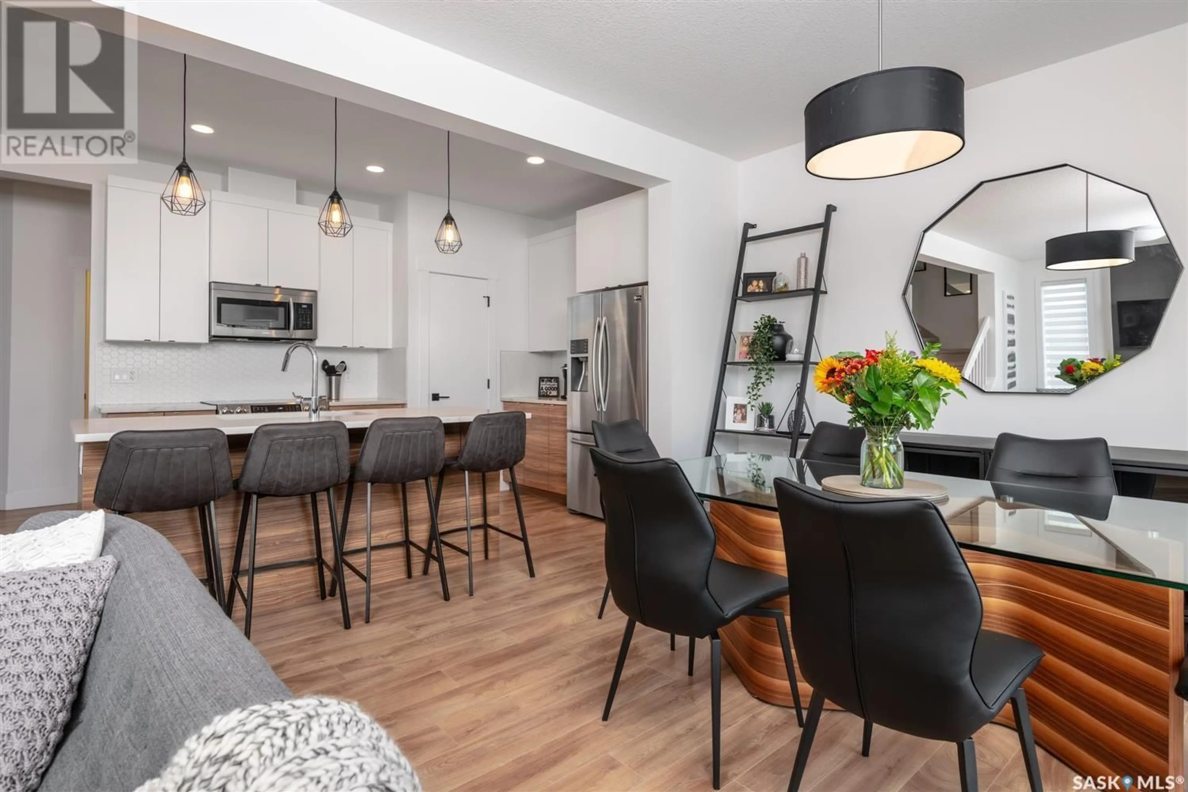4801 Ferndale CRESCENT, Regina, Saskatchewan S4V4A5
Contact us about this property
Highlights
Estimated ValueThis is the price Wahi expects this property to sell for.
The calculation is powered by our Instant Home Value Estimate, which uses current market and property price trends to estimate your home’s value with a 90% accuracy rate.Not available
Price/Sqft$313/sqft
Est. Mortgage$2,233/mo
Tax Amount ()-
Days On Market76 days
Description
Introducing the Dallas Model: Please note that this home is currently under construction, and the photos provided are for reference purposes only. Step into the Dallas Model, our most expansive single-family home to date, and an impressive evolution of the beloved Lawrence model. At a new price that includes a Fridge, Stove, Built-In Dishwasher, Microwave hood fan, Washer, Dryer, and Central Air, this home is designed to elevate your living experience. From the moment you enter, you'll be captivated by the Dallas's generous layout. The walk-through pantry offers unmatched convenience, while the large, open-concept dining and living areas create a seamless flow that’s perfect for both everyday living and entertaining. The kitchen, at the heart of this space, enhances your hosting with its connectivity and functionality. Upstairs, the Dallas Model continues to impress with three spacious bedrooms, a full laundry room, and a versatile bonus room. This flexible space is ideal for a playroom, home office, or any other use that suits your family’s lifestyle. The Dallas Model truly embodies the perfect blend of spaciousness and practicality, checking all the boxes for an exceptional single-family home. (id:39198)
Property Details
Interior
Features
Second level Floor
Primary Bedroom
17'3 x 13'2Bedroom
12'5 x 13'3Bedroom
11'6 x 12'Bonus Room
11'2 x 9'7Property History
 36
36



