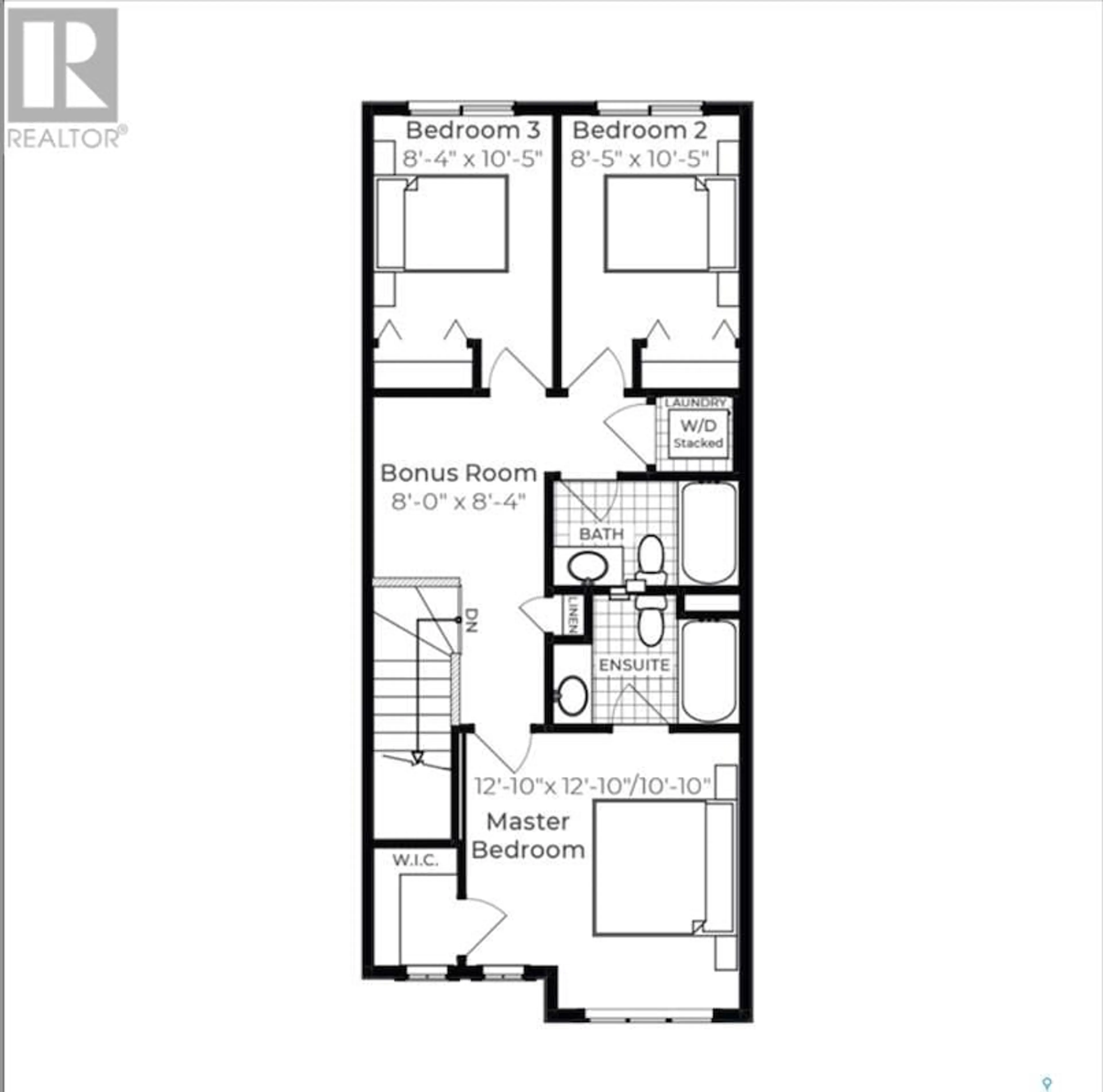4700 Buckingham DRIVE, Regina, Saskatchewan S4V3X8
Contact us about this property
Highlights
Estimated ValueThis is the price Wahi expects this property to sell for.
The calculation is powered by our Instant Home Value Estimate, which uses current market and property price trends to estimate your home’s value with a 90% accuracy rate.Not available
Price/Sqft$306/sqft
Days On Market124 days
Est. Mortgage$1,954/mth
Tax Amount ()-
Description
New price includes Fridge, Stove, BI Dishwasher, Microwave hood fan, washer, dryer and central air. Internal pictures are for reference purposes only. The Misto is contemporary living at its best. This two-storey, 3 bedroom, 2.5 bathroom home offers a spacious open living space that keeps you connected when entertaining family and friends on special occasions. The main floor boasts 9 foot ceilings. Kitchen with island and completely open concept. The second floor features a master bedroom with its own private ensuite and walk-in closet, while convenient second floor laundry and spacious bonus room is maximized to suit all your family’s needs. Home includes side entrance & double garage pad with alley access. Amazing location across from green space, outdoor rink and playground. (id:39198)
Property Details
Interior
Features
Second level Floor
Primary Bedroom
12 ft ,10 in x 12 ft ,10 inBonus Room
8 ft x 8 ft ,4 inBedroom
8 ft ,4 in x 10 ft ,5 inBedroom
8 ft ,5 in x 10 ft ,5 inProperty History
 14
14


