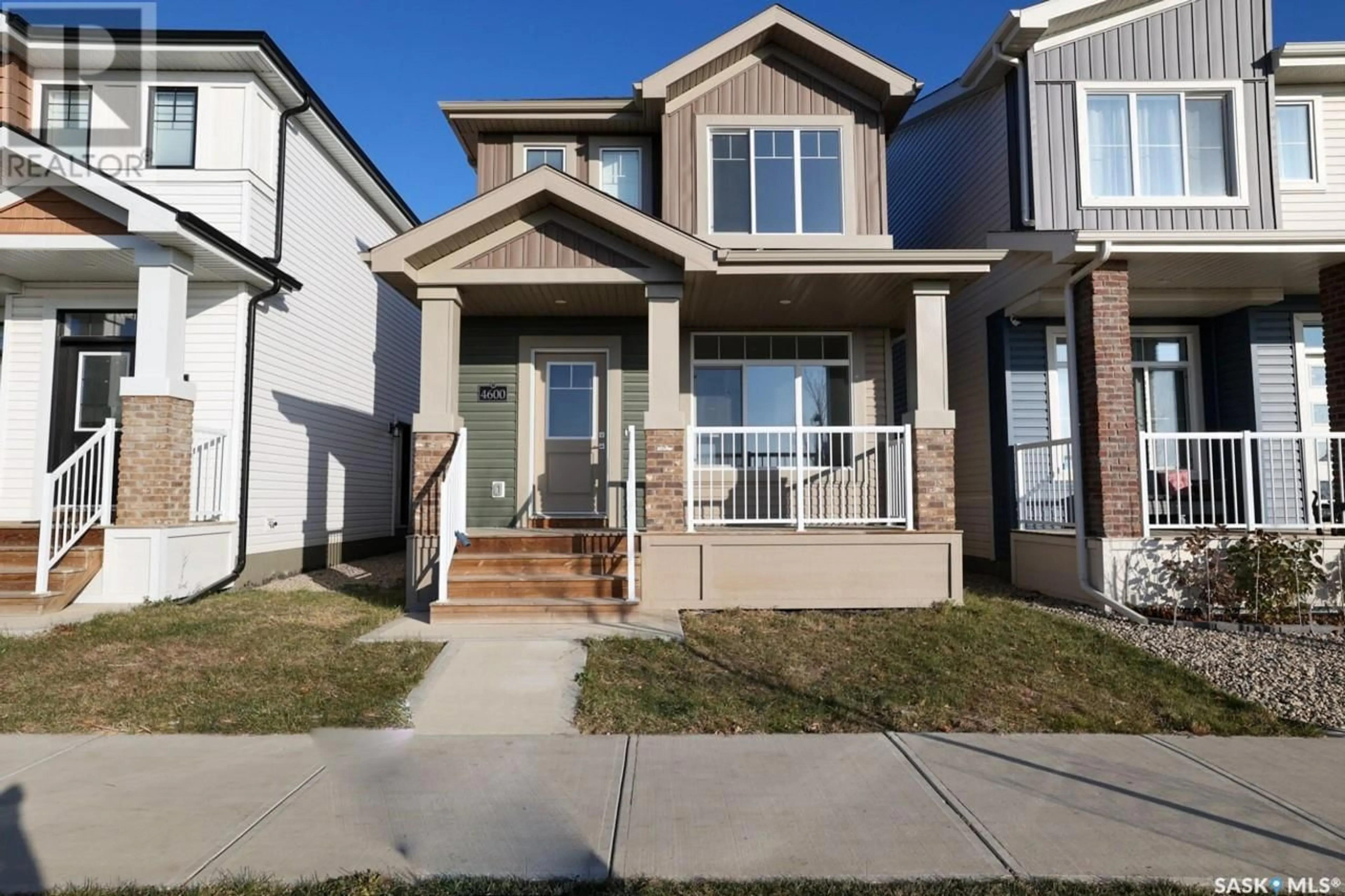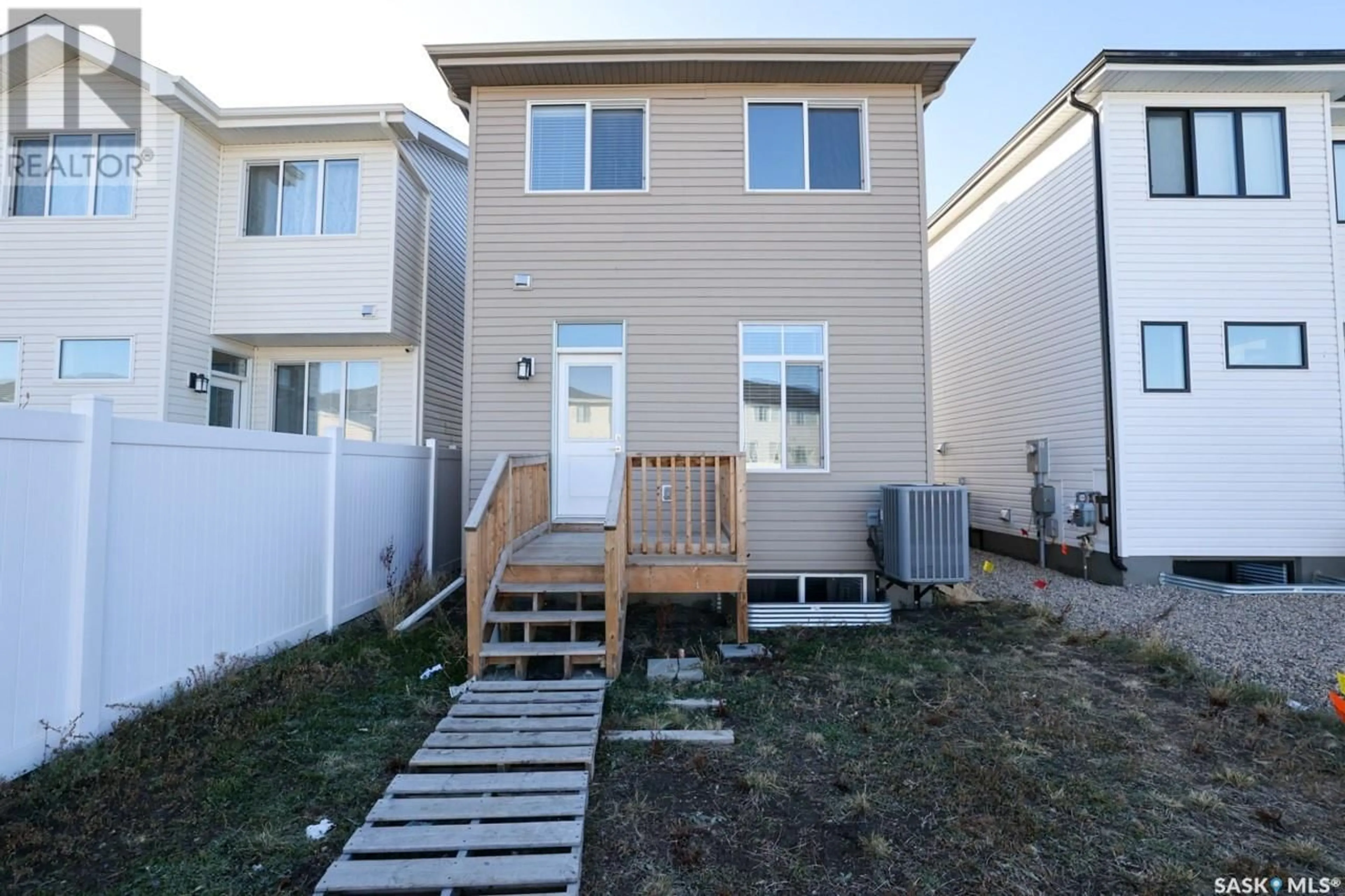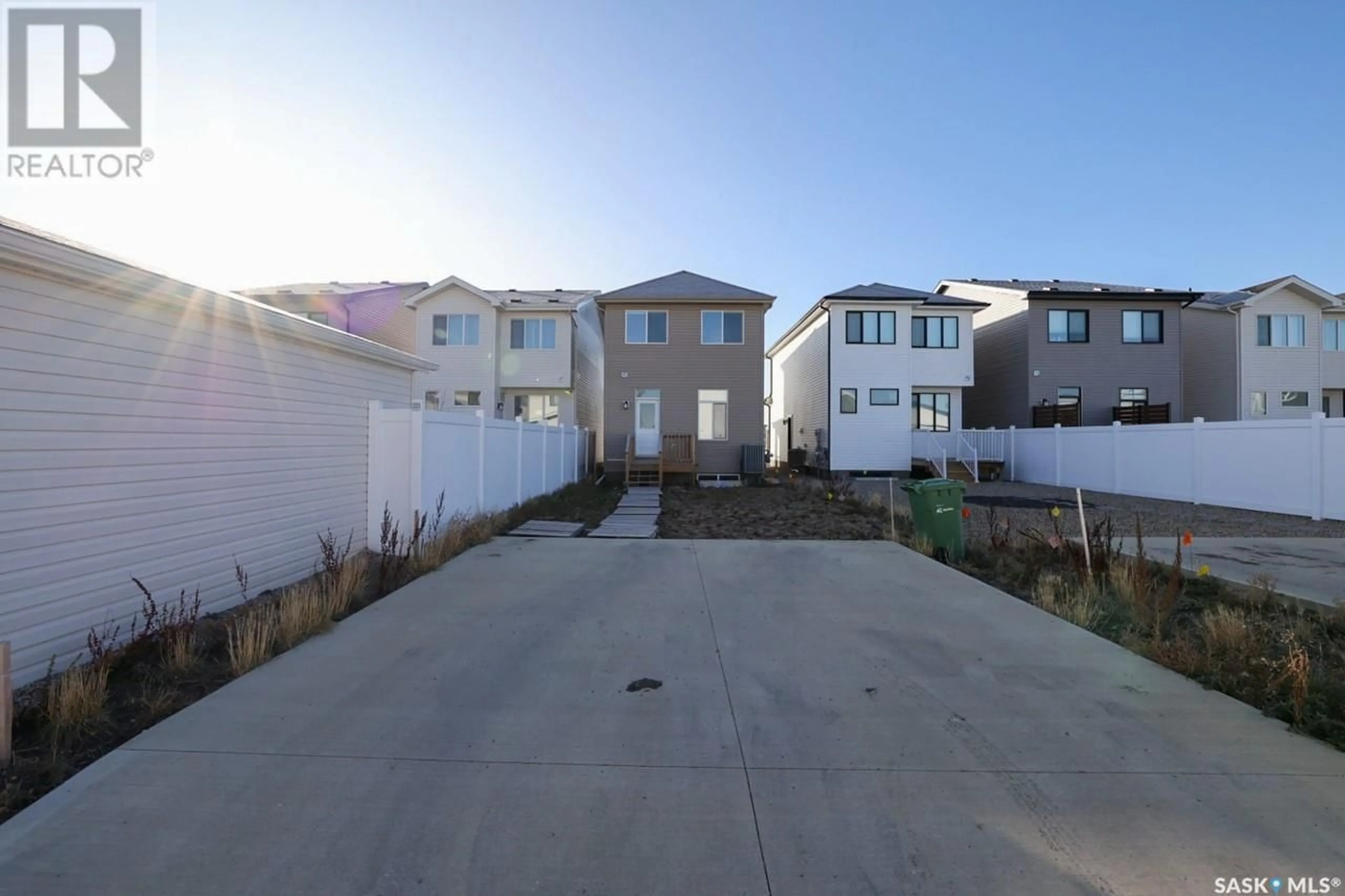4600 Buckingham DRIVE E, Regina, Saskatchewan S4V1P4
Contact us about this property
Highlights
Estimated ValueThis is the price Wahi expects this property to sell for.
The calculation is powered by our Instant Home Value Estimate, which uses current market and property price trends to estimate your home’s value with a 90% accuracy rate.Not available
Price/Sqft$293/sqft
Est. Mortgage$1,928/mo
Tax Amount ()-
Days On Market16 days
Description
Welcome to this pristine 1,529 sq ft two-storey home, crafted in 2022 by Rohit Homes in the sought-after neighborhood of The Towns. This modern residence offers style, space, and incredible convenience. The open-concept main floor showcases beautiful quartz countertops and durable vinyl plank flooring, providing a welcoming atmosphere for entertaining and everyday living. Upstairs, you’ll find three well-appointed bedrooms, three bathrooms, and a versatile bonus area — ideal as a home office, study space, or cozy reading nook. Designed with future potential in mind, this home includes a side entrance, perfect for a potential basement suite. At the back, the concrete pad is ready to accommodate a garage, adding further value and storage options. Enjoy a park view right from your front door, with a bus stop just steps away. And soon, easy access to Costco will be at your fingertips once the road is completed. With its thoughtful layout, prime location, and pristine condition, this home offers a blend of comfort and convenience in The Towns! Don’t miss your chance to make it yours! (id:39198)
Property Details
Interior
Features
Second level Floor
Laundry room
Bonus Room
5 ft ,4 in x 8 ft ,4 in4pc Bathroom
Bedroom
8 ft ,4 in x 10 ft ,4 inProperty History
 28
28


