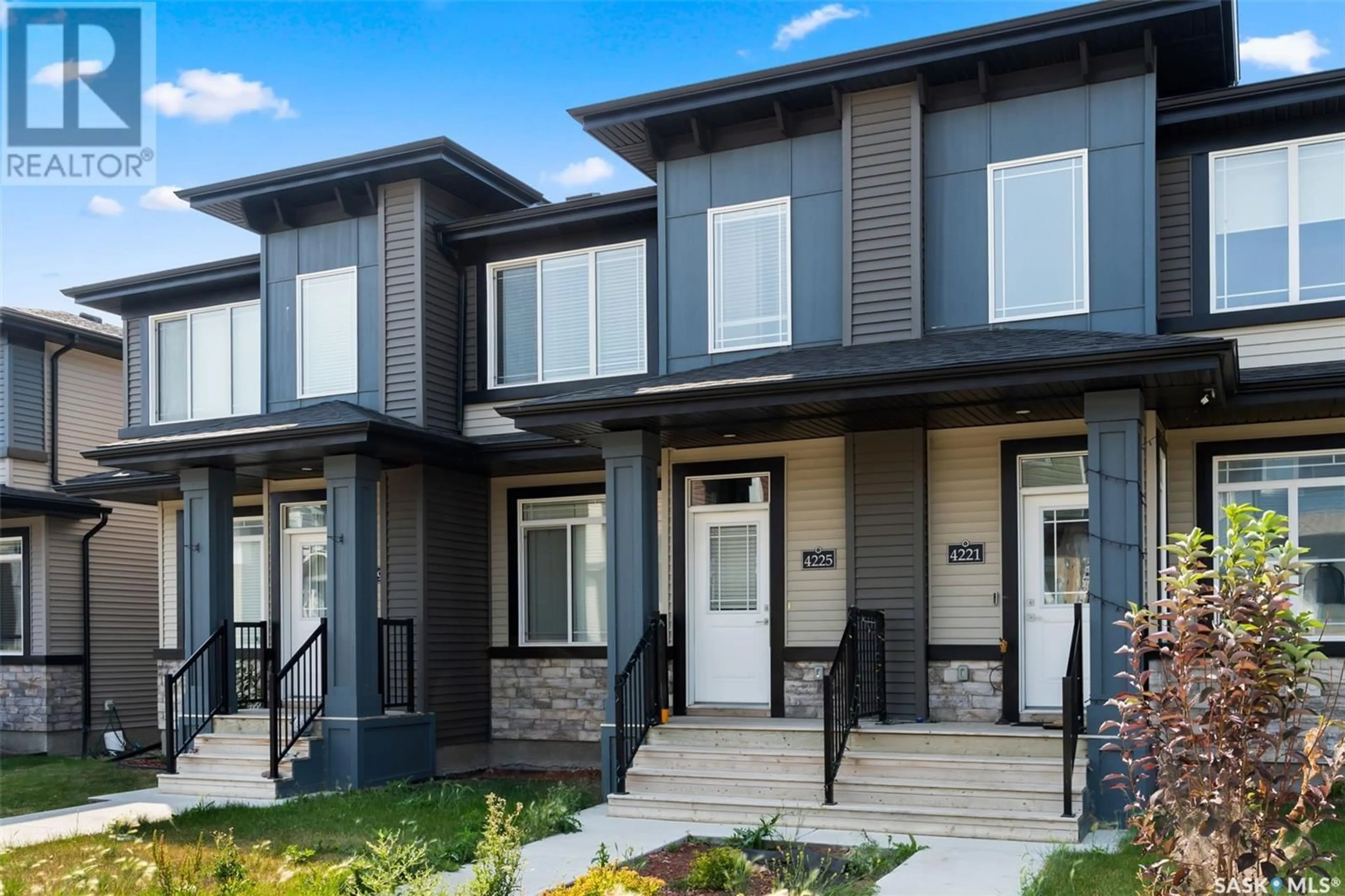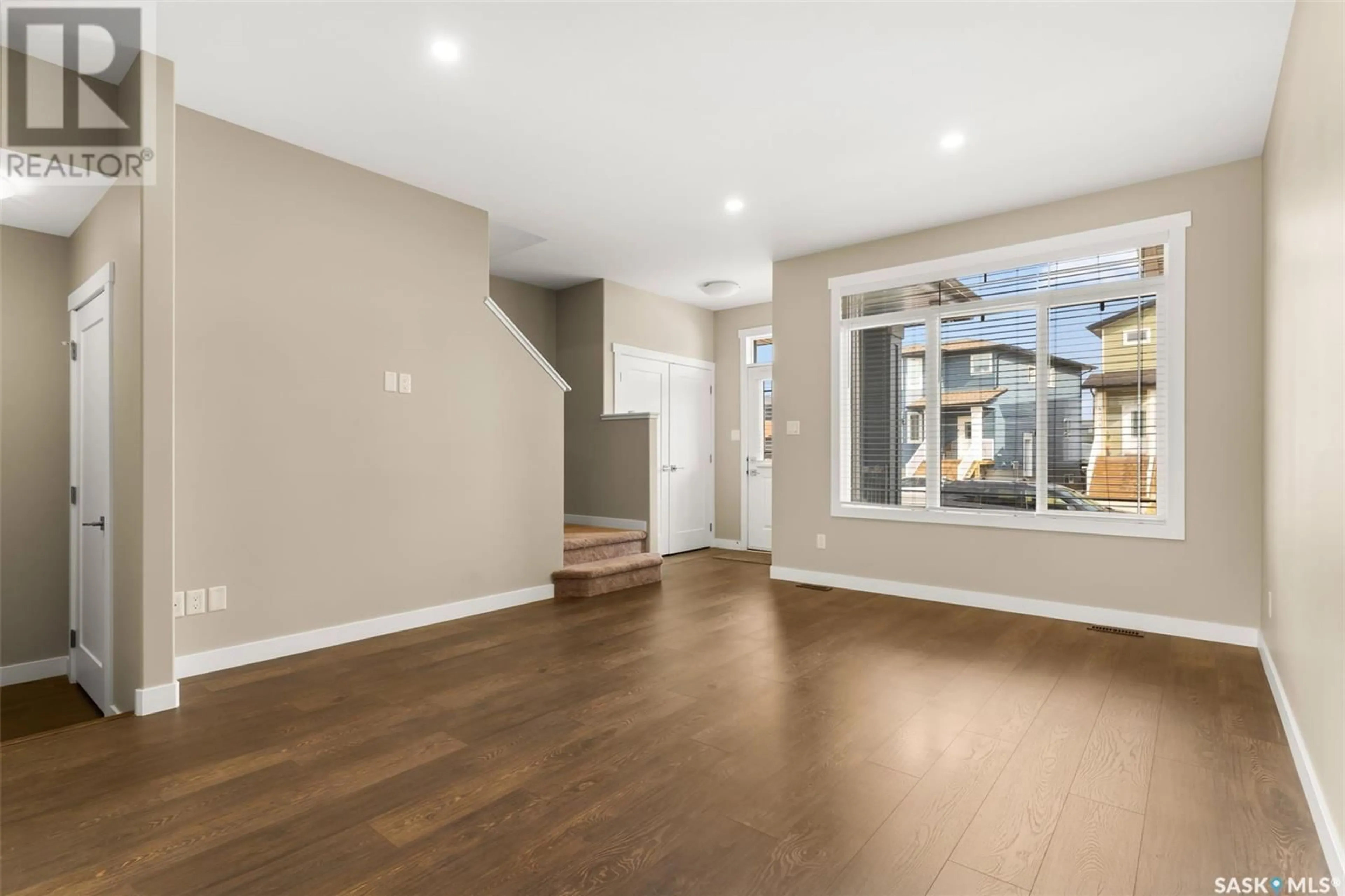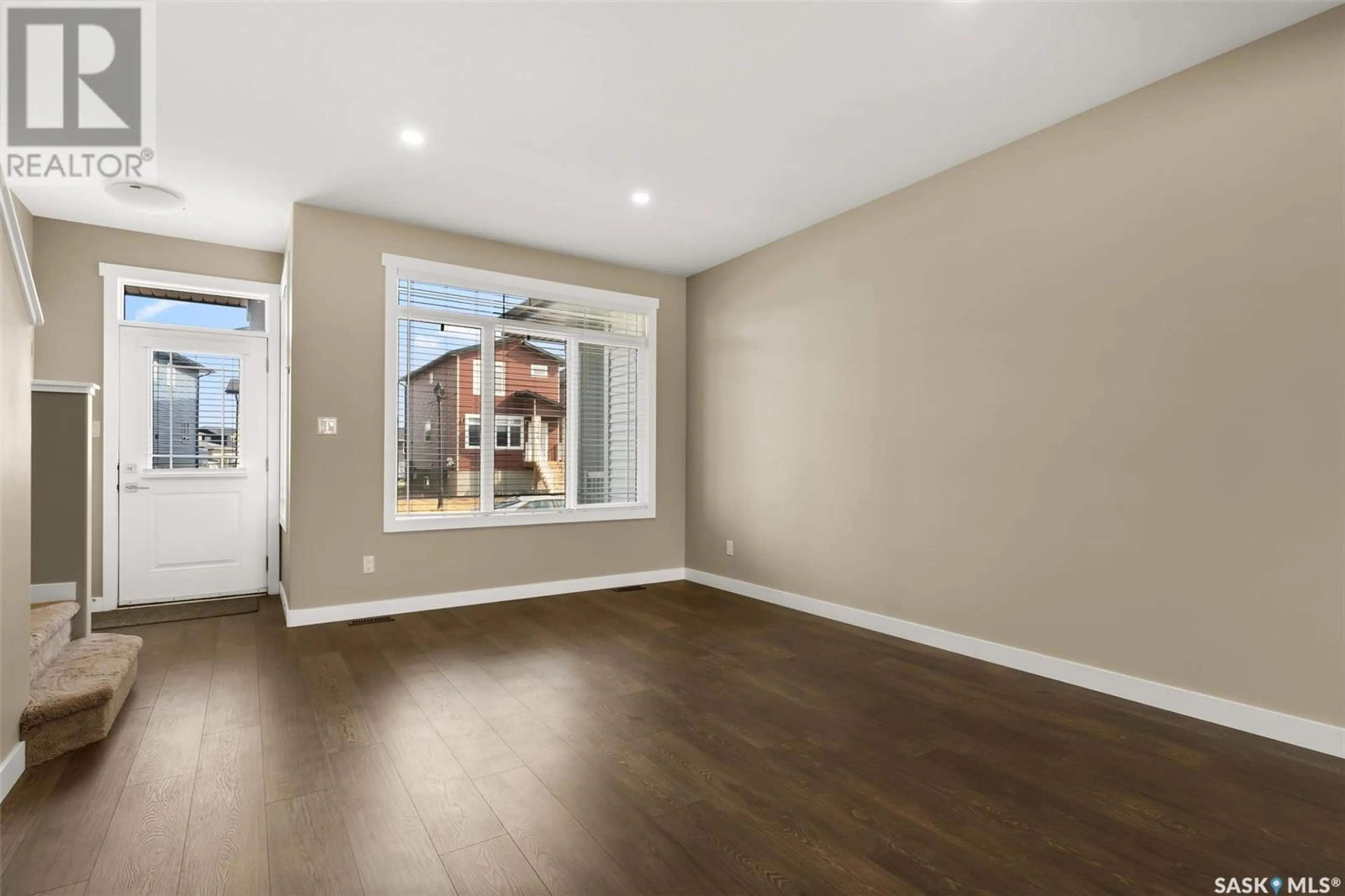4225 E Keller AVENUE, Regina, Saskatchewan S4V3P8
Contact us about this property
Highlights
Estimated ValueThis is the price Wahi expects this property to sell for.
The calculation is powered by our Instant Home Value Estimate, which uses current market and property price trends to estimate your home’s value with a 90% accuracy rate.Not available
Price/Sqft$259/sqft
Est. Mortgage$1,674/mth
Tax Amount ()-
Days On Market9 days
Description
Welcome to this charming 1,504 sq ft, 3-bedroom townhouse located in Regina's desirable east end, nestled in The Towns. The main floor boasts an abundance of natural light, featuring a large living room that seamlessly flows into the spacious dining area, perfect for family gatherings. The kitchen is a chef's delight with quartz countertops, ample cupboard and counter space, an eat-up island, and stainless steel appliances. Convenience is key with custom lockers/mudroom off the back door and a small powder room to complete the main floor. Upstairs, you'll discover a bright and cozy bonus room, three well-appointed bedrooms, and two modern bathrooms. The primary bedroom includes a generous closet and a luxurious 4-piece ensuite. The additional bedrooms are spacious and filled with natural light, each offering ample closet space, and share another stylish 4-piece bathroom. The basement is open for your custom development. This home is ideally situated near numerous parks, schools, and shopping, making it a perfect choice for families. (id:39198)
Property Details
Interior
Features
Second level Floor
Primary Bedroom
12 ft x 11 ft ,9 in4pc Ensuite bath
Bedroom
10 ft ,11 in x 8 ft ,5 inBedroom
10 ft ,11 in x 8 ft ,4 inProperty History
 28
28


