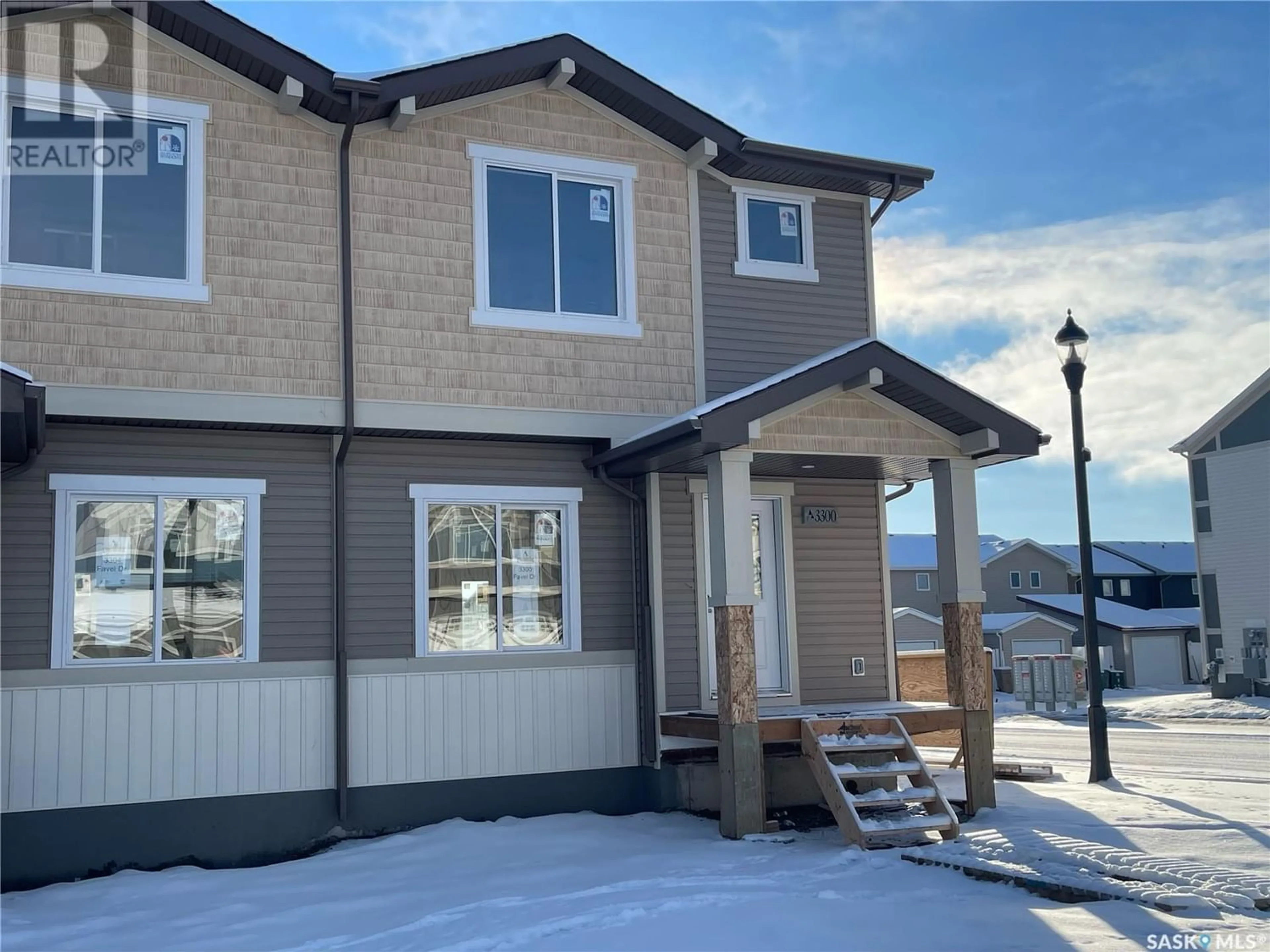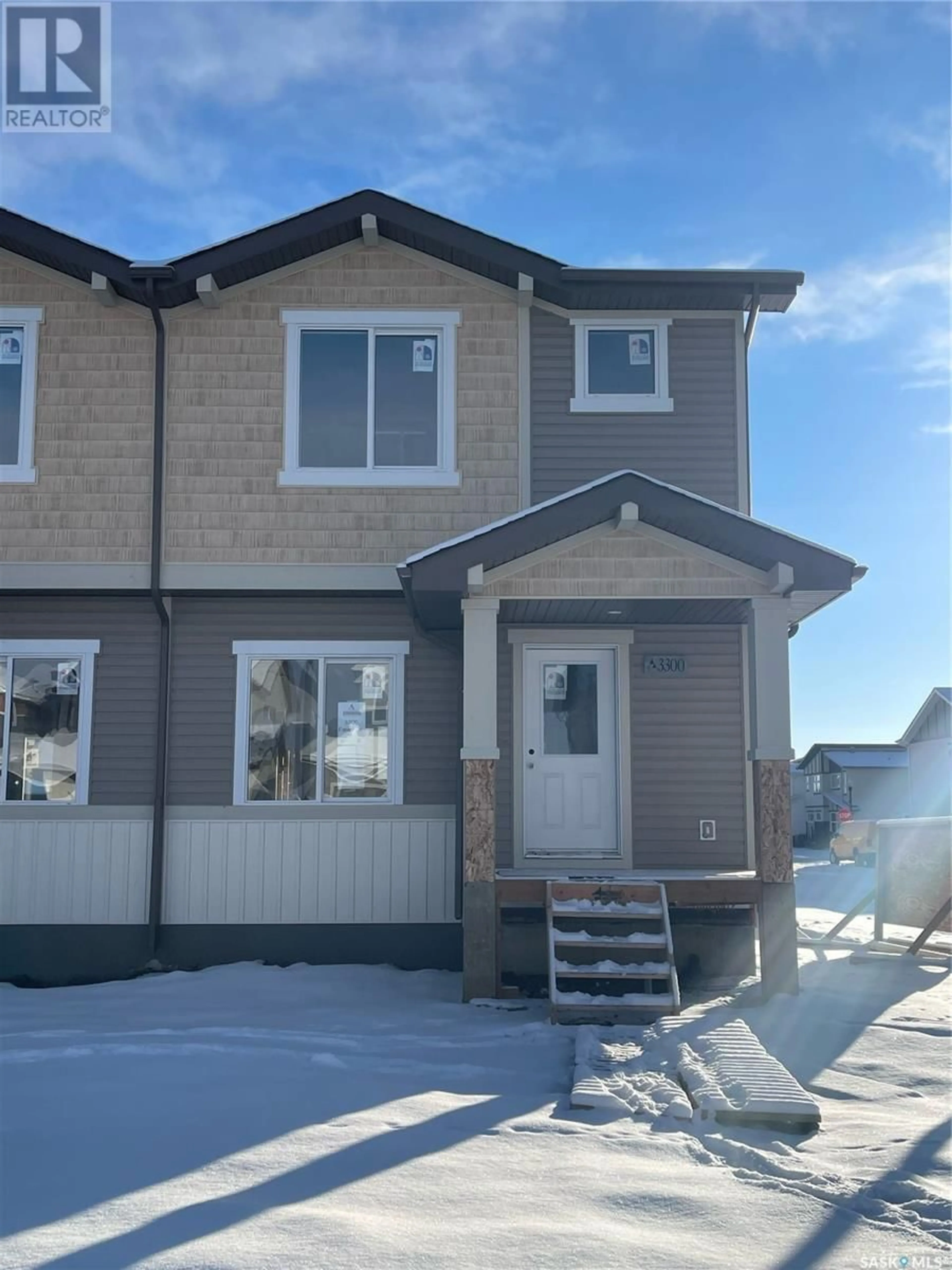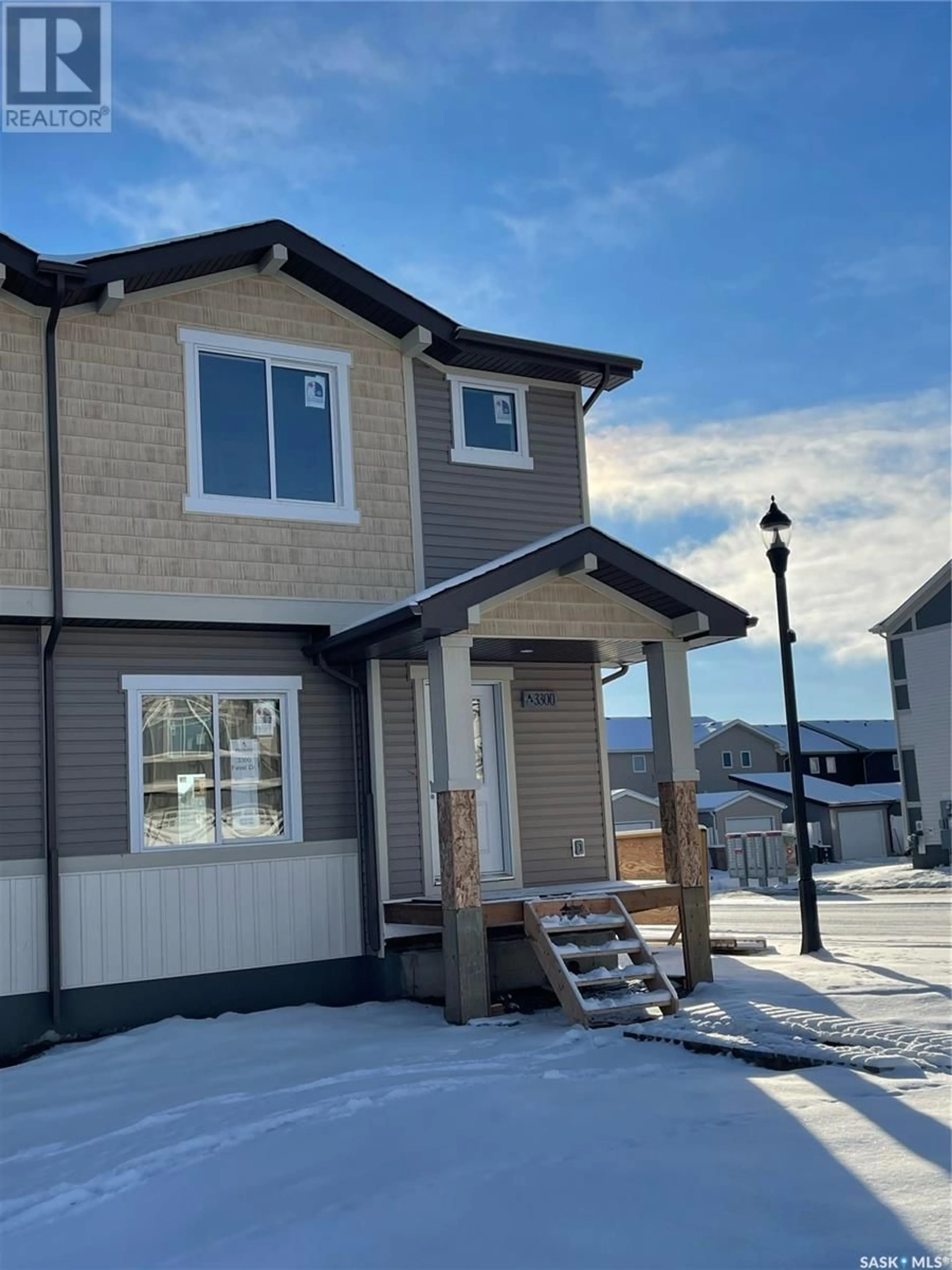3300 Favel DRIVE, Regina, Saskatchewan S4V4B2
Contact us about this property
Highlights
Estimated ValueThis is the price Wahi expects this property to sell for.
The calculation is powered by our Instant Home Value Estimate, which uses current market and property price trends to estimate your home’s value with a 90% accuracy rate.Not available
Price/Sqft$298/sqft
Days On Market116 days
Est. Mortgage$1,610/mth
Tax Amount ()-
Description
Welcome to 3300 Favel Drive in Eastbrook. The Bradenburg is a fantastic design by Ehrenburg Homes Ltd, Premier Builder. This attached unit is the first of many to come from Ehrenburg. Top quality construction and materials used throughout this exceptional single family home. Spacious front entry leads to a wide open floor plan allowing for an abundance of natural light. Main floor layout is perfect for entertaining. Beautiful kitchen features top quality white cabinetry, direct vented OTR microwave, luxury stone counters with a peninsula style island with eating bar that is open to the dining area and large living room with picture window overlooking covered front deck. Handy 2pc bath completes the main floor. Second level has a generous sized master bedroom with full ensuite and walk-in closet. 2 additional bedrooms, 4pc bath and 2nd floor laundry. Basement features a side entrance to accommodate a future suite. Exterior walls are framed and insulated with roughed in plumbing. Superior construction foundation has a 4” rebar reinforced slab and is built on piles. Exterior features front landscaping, sidewalk, deck and underground sprinklers. Saskatchewan new home warranty included. So many extras with an Ehrenburg Home call today for more details and a personal viewing! Interior photos from previous build. (id:39198)
Property Details
Interior
Features
Second level Floor
Primary Bedroom
12 ft ,7 in x 11 ftBedroom
9 ft ,6 in x 9 ftBedroom
10 ft ,3 in x 8 ft ,1 inLaundry room
Property History
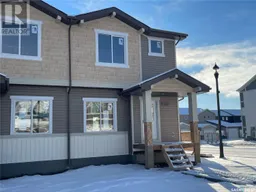 28
28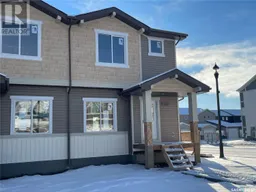 28
28
