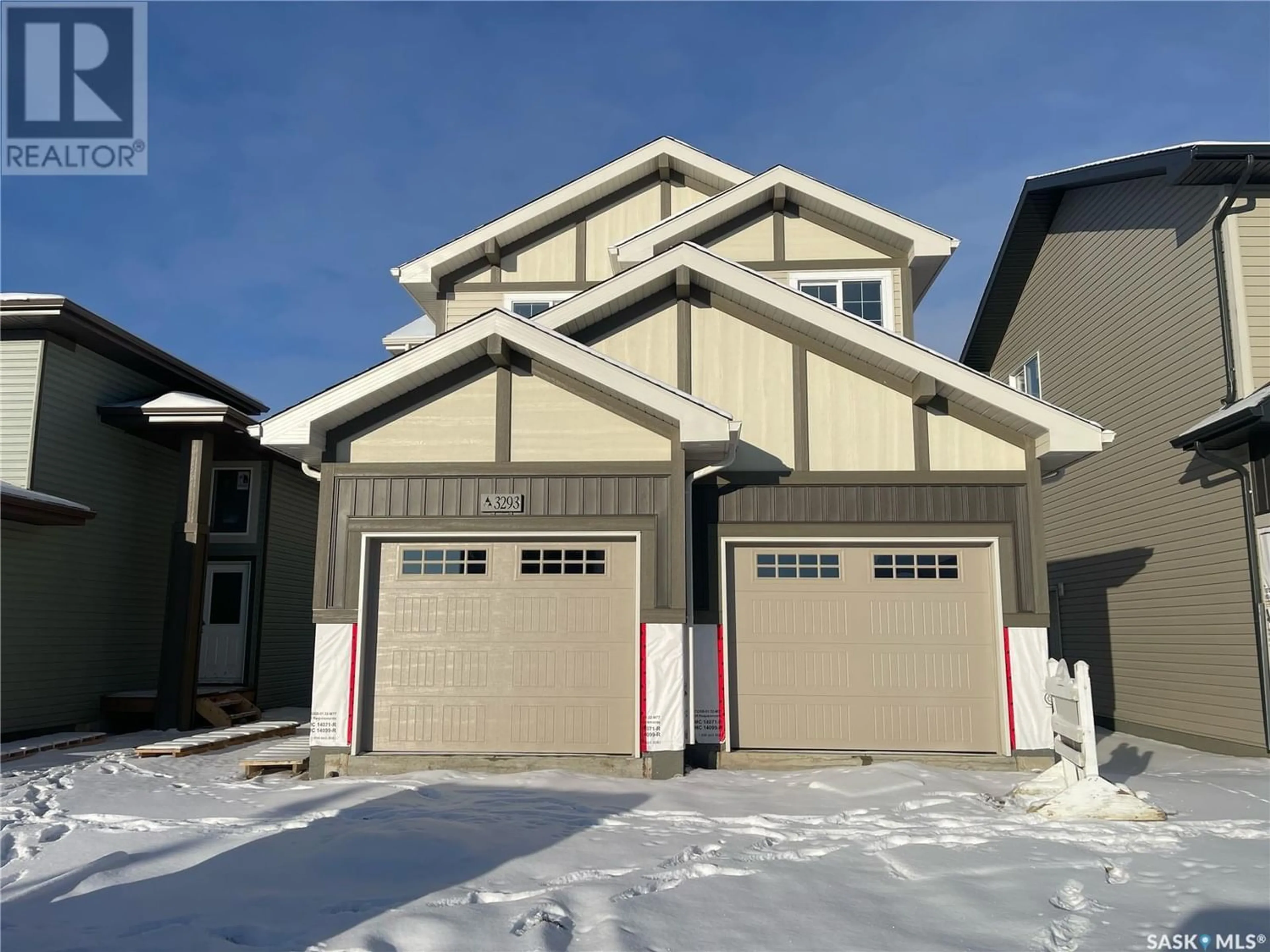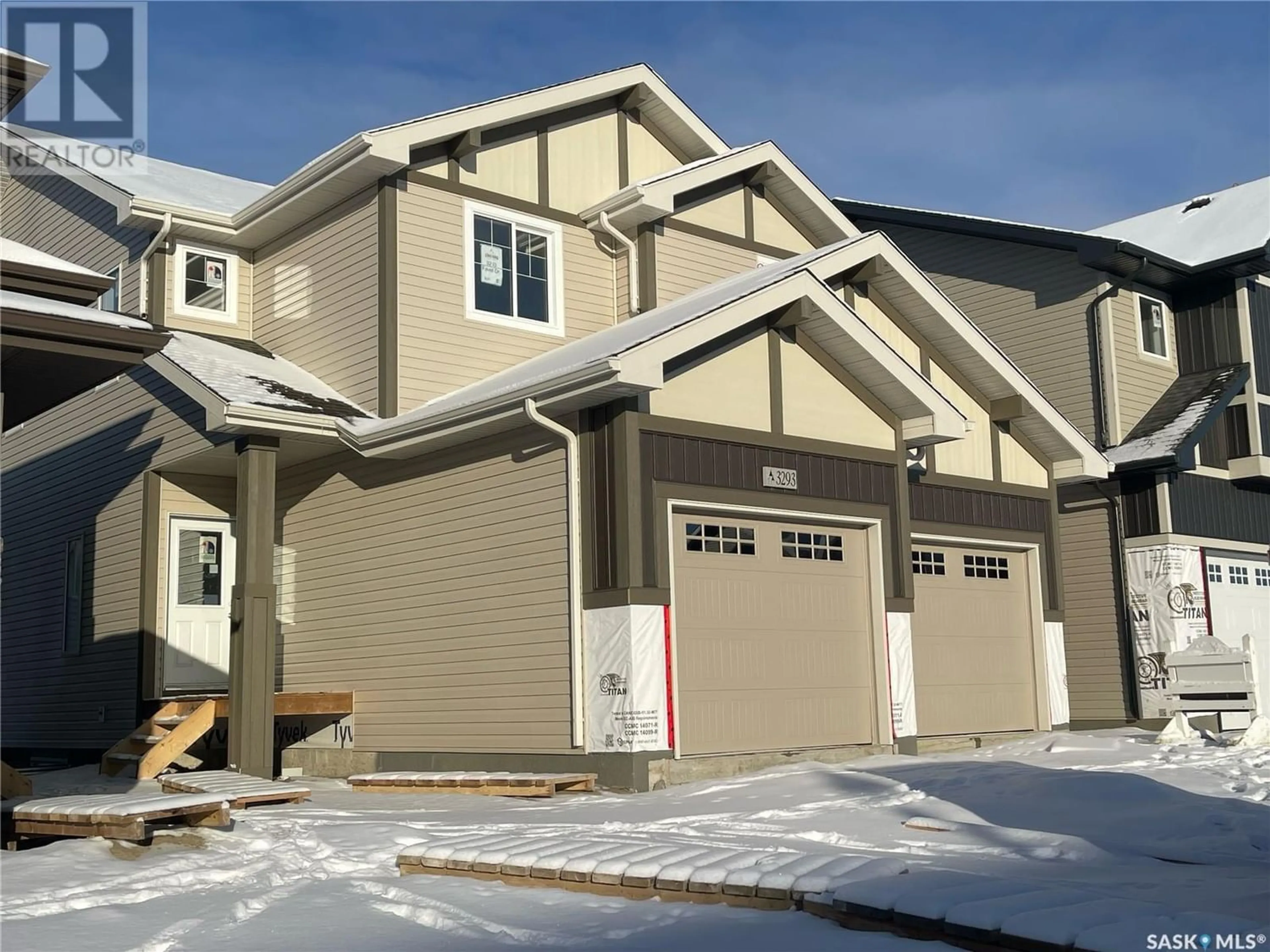3293 Favel DRIVE, Regina, Saskatchewan S4V4B2
Contact us about this property
Highlights
Estimated ValueThis is the price Wahi expects this property to sell for.
The calculation is powered by our Instant Home Value Estimate, which uses current market and property price trends to estimate your home’s value with a 90% accuracy rate.Not available
Price/Sqft$282/sqft
Est. Mortgage$2,147/mo
Tax Amount ()-
Days On Market233 days
Description
Welcome to the Hollanberg! Premier builder Ehrenburg Home's Ltd exciting new offering in Eastbrook. Over 1700 sq ft of luxury living with top quality materials used throughout. The large foyer welcomes you to the spacious, bright living room with fireplace feature wall and a sunlit generous sized dining area. Very functional kitchen with an abundance of stone counterspace, cabinetry and tiled backsplash plus very handy pantry for extra storage, and a bonus eating island bar. 2pc bath. Mudroom with space saving lockers with direct entry into the attached garage with double overhead doors. 2nd levels has huge master suite with walk-in closet and private ensuite with spa-like shower. 2 additional bedrooms are generous in size plus additional main bath. And a nice big bonus room for 2nd floor family living! Udgrd sprinklers (front only) Bsmt exterior walls are framed and insulated with roughed in plumbing. Superior construction has a 4" rebar reinforced slab. Sask New Home Warranty Incl. Many extras with an Ehrenburg Home. Call today for more details. (Photos from previously stage build of same model some colors may vary) (id:39198)
Property Details
Interior
Features
Second level Floor
Primary Bedroom
14' x 12' 8"Bedroom
10' 2" x 10' 2"Bedroom
9' 8" x 10' 6"Bonus Room
15' 4" x 12' 8"Property History
 39
39 39
39 41
41


