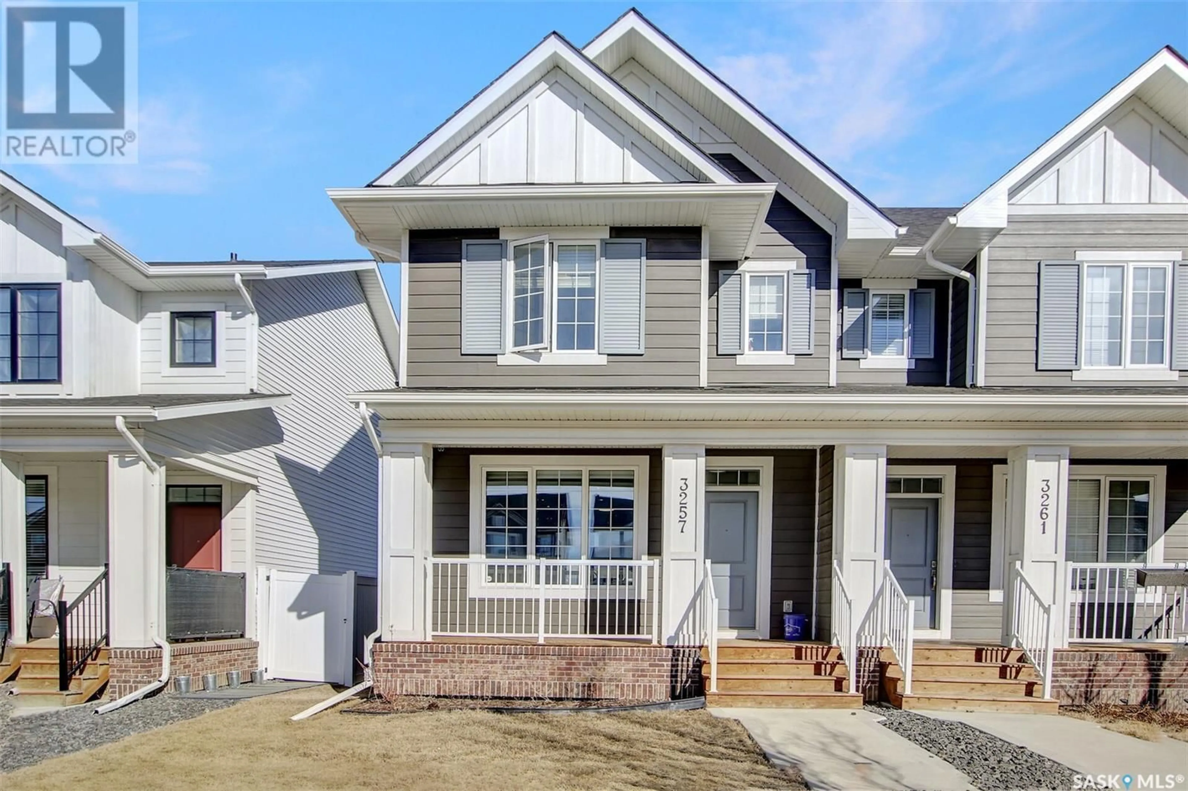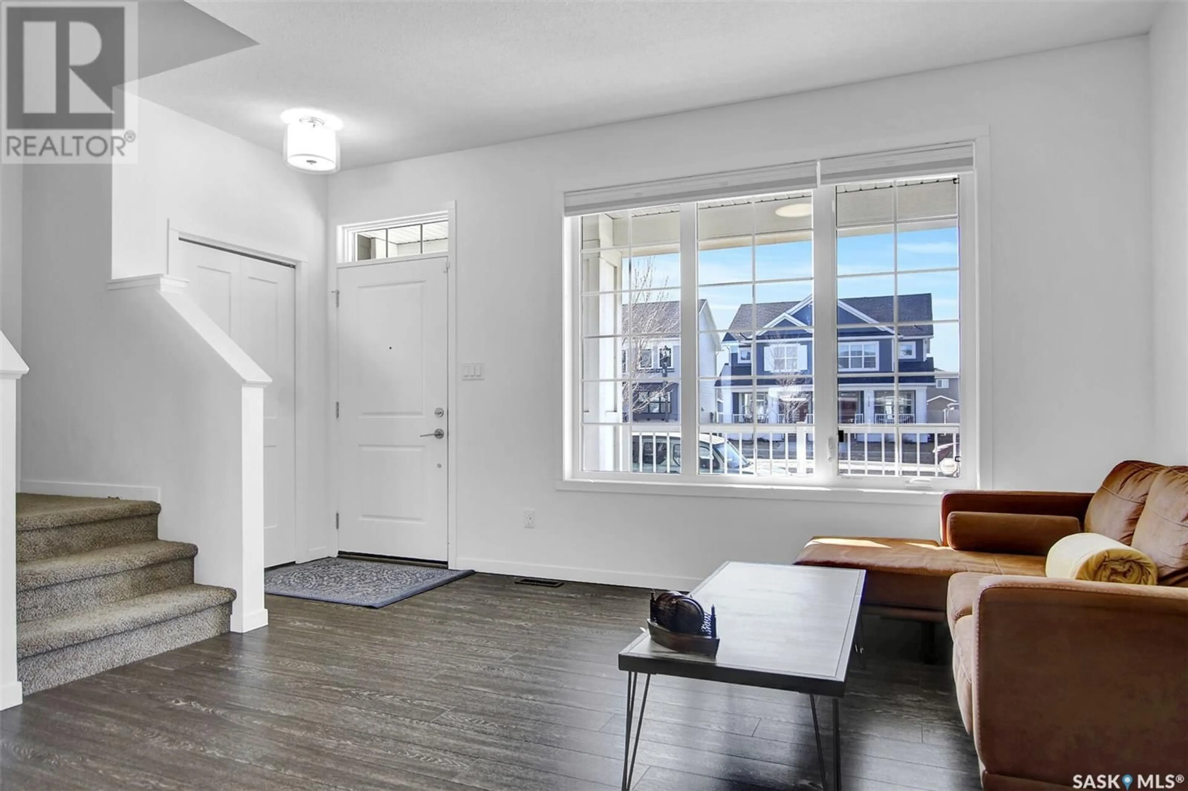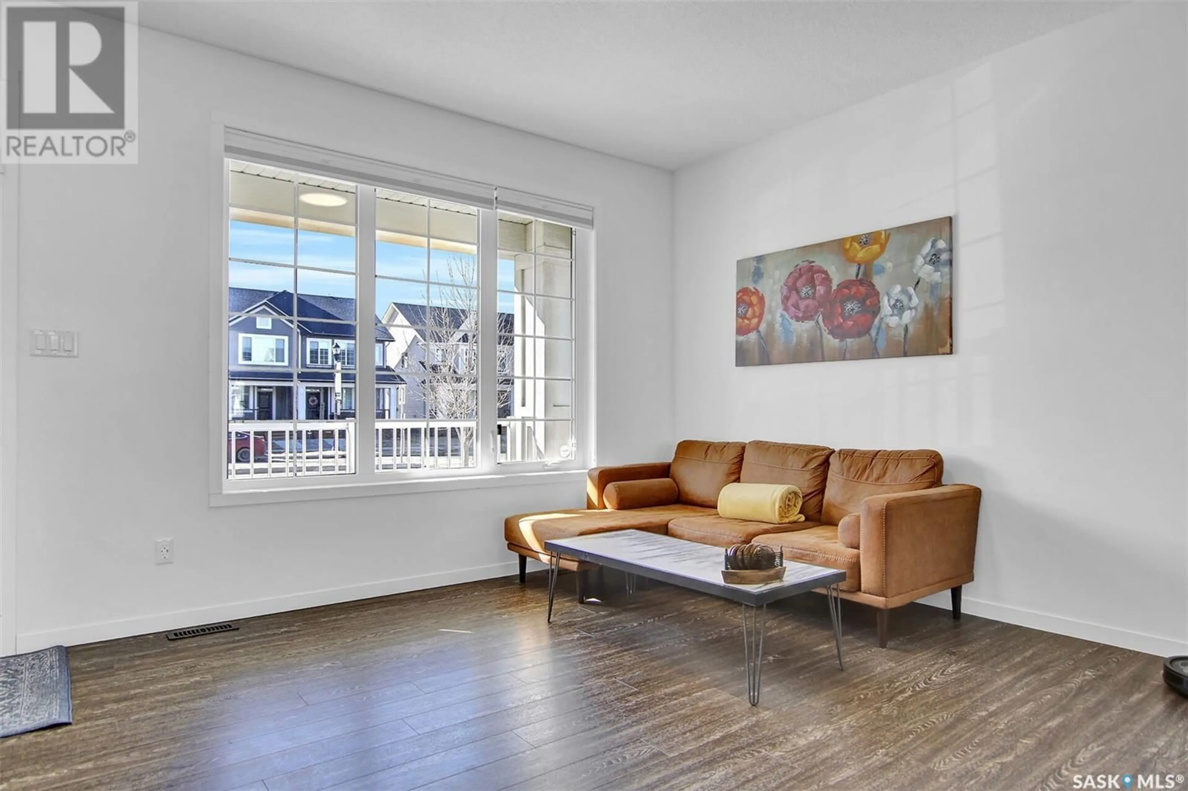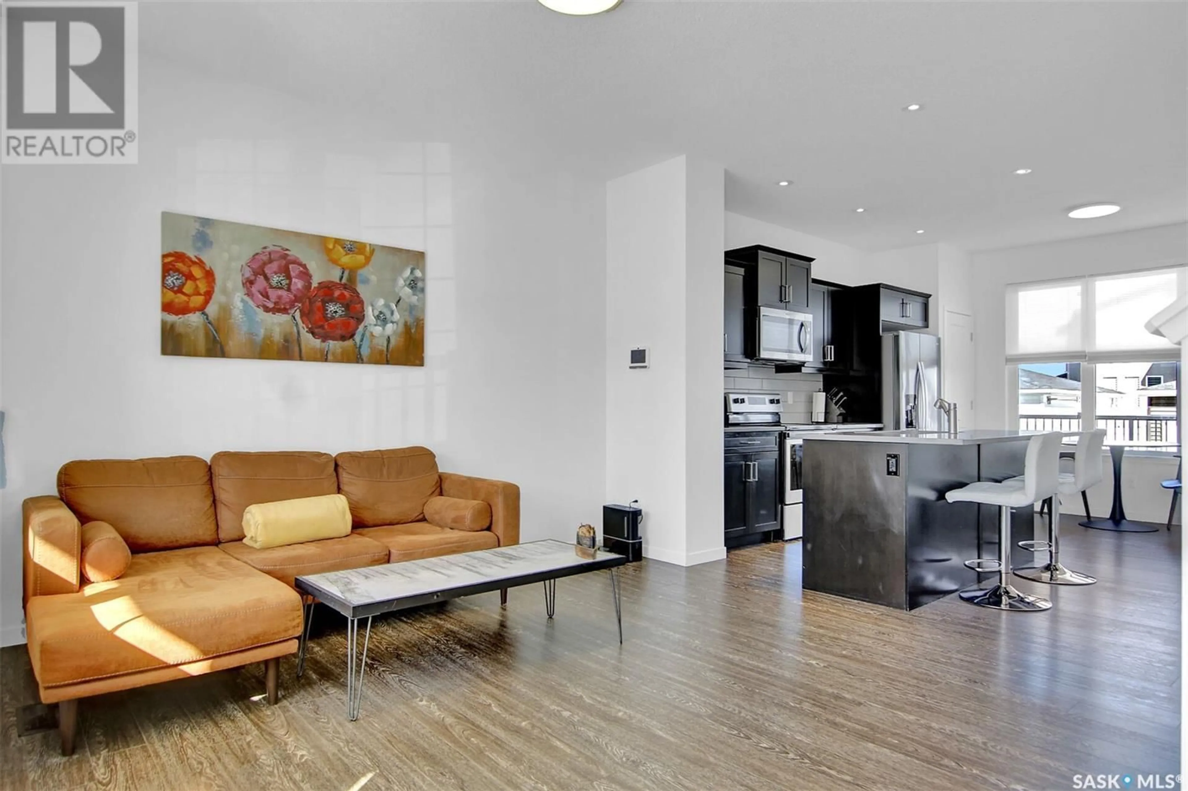3257 Chuka BOULEVARD, Regina, Saskatchewan S4V3S5
Contact us about this property
Highlights
Estimated ValueThis is the price Wahi expects this property to sell for.
The calculation is powered by our Instant Home Value Estimate, which uses current market and property price trends to estimate your home’s value with a 90% accuracy rate.Not available
Price/Sqft$330/sqft
Est. Mortgage$1,632/mo
Tax Amount ()-
Days On Market167 days
Description
Welcome to 3257 Chuka Blvd, located just a block from schools and close to Crosbie Park and shopping and amenities. If you are looking for low maintenance living without the condo fees this is the one for you! This 2 storey attached home was designed by Homes by Dream and has great curb appeal. Upon entry, the main floor is open plan living room, and kitchen. The living room is spacious and the kitchen features espresso cabinets, quartz countertops, subway tile backsplash and stainless appliances. The dining area has views of the landscaped and fenced backyard complete with a large wooden deck and a pathway to the 18x22 single detached garage. Completing the main floor is a 2 piece bathroom room. There are 3 bedrooms and 2 full bathrooms on the 2nd floor. The primary bedroom has a walk-in closet and a 4 piece en suite. The basement includes a rec room and partially completed bathroom and laundry area. Other value added items include: central A/C, stacked laundry, vinyl plank flooring and faux wood blinds. (id:39198)
Property Details
Interior
Features
Second level Floor
Primary Bedroom
11 ft ,9 in x 11 ftBedroom
9 ft ,2 in x 8 ft ,9 inBedroom
9 ft x 8 ft4pc Bathroom
Property History
 34
34




