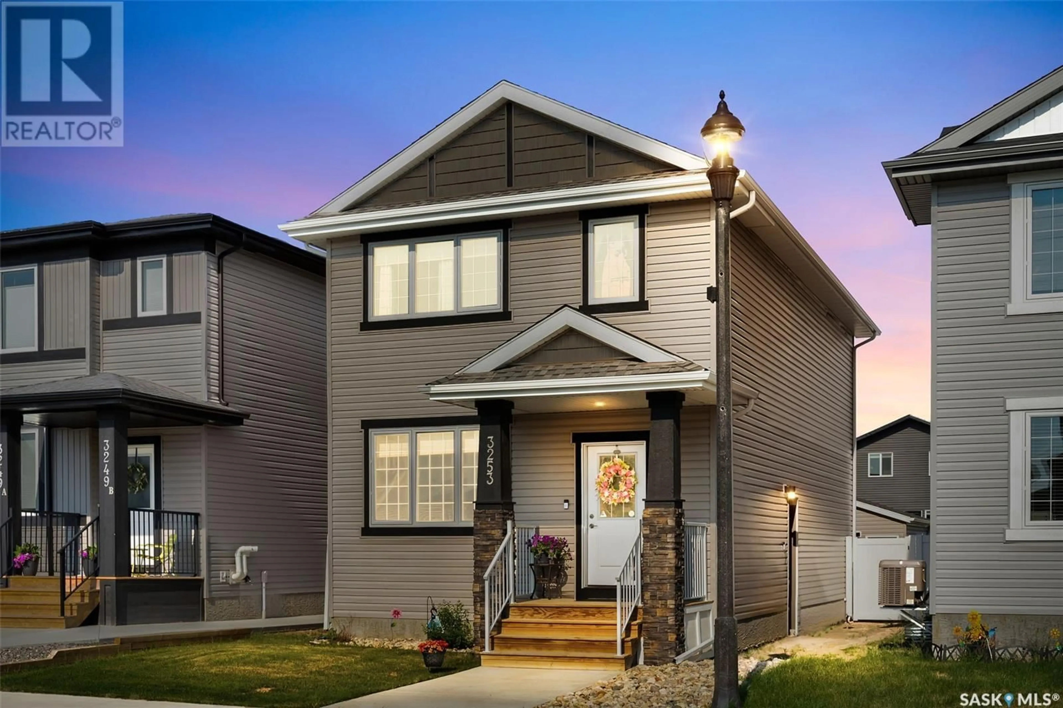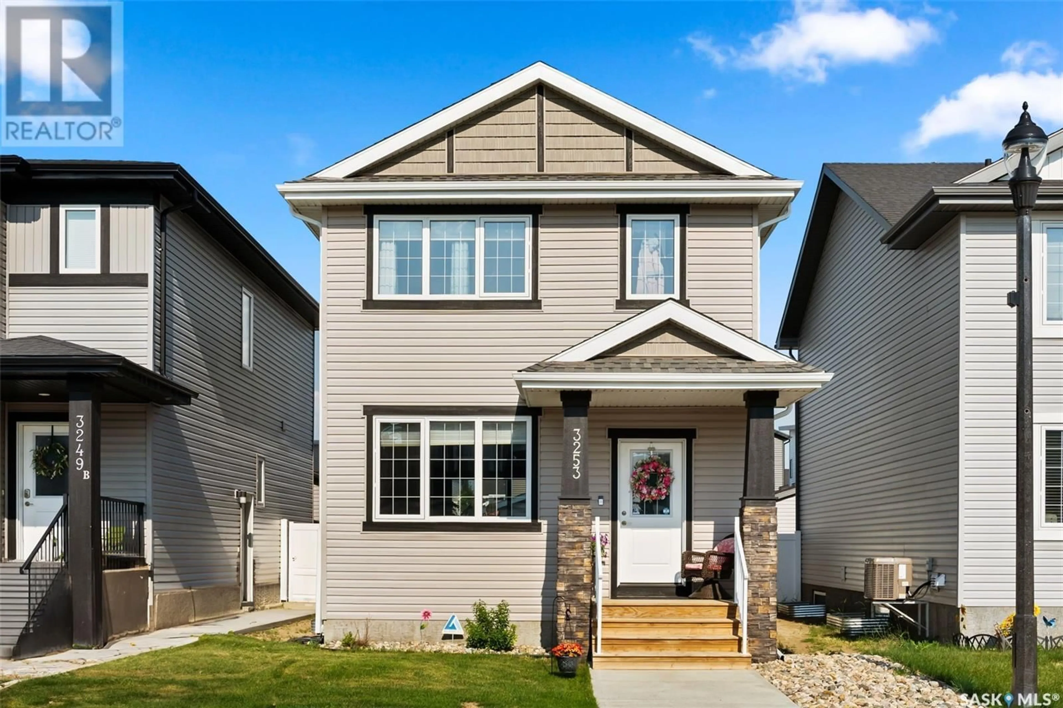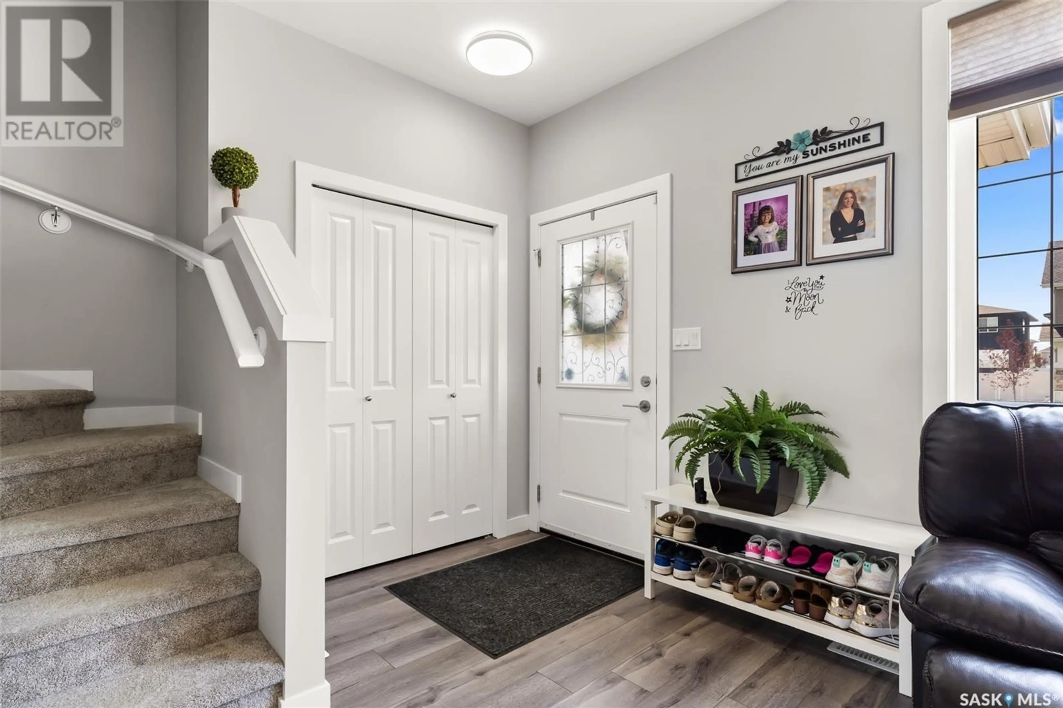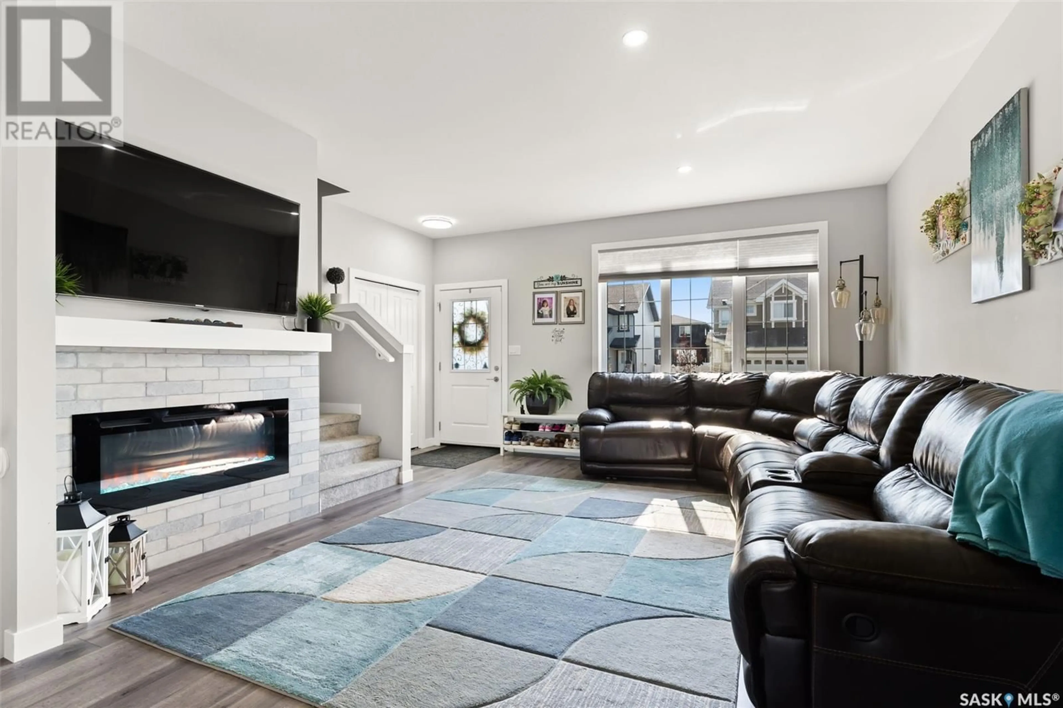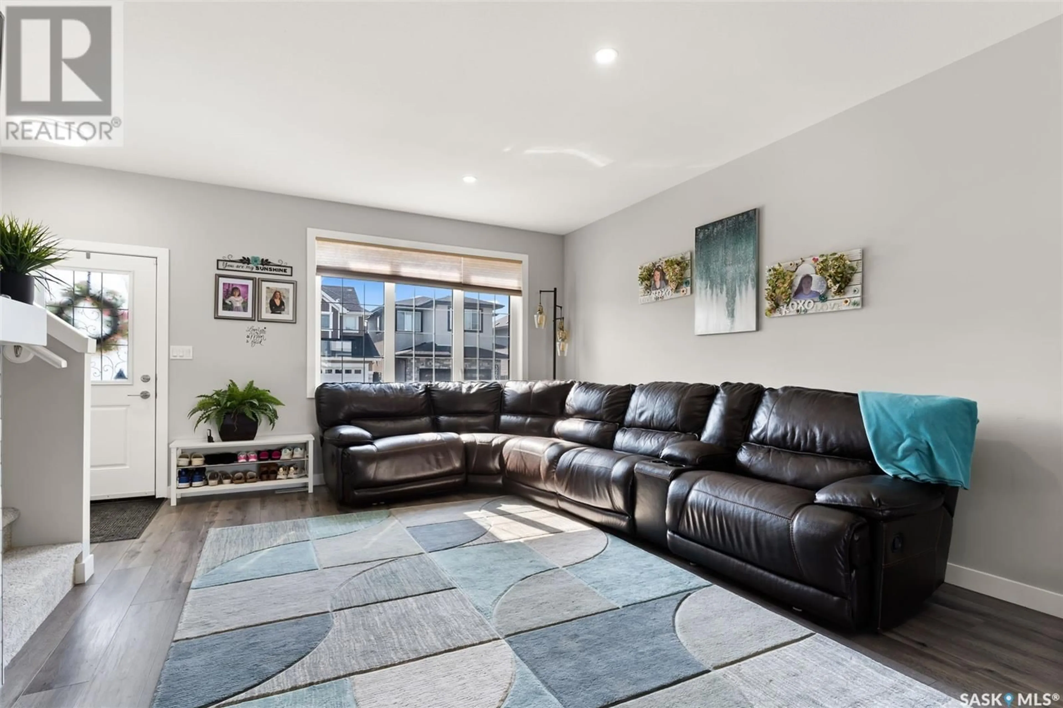3253 Valley Green ROAD, Regina, Saskatchewan S4V3R2
Contact us about this property
Highlights
Estimated ValueThis is the price Wahi expects this property to sell for.
The calculation is powered by our Instant Home Value Estimate, which uses current market and property price trends to estimate your home’s value with a 90% accuracy rate.Not available
Price/Sqft$304/sqft
Est. Mortgage$2,147/mo
Tax Amount ()-
Days On Market2 days
Description
Welcome to 3253 Valley Green Rd! This well designed 1640 sq ft Pacesetter home built on piles offers 9' main floor & shows features that makes use of every square foot of space. Upon entry you will notice the wide open concept of the main floor allowing unobstructed views from the family room all the way to your rear facing kitchen and dining room. The family room features a beautiful electric fireplace finished with tile surround and a perfect spot for a TV mount right above. The kitchen shows extensive use cabinetry and counterspace and the dining area is very large and can easily host a large family. There is also a 2pc bath and extra large closets for all of your storage needs. Upstairs you will find a bonus room space, something usually reserved for much larger homes, as well as a king sized owners' suite with its own double sink ensuite. You will also find 2 additional bedrooms, a large main bathroom and laundry room with shelving. Outside features a large deck in the backyard and double detached garage. Extra value c/w all appliances and central air. The Towns is a great family area with all the amenities. Doorbell cams to be changed out. (id:39198)
Property Details
Interior
Features
Second level Floor
Primary Bedroom
12 ft ,8 in x 12 ft5pc Ensuite bath
Bedroom
9 ft x 9 ft ,4 inBedroom
9 ft x 9 ft ,4 inProperty History
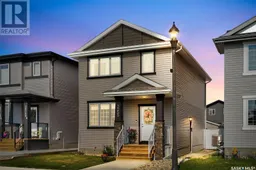 36
36
