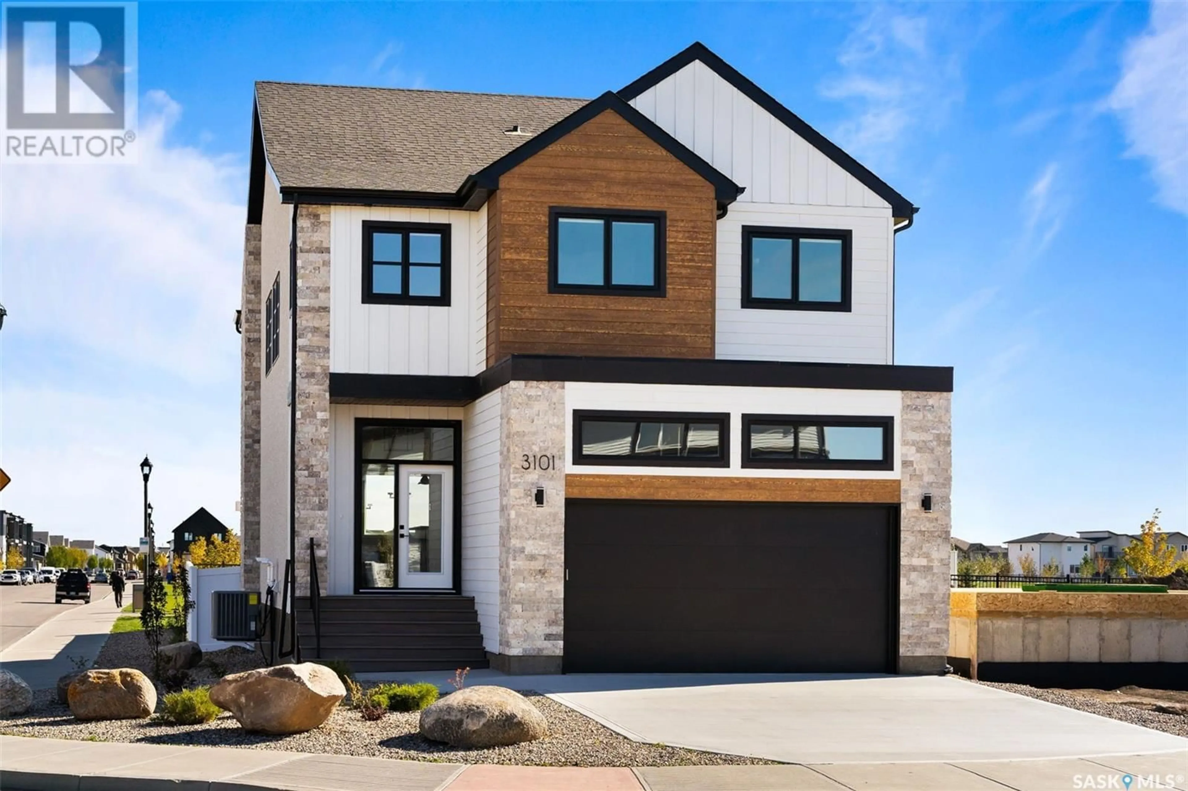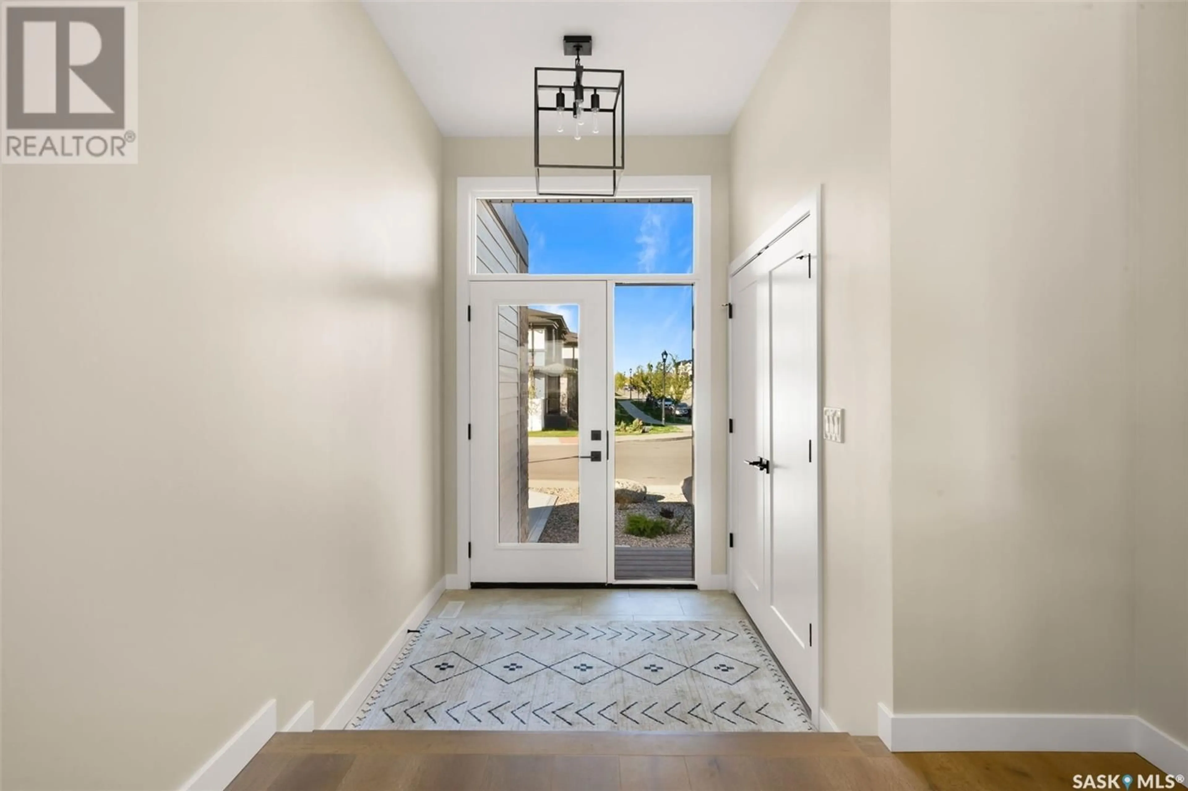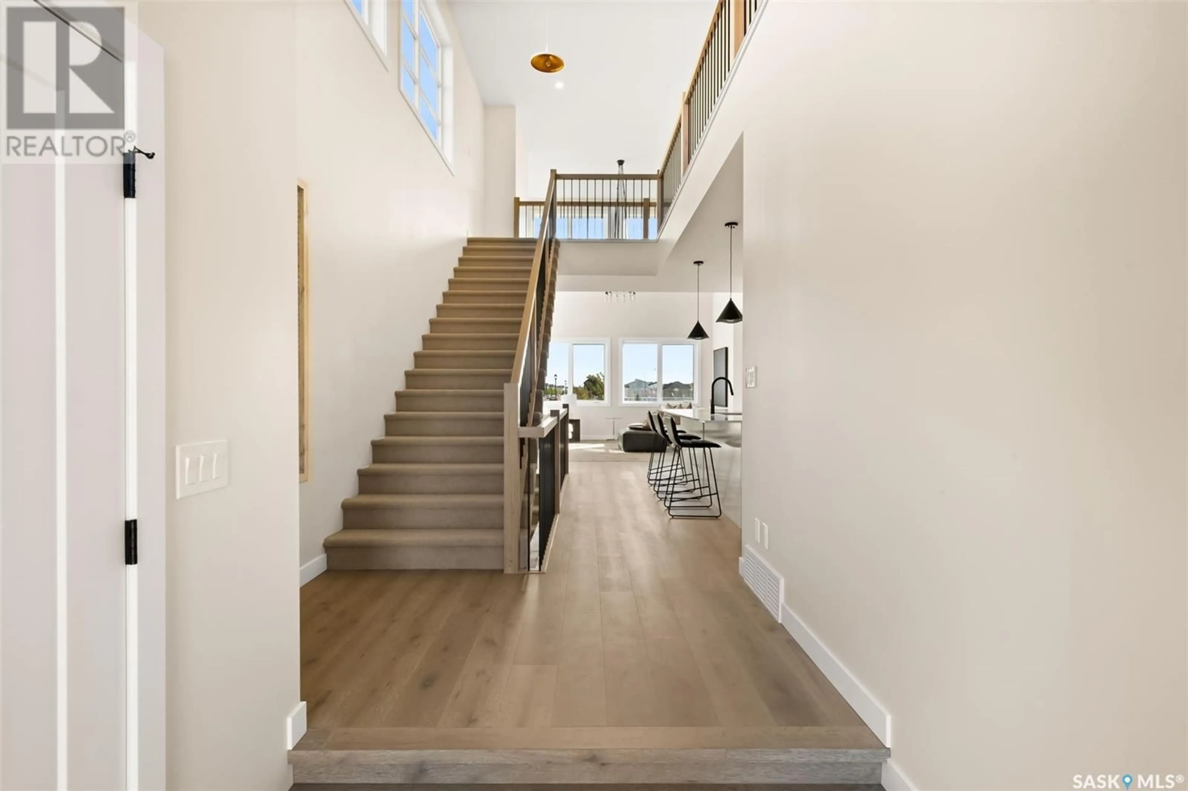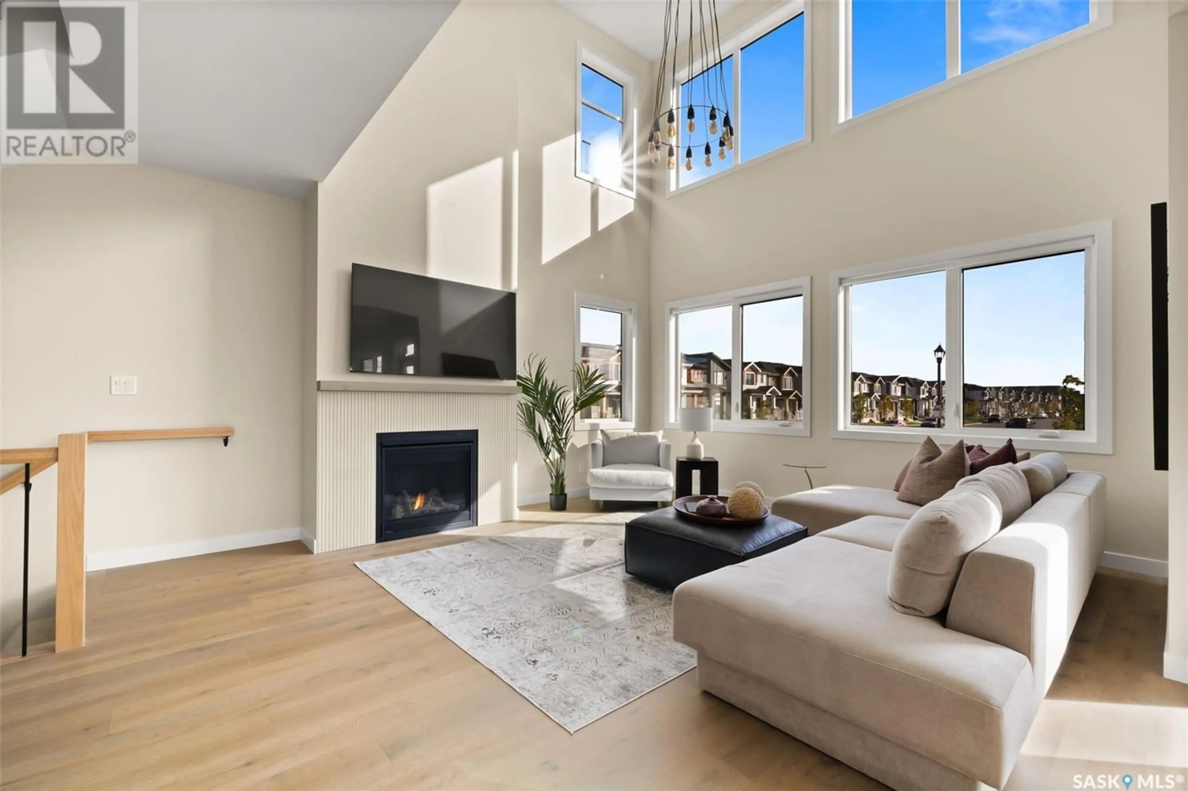3101 Green Stone ROAD, Regina, Saskatchewan S4V3Z9
Contact us about this property
Highlights
Estimated ValueThis is the price Wahi expects this property to sell for.
The calculation is powered by our Instant Home Value Estimate, which uses current market and property price trends to estimate your home’s value with a 90% accuracy rate.Not available
Price/Sqft$401/sqft
Est. Mortgage$3,865/mo
Tax Amount ()-
Days On Market103 days
Description
Just imagine living in your dream home! Discover a haven of tranquility and style in this exquisite 2241 sq. ft. modern luxury two-story home. Warm, earthy tones, organic finishes, and plush furnishings create an inviting atmosphere throughout, while luxurious touches like hardwood flooring, designer lighting, and artisan tile elevate the living experience. The open-concept main floor is perfect for both family living and entertaining, with a spacious kitchen, dining room, and a dramatic open-to-above living room boasting 18'9" ceilings. A thoughtfully designed south wing offers ample storage with an expansive mudroom, pantry, and closets, plus a convenient powder room. Upstairs, the primary suite is a true oasis, showcasing modern aesthetics with gold accents, plush textiles, and a soothing color palette. Two additional bedrooms and a study provide private retreats for family members or guests. The lower level offers an additional 850 sq. ft. of living space, including a stunning Moroccan-inspired den with bold feature walls and LVP flooring. This versatile space also features an entertainment area, an additional bedroom, and a home gym. 3101 Green Stone Road is a true gem, offering a unique blend of modern comfort, exotic charm, and luxurious living. Schedule your private viewing today and experience the magic of this extraordinary home. (id:39198)
Property Details
Interior
Features
Second level Floor
Bedroom
11'2 x 8'7"Bonus Room
6 ft ,7 in x 6 ft ,7 inDen
11 ft ,2 in x 8 ft ,7 inLaundry room
6 ft ,1 in x 6 ft ,1 inProperty History
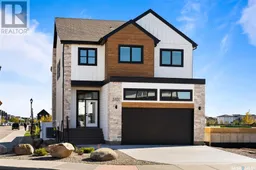 43
43
