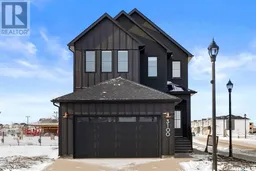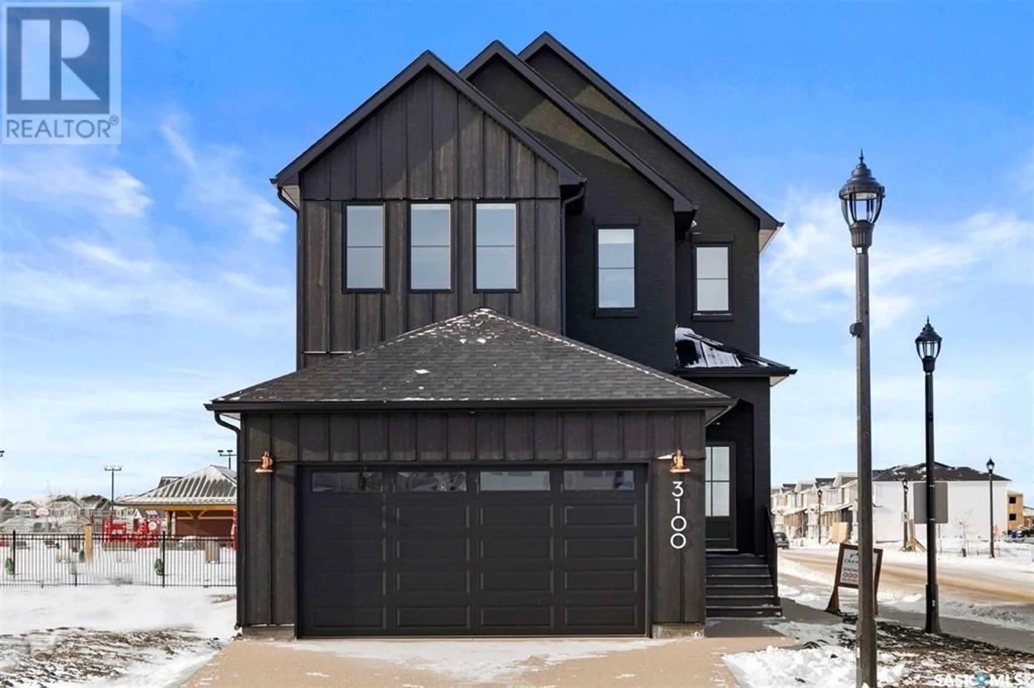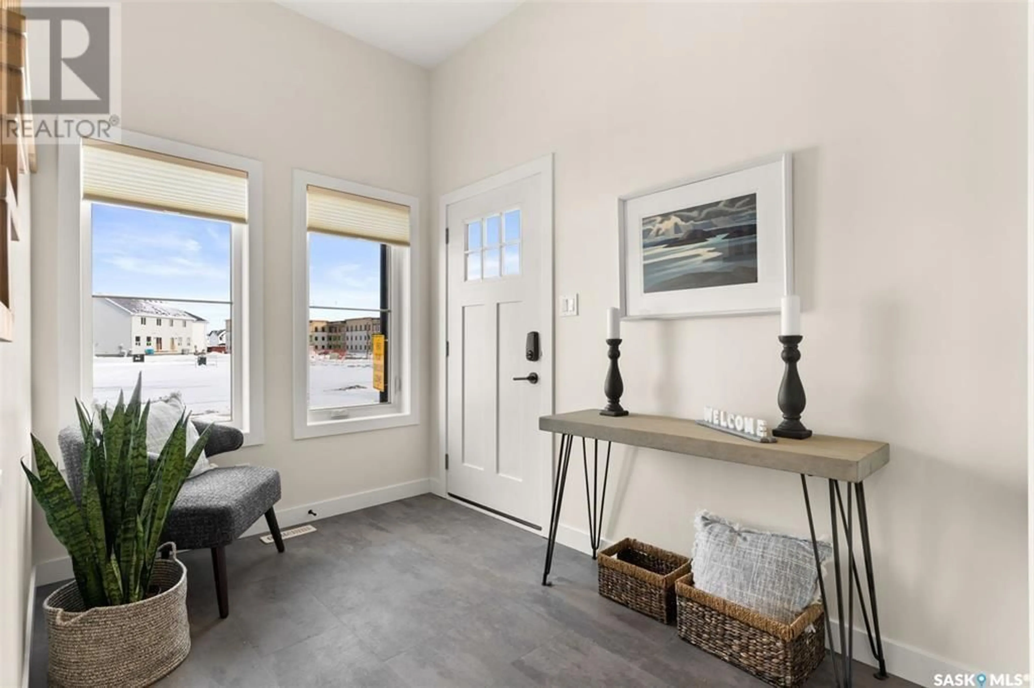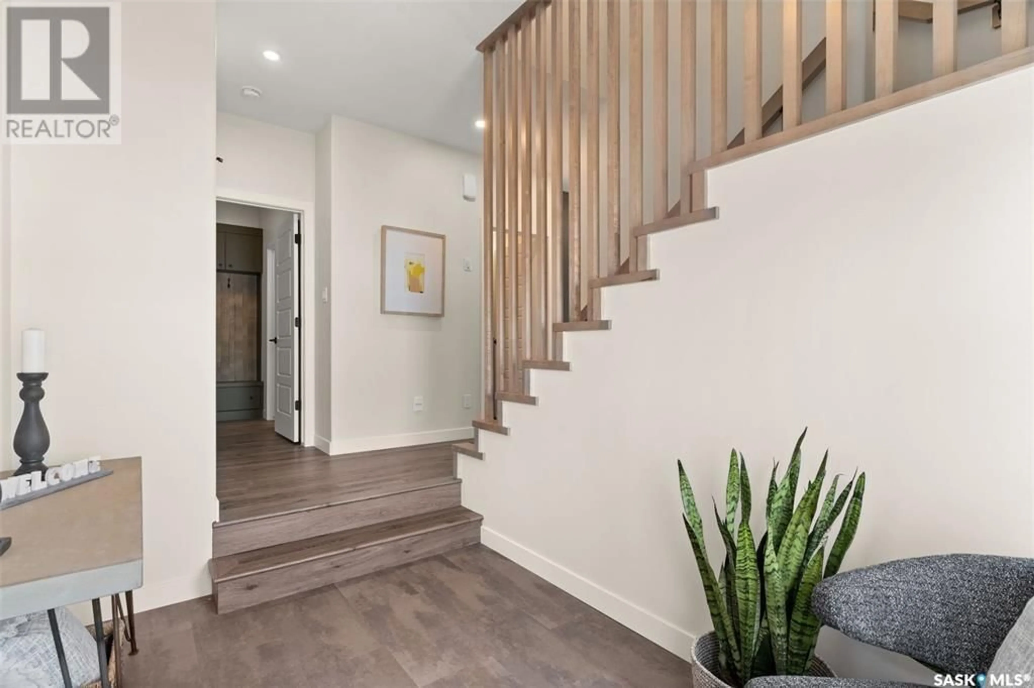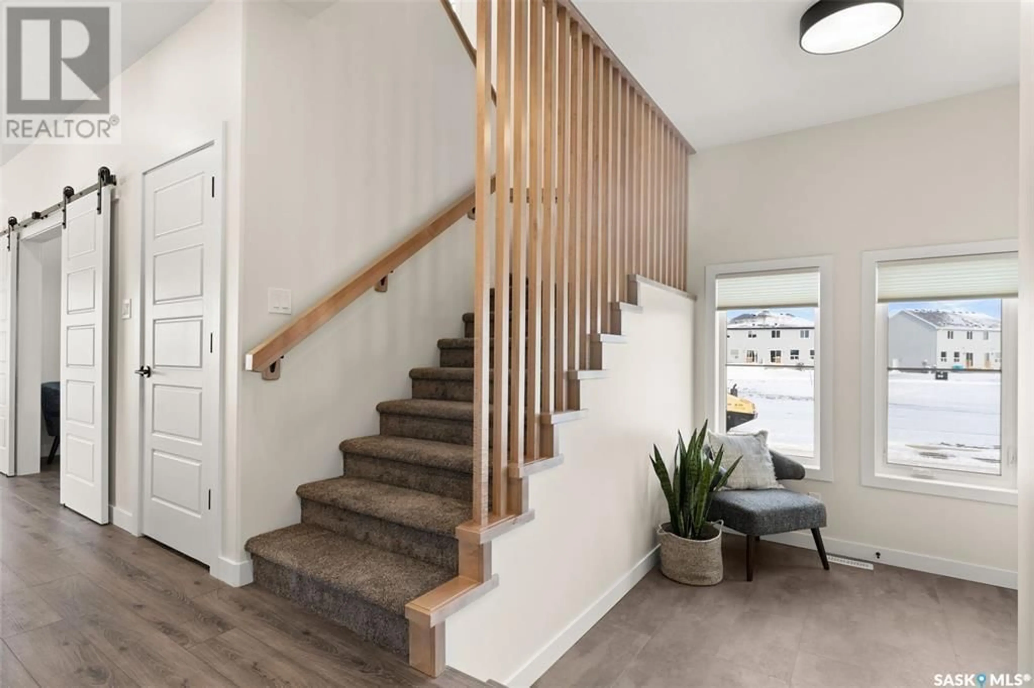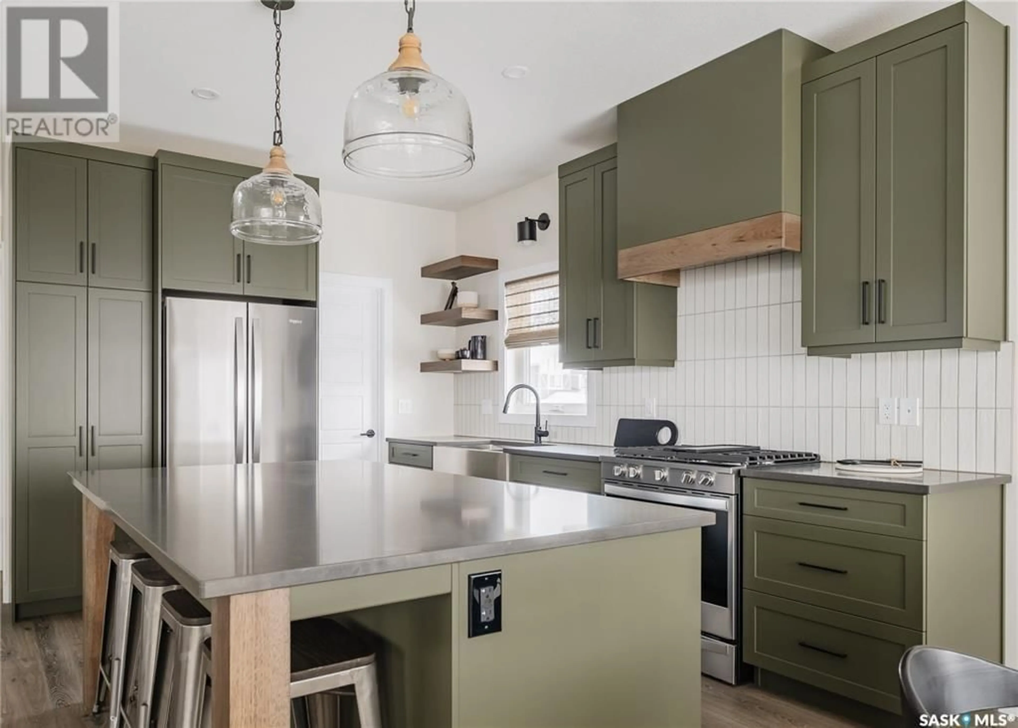3100 Copeland ROAD, Regina, Saskatchewan S4V1P4
Contact us about this property
Highlights
Estimated ValueThis is the price Wahi expects this property to sell for.
The calculation is powered by our Instant Home Value Estimate, which uses current market and property price trends to estimate your home’s value with a 90% accuracy rate.Not available
Price/Sqft$348/sqft
Est. Mortgage$3,431/mo
Tax Amount ()-
Days On Market1 year
Description
The debut of our Magnolia floor plan, 2290 square feet with double attached heated garage. 3 bedrooms, 3 full bathrooms, bonus room, homework area, main floor den, and open concept living and nine-foot ceilings to the main. The mudroom has custom lockers and is direct entry from the garage. A walk-through pantry leads to the stunning kitchen with dark olive cabinetry, black hardware, accented ash brown wood details, and gray quartz. A stainless-steel apron sink, faucet and appliances complement the palette. Dining area features a black metal wagon wheel chandelier and overlooks the park through tri-pane patio doors. Windows surround the living room, that is spacious, comfortable. The fireplace features tile and reclaimed wood. Through the barn door you enter the den, but can be customized to suite your needs, an office, formal dining, music room or even with the full bath right across the hall, a main floor bedroom for guests or an aging parent. A wide staircase leads to a bonus room and separate homework area with a built-in desk and shelving. Right off the bonus room you have 2nd floor laundry. There are two great-sized bedrooms and another full bathroom with double sinks, so the kids don’t have to fight for space! The primary suite is beyond spacious. There is abundant, natural light from the windows, and a double-sided fireplace that makes the room glow. The walk-in closet with barn doors is the size of another bedroom. The ensuite features a dark olive vanity with the gray quartz, and black metal and glass and lighting; a separate water closet; a tiled shower with a glass door with black hardware and a rain shower head. Nestled in the nook is a freestanding tub with a chandelier hanging above, the double-sided fireplace adding warmth, and ambiance. This house also features a separate side entry and the basement is roughed in for rental potential. There is a large deck, fully landscaped with irrigation. Recent Chg: 12/30/2023 : (id:39198)
Property Details
Interior
Features
Second level Floor
Bonus Room
13 ft x measurements not available5pc Bathroom
7 ft ,2 in x 8 ft ,5 inBedroom
10 ft ,4 in x 11 ft ,6 inOffice
4 ft ,5 in x 10 ftProperty History
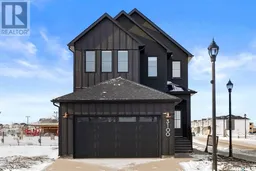 34
34