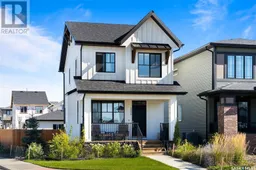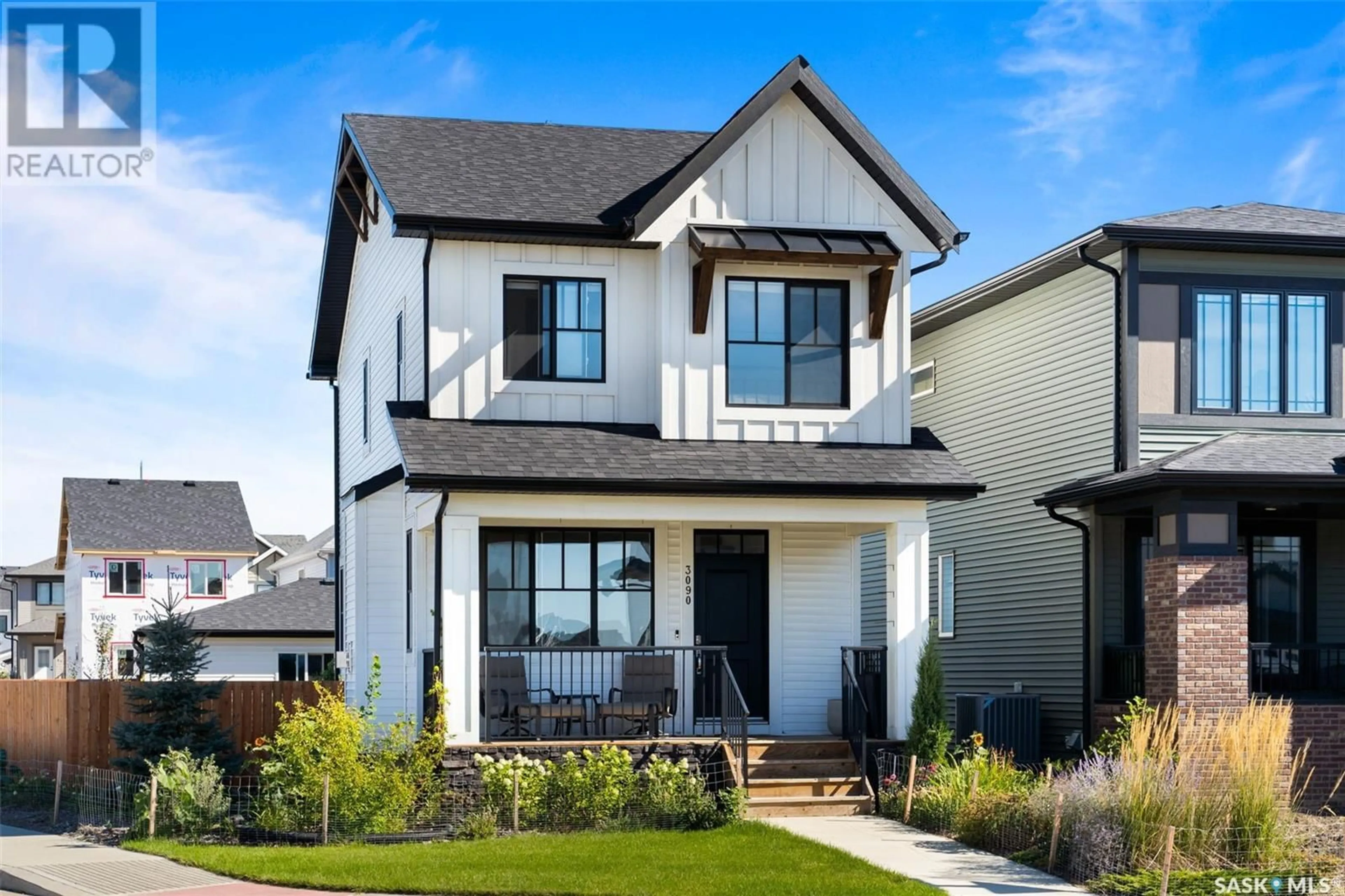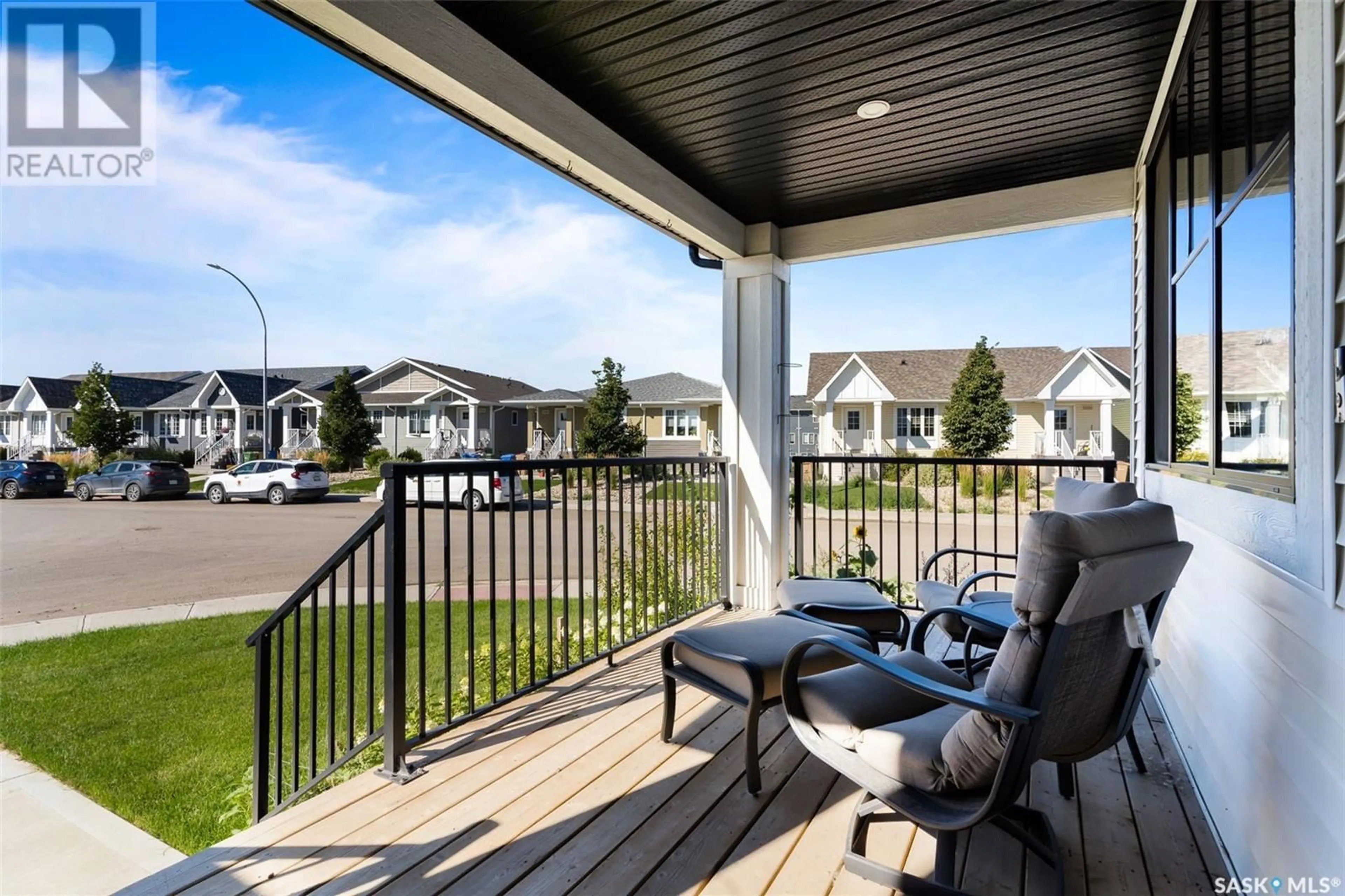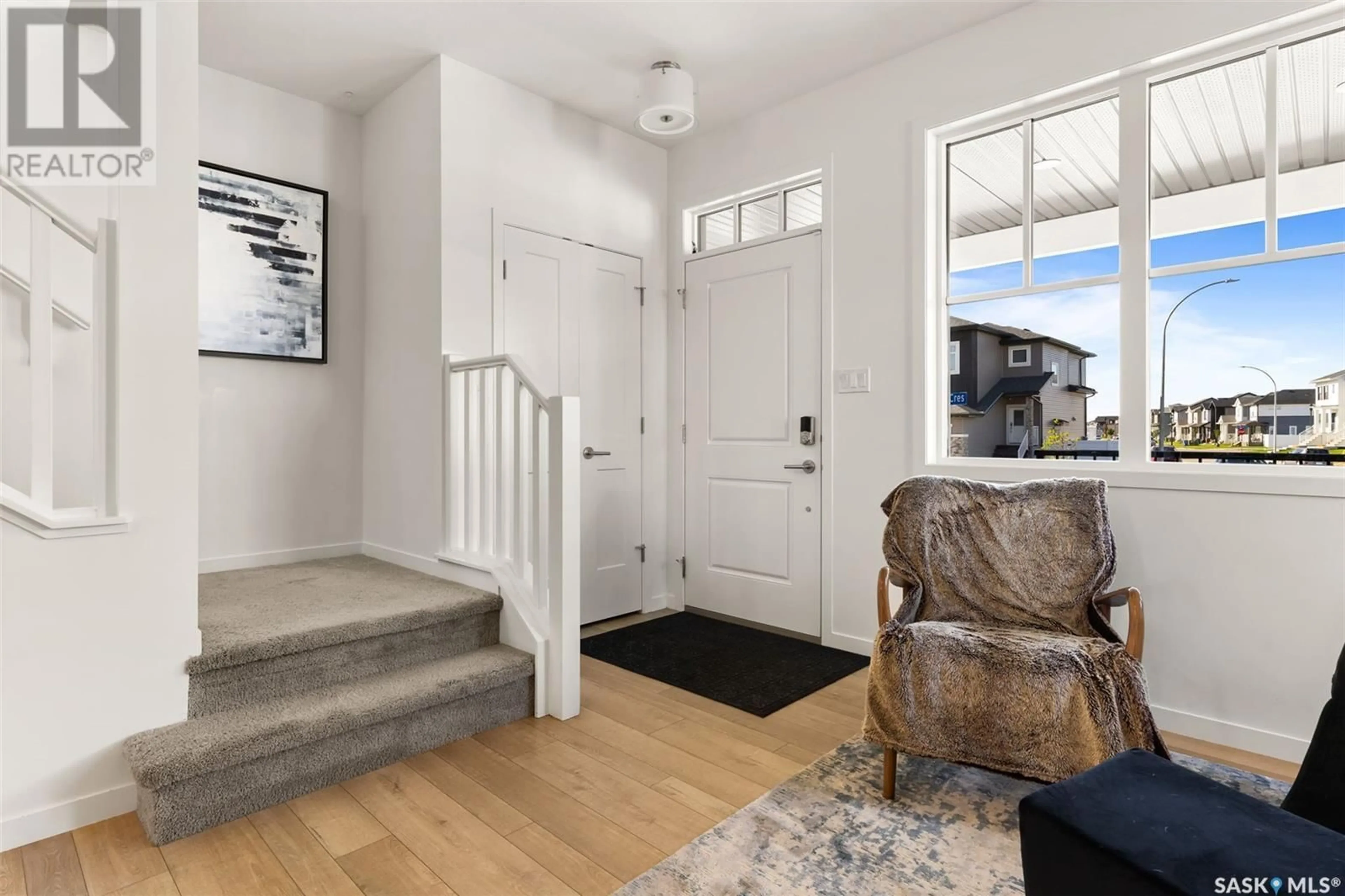3090 Bellegarde CRESCENT, Regina, Saskatchewan S4V3W3
Contact us about this property
Highlights
Estimated ValueThis is the price Wahi expects this property to sell for.
The calculation is powered by our Instant Home Value Estimate, which uses current market and property price trends to estimate your home’s value with a 90% accuracy rate.Not available
Price/Sqft$388/sqft
Est. Mortgage$2,276/mth
Tax Amount ()-
Days On Market27 days
Description
Welcome to this stunning modern farmhouse-style home, nestled on a large corner lot filled with fruit trees and a garden area, providing ample space for kids to run and play. A number of stand out features make this home unique for the area including a triple detached garage (22ft x 28ft), offering plenty of room for vehicles and toys. The outdoor living spaces are a true highlight, featuring a charming south-facing front veranda and a spacious back deck to enjoy peaceful evenings. Step inside and be greeted by a gorgeous upgraded kitchen complete with gas range, sleek quartz countertops, stylish backsplash, and modern cabinetry. The open-concept living area is anchored by a cozy gas fireplace, perfect for gatherings. Upstairs you will find 3 bedrooms and 2 bathrooms. The spacious primary suite boasts a walk-in closet and luxurious 3-pc ensuite with tiled shower. Downstairs the basement is open for future development with rough-in for an additional bathroom and two large windows to provide nature light. This home offers the perfect blend of comfort, style, and outdoor living, located in vibrant east Regina. Don't miss the opportunity to make it yours! (id:39198)
Property Details
Interior
Features
Second level Floor
Bedroom
11 ft ,4 in x 12 ft ,10 in3pc Bathroom
Bedroom
8 ft ,5 in x 11 ft ,5 inBedroom
8 ft ,1 in x 10 ft ,11 inProperty History
 30
30


