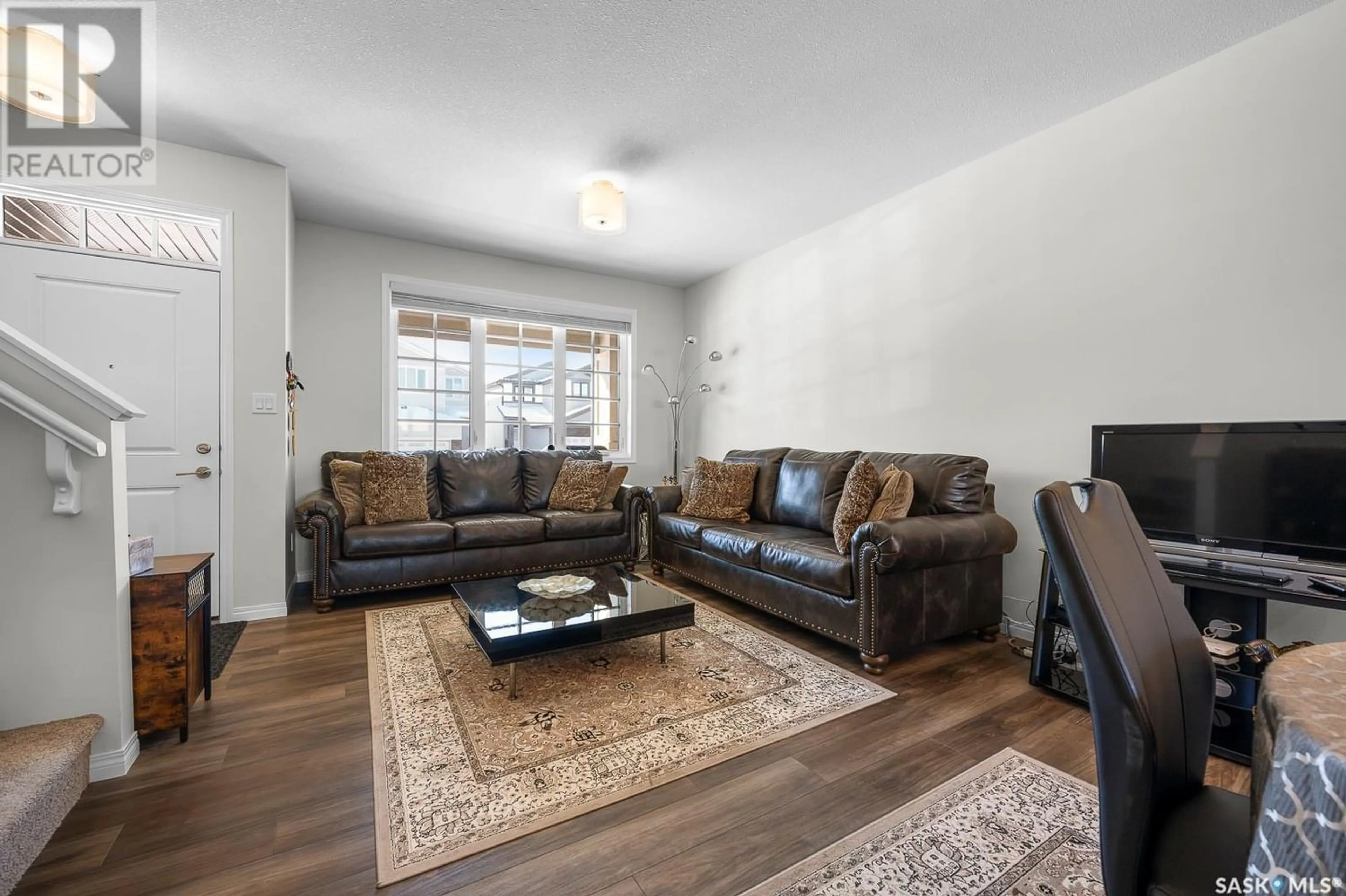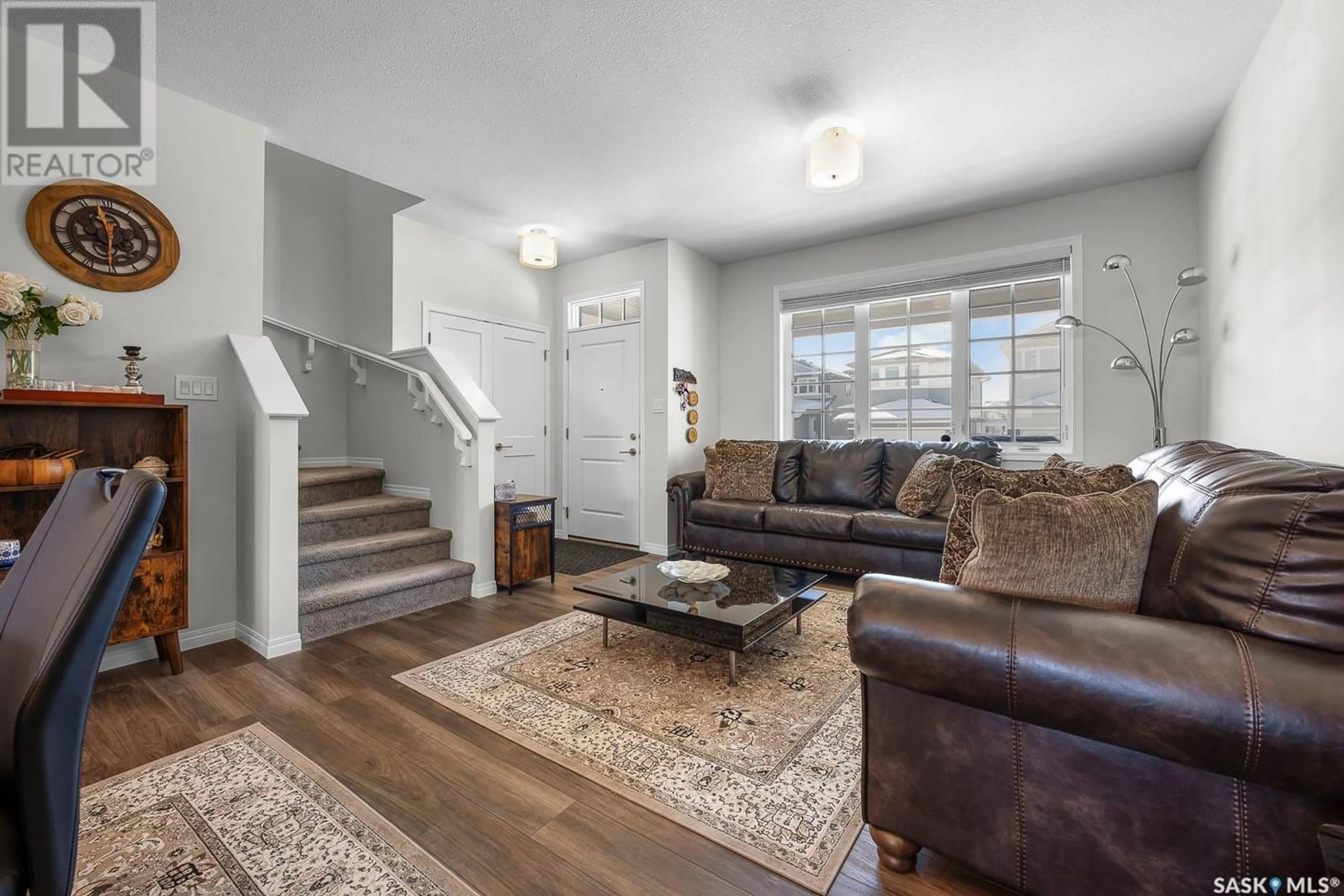3074 Bellegarde CRESCENT, Regina, Saskatchewan S4V3W3
Contact us about this property
Highlights
Estimated ValueThis is the price Wahi expects this property to sell for.
The calculation is powered by our Instant Home Value Estimate, which uses current market and property price trends to estimate your home’s value with a 90% accuracy rate.Not available
Price/Sqft$315/sqft
Est. Mortgage$2,061/mo
Tax Amount ()-
Days On Market261 days
Description
Welcome to 3074 Bellegarde Crescent in Eastbrook. Walking up to this 1,519 sq. ft. move in ready home, you'll notice a landscaped front yard and spacious south facing verandah. The open concept main floor includes 9' ceilings, a front facing living room, centralized dining area and a spacious L-shaped kitchen completed with a large centralized island that can accommodate seating, quartz countertops, ceramic tile backsplash, soft close to the drawers, and the sink out of the island. Completing the main floor is a separate mudroom area and a 2 piece bathroom. Wide stairs lead you to the 2nd floor where you'll find a sizeable primary bedroom with a vaulted ceiling, large 5 piece ensuite, which includes a soaker tub, separate shower, water closet, double sinks & a walk in closet. The 2nd floor also includes 2 additional bedrooms at the front of home, a 3 piece bathroom and spacious laundry room. The 3 piece bath & ensuite are finished with quartz countertops, ceramic tile flooring, ceramic tile backsplash and soft close to the drawers. This home has a DMX wrapped foundation and the basement is unfinished and ready for future development. The backyard includes a pressure treated deck with aluminum railing and a concrete block walkway that leads you to a 20'x22' garage. (id:39198)
Property Details
Interior
Features
Second level Floor
Primary Bedroom
11 ft x 12 ft ,2 in5pc Bathroom
Bedroom
9 ft x 9 ft ,9 inBedroom
9 ft ,8 in x 9 ft ,2 inProperty History
 28
28


