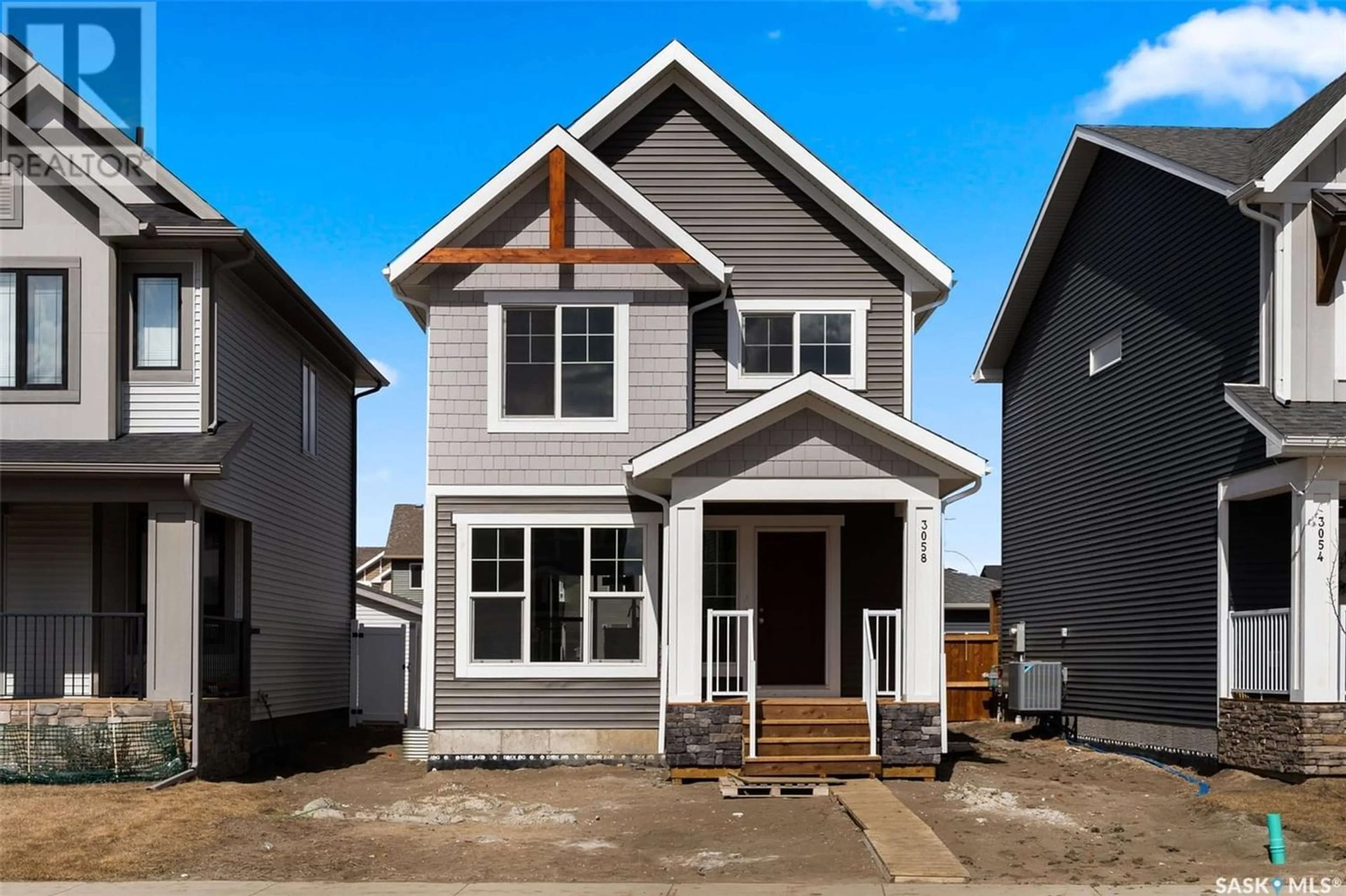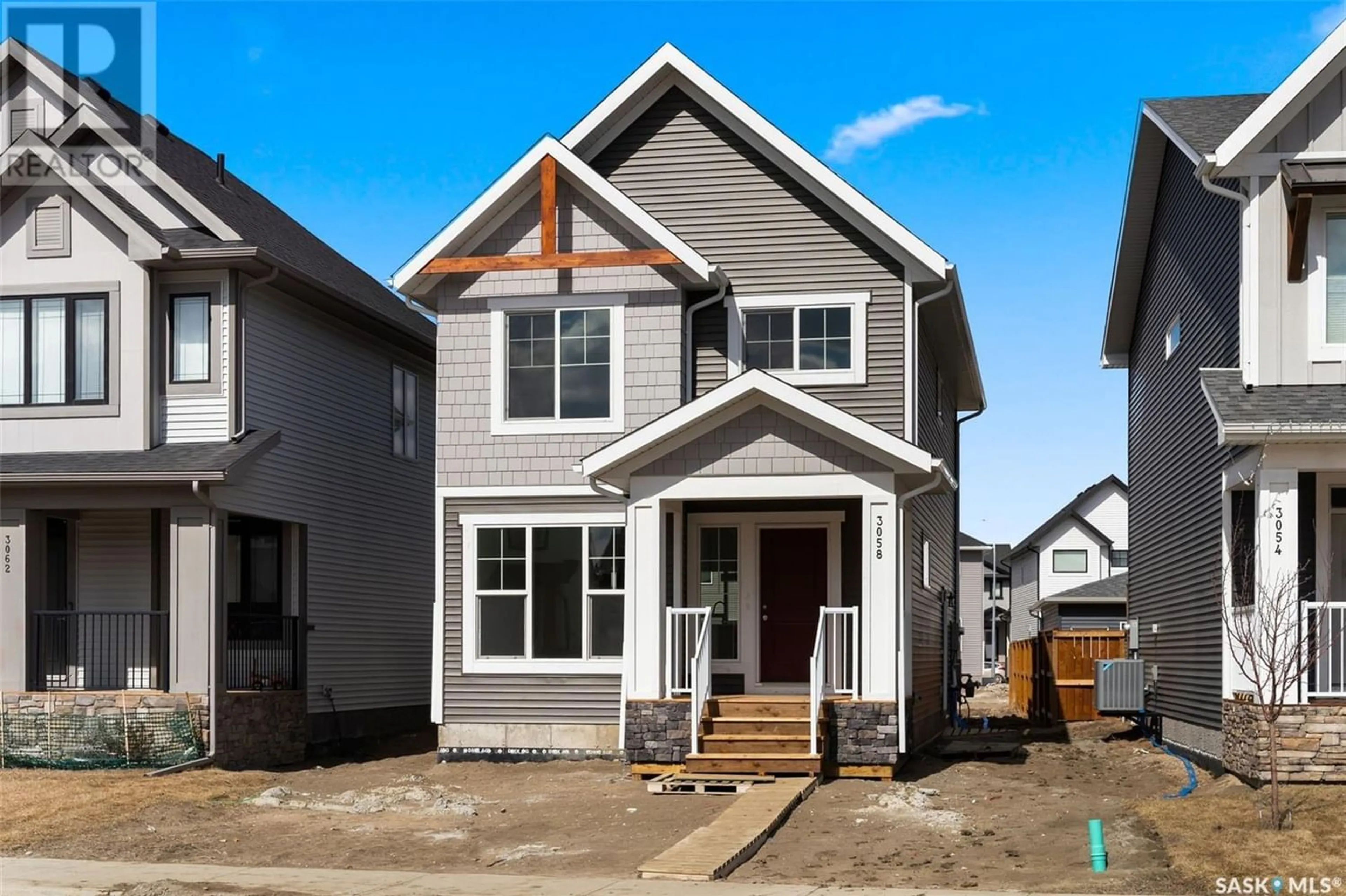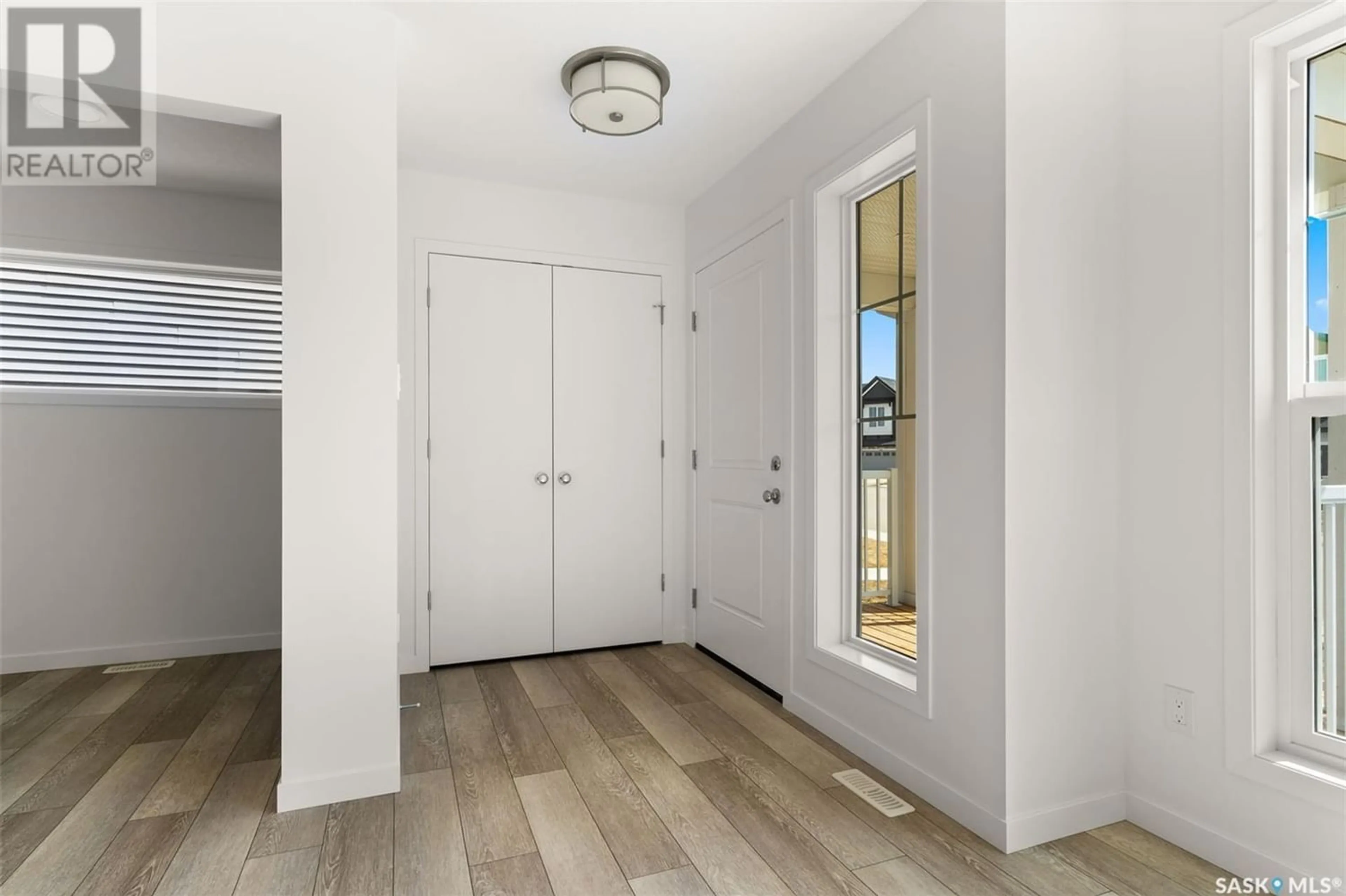3058 Bellegarde CRESCENT, Regina, Saskatchewan S4V3W3
Contact us about this property
Highlights
Estimated ValueThis is the price Wahi expects this property to sell for.
The calculation is powered by our Instant Home Value Estimate, which uses current market and property price trends to estimate your home’s value with a 90% accuracy rate.Not available
Price/Sqft$309/sqft
Est. Mortgage$1,961/mo
Tax Amount ()-
Days On Market226 days
Description
Welcome to 3058 Bellegarde Crescent in Eastbrook. Homes by Dream's brand new, move in ready 1,476 sq. ft. single family laned home is located near shopping, restaurants, an elementary school, walking paths & parks . The open concept main floor allows for an abundance of natural light to flow through the large south facing living room window at the front of the home, centralized kitchen and dining room. The kitchen features quartz countertops, tile backsplash and soft close to the drawers & doors. The main floor also includes a flex room that would be the perfect space for a home office, playroom or reading nook. There's a separate mudroom area and a 2 piece bath at the rear of the home. The 2nd floor consists of a cozy rear facing primary bedroom, ensuite and walk in closet. The 2nd floor also includes 2 additional bedrooms at the front of home, a 3 piece bath and laundry room. There's a side entry door and the basement is ready for future development. This home also includes front yard landscaping, a 20'x22' concrete parking pad & a DMX foundation wrap. (id:39198)
Property Details
Interior
Features
Main level Floor
2pc Bathroom
Dining nook
measurements not available x 6 ft ,2 inLiving room
Kitchen
13 ft ,4 in x measurements not availableProperty History
 40
40


