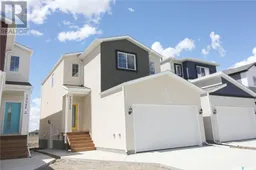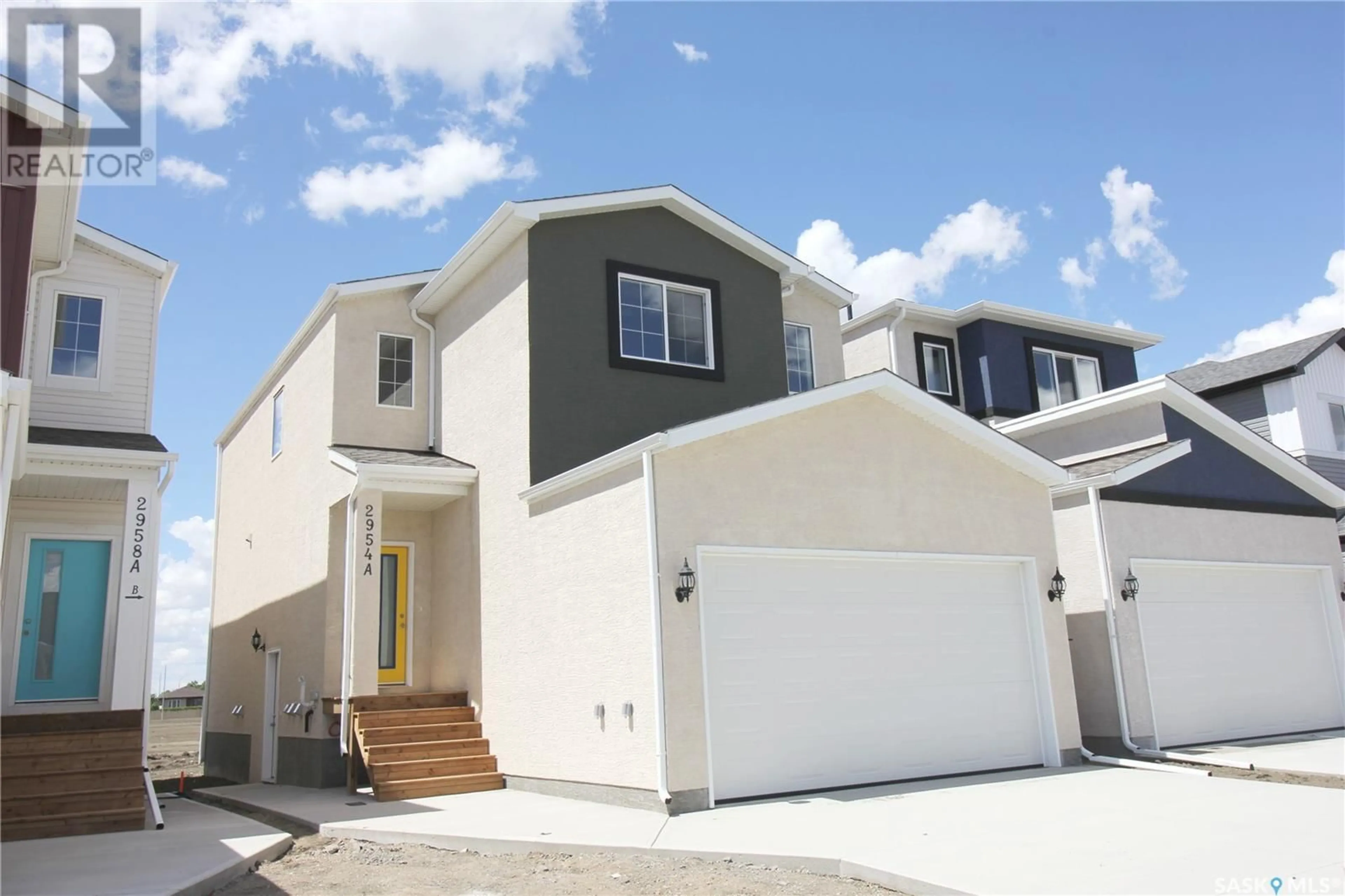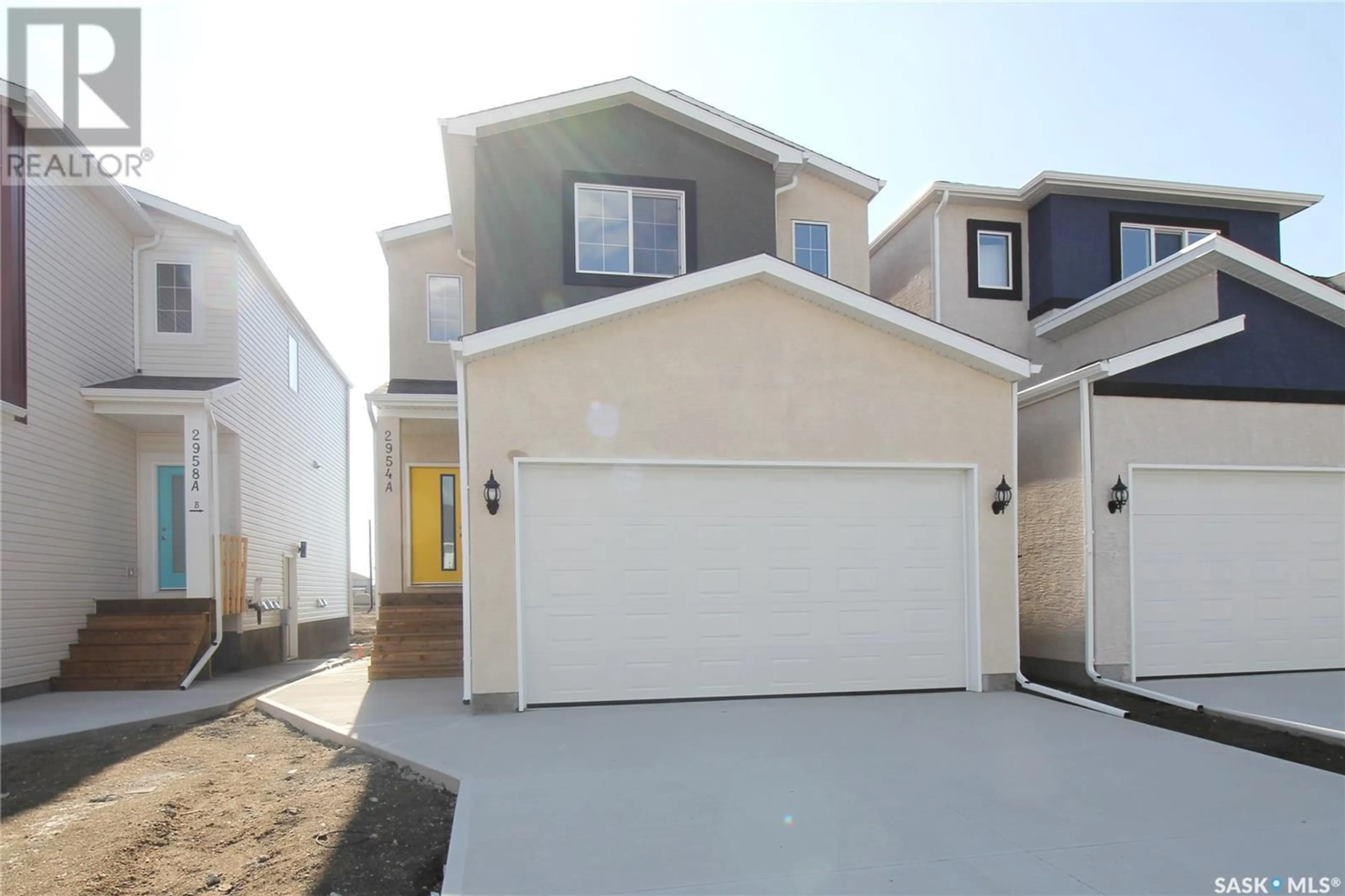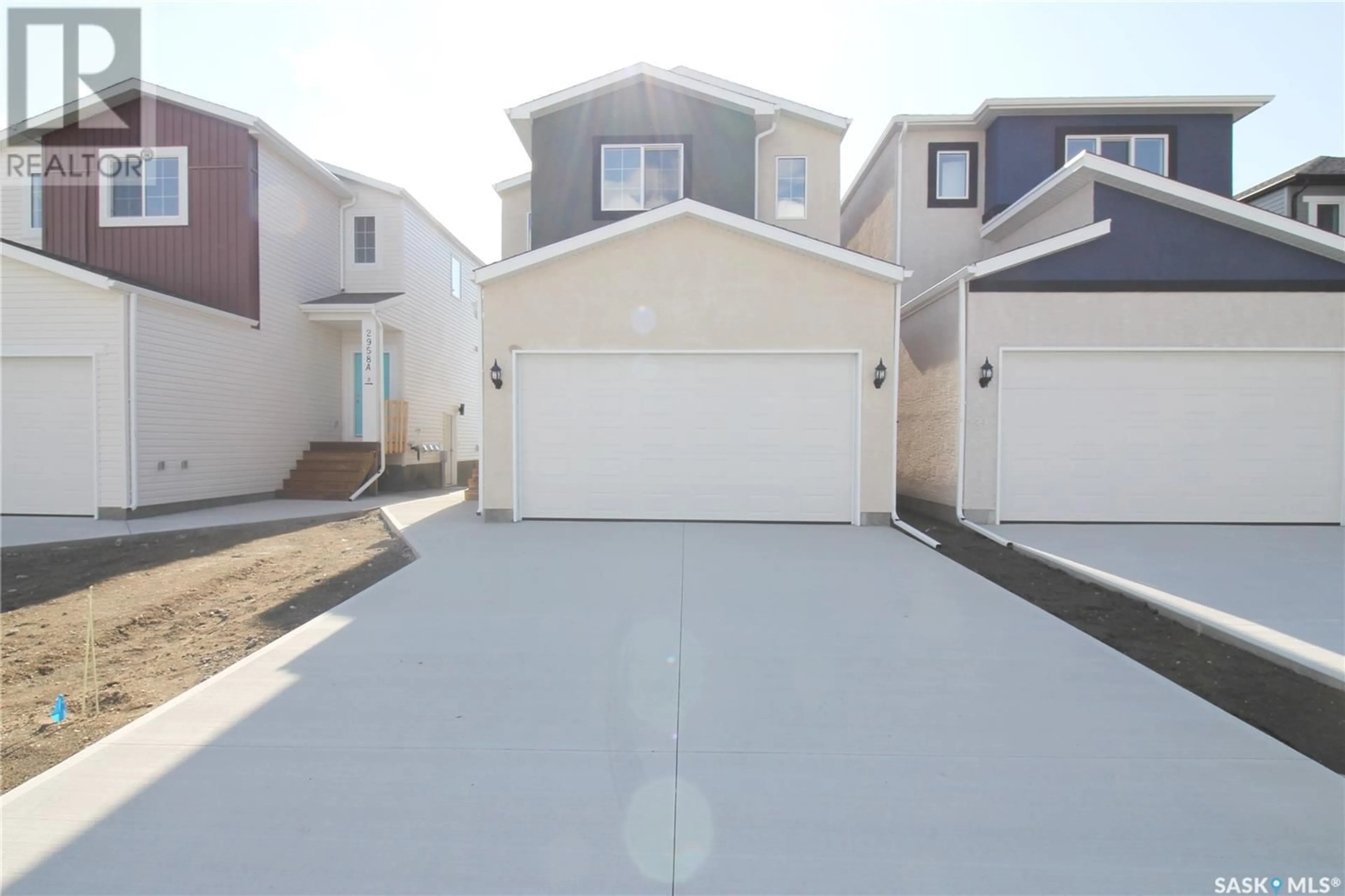2954 Green Brook ROAD, Regina, Saskatchewan S4V3Z6
Contact us about this property
Highlights
Estimated ValueThis is the price Wahi expects this property to sell for.
The calculation is powered by our Instant Home Value Estimate, which uses current market and property price trends to estimate your home’s value with a 90% accuracy rate.Not available
Price/Sqft$328/sqft
Days On Market42 days
Est. Mortgage$2,576/mth
Tax Amount ()-
Description
NEW BUILD!! Introducing 2954 Green Brook Rd, a stunning detached home in the charming community of The Towns. This elegant two-storey residence spans 1825 square feet and offers a separate basement entry with regulation suite, providing you with the opportunity to customize the space to fit your unique needs. The basement suite features a separate laundry, a fully equipped kitchen, living room, two bedrooms, and a 4-piece bathroom, ensuring convenience and privacy. From the outside, the double attached garage enhances both functionality and curb appeal. Step inside to discover a thoughtfully designed main floor featuring a spacious living room, a well-appointed kitchen, a dining area, and a convenient 2-piece bathroom. The mudroom area, with direct access to the garage, adds to the home's practicality. Upstairs, you'll find three inviting bedrooms, a versatile bonus room, and a 4-piece bathroom. The primary bedroom is a true retreat, boasting a luxurious 5-piece ensuite and walk in closet. With a perfect blend of style and comfort, 2954 Green Brook Rd is more than just a house; it's a place to call home. (id:39198)
Property Details
Interior
Features
Basement Floor
Laundry room
Kitchen
9 ft ,1 in x 8 ft ,2 in4pc Bathroom
Bedroom
10 ft x 9 ft ,4 inProperty History
 49
49


