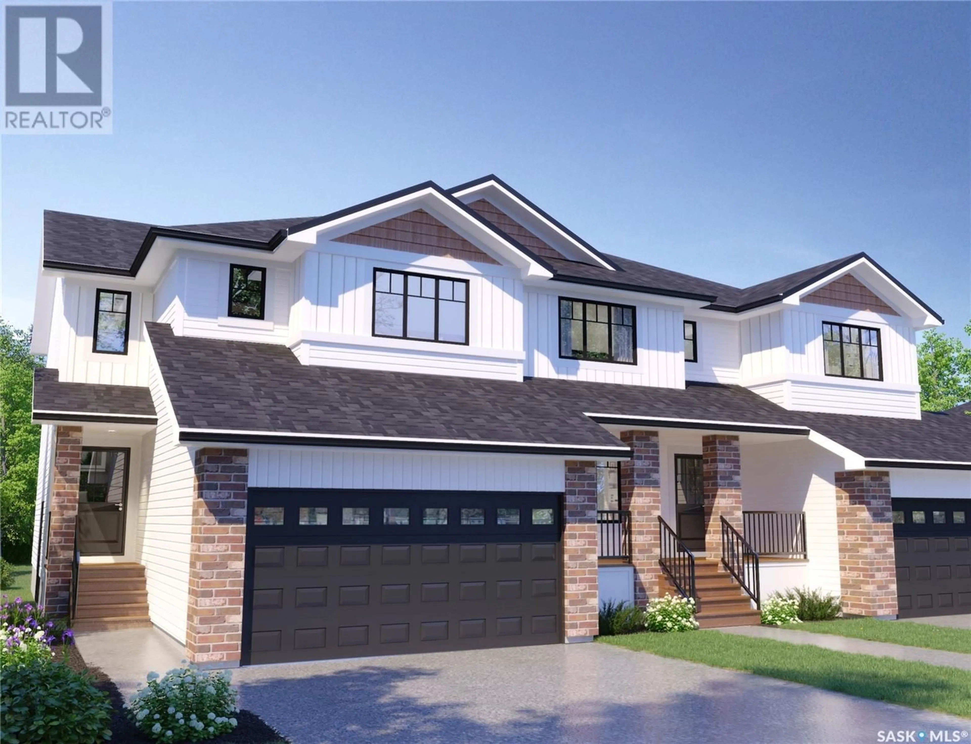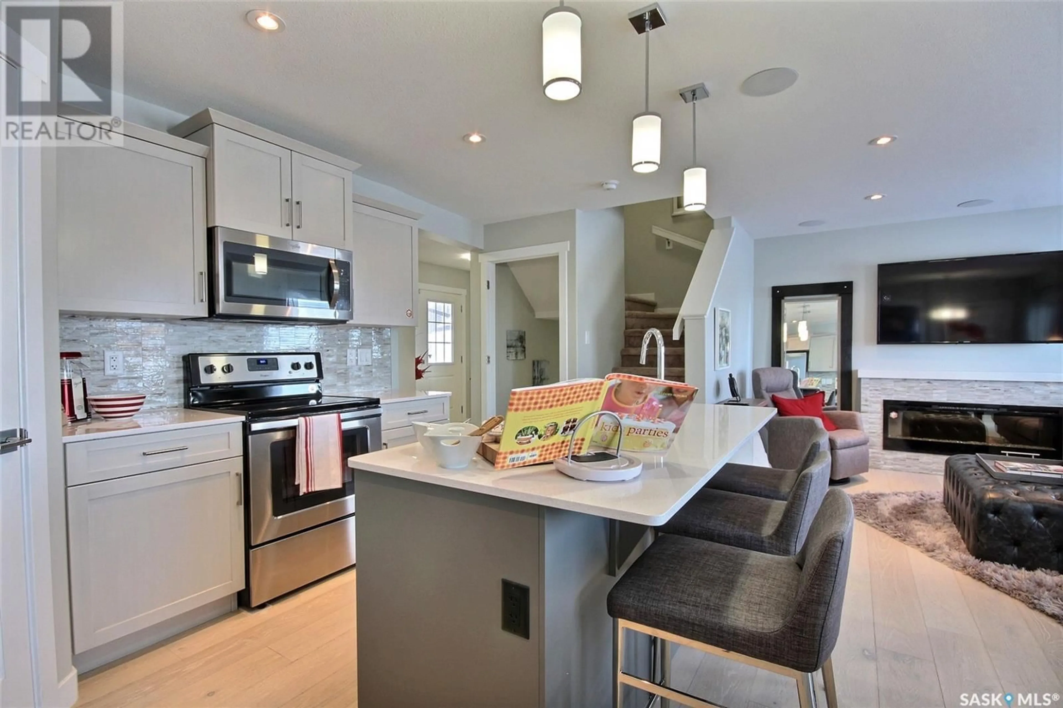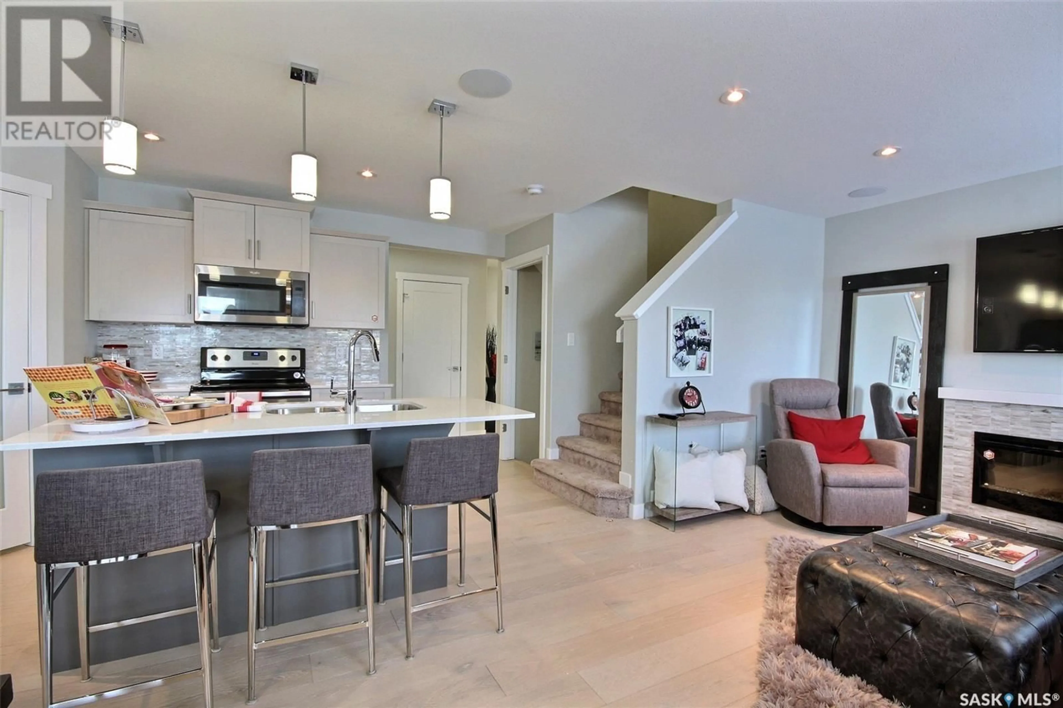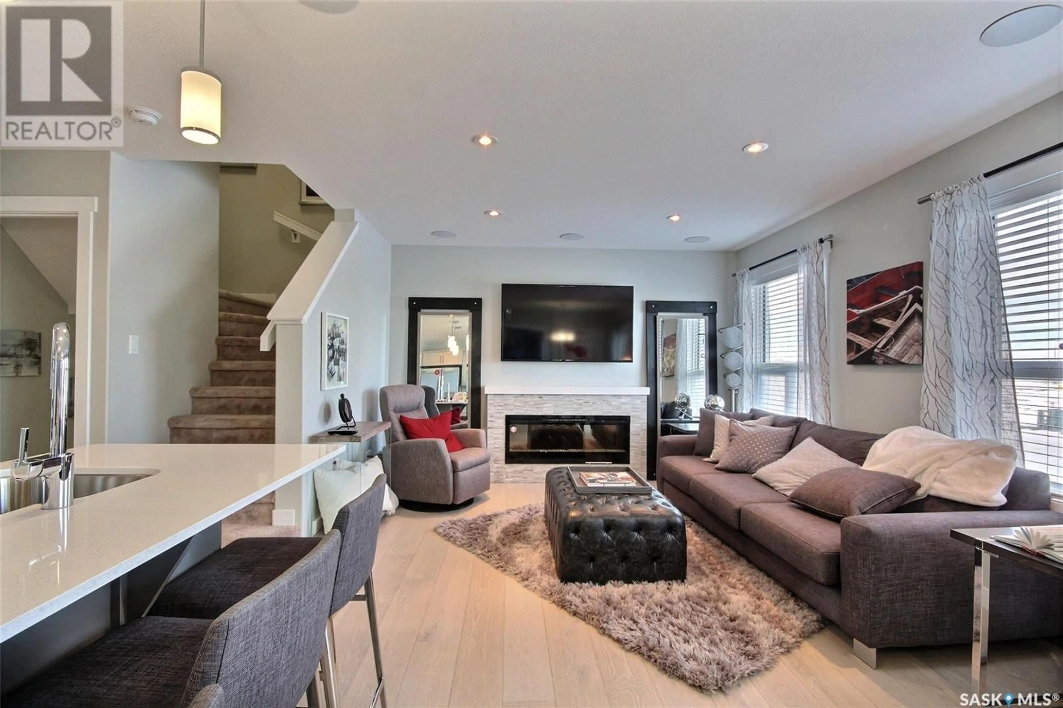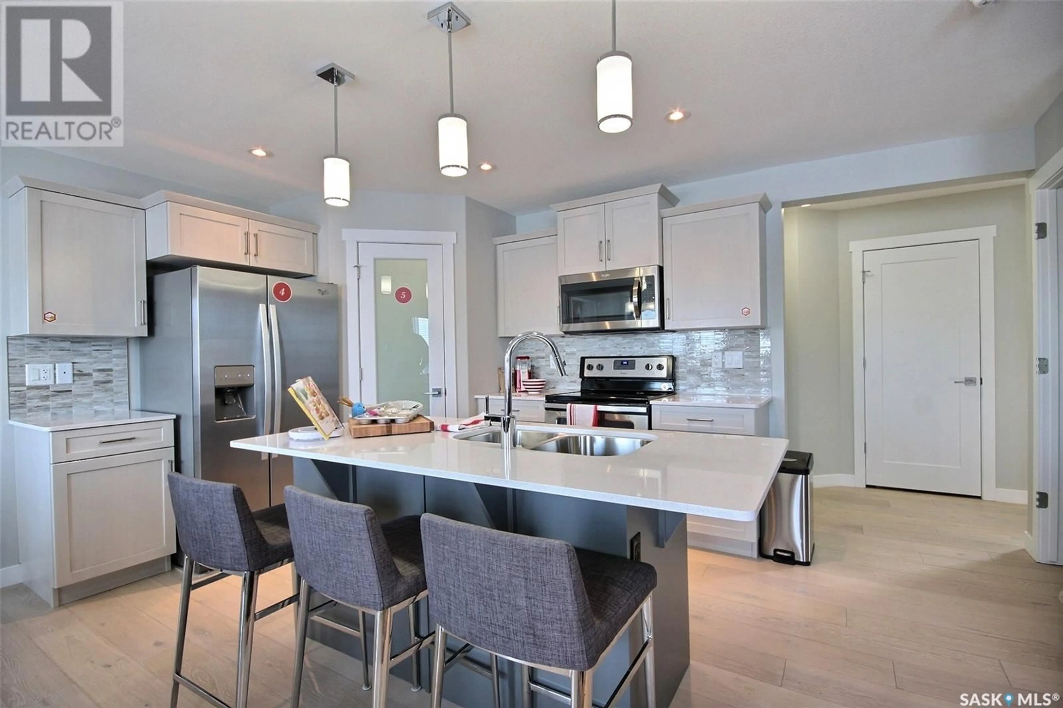2945 Green Stone ROAD, Regina, Saskatchewan S4V3Z9
Contact us about this property
Highlights
Estimated ValueThis is the price Wahi expects this property to sell for.
The calculation is powered by our Instant Home Value Estimate, which uses current market and property price trends to estimate your home’s value with a 90% accuracy rate.Not available
Price/Sqft$295/sqft
Est. Mortgage$1,885/mo
Tax Amount ()-
Days On Market125 days
Description
Please note, this home is currently under construction. The photos provided are for reference purposes only. Prepare to fall in love with the Bridgeport, where your vision of home comes to life in stunning detail. Spanning 1,495 square feet, this thoughtfully designed residence elevates every aspect of modern living. The main floor is a dream for entertainers, with a kitchen that seamlessly overlooks the inviting living room. This open-concept space creates a natural flow for gatherings and everyday living. Adjacent to the kitchen, the dining area opens up through patio doors to a future deck, perfect for enjoying alfresco meals and savoring quiet moments in the fresh air. The Bridgeport’s versatile three-bedroom layout also includes a flexible space that can be tailored to your needs—whether as a home office, a cozy reading nook, or a playroom. Additionally, the convenience of second-floor laundry adds a touch of practicality to your daily routine. In the Bridgeport, every detail has been carefully curated to create a home that’s both functional and beautiful, promising a space where every moment feels effortlessly right. (id:39198)
Property Details
Interior
Features
Main level Floor
Dining room
10'6 x 7'11Living room
14'2 x 11'Kitchen
2pc Bathroom
Property History
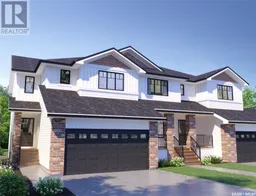 40
40
