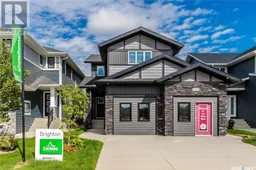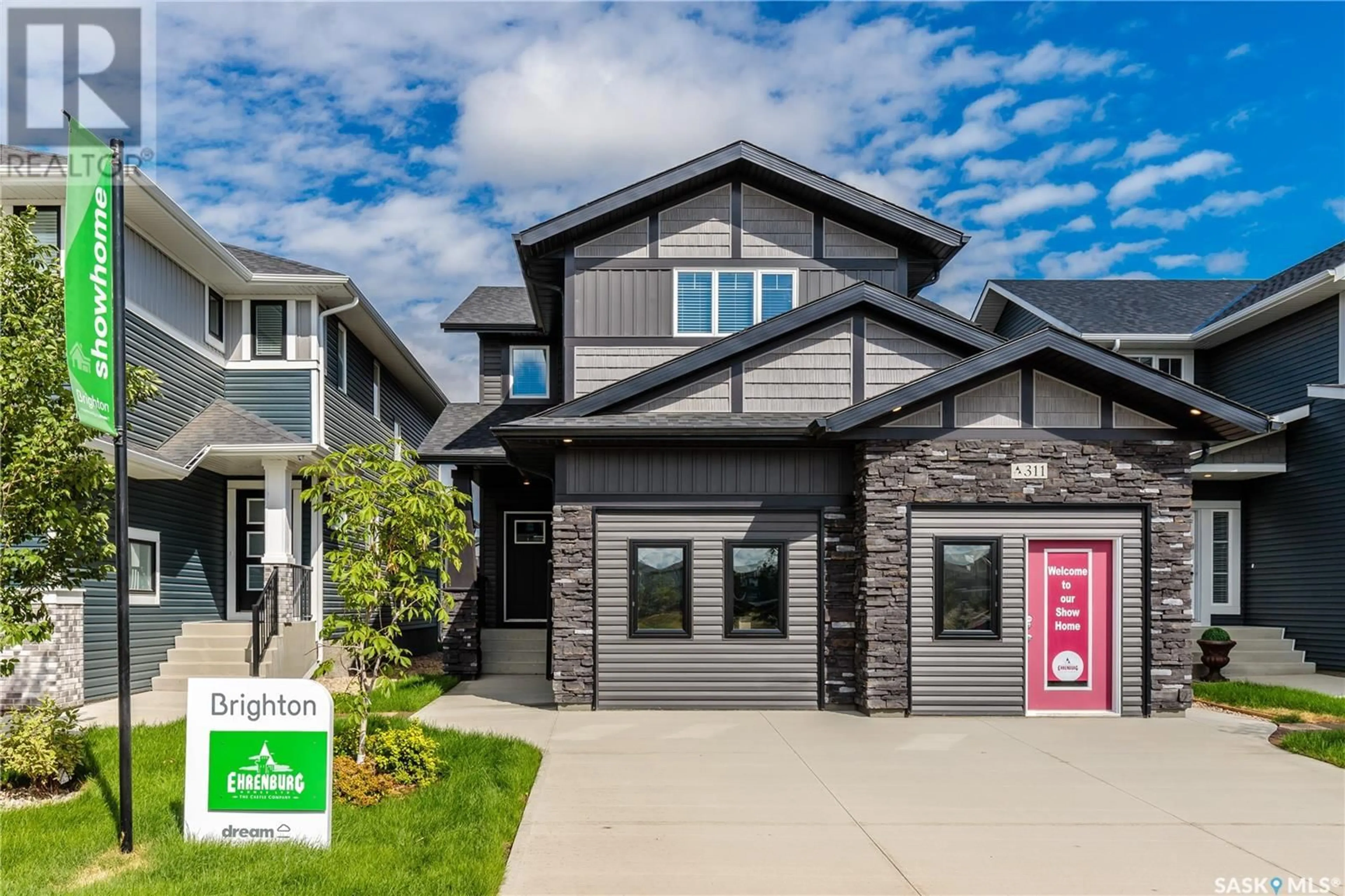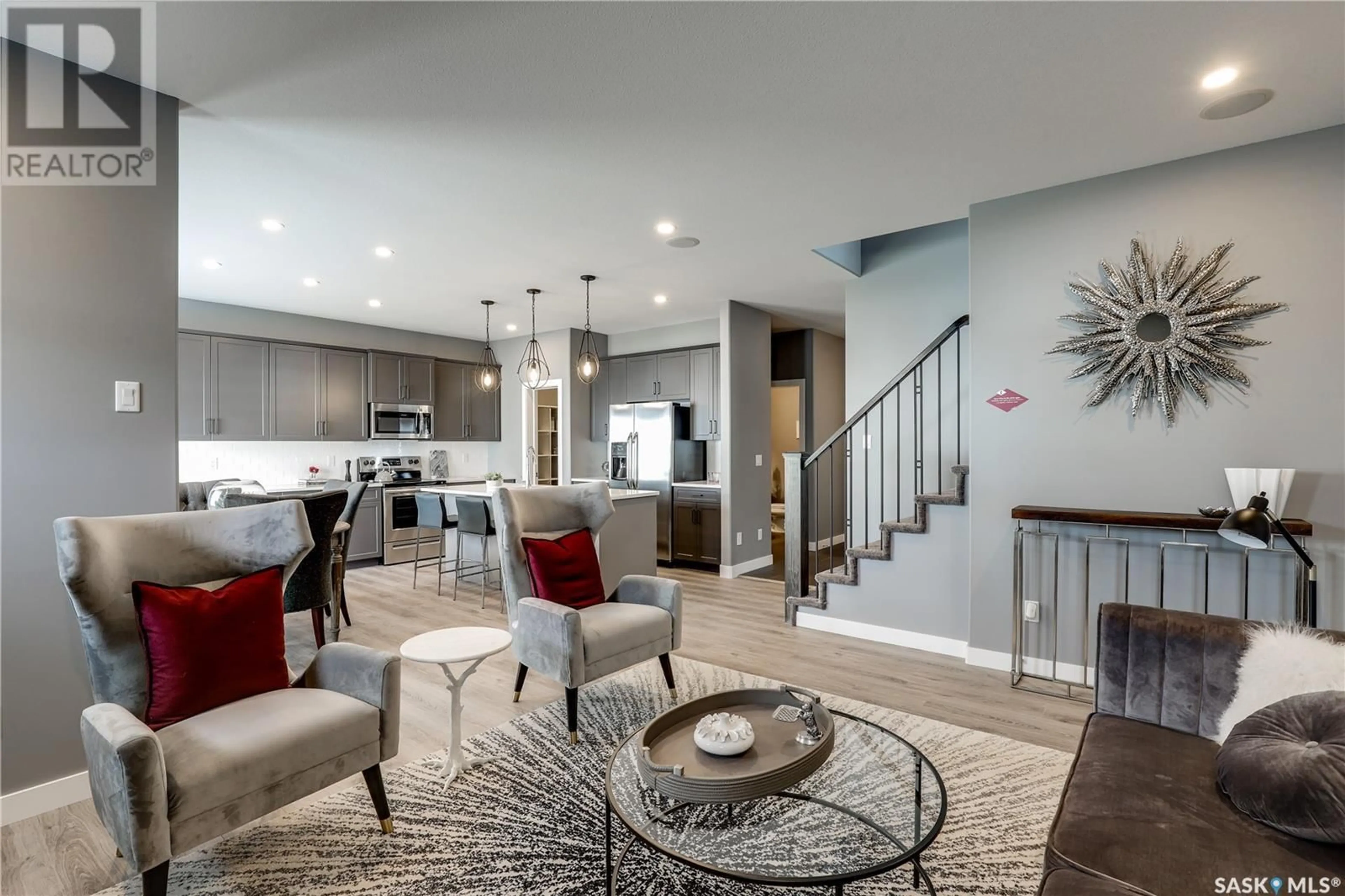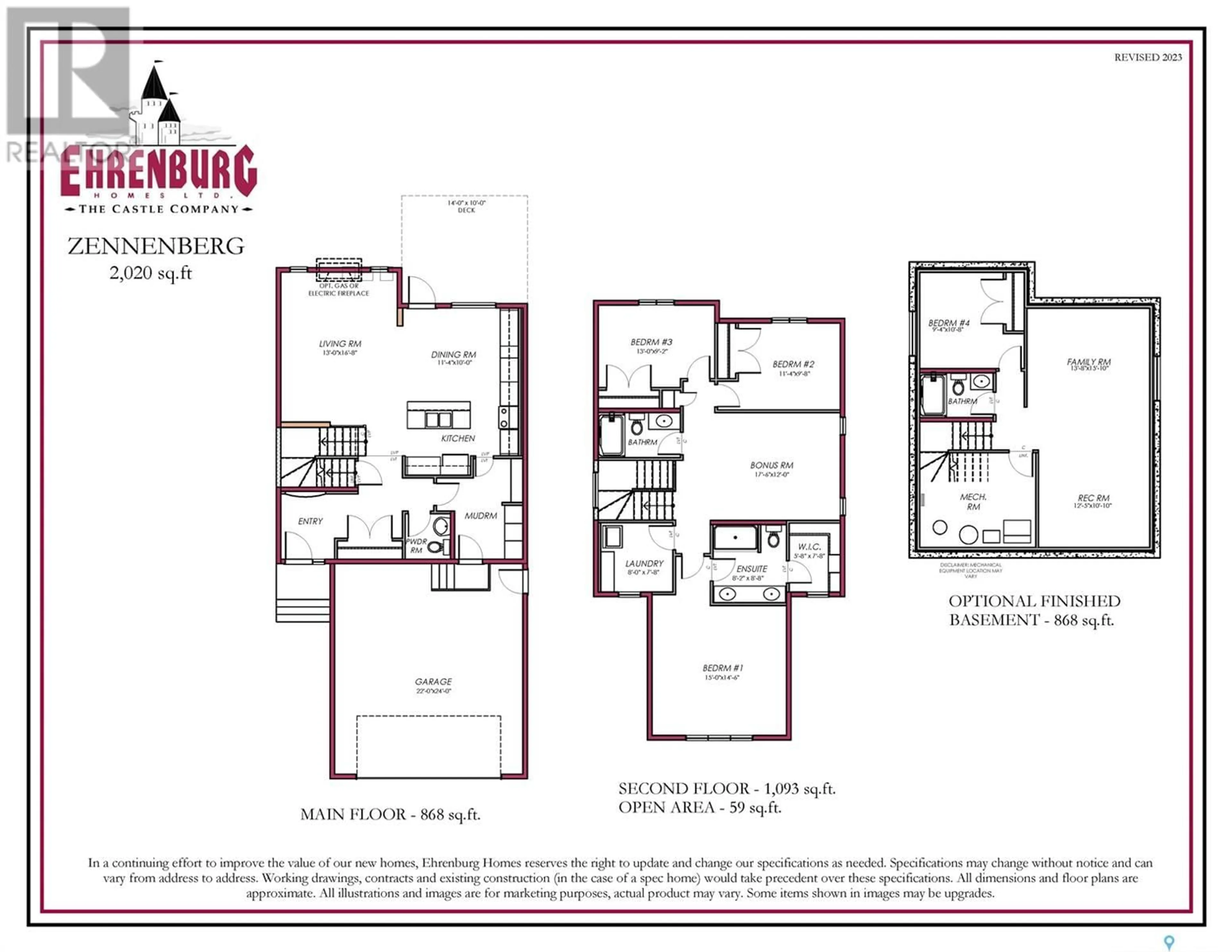2928 Trombley STREET, Regina, Saskatchewan S4V3Y5
Contact us about this property
Highlights
Estimated ValueThis is the price Wahi expects this property to sell for.
The calculation is powered by our Instant Home Value Estimate, which uses current market and property price trends to estimate your home’s value with a 90% accuracy rate.Not available
Price/Sqft$292/sqft
Est. Mortgage$2,533/mth
Tax Amount ()-
Days On Market11 days
Description
UNDER CONSTRUCTION! Welcome to this stunning 2,020 sq. ft. two-story home located in the highly sought-after community of Eastbrook. Boasting a modern design and exceptional curb appeal, this elegant home features a double front-attached garage and a separate side entrance, offering both style and convenience. Upon entry, you’ll be greeted by a spacious foyer that seamlessly guides you into the home to an open-concept living area. The heart of this home is the beautifully designed kitchen, equipped with an abundance of counter space and a wall of cabinets extending into the dining area—perfect for all your storage needs. The large, functional island with an eat-up bar is ideal for casual dining or entertaining guests. Relax in the cozy living room featuring an electric fireplace feature wall, the perfect spot to unwind. The practical mudroom off the garage is thoughtfully designed with built-in shelving and storage, making daily organization a breeze. Upstairs, you’ll find a luxurious primary suite complete with a walk-in closet and an en-suite bathroom featuring dual sinks and a serene atmosphere. Two additional generously sized bedrooms provide ample space for family, guests, or a home office. The second floor is also home to a convenient laundry room, a versatile bonus room perfect for movie nights or a play area, and a stylish 4-piece bathroom. Situated in a vibrant neighborhood with easy access to parks, schools, and all essential amenities, this home is perfect for those looking to enjoy a balanced lifestyle of comfort, style, and functionality. Don't miss out on the opportunity to own this exceptional home in Eastbrook! Photos are from a previous build. Same model but some colours may vary. (PST/GST are included within purchase price) (id:39198)
Property Details
Interior
Features
Second level Floor
Primary Bedroom
14 ft ,6 in x 15 ft3pc Ensuite bath
Laundry room
7 ft ,8 in x 8 ftBonus Room
12 ft x 17 ft ,6 inProperty History
 15
15


