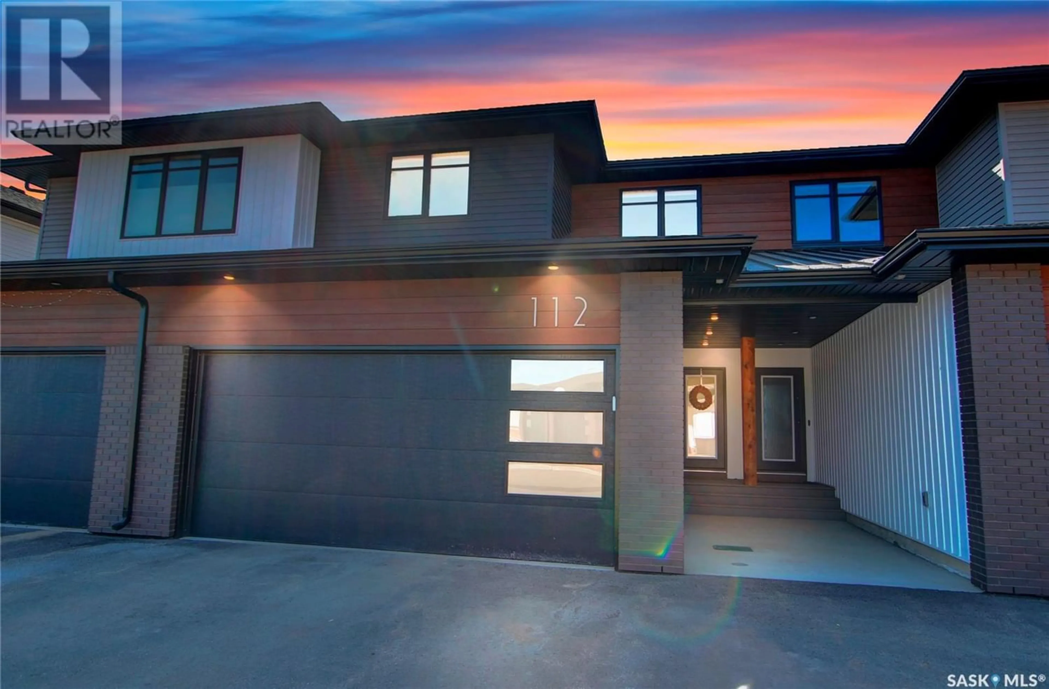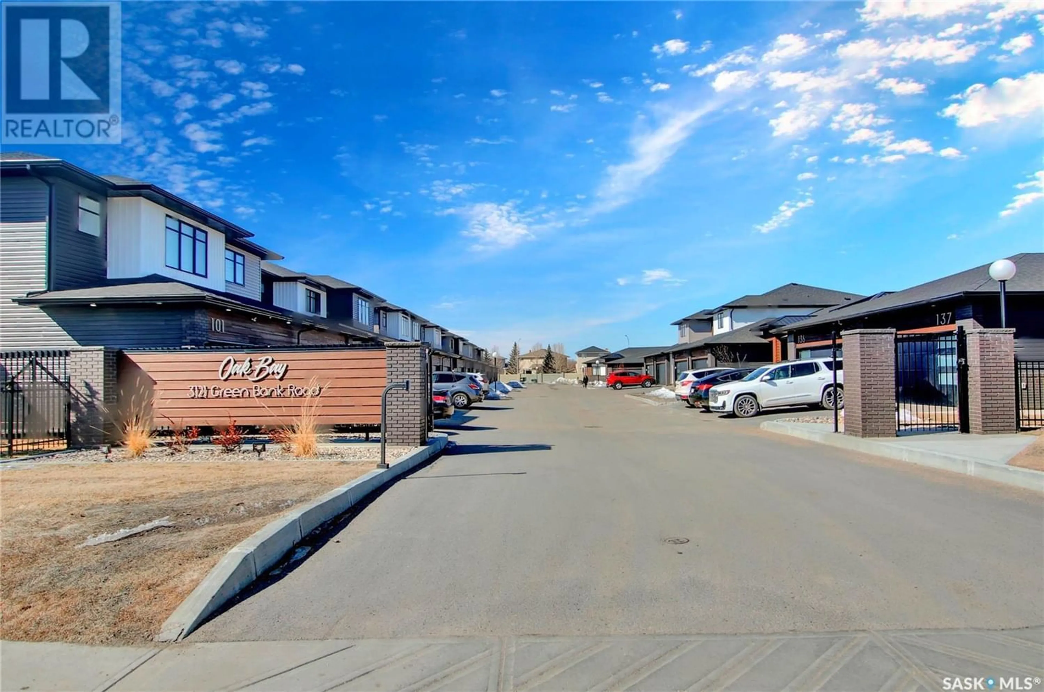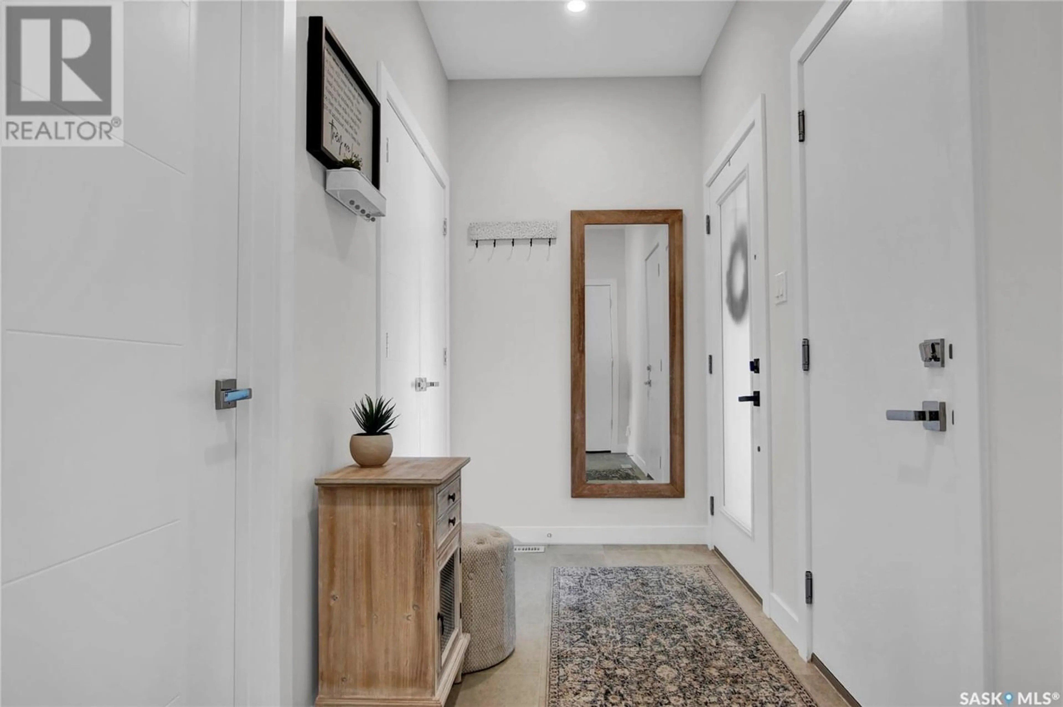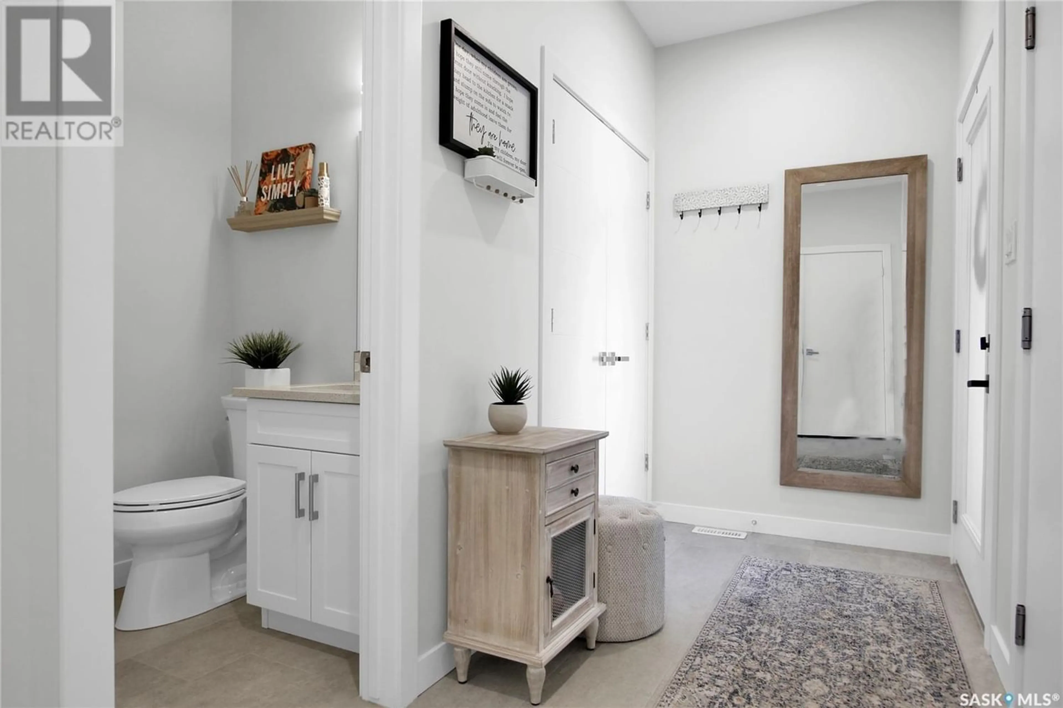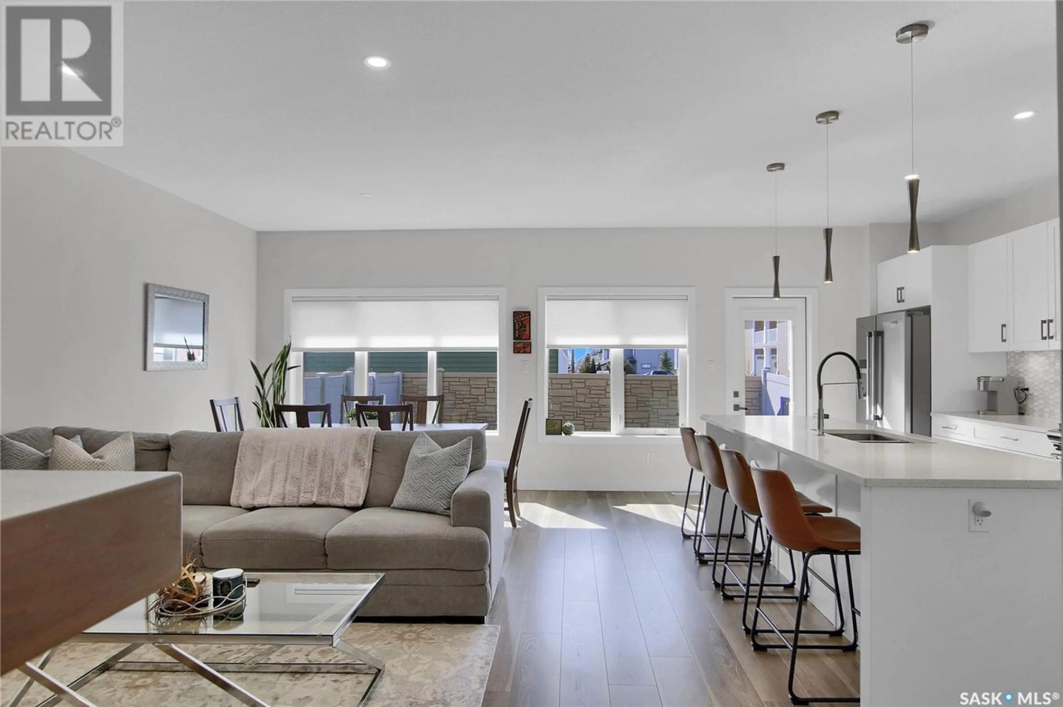112 3121 Green Bank ROAD, Regina, Saskatchewan S4V3X5
Contact us about this property
Highlights
Estimated ValueThis is the price Wahi expects this property to sell for.
The calculation is powered by our Instant Home Value Estimate, which uses current market and property price trends to estimate your home’s value with a 90% accuracy rate.Not available
Price/Sqft$284/sqft
Est. Mortgage$2,018/mo
Maintenance fees$250/mo
Tax Amount ()-
Days On Market301 days
Description
Welcome to Oak Bay condo's, a gated community with a contemporary design! This home features an open and airy layout with 9 foot main floor ceilings and well proportioned spaces, perfect for entertaining & daily living. Spacious foyer greets you & your guests. The great room is flooded with natural light from the South exposure. Stunning kitchen with white cabinets, quartz counters, upgraded tile backsplash, 9 ft island, soft close cabinets/drawers, corner pantry and stainless steel appliance's. Sure to impress the chef in your family!! Living room is upgraded with linear electric fireplace with wood mantle. Dining room has large South facing picture window with custom blinds. Powder room with quartz counters complete the main level. The second level features two spacious bedrooms, 2 bathrooms, laundry and bonus room. The bonus area is bright and perfect for secondary living room, office, playroom or could be converted to third bedroom if desired. The primary bedroom is luxurious with stunning walk in closet with added cabinets/drawers/shelving. Ensuite features his/her sinks, quartz counters, makeup area, oversized shower & water closet. Dreamy bright space! The laundry room is conveniently located on upper level! Basement is open for development with rough in's for future bathroom. Extra plugs added for electrical. Water heater/furnace have both been recently serviced! Outside you will find a private fenced yard with artificial turf, concrete patio, gas line for bbq hookup & low maintenance steps to garden door. Awesome double attached garage is dry-walled, painted, electric heater added, running water, slat wall organizer & storage. Two further parking spots available in front of garage. This unit shows like brand new and is ready for your family. Oak Bay is close to all East end amenities, parks & walking path's. Make it yours today! (id:39198)
Property Details
Interior
Features
Second level Floor
Bedroom
11 ft x measurements not availablePrimary Bedroom
13 ft x measurements not availableBonus Room
11'8 x 12'64pc Bathroom
Condo Details
Inclusions
Property History
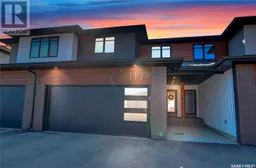 37
37
