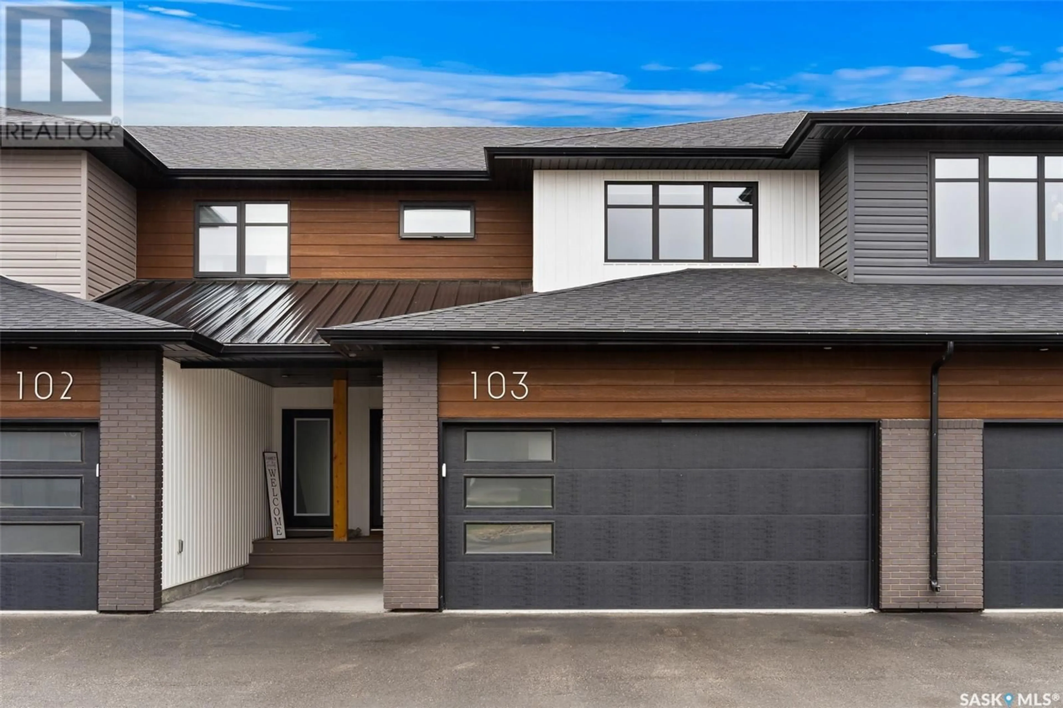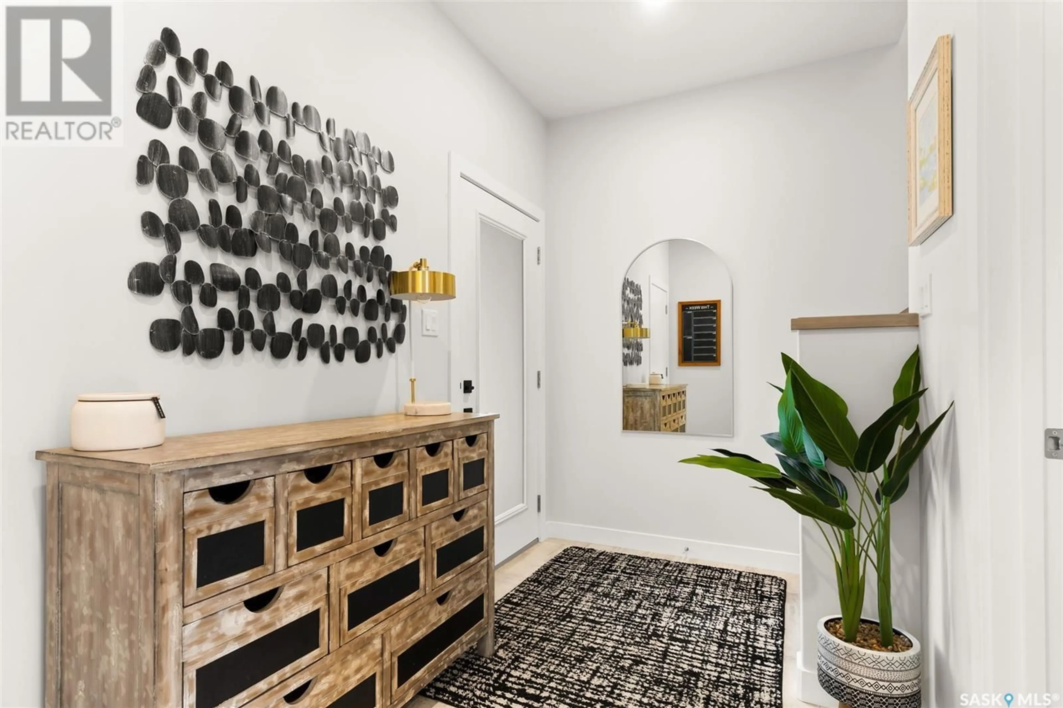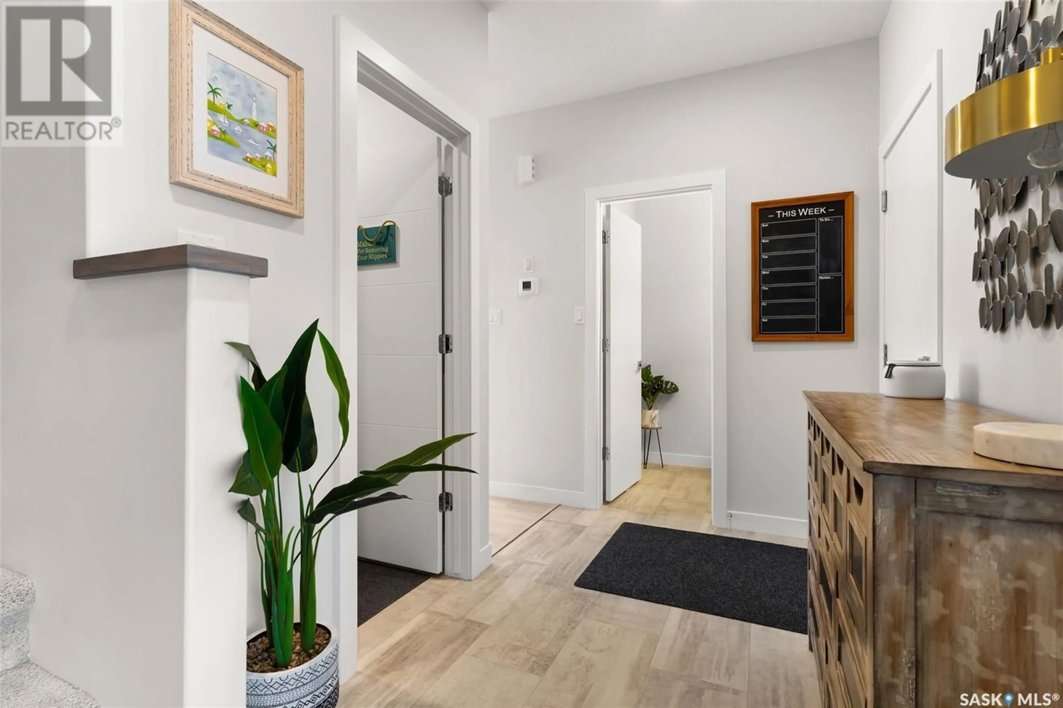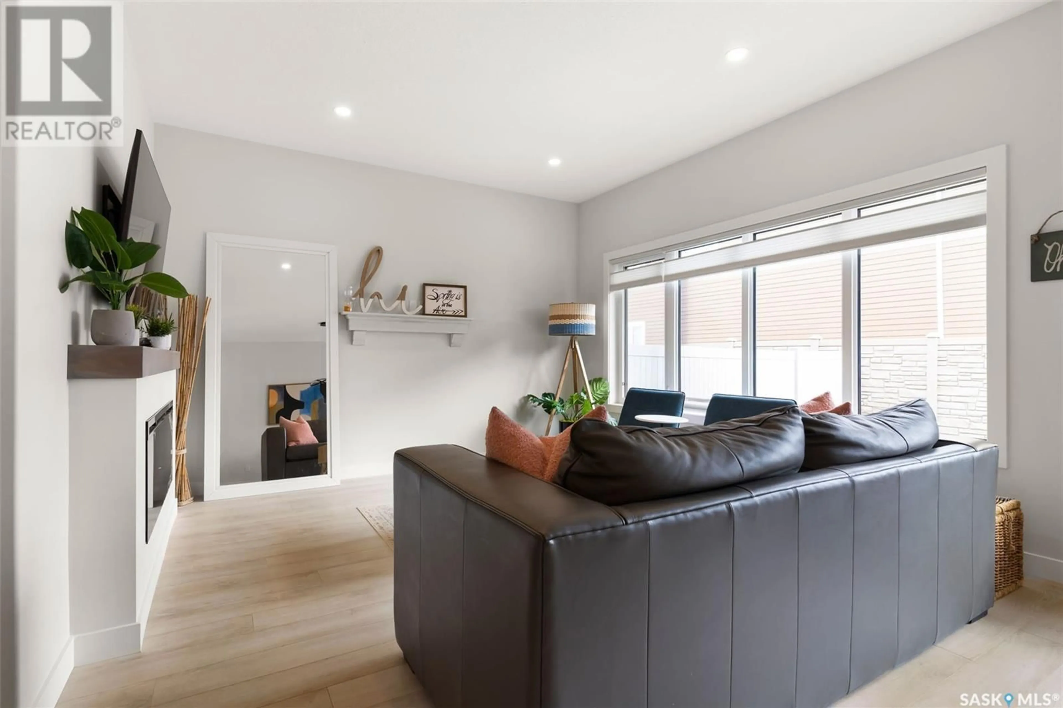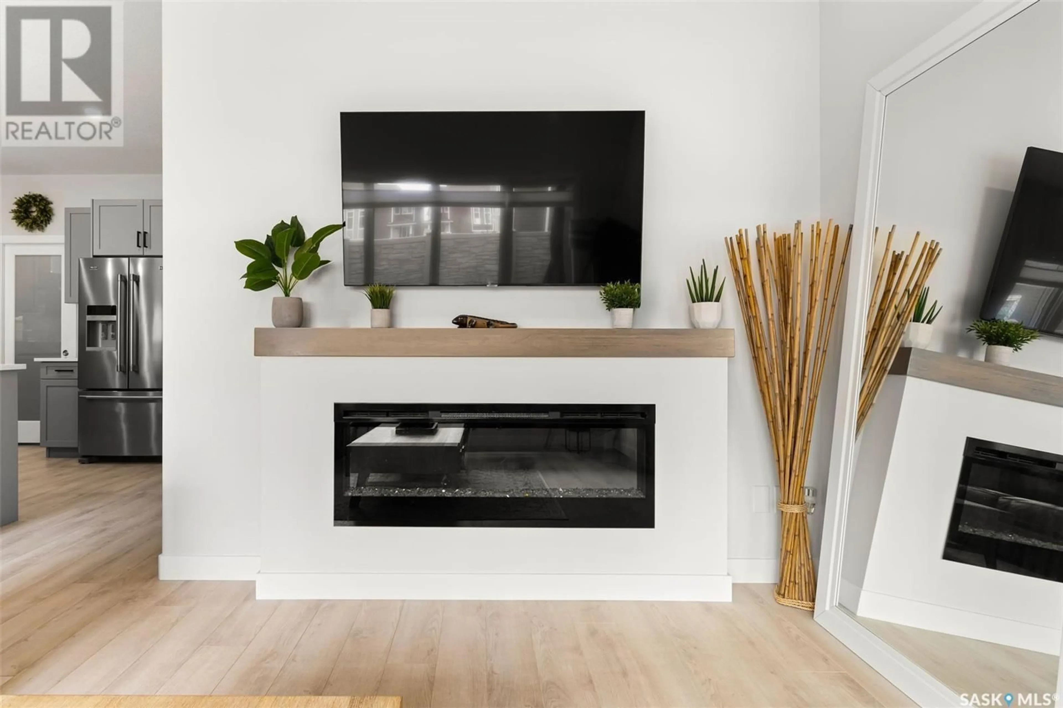103 3121 Green Bank ROAD, Regina, Saskatchewan S4V3X5
Contact us about this property
Highlights
Estimated ValueThis is the price Wahi expects this property to sell for.
The calculation is powered by our Instant Home Value Estimate, which uses current market and property price trends to estimate your home’s value with a 90% accuracy rate.Not available
Price/Sqft$296/sqft
Est. Mortgage$2,059/mo
Maintenance fees$250/mo
Tax Amount ()-
Days On Market224 days
Description
Welcome to this outstanding 1616 sqft, 3 bedroom townhouse condo in the OAK BAY "gated community". Upon entering, you will immediately notice the 9 foot ceilings and wall of south facing windows letting in an abundance of natural light. A huge walk in front closet, along with half bath are in the front hall before you enter the large, modern kitchen. Here you will find bright white quartz, stainless appliances, a large walk in pantry with microwave and oversized eat up peninsula. Finishing off the main level is a beautiful living room with built in electric fireplace with mantle, along with a large dining space leading out to a fully fenced backyard. The backyard is a quiet oasis with maintenance free steps, concrete patio and turf (bar negotiable). Back inside, you can head upstairs where you will find a bright and spacious master bedroom with gigantic en-suite featuring large shower, double sinks, separate makeup vanity and private water closet, the master also features a dream walk-in closet. The second and third bedrooms are a very generous size with large closets and windows letting in so much natural light. The second floor also has a large full bath, along with upgraded laundry room complete with folding counter and plenty of hanging space. The professionally finished basement has a 3 piece bathroom with quartz countertop and full shower, large recreation room with electric fireplace and bright window, along with storage and furnace rooms. The double attached garage is fully finished including epoxy floor and upgraded storage walls, ceiling rack and water tap. This one of few units with no back neighbors blocking the south sun!! (id:39198)
Property Details
Interior
Features
Second level Floor
Primary Bedroom
12 ft ,10 in x 13 ft ,4 in4pc Bathroom
Bedroom
10 ft ,11 in x 11 ft ,2 inBedroom
10 ft ,11 in x 11 ft ,8 inCondo Details
Inclusions
Property History
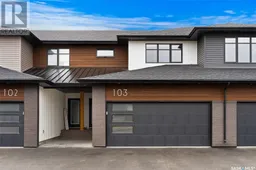 24
24
