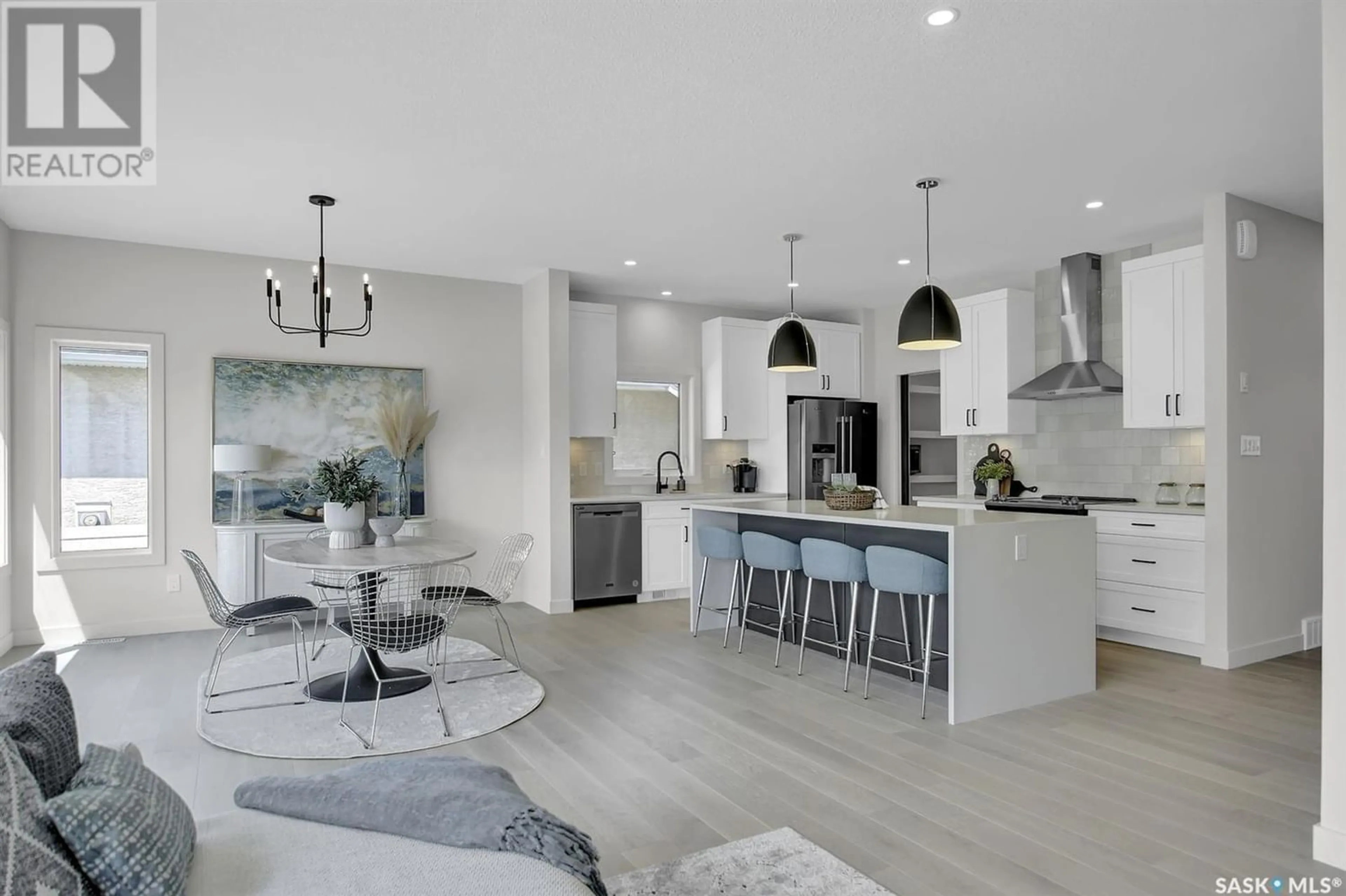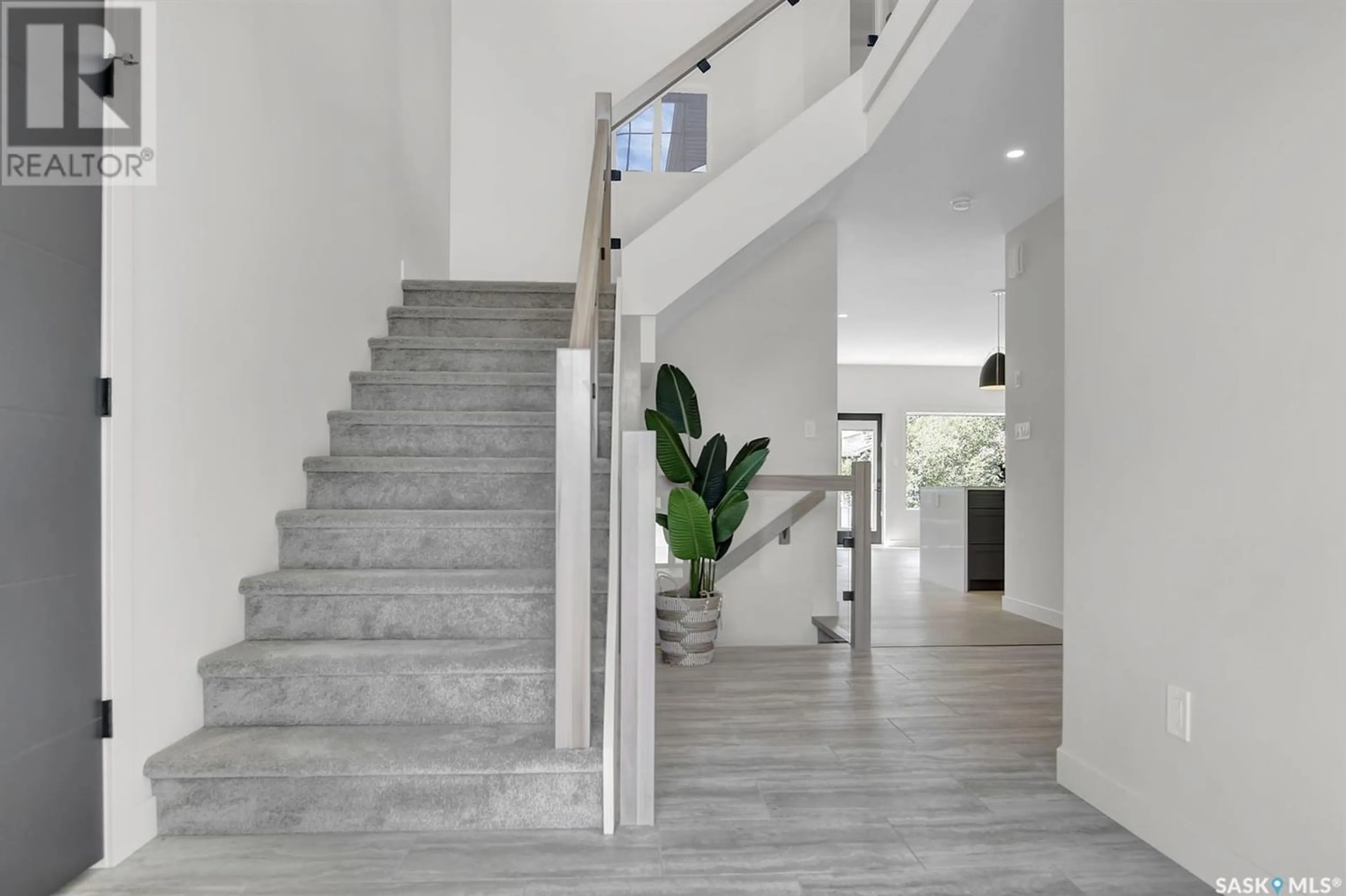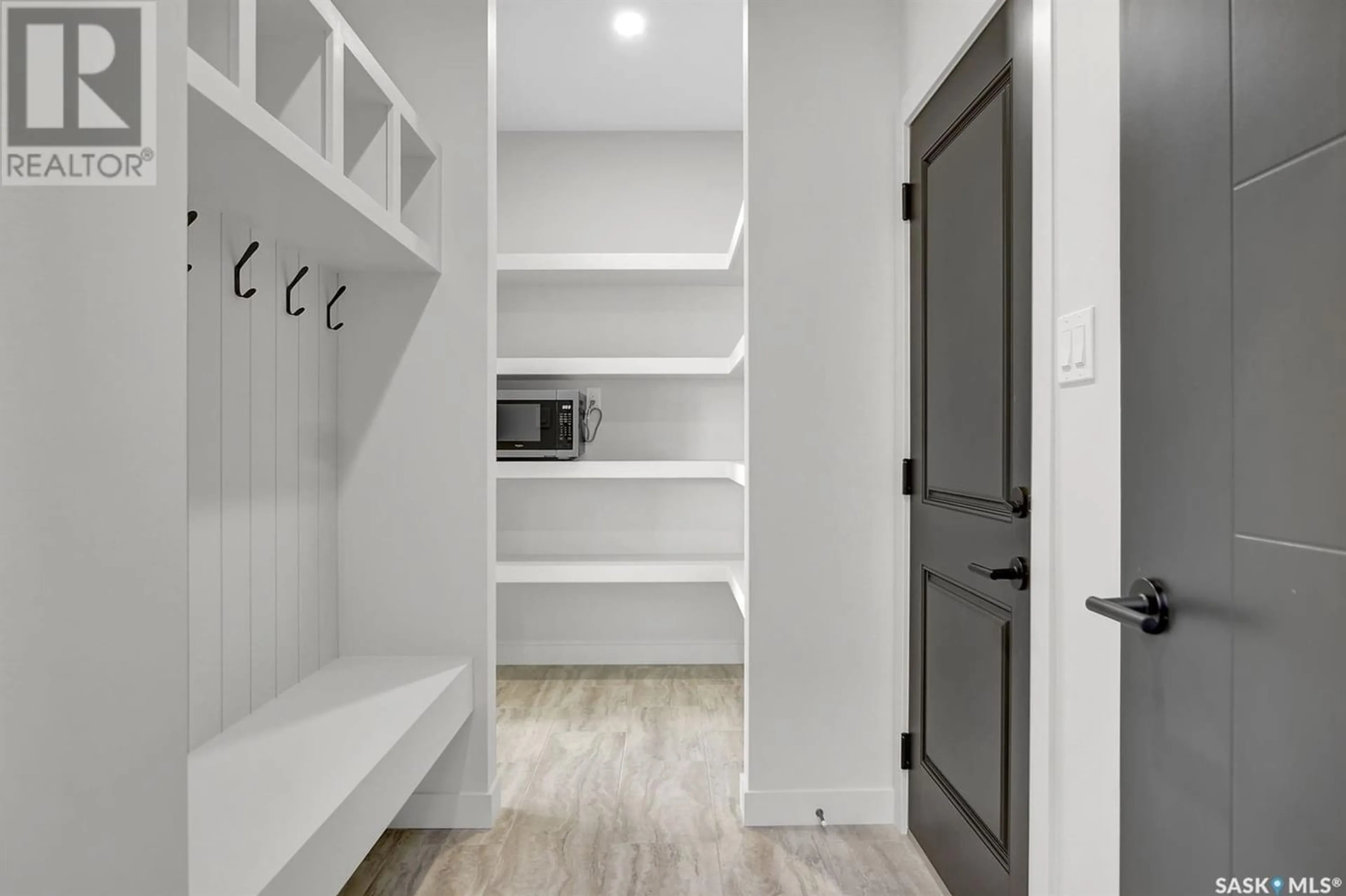4741 Sandpiper CRESCENT E, Regina, Saskatchewan S4V1M9
Contact us about this property
Highlights
Estimated ValueThis is the price Wahi expects this property to sell for.
The calculation is powered by our Instant Home Value Estimate, which uses current market and property price trends to estimate your home’s value with a 90% accuracy rate.Not available
Price/Sqft$386/sqft
Est. Mortgage$3,650/mo
Tax Amount ()-
Days On Market1 year
Description
New Build and nearly complete! Welcome to the Creeks, an exclusive residential destination nestled in the heart of Southeast Regina. Immerse yourself in the serenity of this prestigious neighborhood, characterized by its wide lots, tree-lined streets, and charming ornamental lighting. The Creeks is designed to create an idyllic living environment, where residents can enjoy a sense of community and a peaceful lifestyle. 4741 Sandpiper 'The Bayville' plan is a meticulously designed residence and spans an impressive layout and showcases a contemporary farmhouse aesthetic, blending modernity with comfort. The moment you enter, you’ll be greeted by expansive living areas that exude elegance and provide ample space for both relaxation and entertainment. As you ascend the elegant glass railing stairwell to the second level, you’ll discover three inviting bedrooms, each adorned with plush carpeting to ensure the utmost comfort. Additionally, a spacious bonus room awaits, offering endless possibilities for customization and transformation into a playroom, home office, or media center. Indulge in the epitome of elegance in the primary ensuite, where luxury meets functionality boasting double sinks and a built-in makeup counter, providing a dedicated space for your daily rituals. Unwind in the freestanding tub, immersing yourself in tranquility and relaxation. For added convenience and privacy, a separate water closet ensures the utmost discretion. Every aspect of the Bayville home has been thoughtfully designed to elevate your lifestyle and create an ambiance of refined living. The Bayville home offers more than just luxurious living spaces; it also features an expansive attached triple car garage, providing ample room to safeguard your prized possessions and shield them from Saskatchewan’s challenging weather conditions. Book a private viewing today. (id:39198)
Property Details
Interior
Features
Second level Floor
Bonus Room
measurements not available x 18 ft5pc Bathroom
Laundry room
Bedroom
measurements not available x 13 ftProperty History
 28
28



