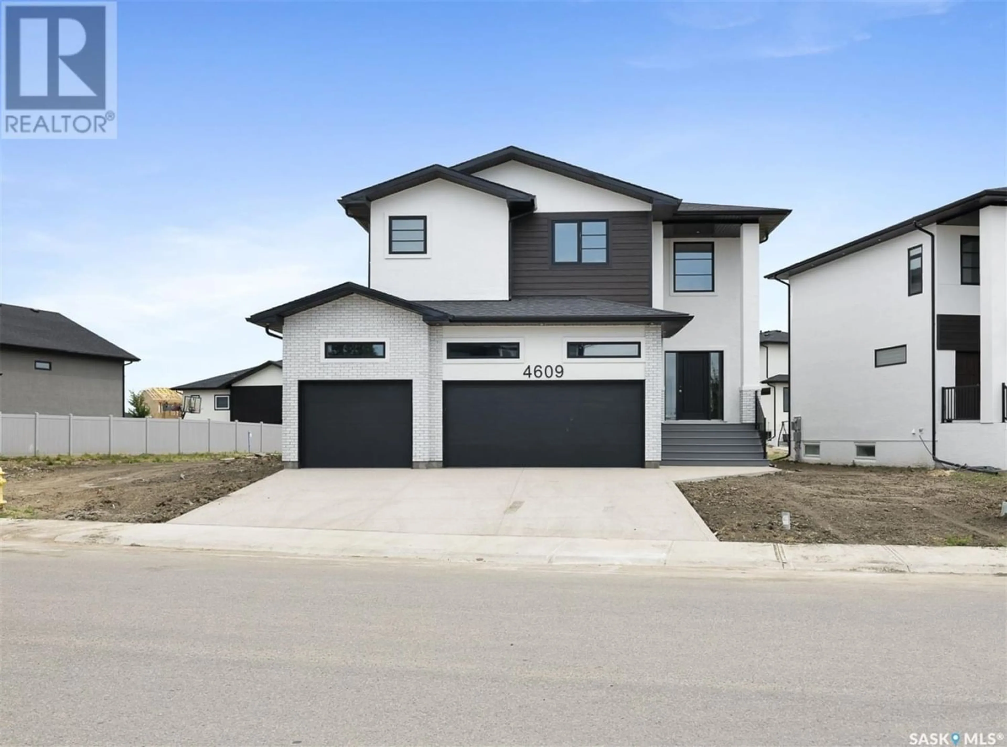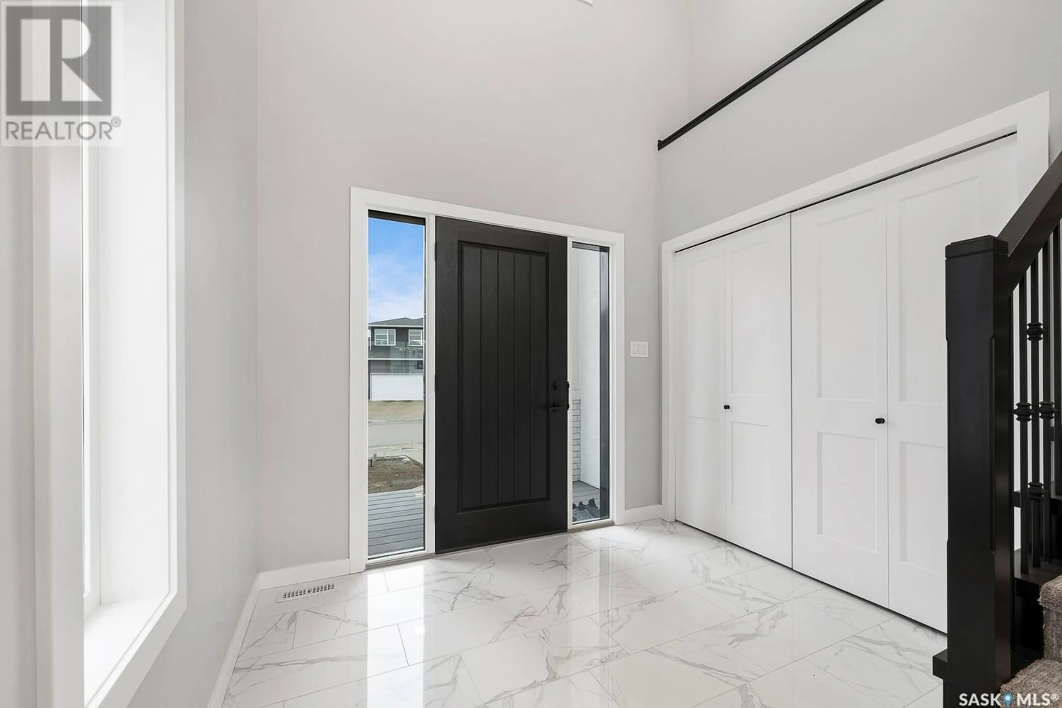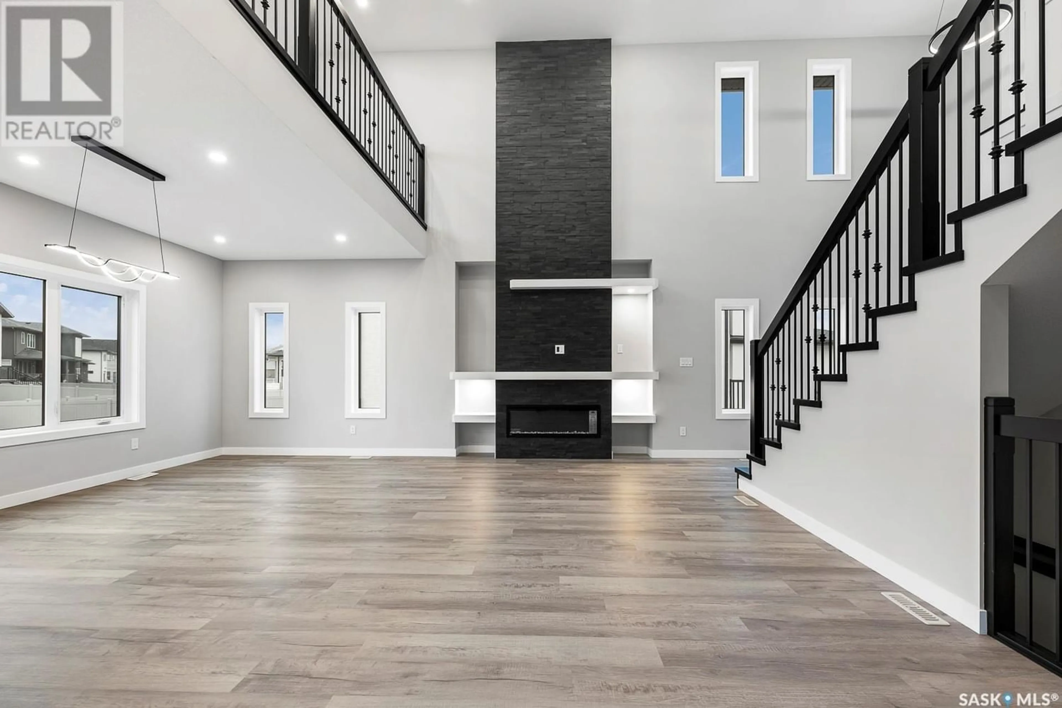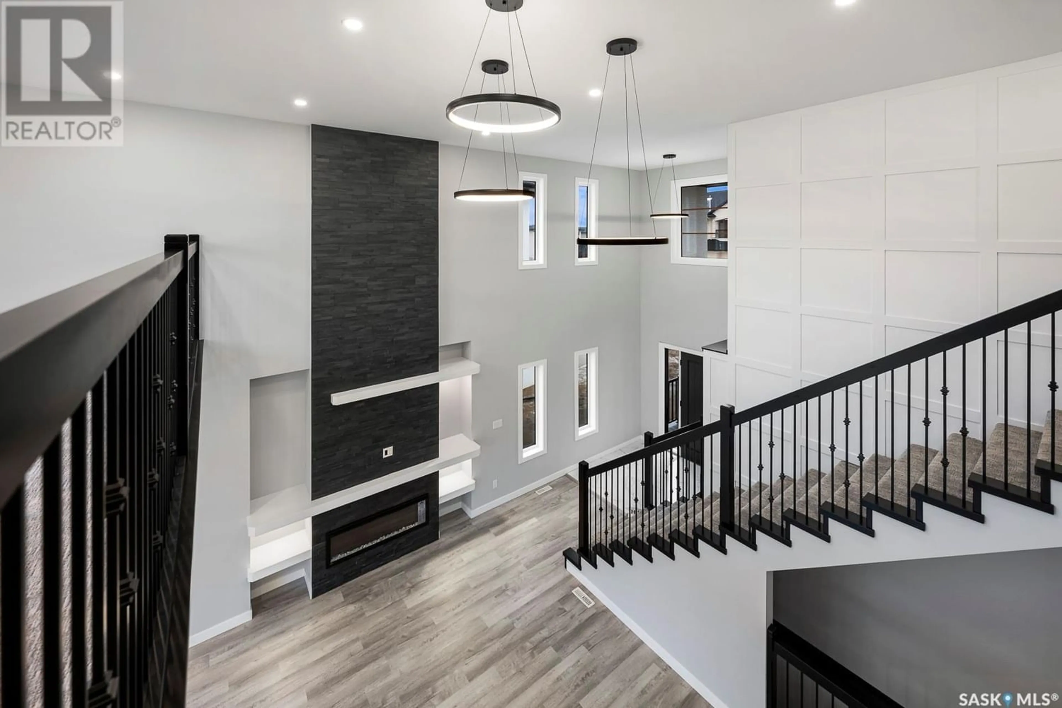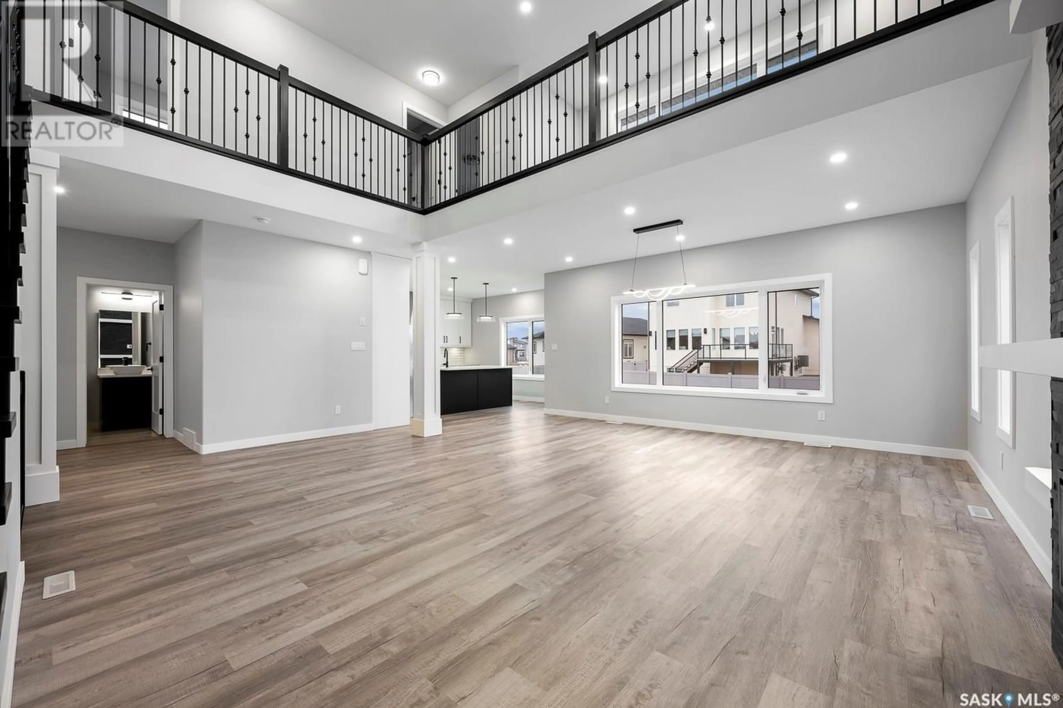4609 CHUKA DRIVE, Regina, Saskatchewan S4V1G2
Contact us about this property
Highlights
Estimated ValueThis is the price Wahi expects this property to sell for.
The calculation is powered by our Instant Home Value Estimate, which uses current market and property price trends to estimate your home’s value with a 90% accuracy rate.Not available
Price/Sqft$391/sqft
Est. Mortgage$3,758/mo
Tax Amount ()-
Days On Market350 days
Description
Indulge in the epitome of refined living within Regina's prestigious enclave, "The Creeks." Tailored to executives, retirees, and growing families, this lavish residence is nestled in a locale adorned with parks, trails, and a nature reserve. A statement of modern luxury, this brand-new home graces a substantial pie-shaped lot, meticulously constructed on piles for enduring quality. Elevate your lifestyle with a host of upgrades, including an enhanced LED lighting package, expansive windows that flood the interiors with natural light, and a deluxe appliance suite featuring a Gas cooktop Stove, high CFM over-the-range hood, Built-in Microwave, and a built-in oven. A culinary enthusiast's dream, the home includes a spice kitchen with an electric stove and microwave hood fan. Discover a haven of tranquility on the second floor, boasting three bedrooms, each with its en suite bathroom. A versatile bonus room, bathed in light through a generous window, offers an ideal space for children's play or a sophisticated home office. The living room captivates with an impressive 18-foot ceiling, seamlessly connecting to an open-concept layout leading to a modern/contemporary kitchen and dining area. The triple-car garage, complete with a sump pit and water tap, combines practicality with sophistication. The unfinished basement presents an opportunity for personalized development, ensuring the home evolves to meet your unique needs. Immerse yourself in the allure of this exclusive property – contact your agent promptly to secure a private viewing and experience the epitome of luxury living. (id:39198)
Property Details
Interior
Features
Main level Floor
Other
18'6 x 11'10Dining room
19 ft x measurements not available2pc Bathroom
Kitchen
14 ft x measurements not availableProperty History
 33
33
