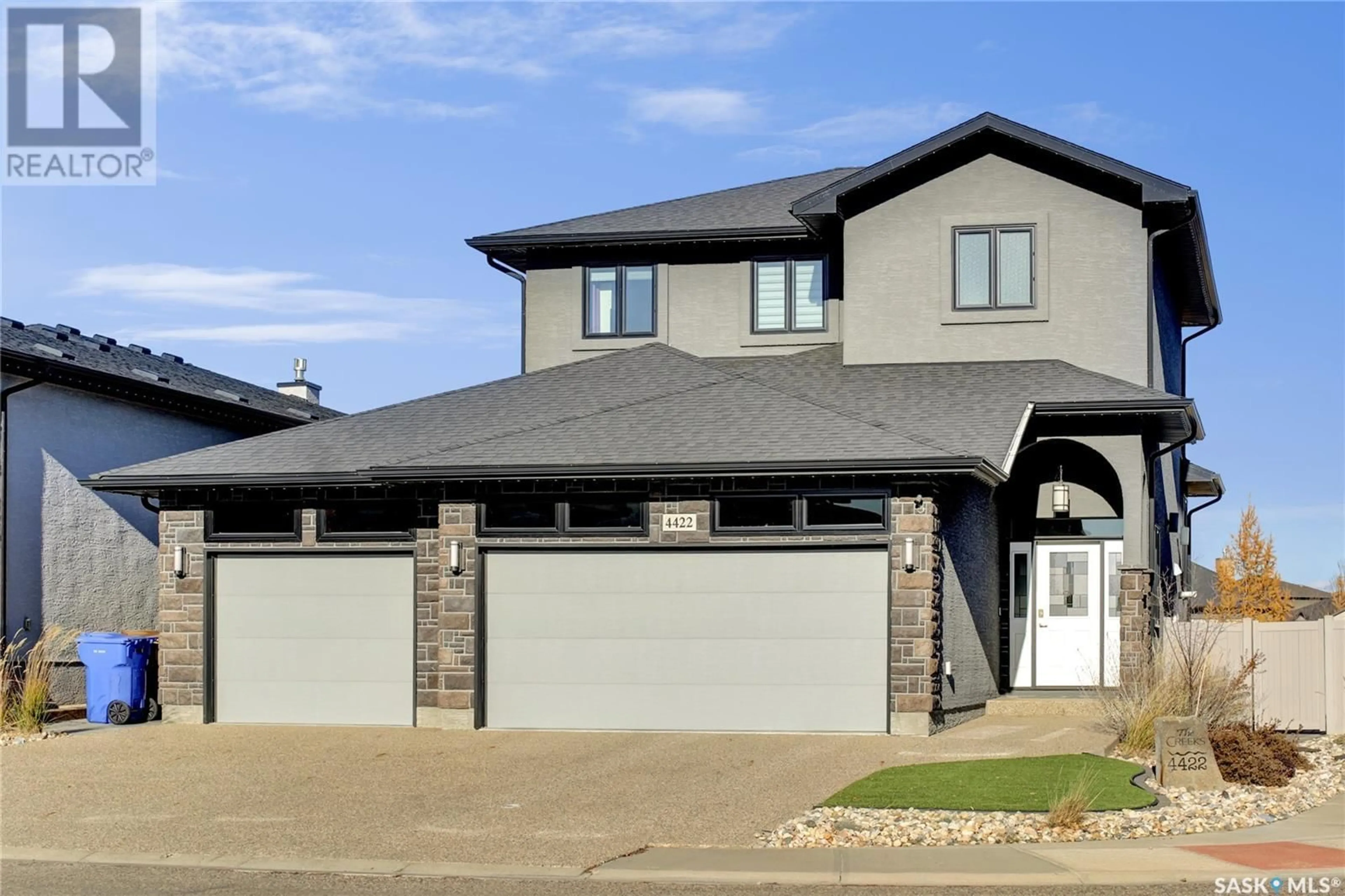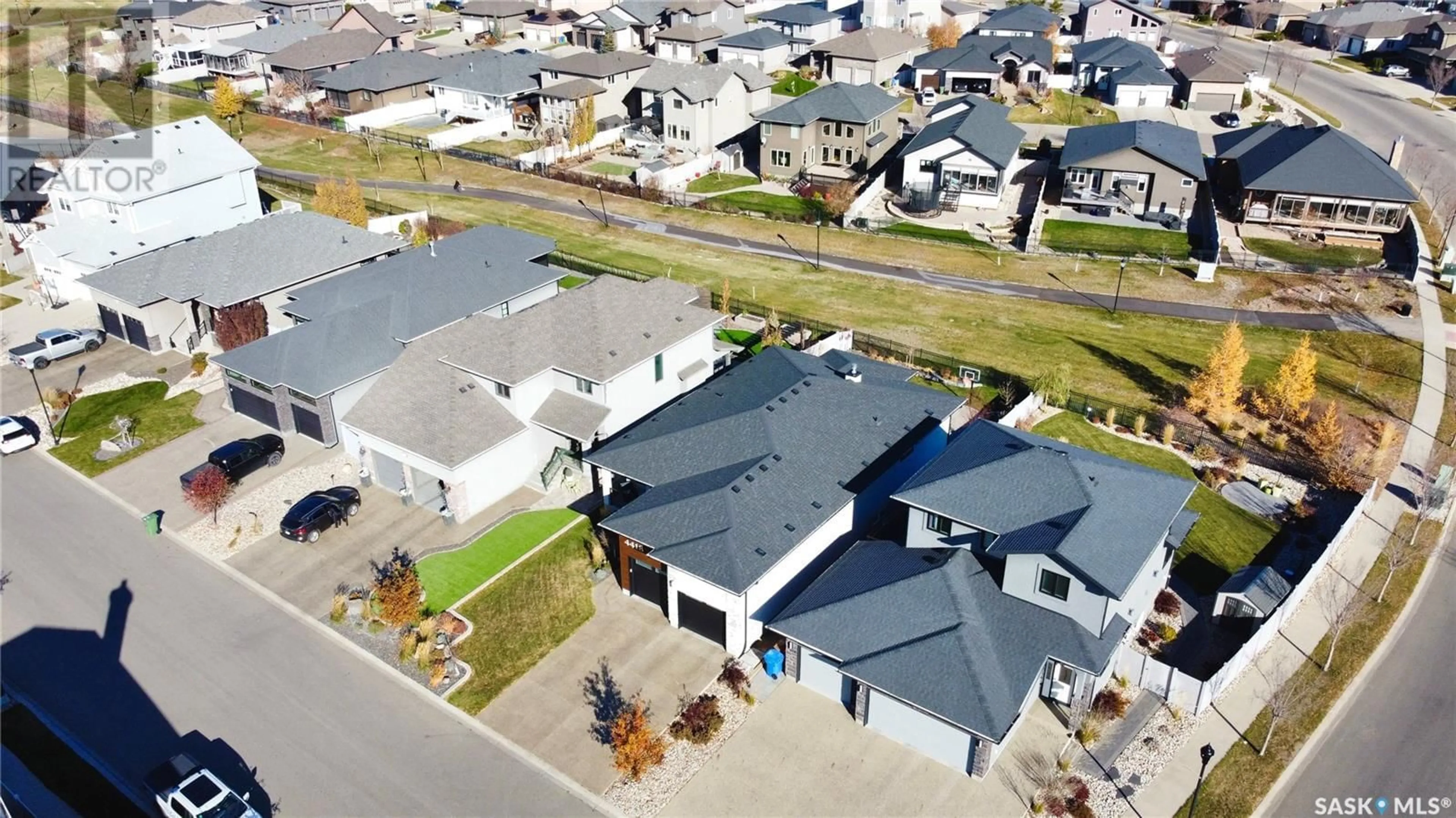4422 Sage CRESCENT, Regina, Saskatchewan S4V3H7
Contact us about this property
Highlights
Estimated ValueThis is the price Wahi expects this property to sell for.
The calculation is powered by our Instant Home Value Estimate, which uses current market and property price trends to estimate your home’s value with a 90% accuracy rate.Not available
Price/Sqft$439/sqft
Est. Mortgage$3,586/mo
Tax Amount ()-
Days On Market32 days
Description
Gorgeous custom built original owner home, by Varsity Homes backing onto a green space in The Creeks. Great open floor plan with loads of natural light. Modern style gas fireplace, surround sound & hardwood floors in living room. Beautiful dream kitchen with loads of cabinetry, center island, granite counter tops, soft close drawers, gas range, stainless steel appliances, hardwood flooring, walk-in pantry plus family size eating area/dining room. Garden door opens into a screened in sunroom which overlooks the backyard and park area. Half bath and large mudroom/walk-in closet complete the main floor. Second level features primary bedroom with beautiful ensuite dual sinks, oversized shower with dual shower heads, mirrored TV plus great walk-in closet. Two more bedrooms one with a walk-in, full bathroom plus separate laundry room complete the upper level. Professionally developed basement with wet bar in the family room, two extra bedrooms, full bathroom and storage area. Direct entry into triple heated & insulated garage with epoxy flooring. Spectacularly landscaped grounds backing onto a green space, Arctic Spa - resistant swim spa, patio areas, undergrounds sprinklers in backyard. Home includes a Control Four smart home system with surround sound. This truly a great place to call home! (id:39198)
Property Details
Interior
Features
Second level Floor
Bedroom
11'2" x 14'3"Bedroom
10" x 11'2"Bedroom
9'5" x 11'3"4pc Bathroom
Property History
 43
43 47
47

