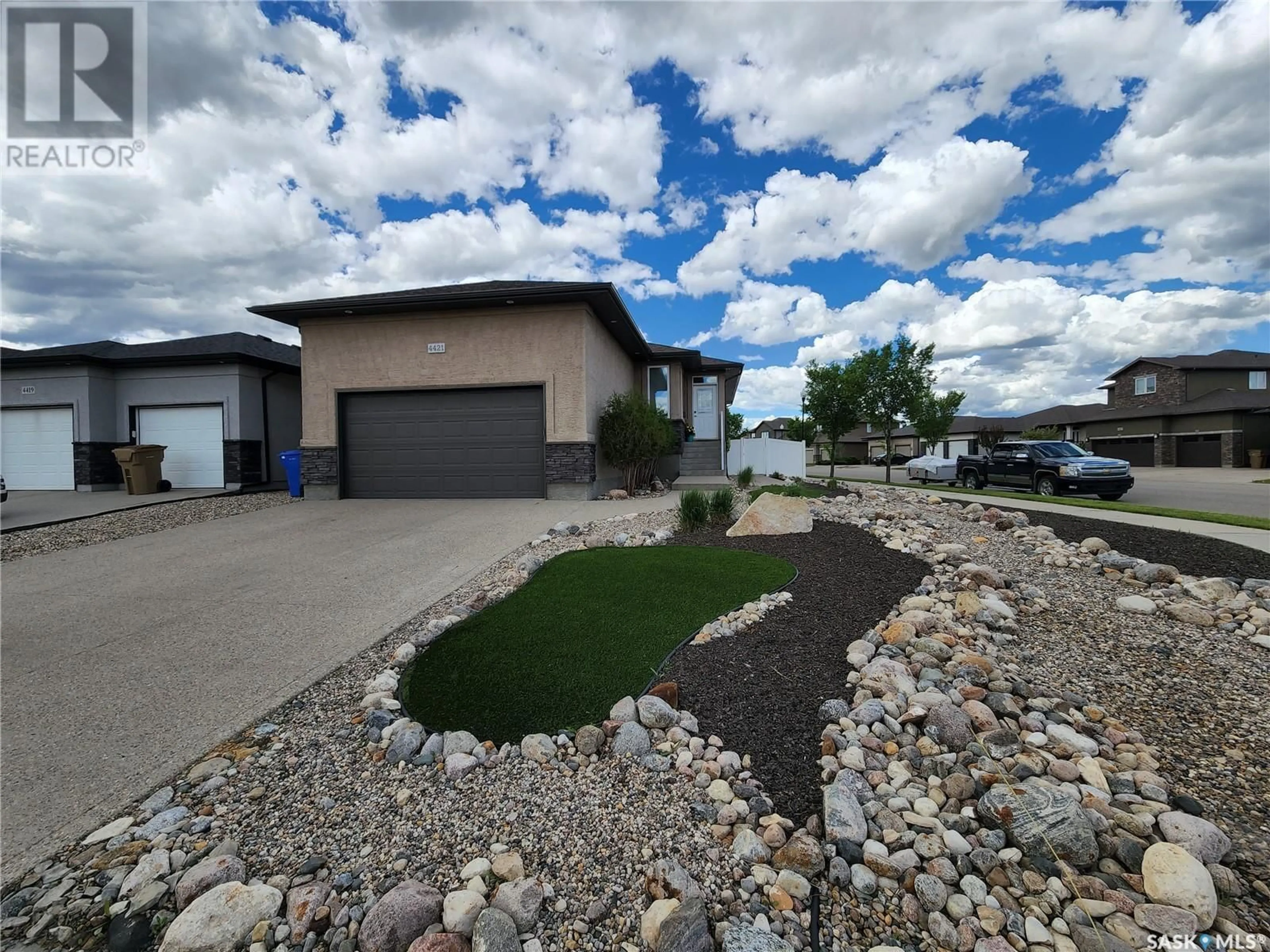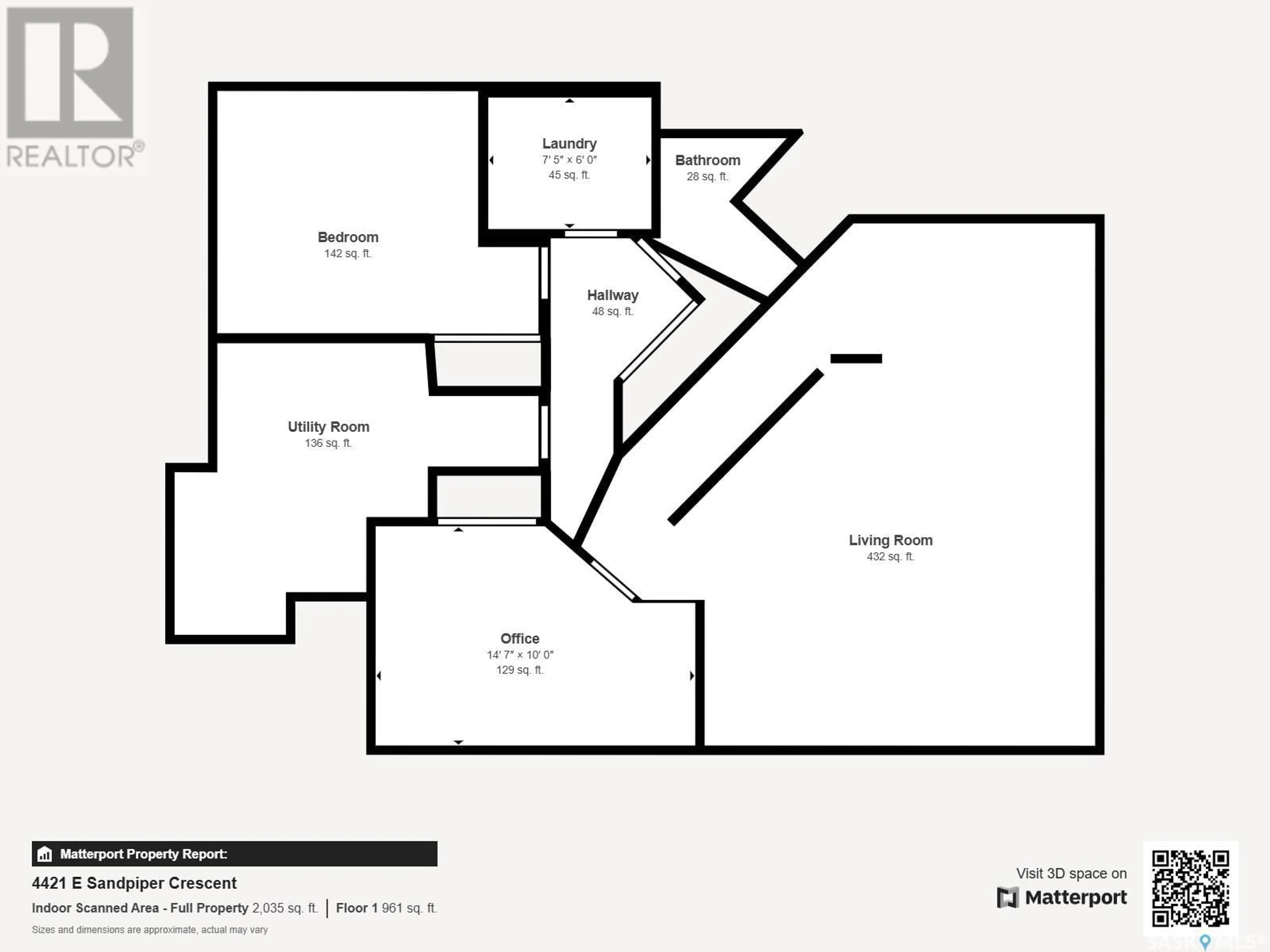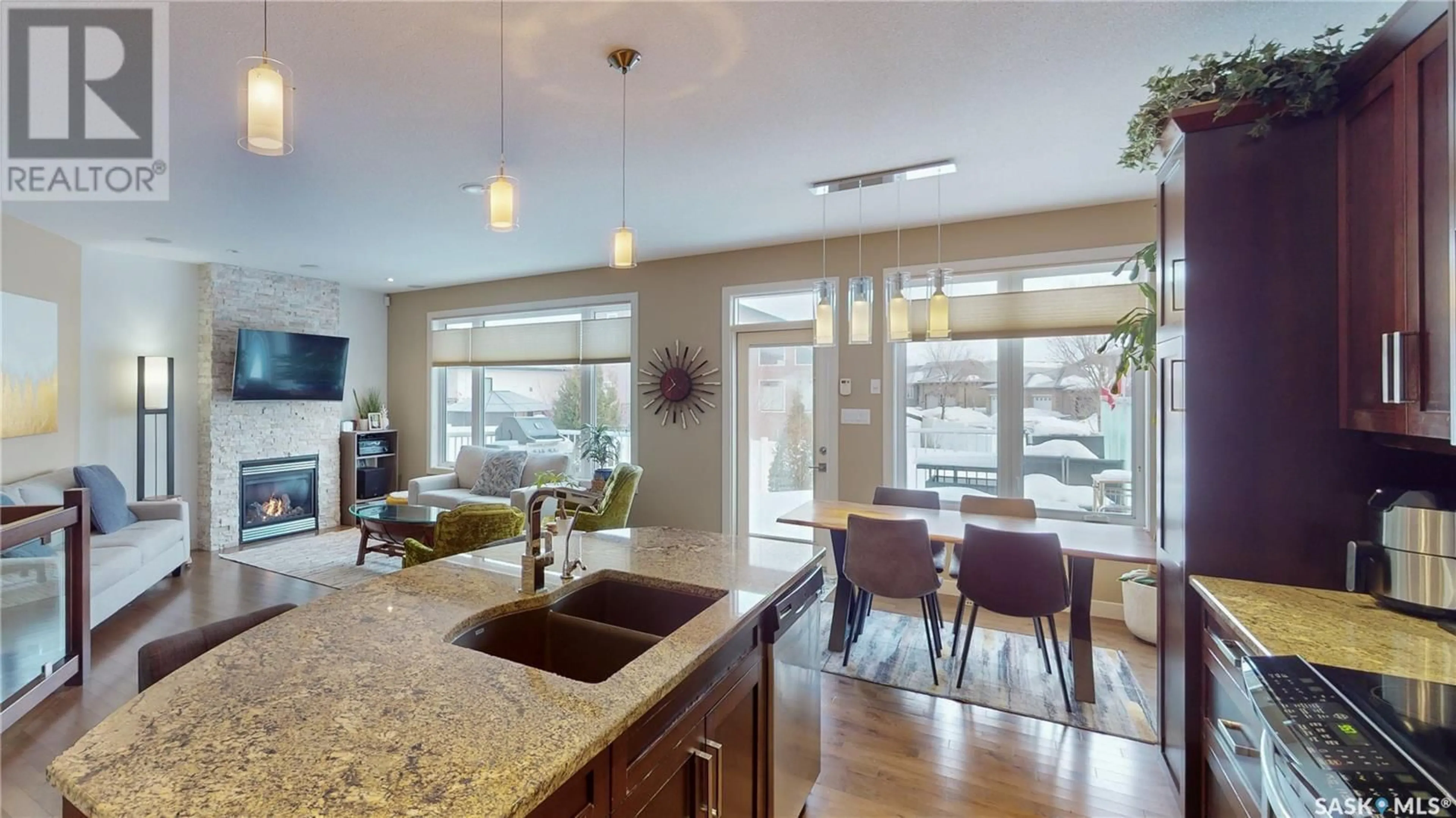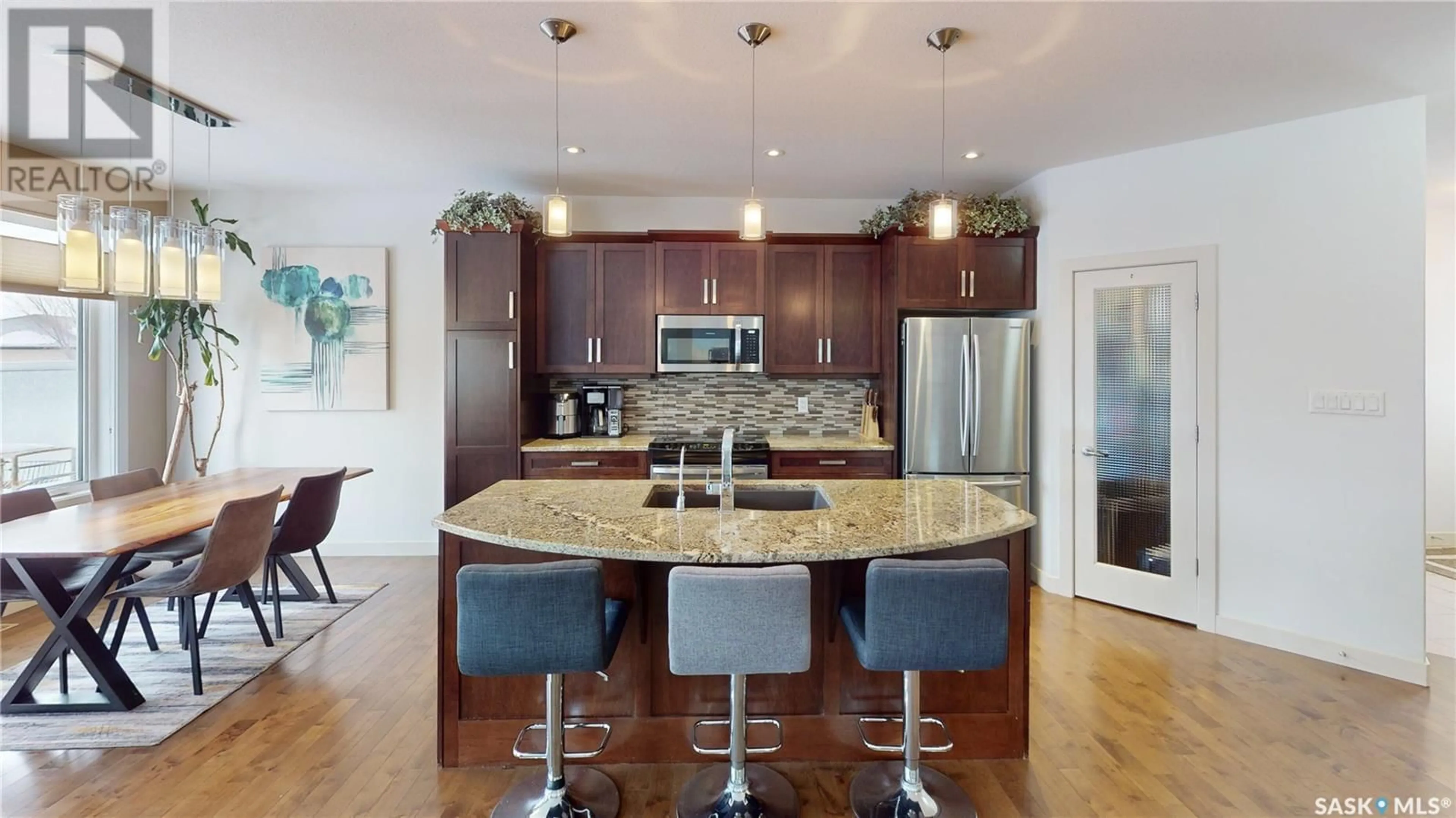4421 Sandpiper CRESCENT E, Regina, Saskatchewan S4V1N3
Contact us about this property
Highlights
Estimated ValueThis is the price Wahi expects this property to sell for.
The calculation is powered by our Instant Home Value Estimate, which uses current market and property price trends to estimate your home’s value with a 90% accuracy rate.Not available
Price/Sqft$484/sqft
Est. Mortgage$2,576/mo
Tax Amount ()-
Days On Market16 days
Description
Welcome to 4421 Sandpiper Cres. E in the very desirable neighborhood of The Creeks. This 1238 sq ft bungalow is bursting with upgrades! Built in 2010 by Fiorante Homes, this 4 bedroom, 3 bath home is modern, practical, & the open concept main floor is functional & impressive. Located on a corner lot of 5936 sq ft, curb appeal will capture your interest - you'll certainly be impressed upon entry! The ceramic tile entry is bright & leads you to the large kitchen with granite counters, a huge eat-up island, granite sink, SS appliances, maple cabinetry, & tiled backsplash all complemented by rich, hardwood flooring. The dining area leads to the large composite deck (with speakers) & maintenance-free fully fenced yard with firepit, exposed aggregate patio, shed, & turf area. Back inside, the living room has a beautiful stacking stone feature with gas fireplace, built-in surround sound system, glass & maple railing, & leads to two bedrooms on main, a full bath, a 3 pc ensuite, & mudroom with direct entry to the oversized 22x24 dbl heated garage featuring 14' ceilings & so much storage! The primary bedroom easily accommodates a king-sized bed & offers a walk-in closet & 3pc bath with a tiled shower, granite vanity & tiled flooring. The basement is fully developed with a fabulous rec room with built-in cabinets, floating shelves, 2 generous-sized bedrooms, a large laundry room, an oversized storage area & 3 pc bath. The main floor was recently painted & offers a nat gas bbq hookup, owned water softener & water heater, central vac, reverse osmosis system under the sink, a great layout! Floor plans available. Two steel beams in the basement & extra concrete piles. Living in The Creeks is a wonderful place to be. Loads of walking paths, parks, & easy access to east-end amenities! Just minutes away from the new bypass. A must see & an affordable option to a wonderful neighborhood in East Regina! (id:39198)
Property Details
Interior
Features
Main level Floor
4pc Bathroom
measurements not available x 5 ftBedroom
15 ft ,5 in x 14 ft ,3 inMud room
7 ft ,10 in x 10 ftFoyer
7 ft ,6 in x 4 ft ,8 inProperty History
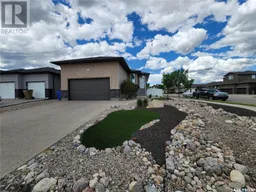 49
49
