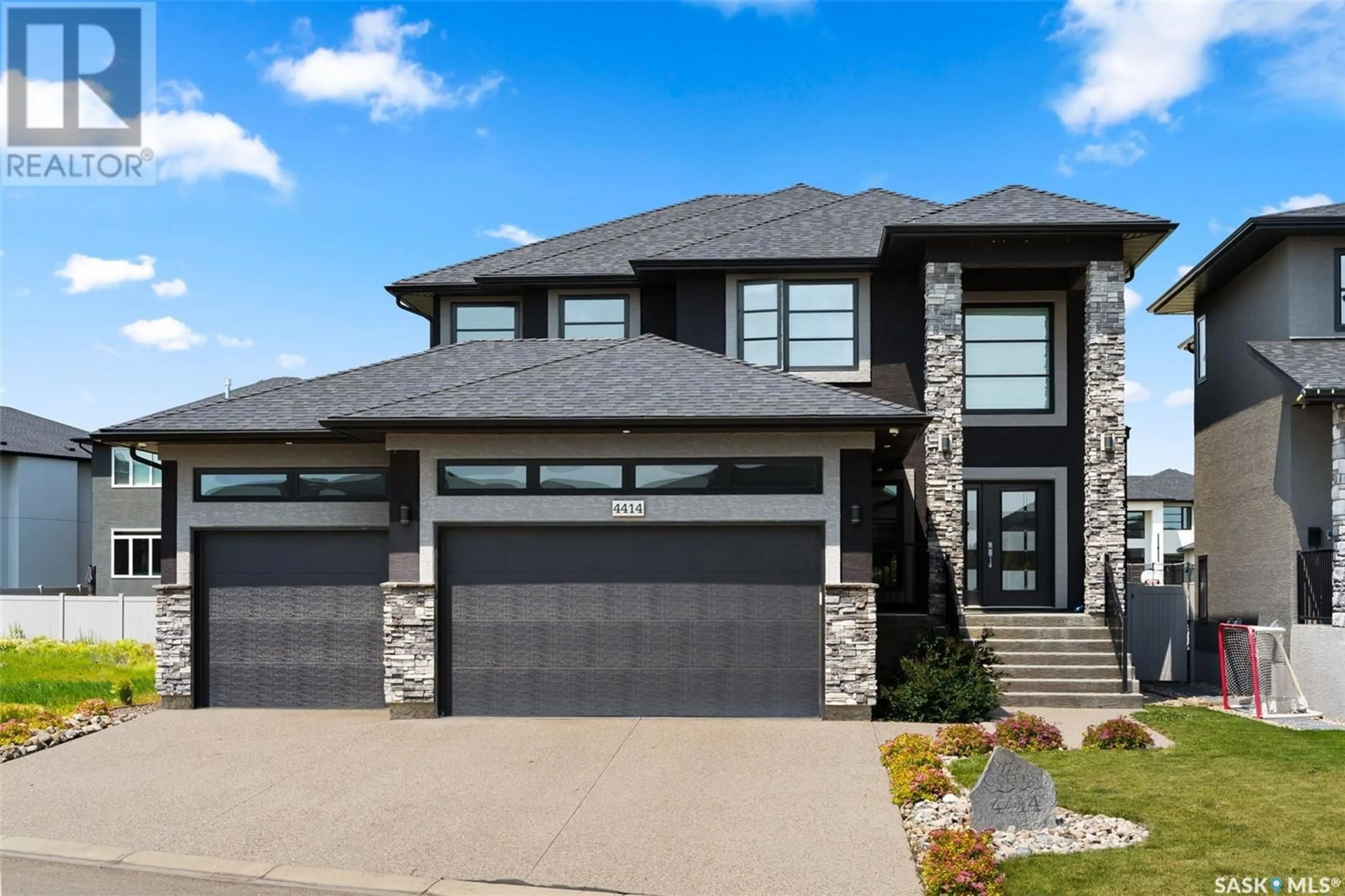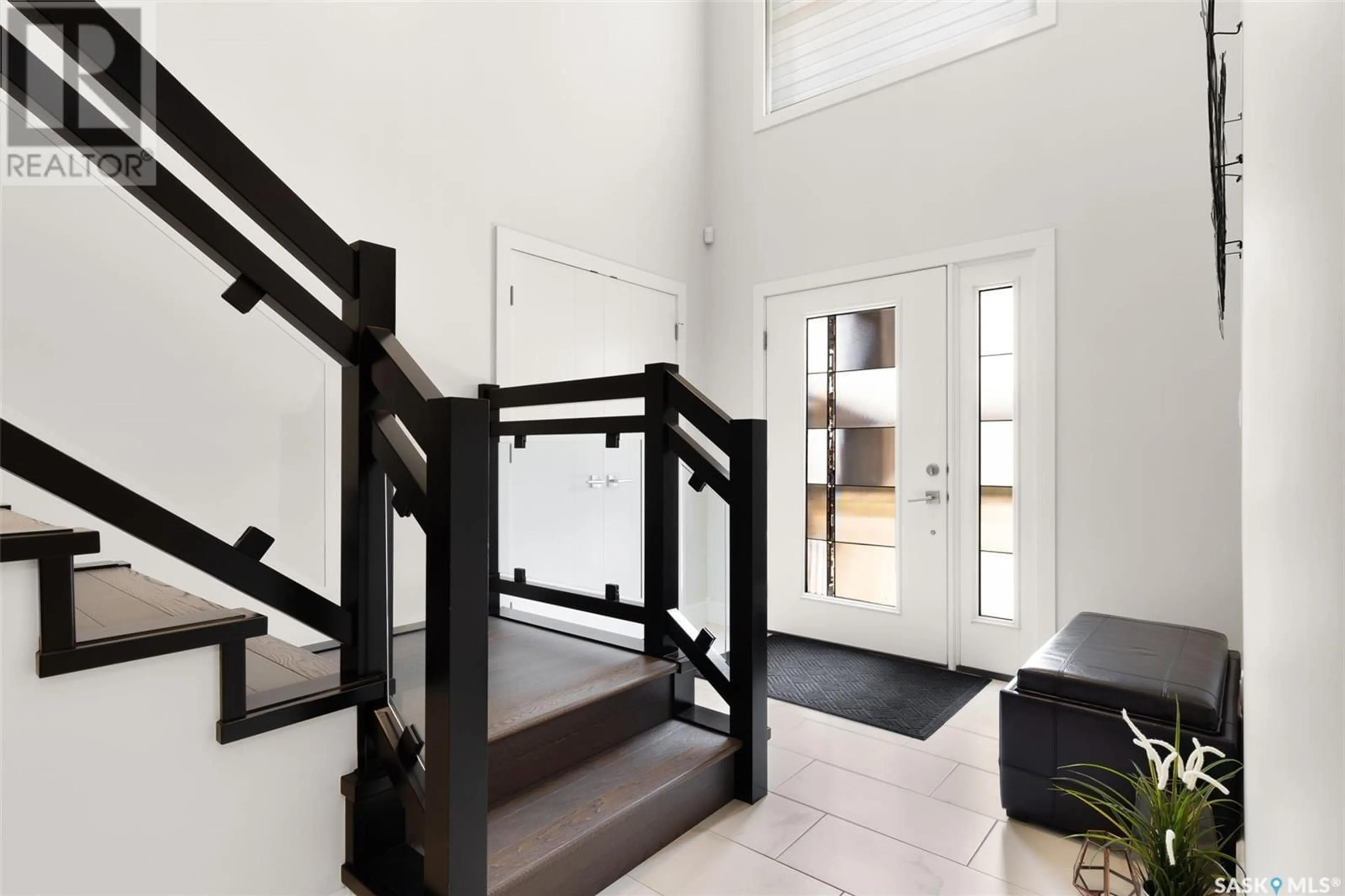4414 Wolf Willow PLACE, Regina, Saskatchewan S4V3L3
Contact us about this property
Highlights
Estimated ValueThis is the price Wahi expects this property to sell for.
The calculation is powered by our Instant Home Value Estimate, which uses current market and property price trends to estimate your home’s value with a 90% accuracy rate.Not available
Price/Sqft$500/sqft
Days On Market14 days
Est. Mortgage$5,145/mth
Tax Amount ()-
Description
Luxury Lifestyle in the desirable neighbourhood of The Creeks. Custom built by Emerald Park Homes, this 2392 sq/ft 2 storey is extremely well maintained, upgraded from its original build and move-in ready. Stunning tiled entrance with vaulted ceiling from main floor to second level. The perfect "work from home office" features built-in speakers, business grade networking system with 1 GB port with pro-router/firewall system for secure browsing. Custom curved wall. Gorgeous comfortable main living area with feature natural gas fireplace, hardwood flooring accented with silhouette 'zebra' blinds. Stunning kitchen with quartz countertops with accent corners and a large island with prep-sink. Induction stove top, Kitchen-Aid built-in oven, Frigidaire side by side fridge. Pull out spice and pot drawers, Lazy Susan, touch tap on main sink, R/O system, butlers pantry and MORE! Large mudroom with locker space and direct entry to the attached triple garage which is heated with epoxy floor with drain. Enclosed and covered deck for comfort, fully landscaped backyard. (Future professional landscape design available). Second level boasts 3 bedrooms and a large laundry area. Gorgeous primary bedroom with ensuite featuring dual sinks, heated tile floor, soaker tub and walk-in tiled shower. Both spare bedrooms have ample space with custom blackout blinds. Professionally developed basement with rec-room, wet bar area and wine fridge, 2 spare bedrooms and an exercise room. Full bathroom. Superior audio/visual system throughout the home with 12 active zones, Russound receivers, Pioneer amplifier, security cameras with audio. TV's with brackets included. Exceptional high standard of construction, built on 57 piles, 6 inch degradable void form and 5 inch concrete slab. 4-Zone Carrier heating system, wifi controlled and Smart thermostat. Don't miss out on this amazing home in Regina's southeast. (id:39198)
Property Details
Interior
Features
Second level Floor
Primary Bedroom
13 ft x 14 ft5pc Ensuite bath
12 ft x 10 ftLaundry room
11 ft x 4 ft4pc Bathroom
7 ft x 5 ft ,6 inProperty History
 50
50

