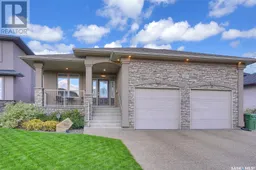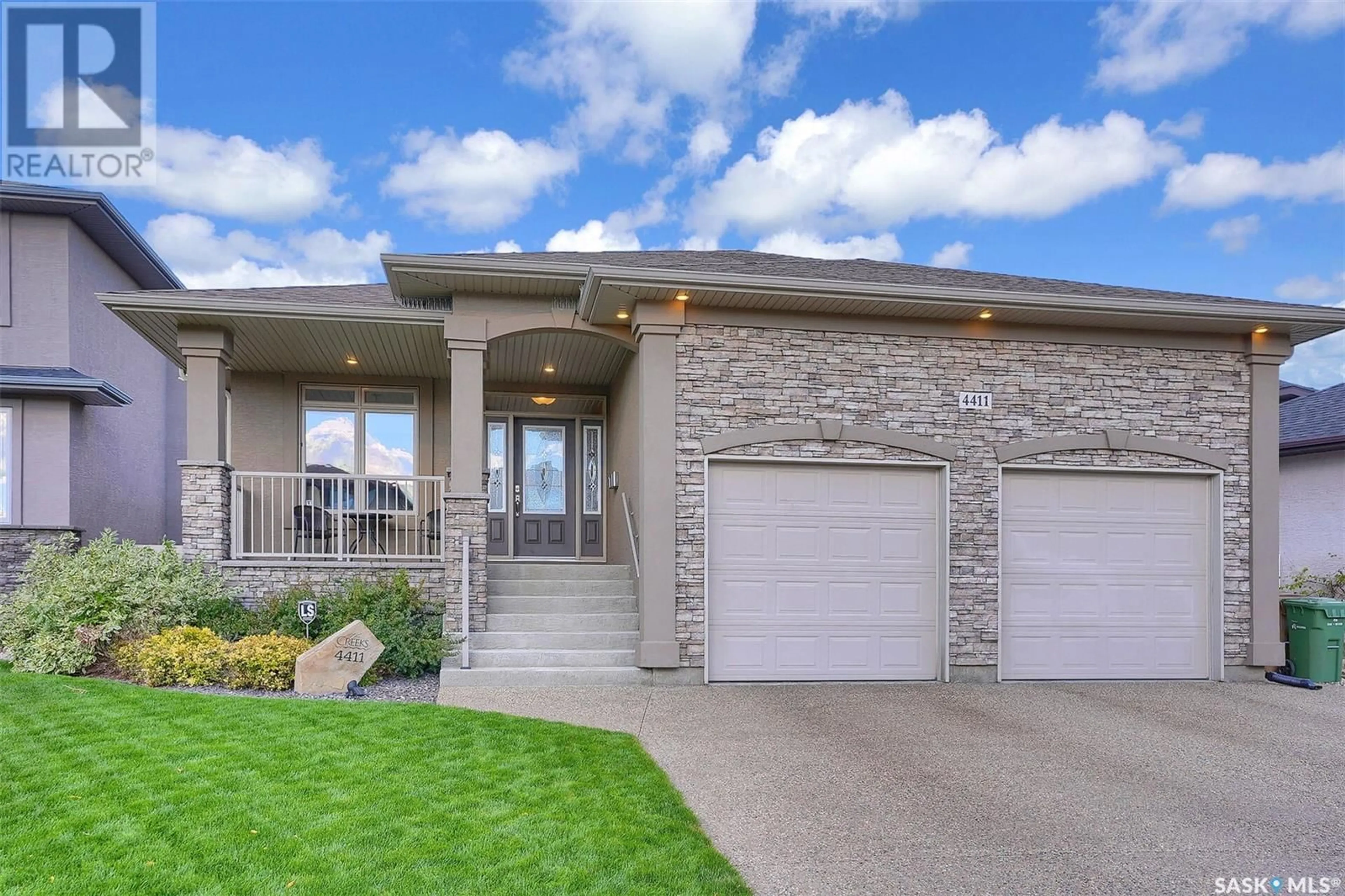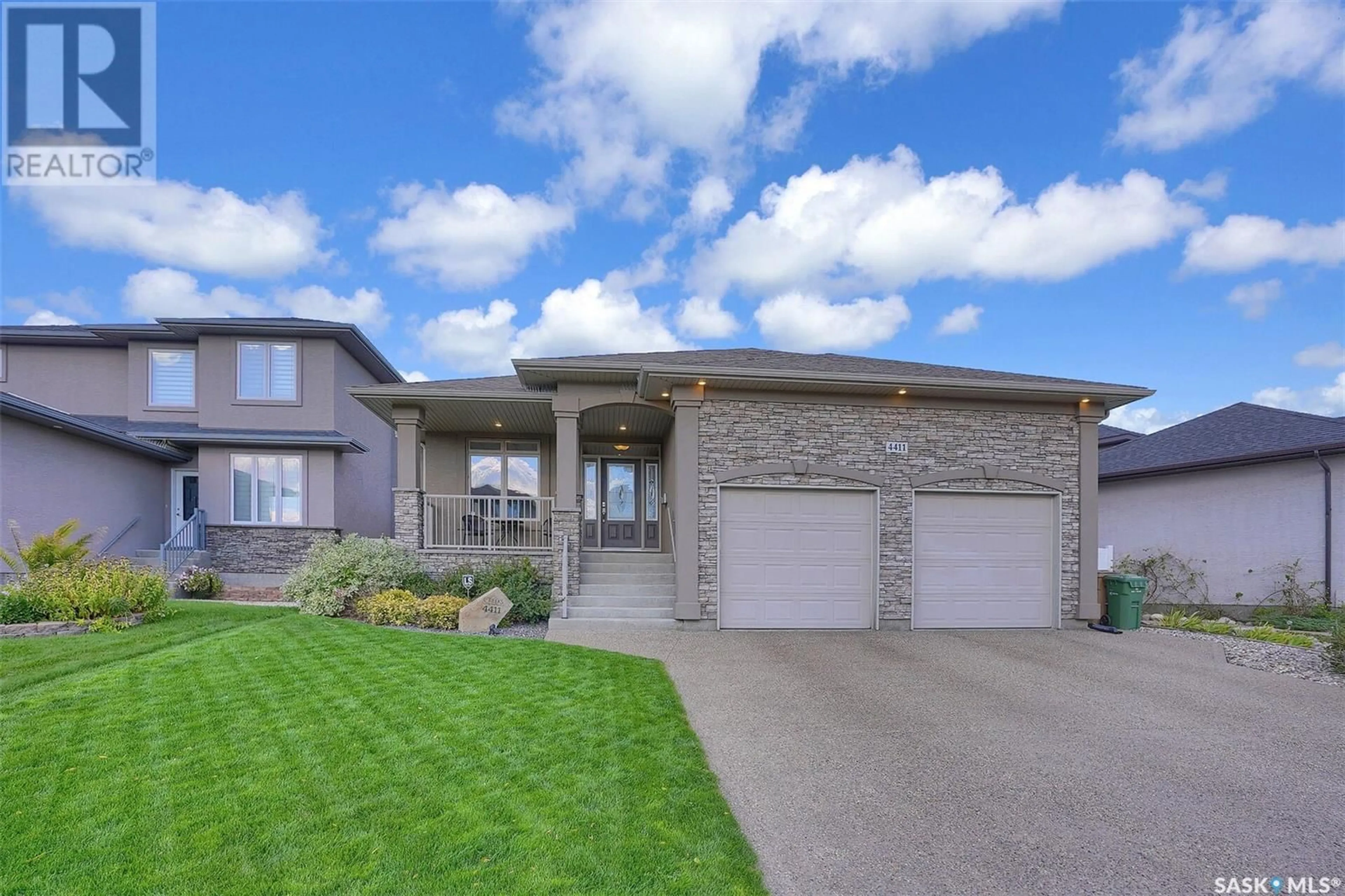4411 Sandpiper CRESCENT E, Regina, Saskatchewan S4V1N3
Contact us about this property
Highlights
Estimated ValueThis is the price Wahi expects this property to sell for.
The calculation is powered by our Instant Home Value Estimate, which uses current market and property price trends to estimate your home’s value with a 90% accuracy rate.Not available
Price/Sqft$530/sqft
Est. Mortgage$3,435/mth
Tax Amount ()-
Days On Market3 days
Description
Here is a Fabulous Kratz built bungalow in The Creeks! This home is sure to impress from the moment you walk up with its great street appeal featuring a covered front deck with acrylic stucco and stone accents. The garage measures 24’x23’ and is roughed in for heat, is insulated, drywalled, has 14 ft ceilings and 8 ft garage doors. Upon entry you are greeted with a large foyer with maple floors that flow through to the office, kitchen, dining and living rooms. With over 1,500 sq ft, 9 ft ceilings and an open concept design, it makes for great living and entertaining. The kitchen has plenty of quartz counters and cabinets that have soft close doors and drawers. The cabinets are staggered in depth and height, have under cabinet lighting, subway tile backsplash, corner pantry, vac floor sweep, RO water tap, stainless steel appliances and gas stove with an over head range. The living room has a gas fire place and large windows with views of the back yard. Now enter your large primary bedroom and enjoy the great walk-in closets and the spa like ensuite with dual sinks and a custom tiled shower. Completing the main level is a laundry room and 1/2 bath. Much of your time will be spent in the fantastic basement of this home. The sit up bar is the hub of this level, it has tons of counter space and cabinets long with a full size fridge, dishwasher and beverage fridge. The rec-room is perfect for hosting family and friends for special sporting events. 2 large bedrooms, a 4 piece bathroom, storage room and utility room with lots of room for extra storage complete the basement. The yard is beautifully landscaped with a lush lawn, trees, shrubs and patio area. The covered deck is another space you will find yourself spending many hours relaxing. Added value items include: vinyl shed, floor truss system, heat recovery unit, high efficient furnace and water heater, sump pump, back flow value, built in sound system and auto components. (id:39198)
Property Details
Interior
Features
Main level Floor
Laundry room
5 ft ,7 in x 6 ft ,7 in2pc Bathroom
Primary Bedroom
13 ft ,6 in x 15 ft4pc Ensuite bath
Property History
 46
46

