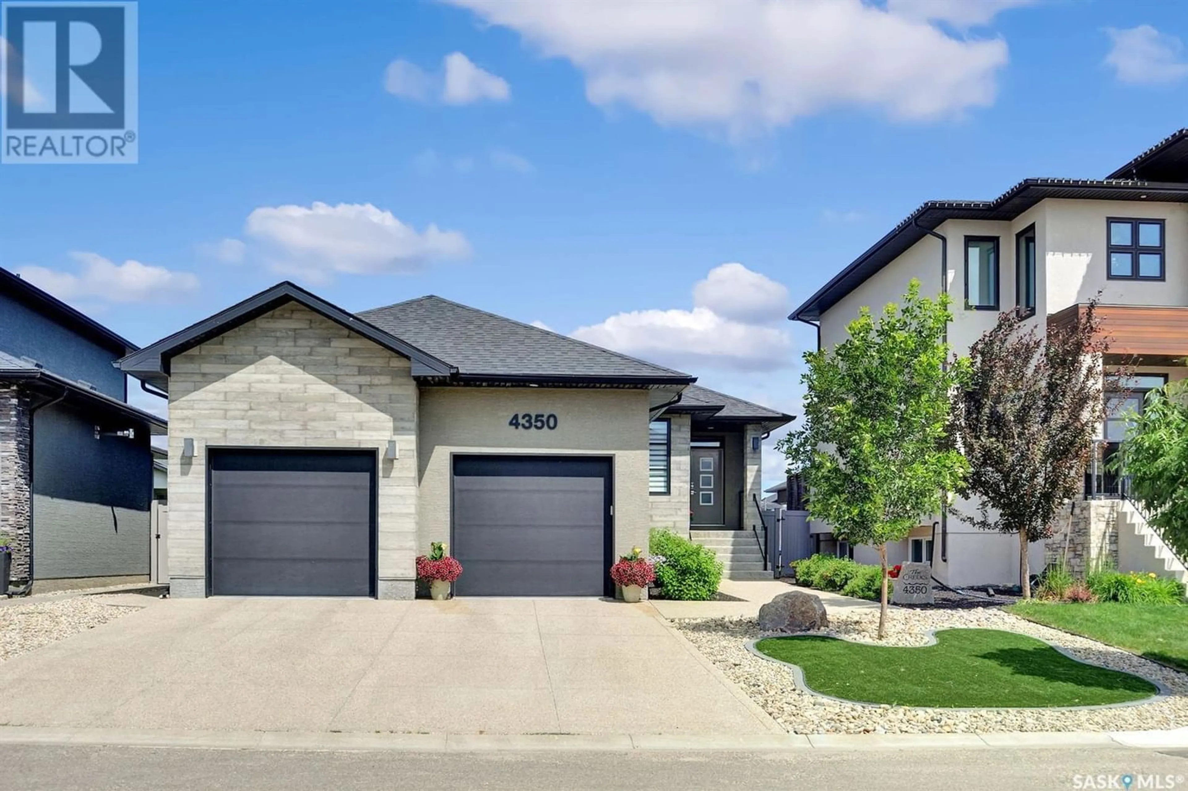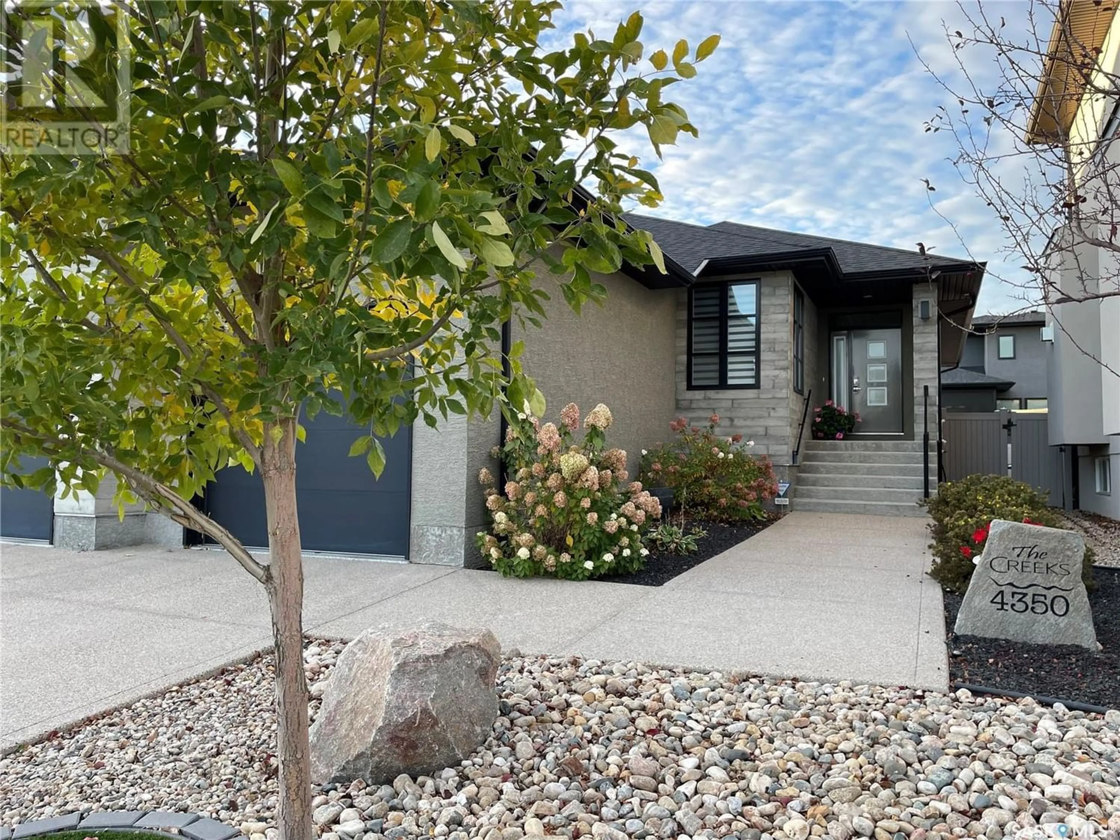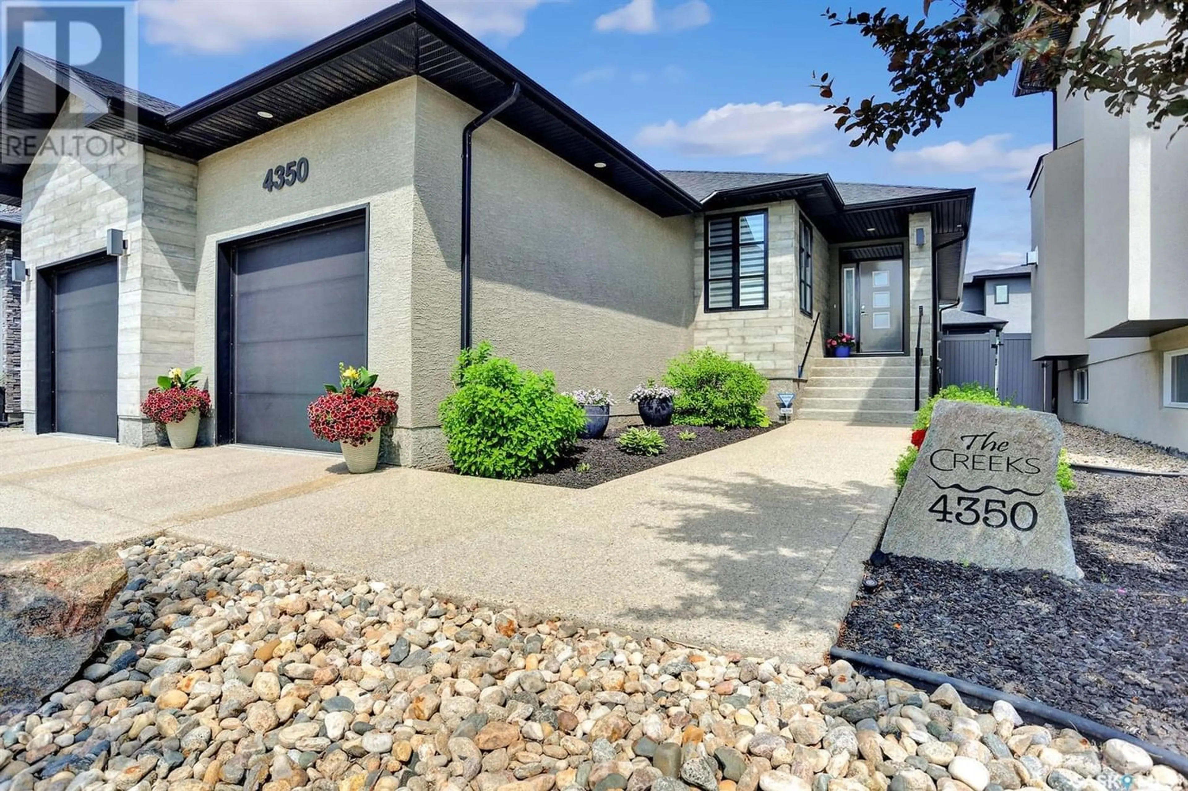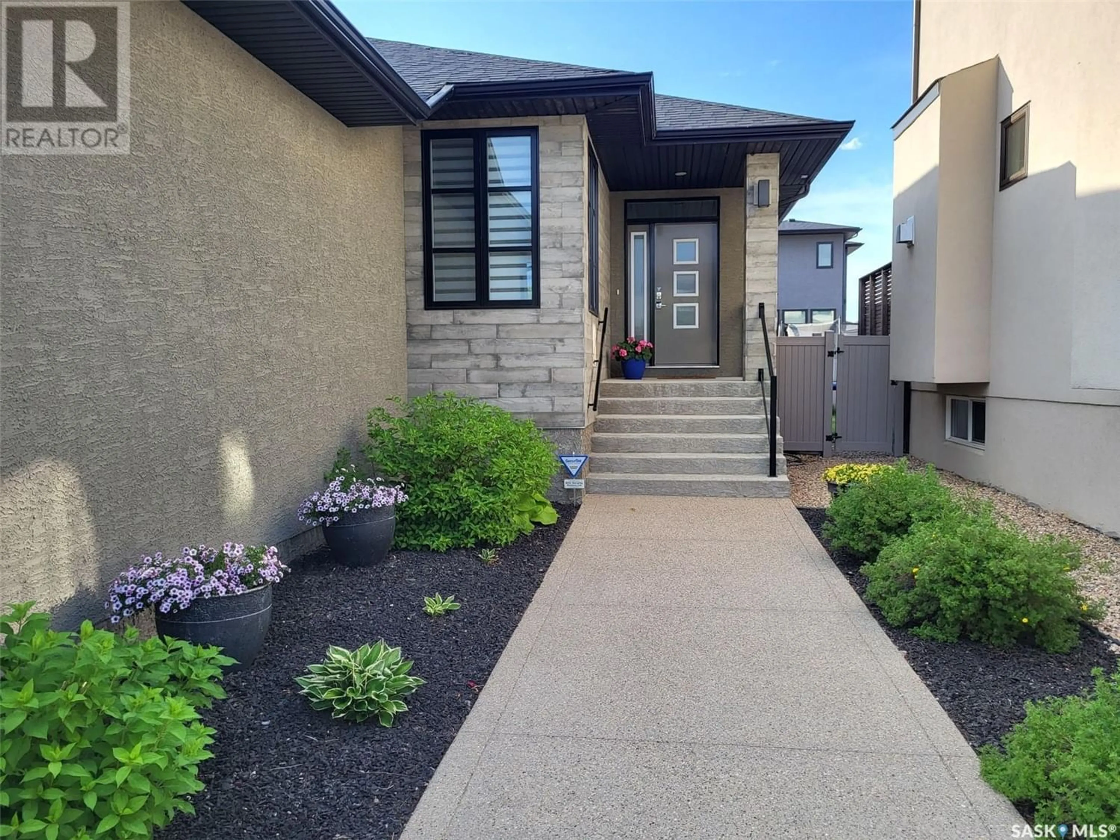4350 SAGE DRIVE, Regina, Saskatchewan S4V3L5
Contact us about this property
Highlights
Estimated ValueThis is the price Wahi expects this property to sell for.
The calculation is powered by our Instant Home Value Estimate, which uses current market and property price trends to estimate your home’s value with a 90% accuracy rate.Not available
Price/Sqft$487/sqft
Est. Mortgage$3,178/mo
Tax Amount ()-
Days On Market342 days
Description
Sure to impress bungalow with finished basement, located in the prestigious neighborhood of the Creeks. The front entryway is very spacious, with tiled flooring and a large front closet. The ultra-modern kitchen features are ceiling-height, high gloss soft-closing cabinets, plenty of draws for cookware, kitchenware and utensils, a tiled backsplash, and stainless steel appliances. The large island with waterfall quartz countertops completes the kitchen. The open-concept design makes it the perfect home for entertaining and offers the simple convenience of being able to watch your favorite program while enjoying this space. The living room features a gas fireplace, a stone surround, and a Control4 audio system. The large windows in the dining room overlook the backyard. The hardwood flooring runs throughout the main living space. One of the great features of this home is the spacious master bedroom, with custom shelving in the walk-in closet and an en suite that features his/her sinks, heated tile flooring, and a custom tiled shower. The Control4 audio system runs throughout the master bedroom. The main floor is completed by a 2nd bedroom, another bathroom, and a mudroom/laundry room off the garage entrance. With one side of the double garage being 27 ft. long, you’ll have no problem fitting a large SUV or truck. The garage is insulated with a pit and epoxy flooring. The grand staircase and chandelier light fixture will catch your eye as you head into the fully finished basement. The basement features a great entertaining space with a fireplace, bar, and Control4 audio system, 3 bedrooms, and a 3rd bathroom. The backyard is fully fenced, and Xeriscaped landscaped (front & back). A Maintenance-free deck is enclosed under the deck for storage, an audio system, and natural gas BBQ hook-up. flower beds, aggregate patio & walkway. The home was built on piles with a structurally engineered basement floor in 2014 by Fiorante Homes. Call for your private viewing today! (id:39198)
Property Details
Interior
Features
Main level Floor
Bedroom
8 ft ,9 in x 10 ft ,4 inOther
8 ft ,6 in x 8 ft ,1 inFoyer
7 ft ,9 in x 6 ft ,6 inKitchen
11 ft ,7 in x 8 ft ,7 inProperty History
 42
42



