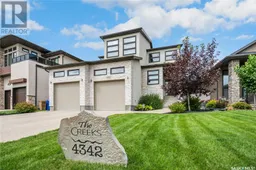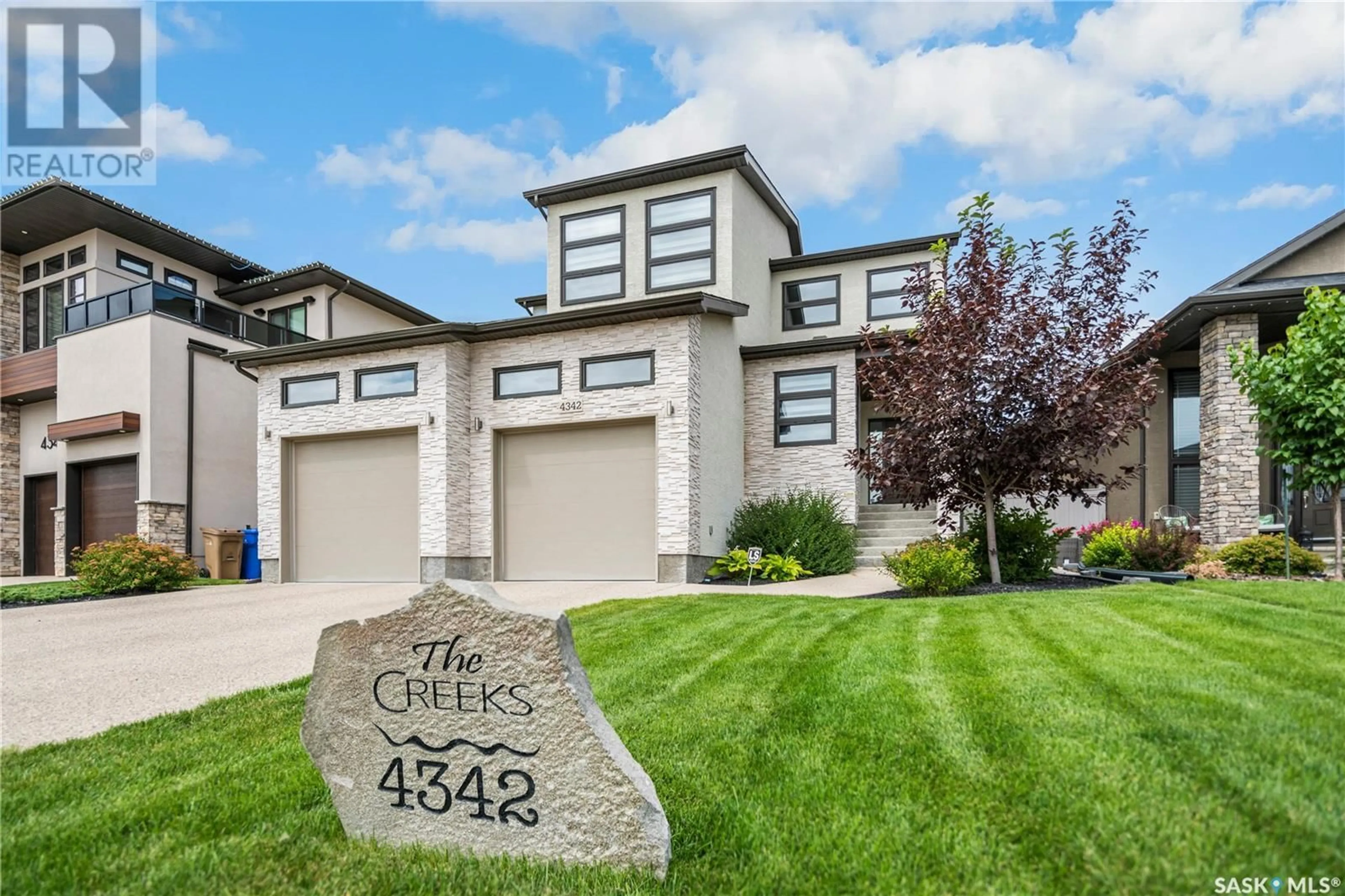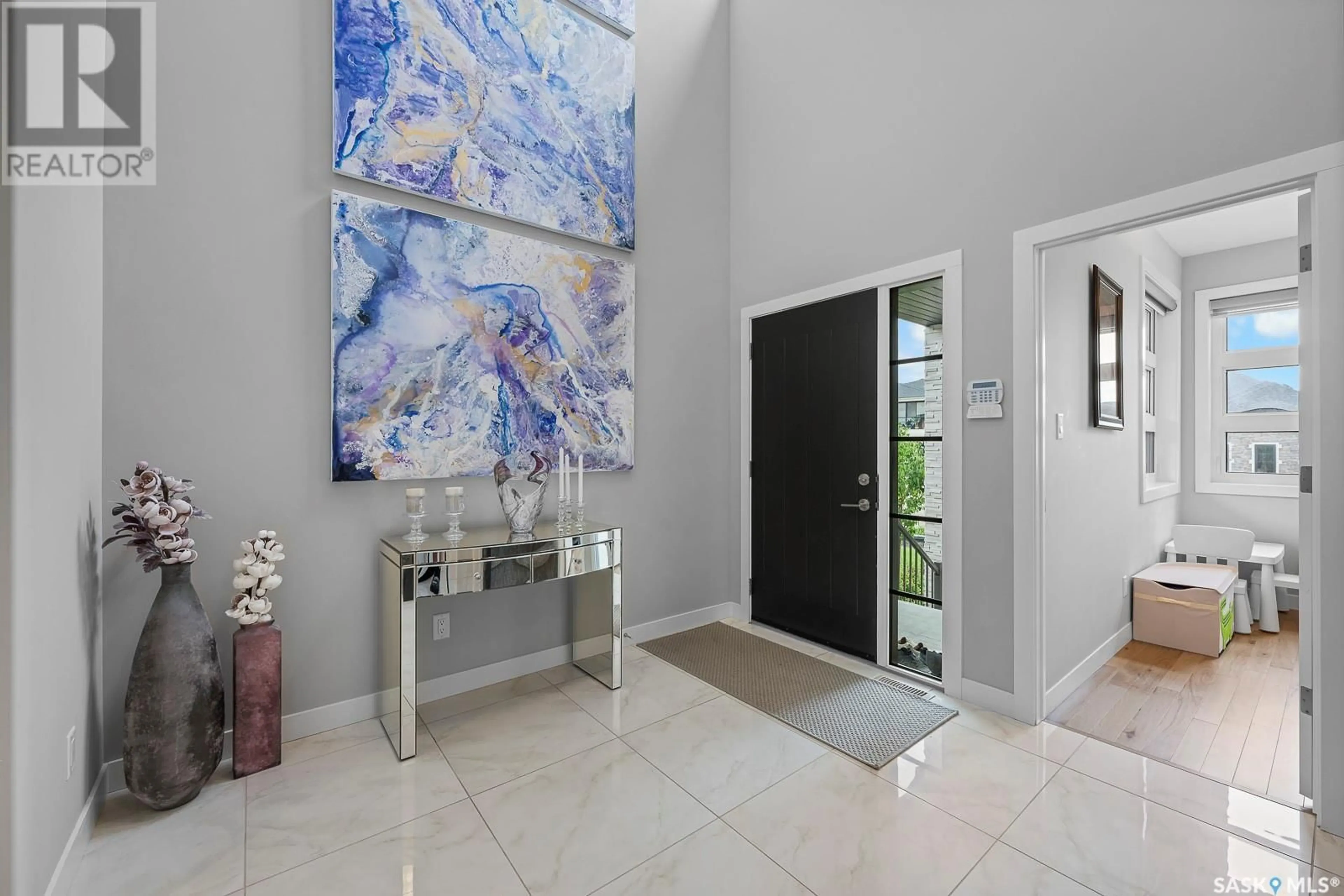4342 Sage DRIVE, Regina, Saskatchewan S4V3L5
Contact us about this property
Highlights
Estimated ValueThis is the price Wahi expects this property to sell for.
The calculation is powered by our Instant Home Value Estimate, which uses current market and property price trends to estimate your home’s value with a 90% accuracy rate.Not available
Price/Sqft$363/sqft
Days On Market3 days
Est. Mortgage$3,865/mth
Tax Amount ()-
Description
Welcome to 4342 Sage Drive. Situated in the highly sought neighbourhood - The Creeks. Great access to schools, parks, walking paths, recreation, and many east end amenities. Custom built by Kratz Homes, this spectacular former show home and features apprx. 2,500 sqft of well-planned space plus a fully developed basement. This home has been meticulously well kept and offers a total of 5 bedrooms, 4 bathrooms, large bonus room on the 2nd floor, main floor office with custom built in desk, and tons of storage space throughout each floor. As you enter the home you will notice the grand entrance featuring wide hallways and stairs and a 19 ft ceiling, open floor plan along with modern finishes and upgrades. Main floor offers a spacious living/great room with hardwood throughout and a gas fireplace. Lots of windows with natural light throughout the entire living/dining/kitchen. There is an office right off the entrance with a custom built in desk. In the kitchen you will notice the contemporary high gloss white & walnut cabinets, large island, quartz counter tops, gourmet built-in appliances, gas stove, glass tile backsplash, walk through pantry into the mudroom to the garage and a large eating area which opens up onto a covered deck that overlooks a good sized yard. 2nd floor features a huge master bedroom with walk-in closet & 5 piece bath, walk-in shower, 6’ jet tub & quartz counter top w/dual sinks & heated floor. 2 extra bedrooms, full bathroom plus huge bonus room ideal for multitude of uses depending on your family needs. Basement is professionally finished with high ceiling offering bar in spacious rec room, 2 additional bedrooms, bathroom & 2 additional storage rooms. The fully insulated/heated 2 door double garage offers plenty of room for two vehicles plus storage. There is also a drain pit and epoxy floor to keep the floor surface nice and clean. Play structure and all appliances to be included. (id:39198)
Property Details
Interior
Features
Second level Floor
4pc Bathroom
10' x 4'Bedroom
10' x 10'Bedroom
10' x 10'Bonus Room
14' x 11.5'Property History
 43
43

