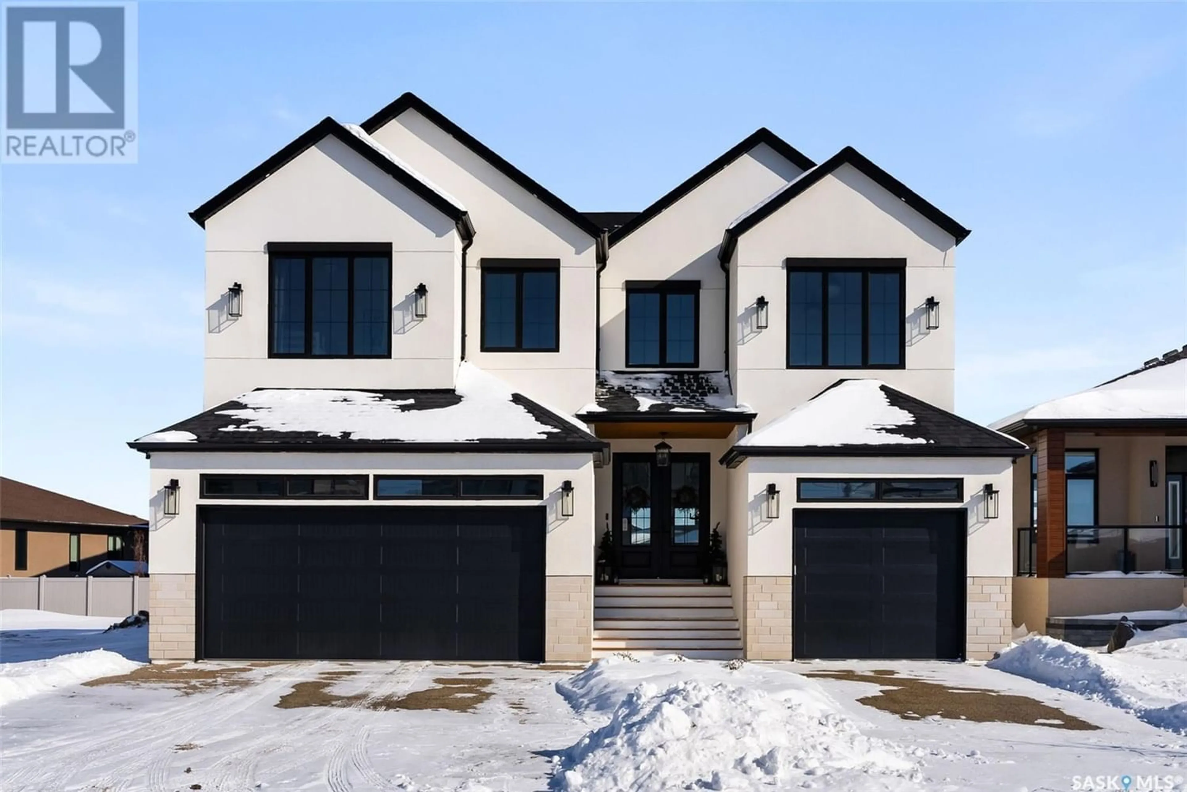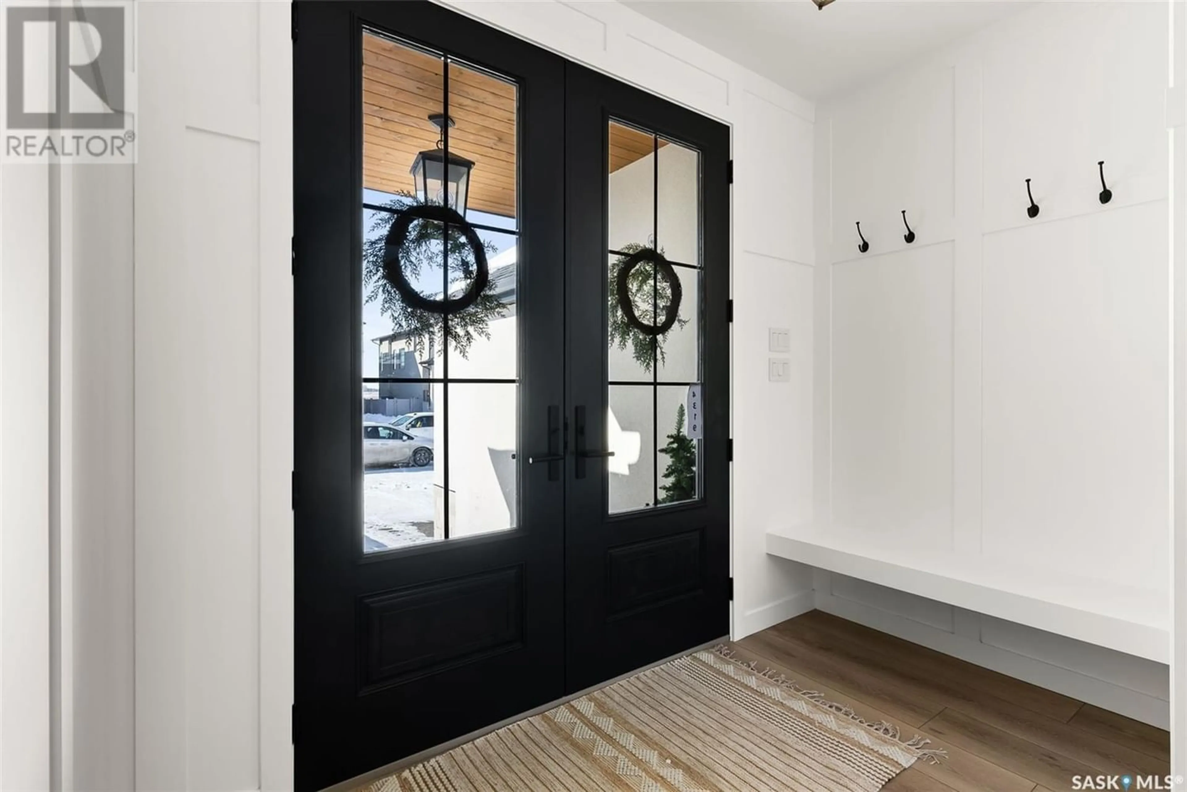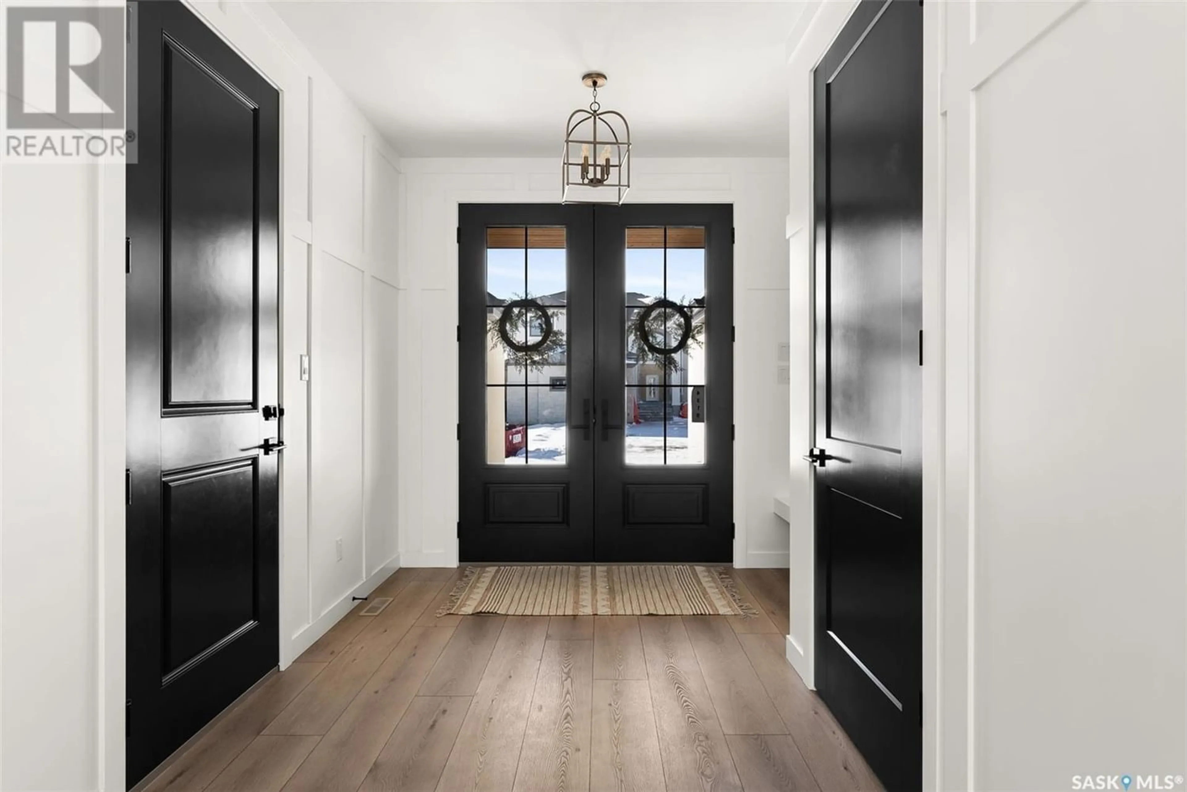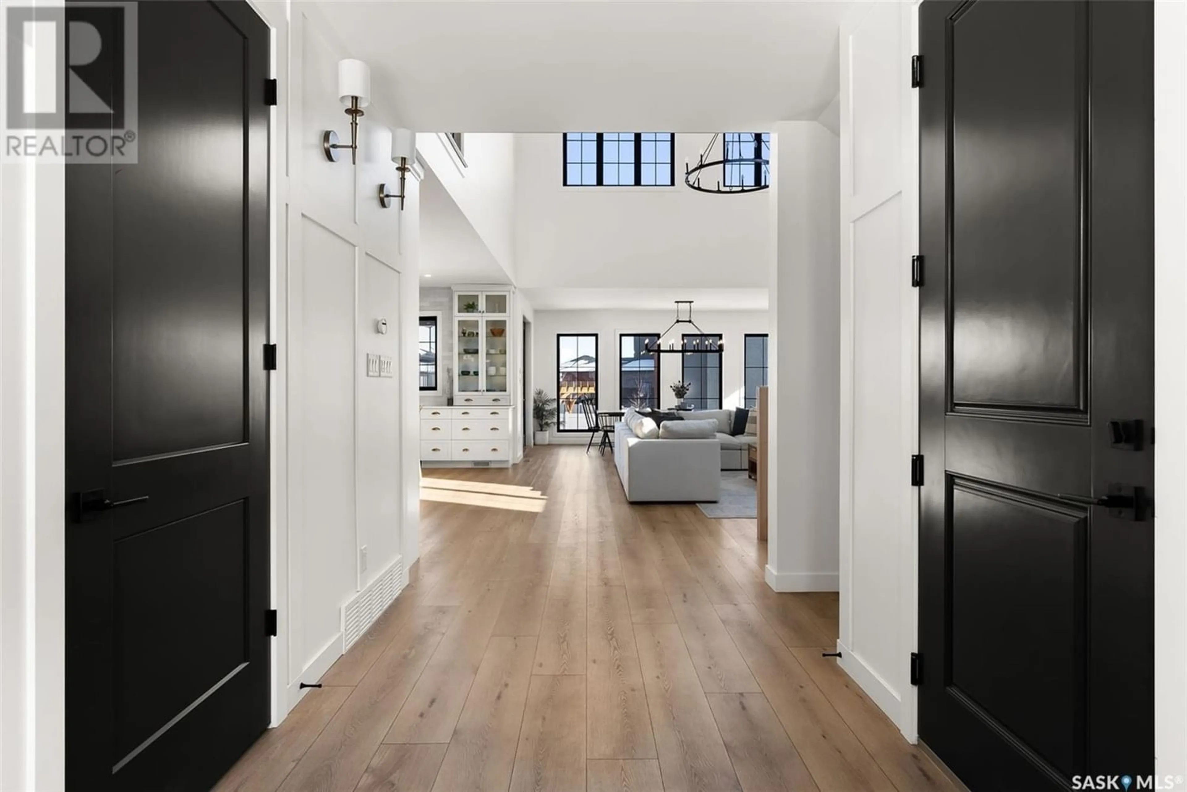4319 Wild Rose DRIVE, Regina, Saskatchewan S4V3V6
Contact us about this property
Highlights
Estimated ValueThis is the price Wahi expects this property to sell for.
The calculation is powered by our Instant Home Value Estimate, which uses current market and property price trends to estimate your home’s value with a 90% accuracy rate.Not available
Price/Sqft$479/sqft
Est. Mortgage$5,798/mo
Tax Amount ()-
Days On Market302 days
Description
Step into the lap of luxury with this exquisite dream home nestled in The Creeks. A gorgeous exterior design, featuring a triple car garage, sets the tone for the grandeur that awaits. As you enter through the double doors, an expansive foyer brings you to a stunning open to below and large windows that deliver an abundance of natural light. This intricately designed home has 9 foot ceilings and 8 foot doors on all floors, to add to the grandeur. The inviting living room showcases built-in shelves and a fireplace, creating a warm and cozy atmosphere. The dining area, large enough to accommodate a table for 12, beckons the entire family to gather for memorable moments. The kitchen, a chef's dream, is adorned with a sizable eat-up island featuring dual porcelain sinks, Quartz countertops, and an upscale range hood. Floor-to-ceiling kitchen cupboards are complemented by a large pantry and butler pantry for ample storage.The home has 3 ovens, a 7 burner stove, 2 dishwashers, and a built in large fridge/freezer, all from JennAir, that seamlessly blends functionality with aesthetic appeal. A well-appointed 2-piece bathroom and mudroom completes this level. Ascending to the upper floor, a bright and spacious bonus room awaits, complete with a built-in desk. Two sliding doors open to a playroom that can double as an office space or an additional bedroom. The primary bedroom boasts a generously sized walk-in closet and a 5-piece ensuite, featuring dual sinks, a makeup bench, a soaker tub, and a stand-up shower adorned with glass and tile. The remaining bedrooms are equally spacious, offering large windows, ample closet space, and access to a shared 5-piece bathroom with dual sinks. For added convenience, a second-floor laundry room with a sink enhances the functionality of this impressive home. Outside, a haven awaits in the form of a covered deck with an outdoor fireplace, overlooking a landscaped and fenced yard, perfect for children's play. Welcome to your dream home. (id:39198)
Property Details
Interior
Features
Main level Floor
2pc Bathroom
Dining room
11 ft x 18 ft ,6 inKitchen
20 ft ,6 in x 16 ftLiving room
16 ft ,2 in x 18 ft ,9 inProperty History
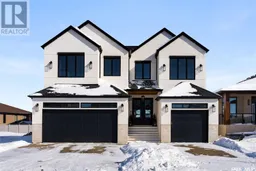 50
50
