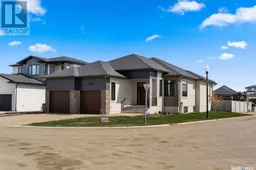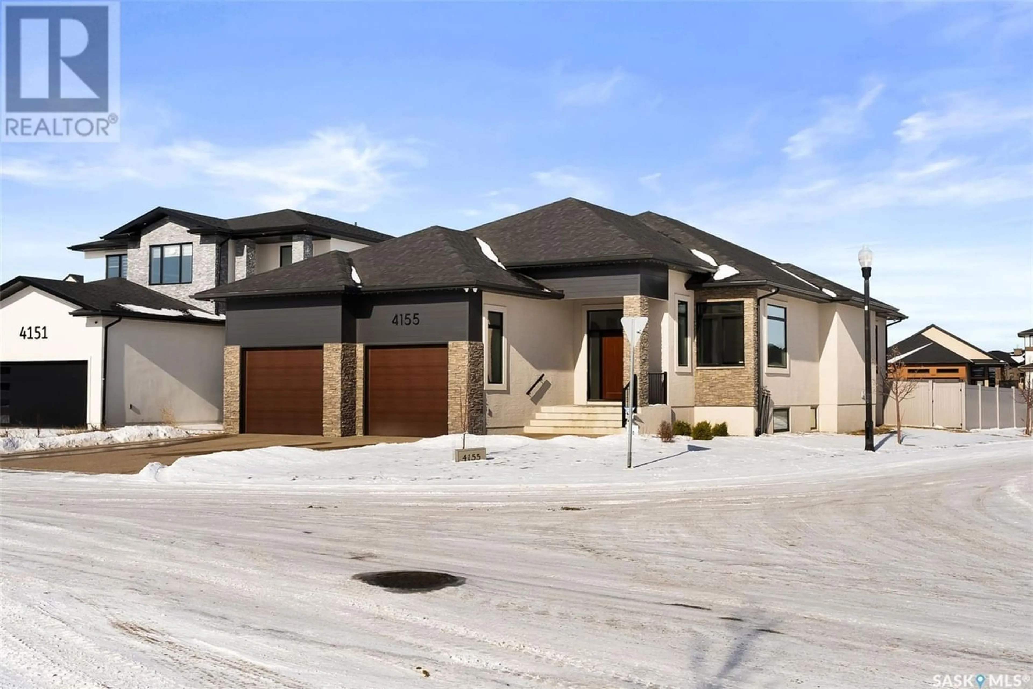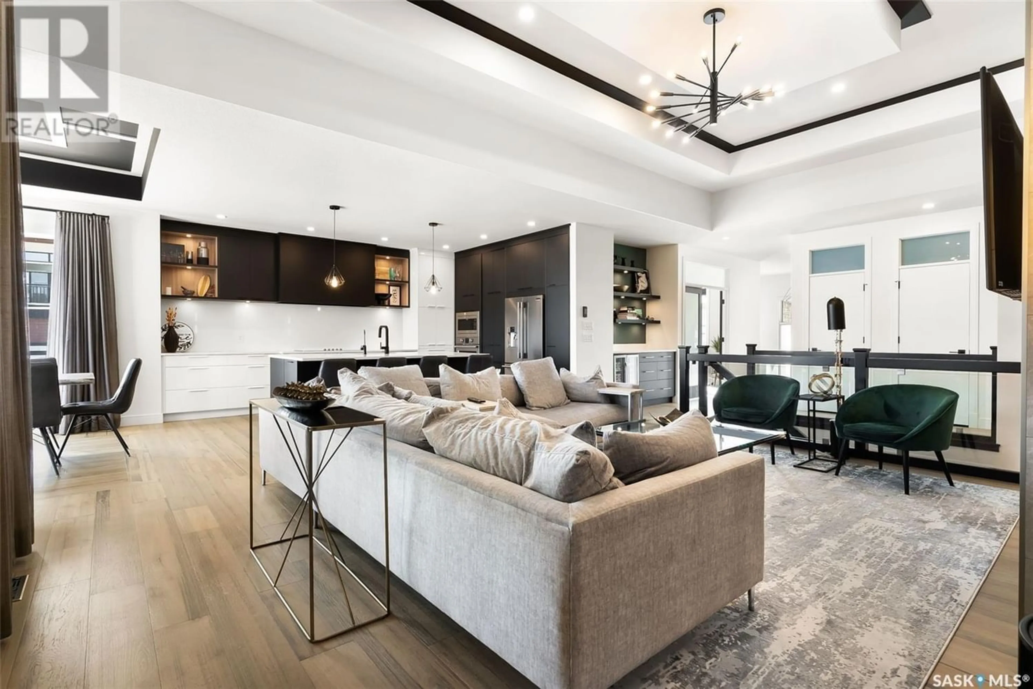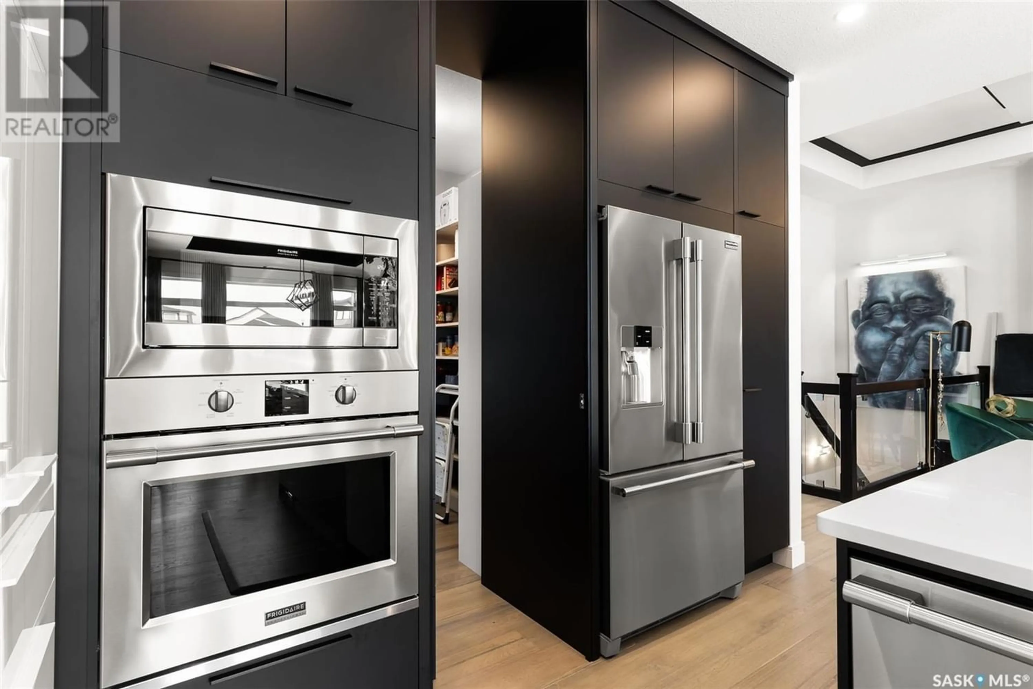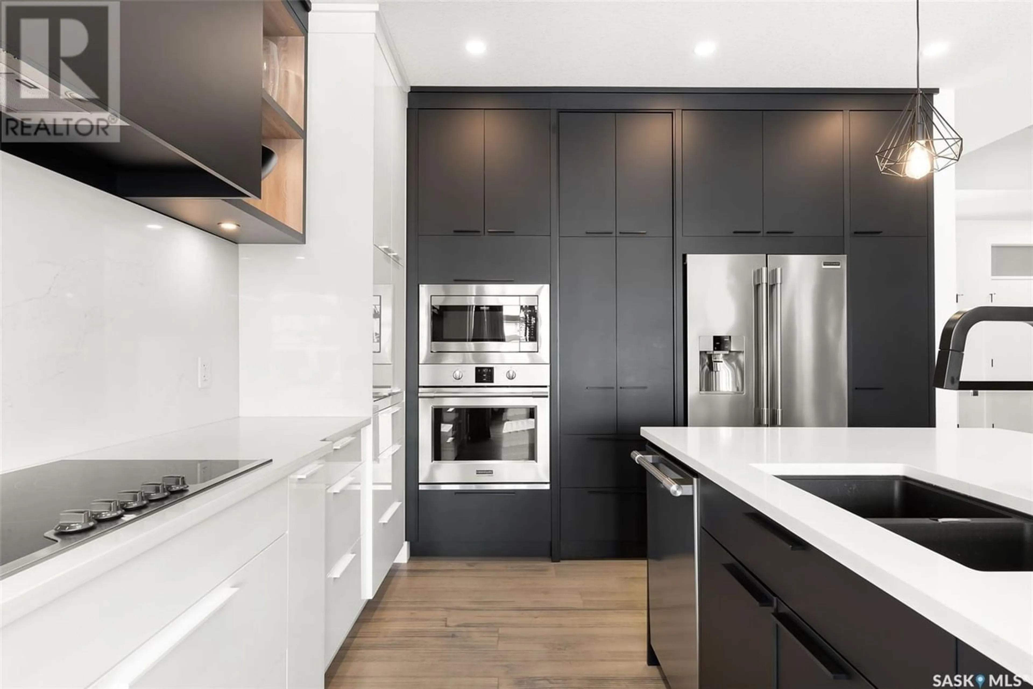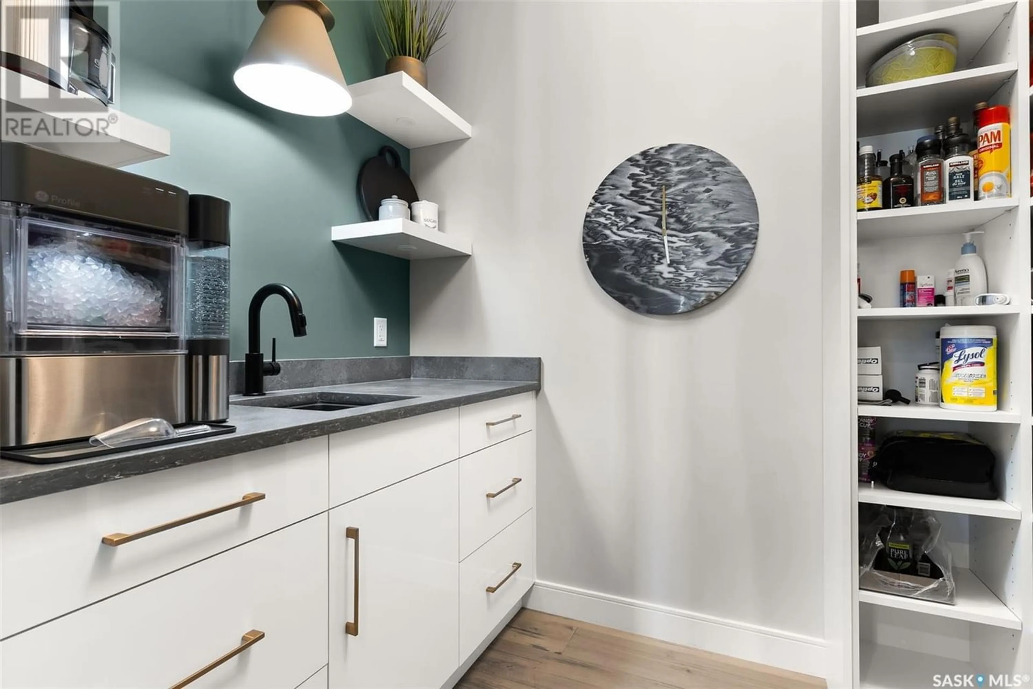4155 Fieldstone WAY, Regina, Saskatchewan S4V3H7
Contact us about this property
Highlights
Estimated ValueThis is the price Wahi expects this property to sell for.
The calculation is powered by our Instant Home Value Estimate, which uses current market and property price trends to estimate your home’s value with a 90% accuracy rate.Not available
Price/Sqft$583/sqft
Est. Mortgage$5,153/mo
Tax Amount ()-
Days On Market315 days
Description
Exceptional like new Ripplinger built bungalow in the Creeks. 2056 square foot fully finished up and down with over-sized 2 car attached garage and completed landscaping. 4 bedroom, 4 bath, office and gym with multiple executive features including large open concept main floor with high ceilings, stunning custom kitchen with hidden butlers pantry/quartz countertops/stainless appliances and large island, beautiful main floor primary bedroom with executive ensuite and walk-in closet, 2nd bedroom, office and main floor bath. Lower level features in floor heat, large open entertaining space with custom beverage center/wet bar and large quartz island, glass walled wine room, exercise room/gym, 2 large bedrooms , 2 baths and loads of storage. This immaculate home features 2 car heated attached garage with epoxy floor covering/hot and cold water, enclosed 3 season 14x16 screened in sunroom with access from the dining area and master bedroom, gas fireplace, automated water softener system, control 4 audio/video system with 5 wall mounted TV's, central a/c, perimeter gem stone exterior lighting, surveillance camera system (8 cameras and network video recorder), custom window coverings, pvc fence and much much more. Call/text Rob for details showings (id:39198)
Property Details
Interior
Features
Main level Floor
Laundry room
6 ft x 8 ft ,8 inLiving room
14 ft ,6 in x 19 ft ,4 inKitchen
15 ft x 15 ftDining room
13 ft ,6 in x 13 ftProperty History
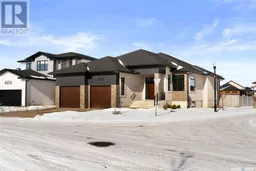 49
49