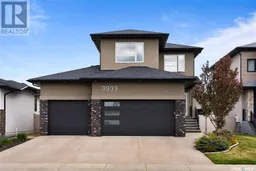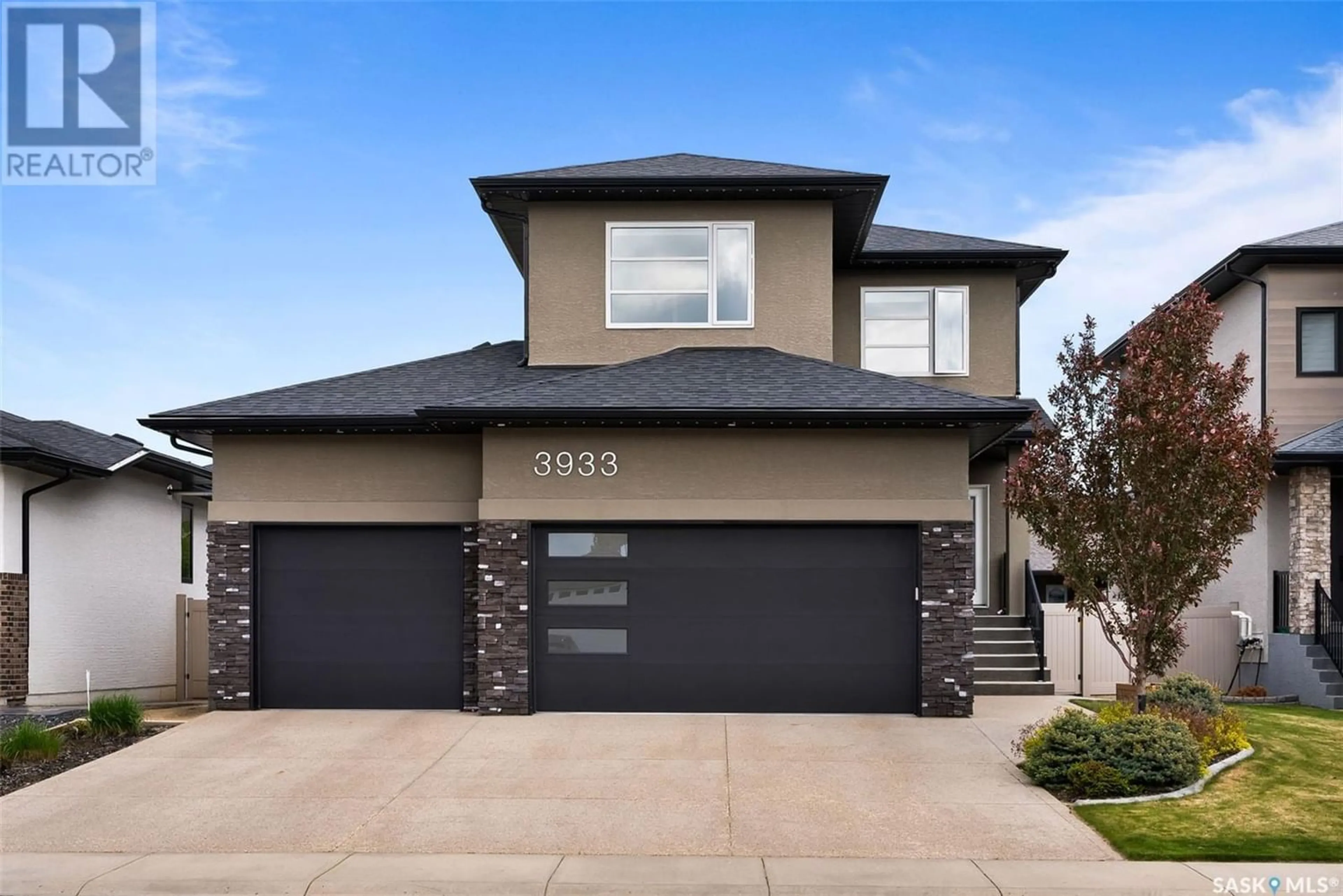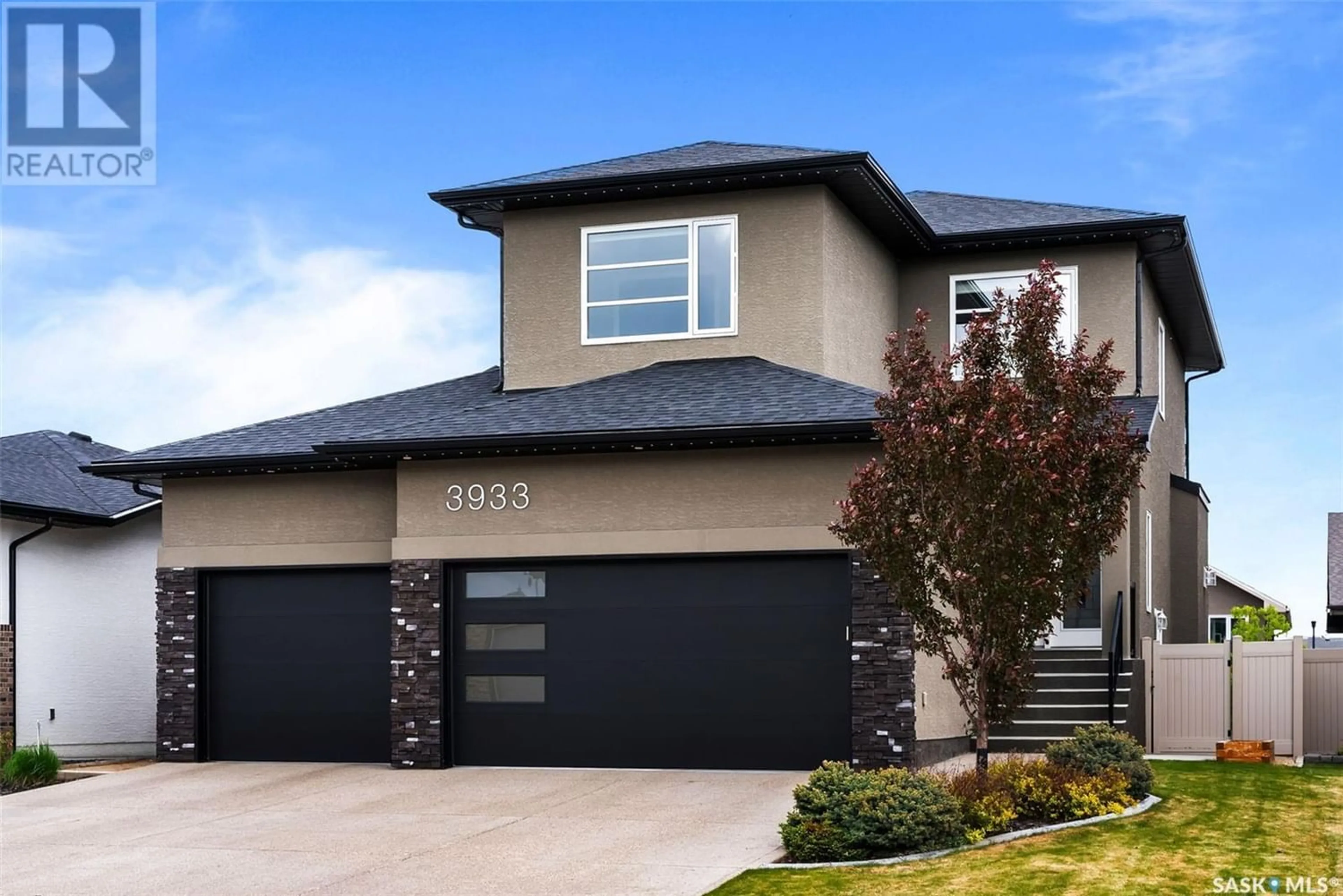3933 Sandhill CRESCENT, Regina, Saskatchewan S4V3G7
Contact us about this property
Highlights
Estimated ValueThis is the price Wahi expects this property to sell for.
The calculation is powered by our Instant Home Value Estimate, which uses current market and property price trends to estimate your home’s value with a 90% accuracy rate.Not available
Price/Sqft$413/sqft
Days On Market56 days
Est. Mortgage$3,306/mth
Tax Amount ()-
Description
Welcome to this 4 bedroom, 4 bathroom home located in Regina's highly sought after East end neighborhood of The Creeks. This beautifully crafted Ripplinger build boasts a spacious triple-car garage, a comfortable living space, and a meticulously landscaped yard, making it a gem inside and out. Step into the gourmet kitchen, featuring sleek granite countertops and black stainless steel appliances, complemented by natural oak engineered hardwood flooring throughout the main floor. Custom Hunter Douglas blinds allow you to control the natural light to your preference. Adjacent to the garage, you'll find a convenient mudroom that leads to a well-organized pantry. The bright living area, complete with a cozy gas fireplace and a half bath, rounds out the main floor's offerings. Upstairs, the large master bedroom with an en-suite bathroom provides a private retreat. Two additional bedrooms, a laundry room, and a versatile bonus area perfect for entertaining or relaxing complete the second floor. The fully finished basement includes an extra bedroom, a family room prepped for a wet bar, and a bathroom, offering additional living space. The heated triple garage is a car enthusiast's dream, featuring acrylic floor covering, a drain pit, a textured ceiling, T5 LED lighting, a rear door with a side mount opener, and an exterior garage pad. Outside, the expertly designed landscaping includes automatic underground sprinklers in both the front and back yards, with drip lines to all plants and trees, ensuring a lush and vibrant garden year-round. This home also features Gemstone Lights. A permanent customizable outdoor lighting system valued over $4000. (id:39198)
Property Details
Interior
Features
Second level Floor
Laundry room
5 ft ,7 in x 9 ft ,4 inBedroom
9 ft x 12 ft ,11 in4pc Ensuite bath
Bonus Room
10 ft x 12 ft ,11 inProperty History
 47
47

