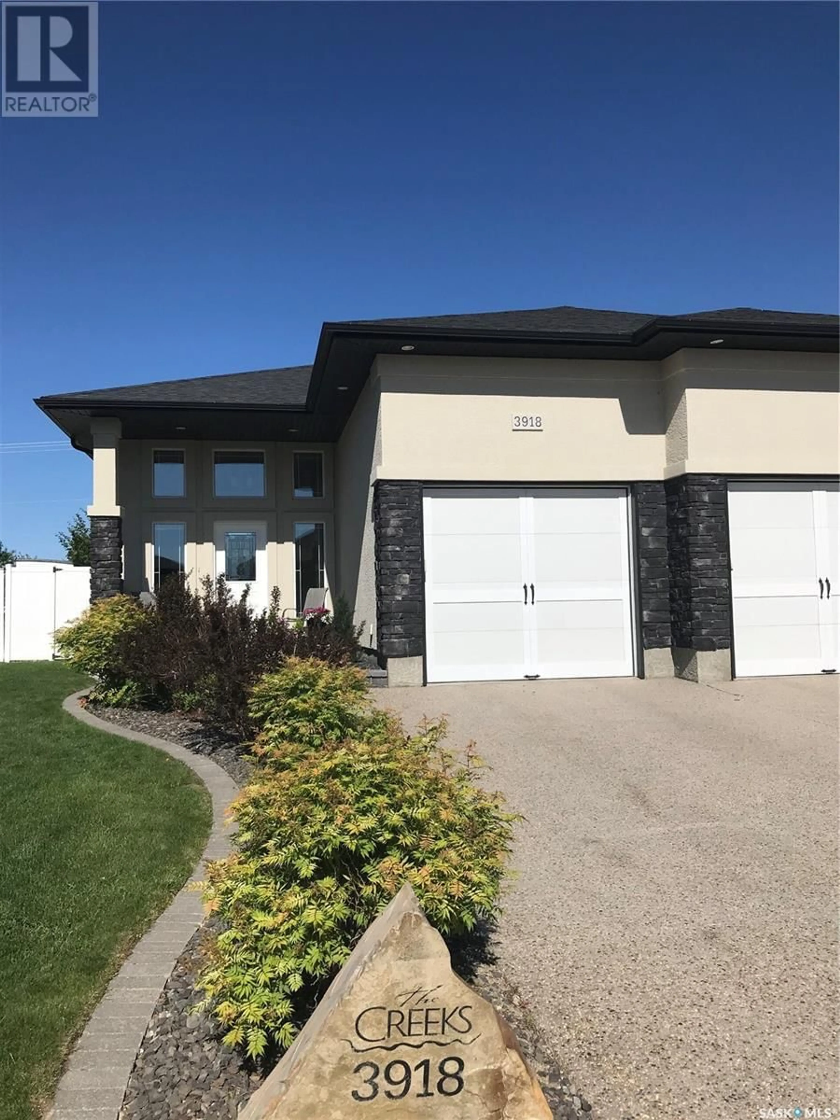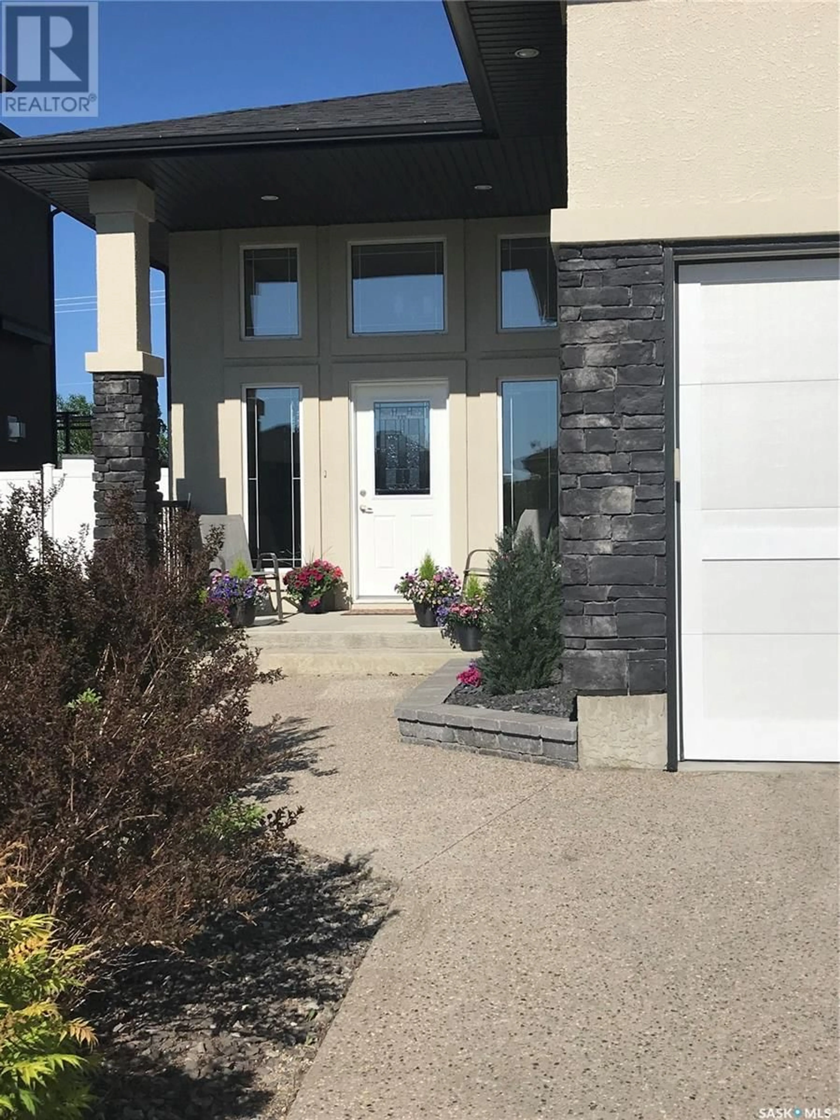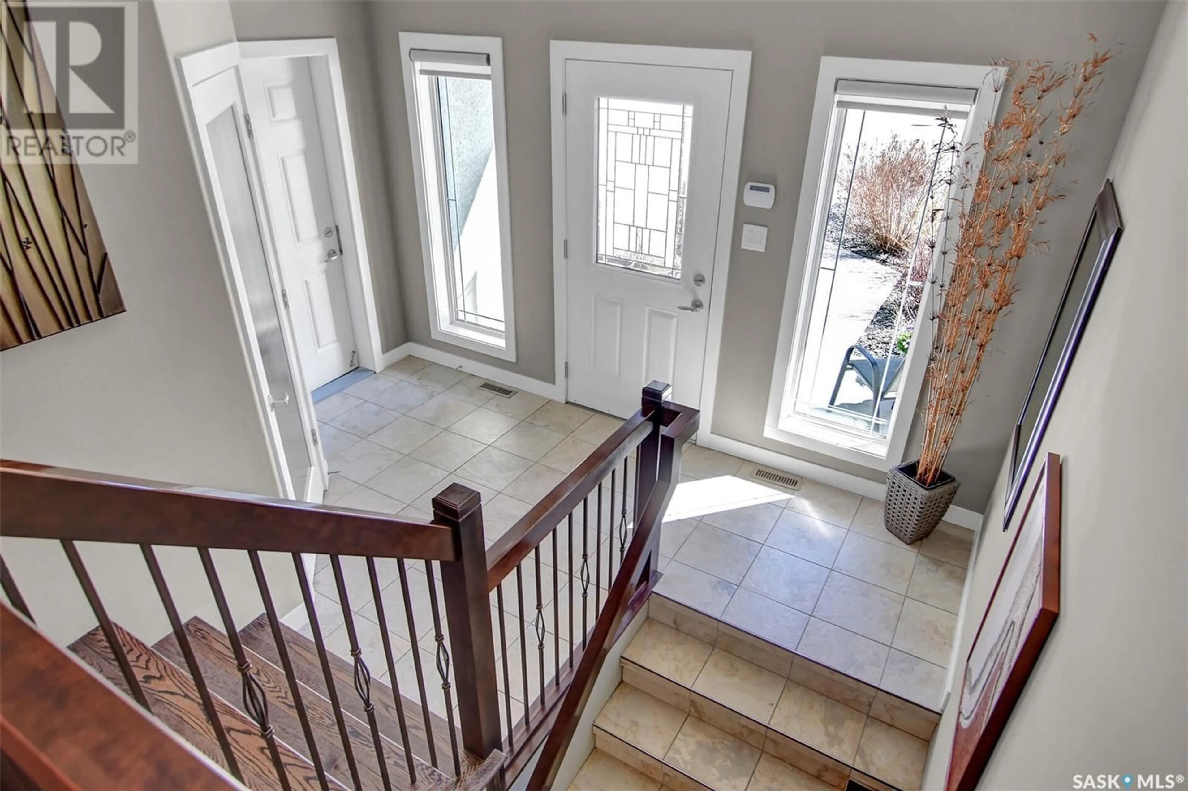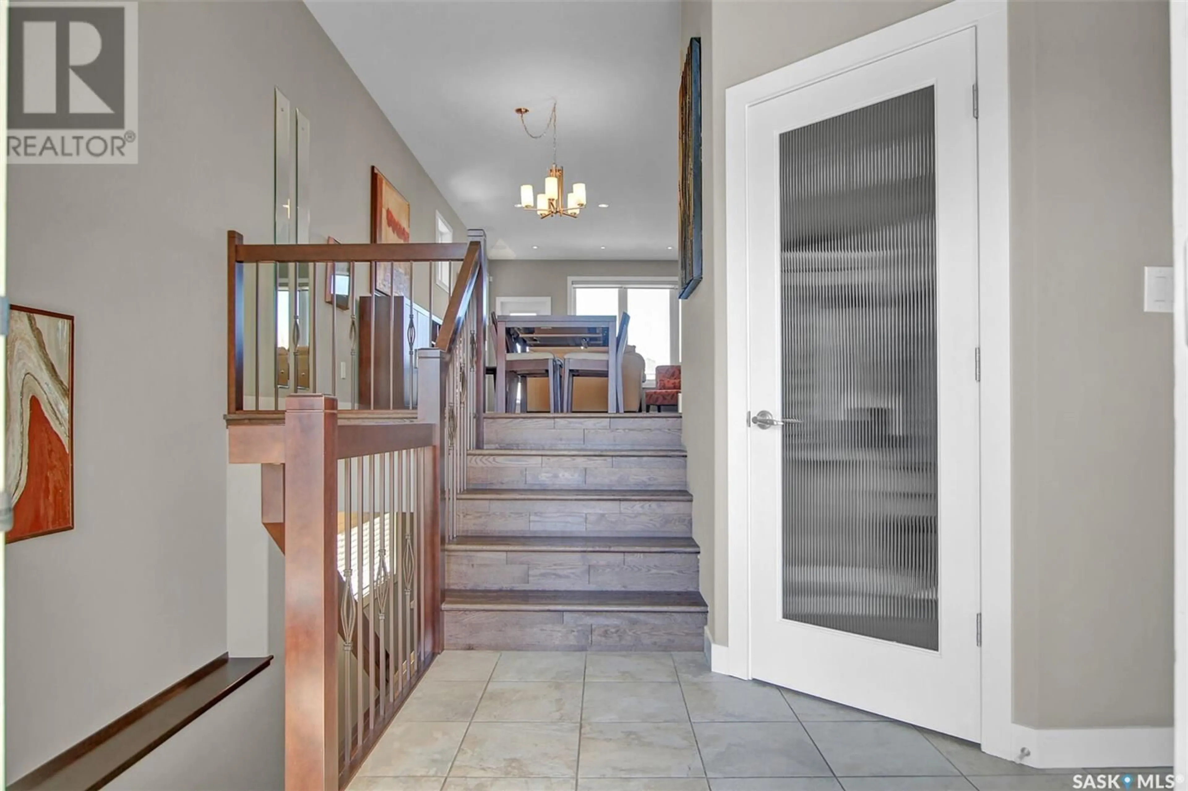3918 Sandhill CRESCENT, Regina, Saskatchewan S4V3G7
Contact us about this property
Highlights
Estimated ValueThis is the price Wahi expects this property to sell for.
The calculation is powered by our Instant Home Value Estimate, which uses current market and property price trends to estimate your home’s value with a 90% accuracy rate.Not available
Price/Sqft$481/sqft
Est. Mortgage$2,791/mo
Tax Amount ()-
Days On Market203 days
Description
OFFERS WILL BE REVIEWED ON TUESDAY JUNE 25th at 1:00 p.m. When you pull up to the curb this home smiles at you. The large window area immediately draws your attention, flooding the home with natural light. Built by Kratz Homes. All indoor & outdoor furniture, kitchen paraphernalia, art work, decorative accessories & garden tools can be included at a neutral price. Spacious foyer with a large front closet (5’11” x 8’9”) provides access to the garage. Upstairs, you are greeted by stunning wire brushed oak flooring, leading to the heart of the home: the living room, dining area, & kitchen seamlessly merge. A large picture window in the living room offers a glimpse of the private backyard oasis awaiting you. The kitchen is a chef's delight, featuring an abundance of convenient pull-out drawers, expansive counter space, acorner pantry, built-in microwave & generous eating bar. Convenient main floor laundry room W cabinetry & storage. The primary bedroom easily accommodates a king-size bed, (TV hook-ups behind the mirror) & boasts a bright & crisp ensuite W double sinks, jetted tub, separate shower W molded seat, & a walk-in closet. Well-appointed main floor bath completes this level. Venture downstairs to discover a fully finished lower level W expansive family room area, large windows, two good-sized bedrooms, plenty of closet storage space,a three-quarter bath plus a fully finished secured storage room. Mechanical room offers additional storage space. Step outside from the garden door in the living room onto the 24' x 10' low-maintenance deck W retracktable awning, perfect for enjoying breathtaking views & amazing sunsets. Patio surrounded by lush greenery, providing a peaceful retreat. Meticulous garage is insulated, drywall, heated & ample lighting. Staggered lengths provide space for larger vehicles. Excellent location offering privacy & easy access to amenities. Book your showing: Offers will be reviewed on Tuesday June 25th at 1:00 pm. (id:39198)
Property Details
Interior
Features
Basement Floor
Family room
18 ft ,1 in x 18 ftBedroom
14 ft ,8 in x 11 ft ,1 inBedroom
8 ft ,6 in x 11 ft ,1 in3pc Bathroom




