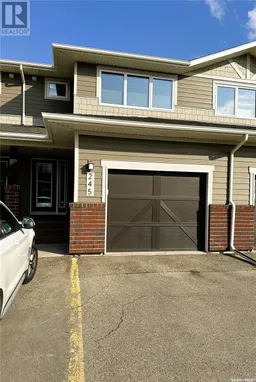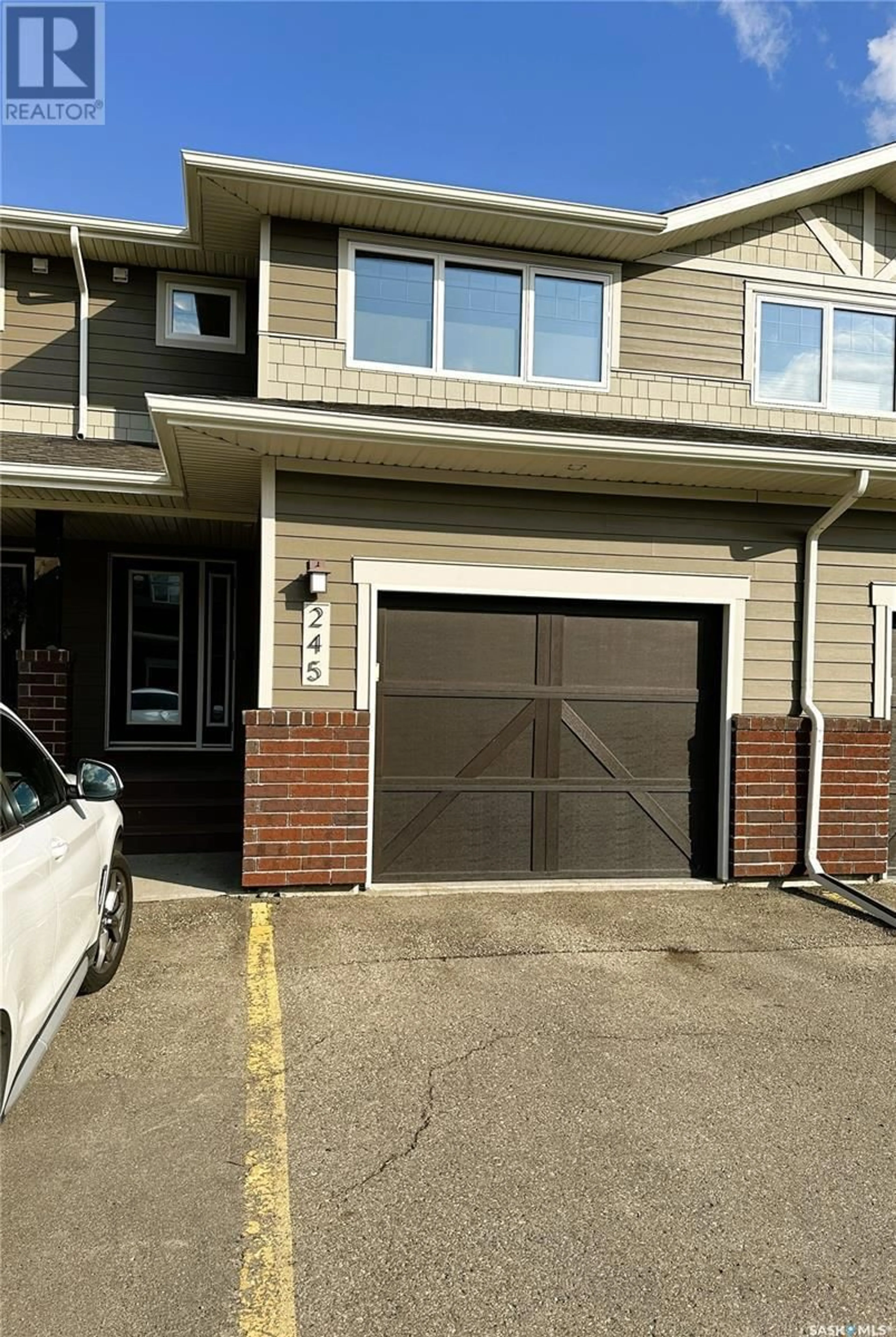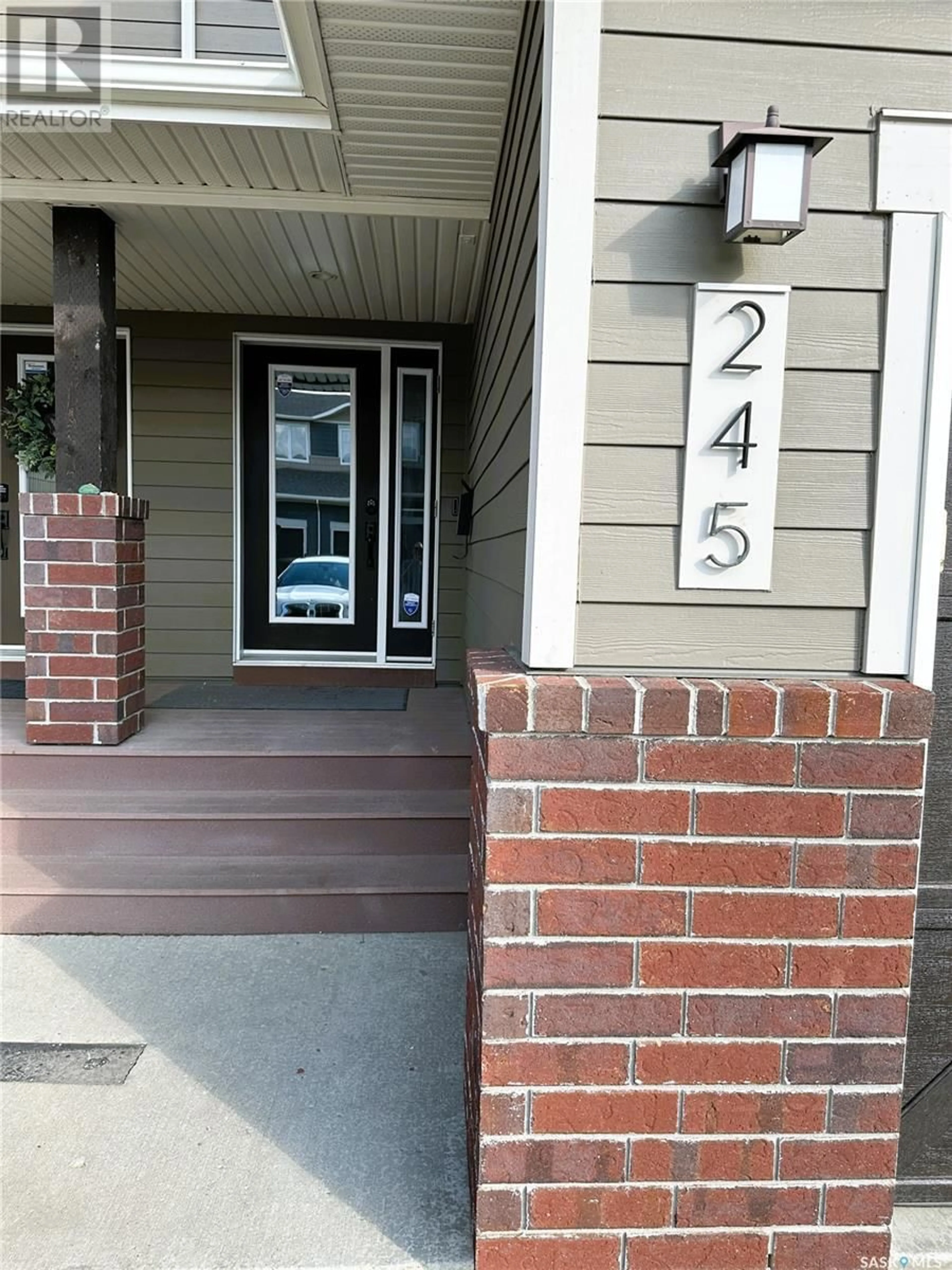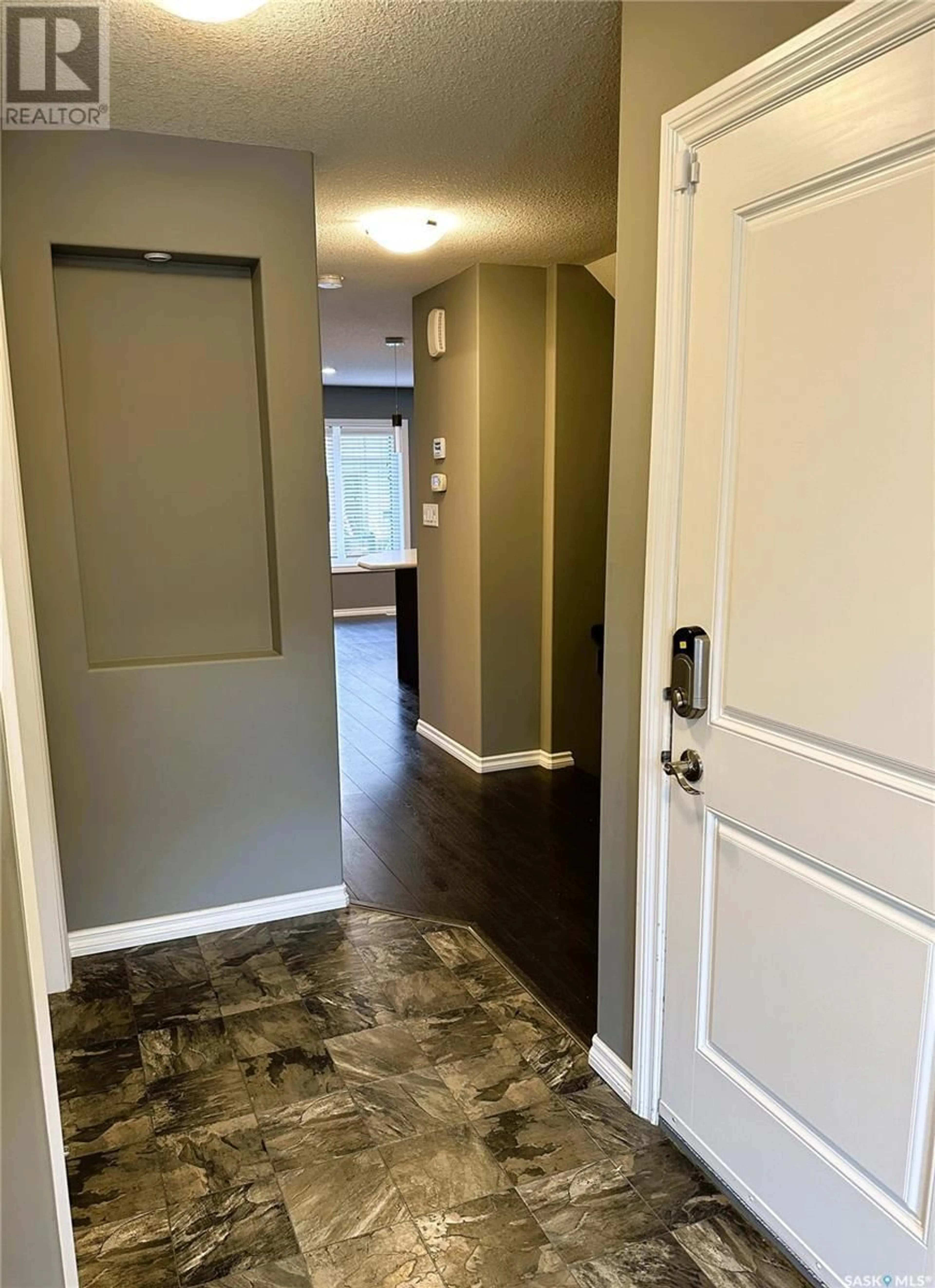245 4002 Sandhill CRESCENT, Regina, Saskatchewan S4V3J1
Contact us about this property
Highlights
Estimated ValueThis is the price Wahi expects this property to sell for.
The calculation is powered by our Instant Home Value Estimate, which uses current market and property price trends to estimate your home’s value with a 90% accuracy rate.Not available
Price/Sqft$267/sqft
Days On Market1 day
Est. Mortgage$1,645/mth
Maintenance fees$240/mth
Tax Amount ()-
Description
Amazing opportunity to get these sought after condo properties in The Creeks, great location close to all east Regina amenities. The Two-Story home shows extremely well and has been immaculately maintained over the years. Main floor has a half bath and is an open concept living area, dining room and kitchen. The home has great natural light and green space right out your patio door. The 3 bedrooms up with 2 full baths create a great family place on the second level. Basement is unfinished but has a couple walls framed and rough in for full bathroom. The windows 3woul allow egress for future development. Upgrades include home painted fully [2024], new AC [2021], new water heater [2024]. Home security system is owned and included in the sale. Attached garage is fully insulated and a good size. Don’t miss your chance for this unique living experience in east Regina. (id:39198)
Property Details
Interior
Features
Main level Floor
2pc Bathroom
Kitchen
9 ft ,11 in x 10 ftLiving room
9 ft ,3 in x 15 ftDining room
8 ft ,7 in x 10 ftCondo Details
Inclusions
Property History
 45
45


