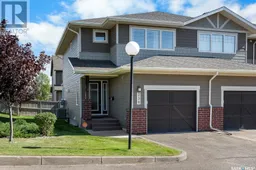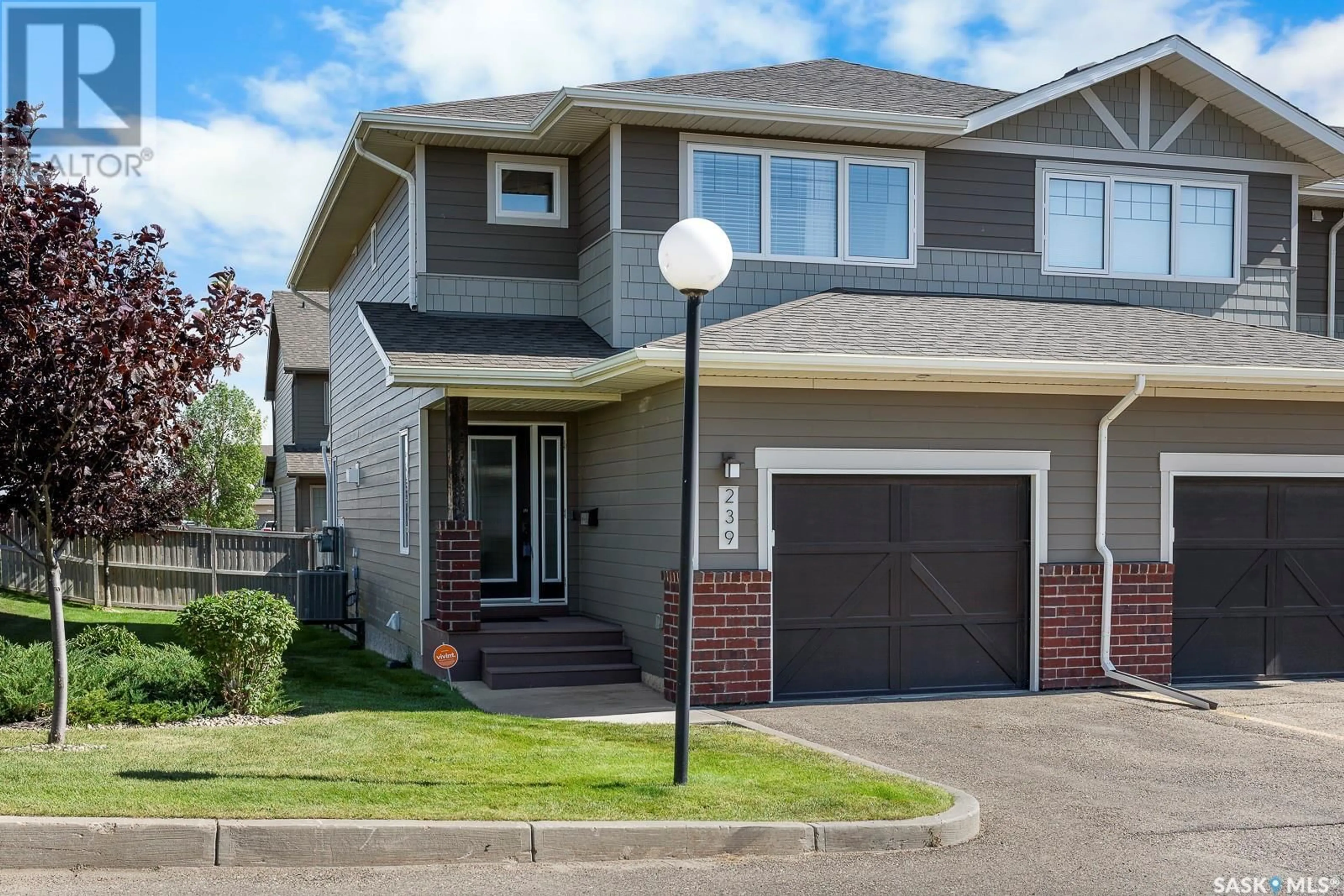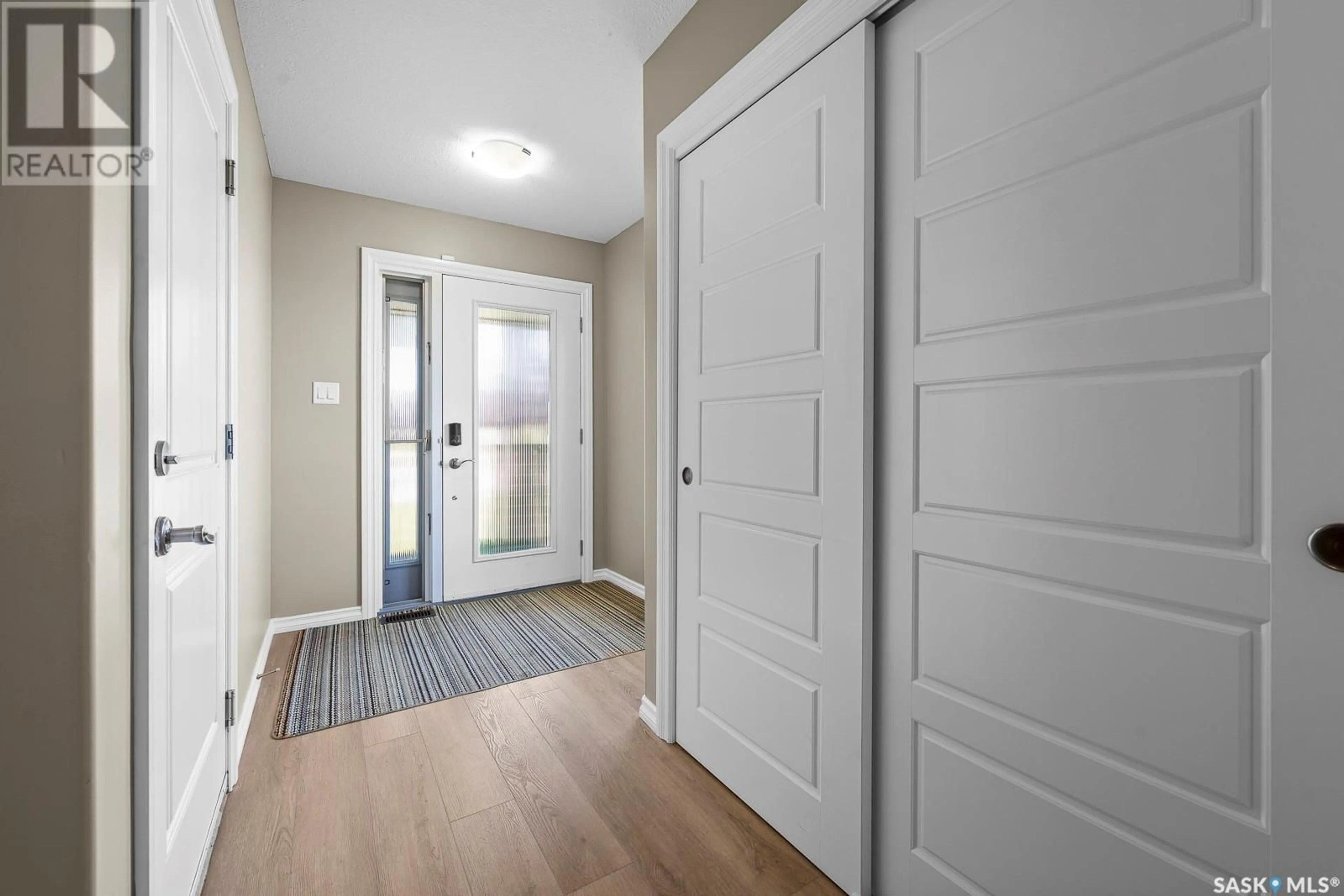239 4002 Sandhill CRESCENT, Regina, Saskatchewan S4V3J1
Contact us about this property
Highlights
Estimated ValueThis is the price Wahi expects this property to sell for.
The calculation is powered by our Instant Home Value Estimate, which uses current market and property price trends to estimate your home’s value with a 90% accuracy rate.Not available
Price/Sqft$285/sqft
Est. Mortgage$1,760/mth
Maintenance fees$240/mth
Tax Amount ()-
Days On Market44 days
Description
Welcome to your new townhouse condo located in the desired location known as The Creeks, a coveted Southeast end neighborhood close to many amenities. As you enter this home, you're greeted by a spacious foyer with direct access to the attached single insulated garage. This condo is an end unit with green space located conveniently beside it. You will find an open floor plan with the living area flooded with an abundance of natural light. The kitchen features ample cabinetry, an island, stylish tile backsplash, and includes all your appliances. Adding to the ambiance, a charming natural gas fireplace adorns the living room and there is a good sized dining area with direct entry to your fenced patio space out back. Completing the main level is a two piece powder room. Upstairs are two generously sized primary bedrooms, each boasting its own ensuite bathroom and expansive walk-in closets. The laundry facilities are also located on this level for maximum efficiency. The lower level has been developed to offer a spacious recreation room, a full four piece bath and ample storage space. Versatile in design, this level could easily serve as an additional bedroom if desired. Outside, the fully fenced backyard features faux grass and the A/C unit is conveniently located on the side of the home for more tranquility in your own patio space. Nearby is the nature reserve and a number of serene walking and biking paths close to many local amenities. Don't miss out on the opportunity to make this beautiful property your new home, for more information or to schedule a private viewing, contact your Realtor today!! (id:39198)
Property Details
Interior
Features
Second level Floor
Primary Bedroom
13 ft x 14 ftPrimary Bedroom
13 ft x 13 ft4pc Bathroom
3pc Bathroom
Condo Details
Inclusions
Property History
 30
30

