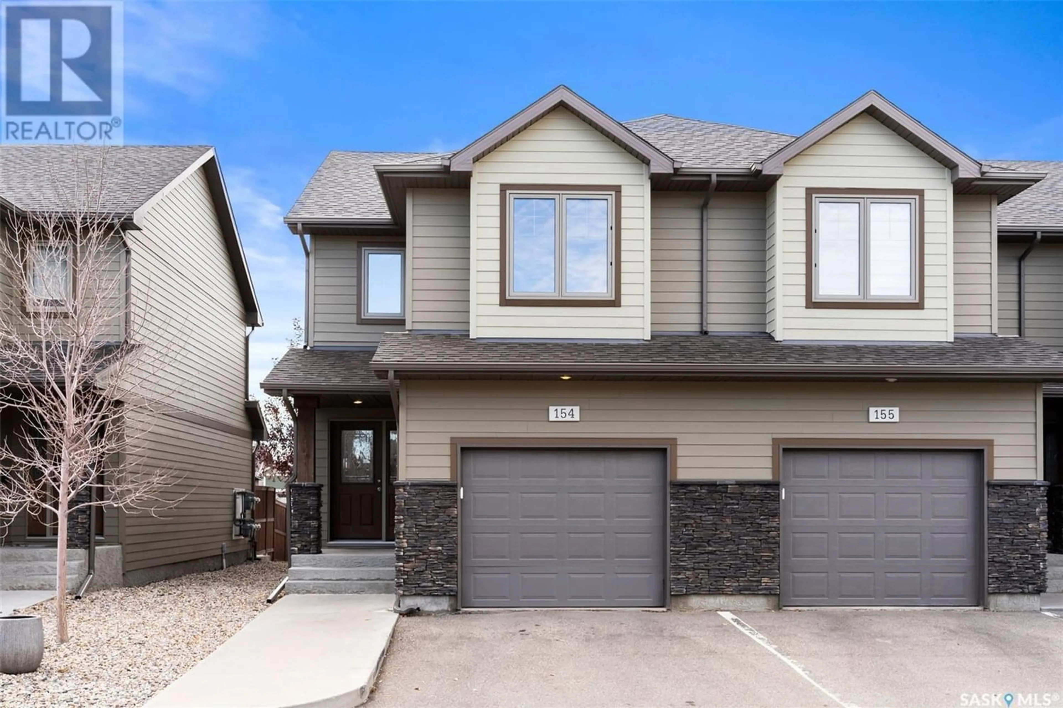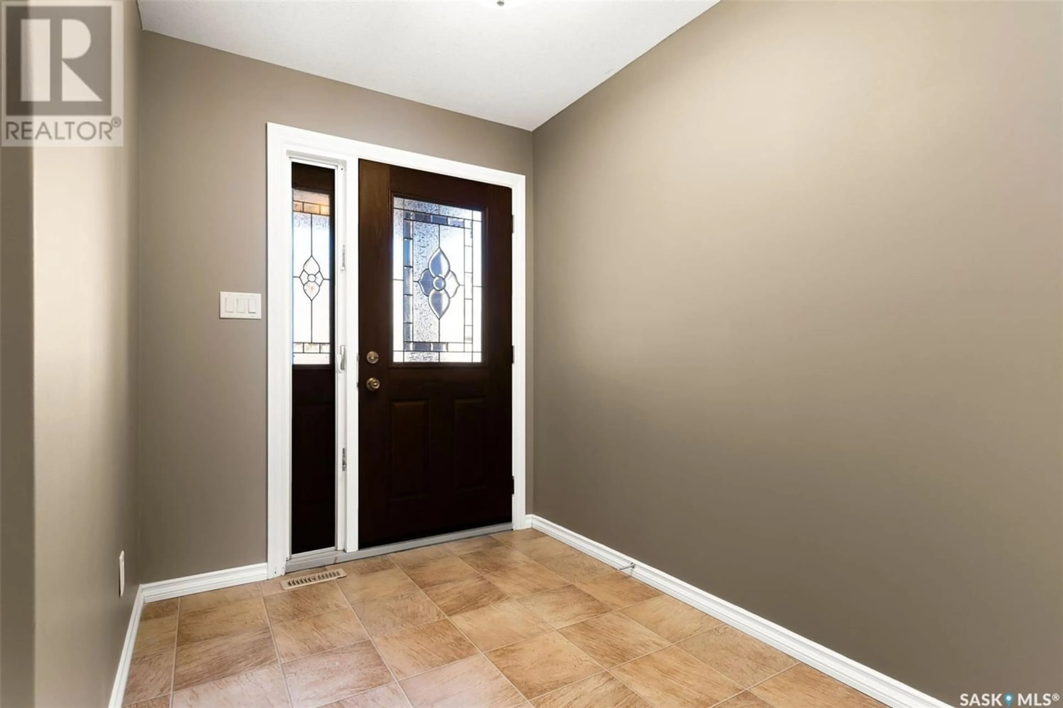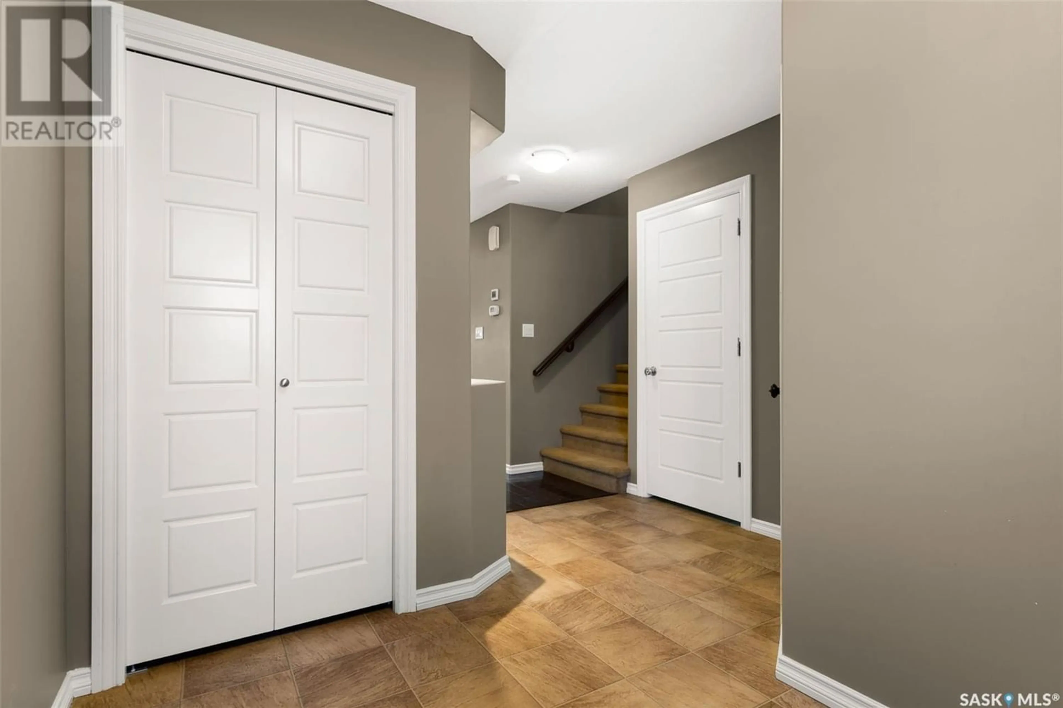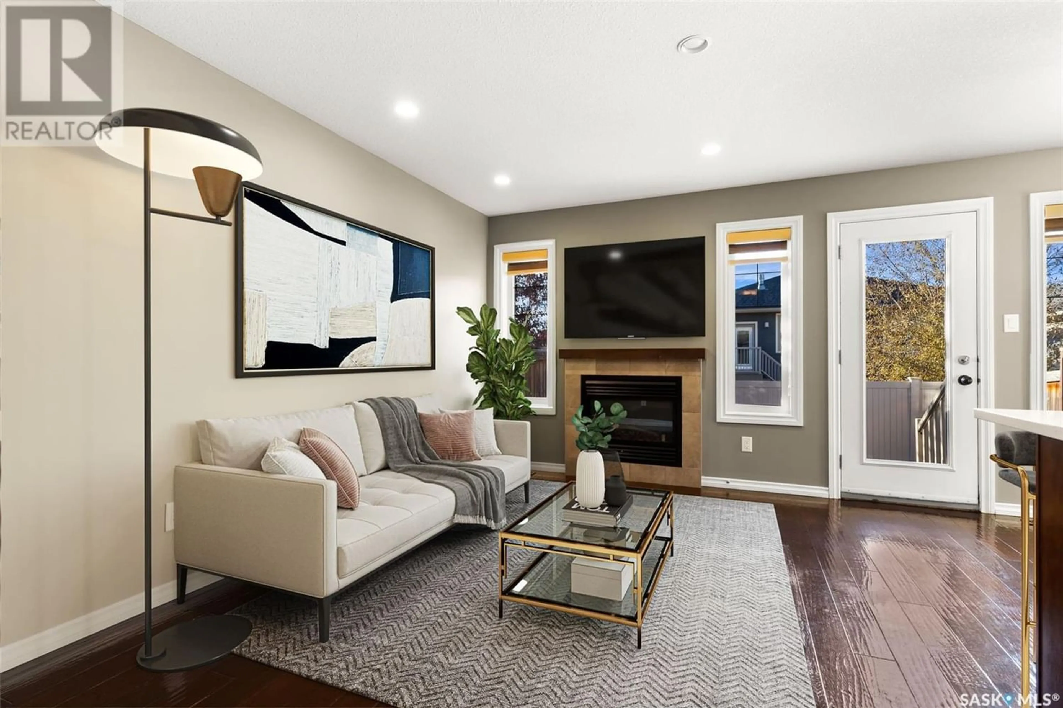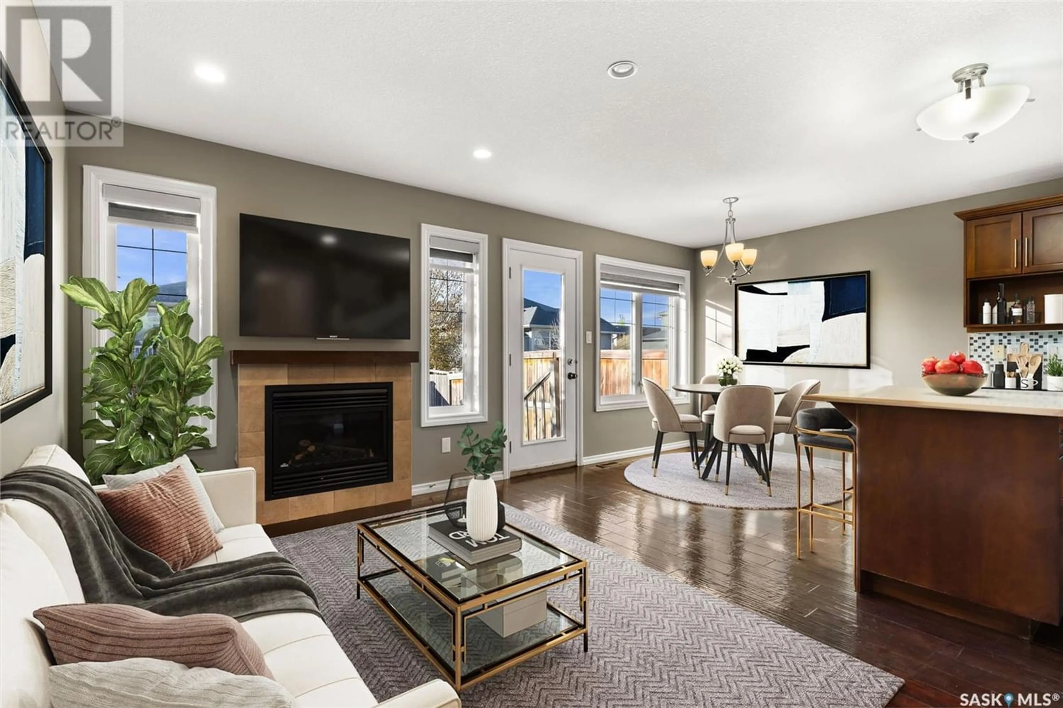154 4100 Sandhill CRESCENT, Regina, Saskatchewan S4V3G9
Contact us about this property
Highlights
Estimated ValueThis is the price Wahi expects this property to sell for.
The calculation is powered by our Instant Home Value Estimate, which uses current market and property price trends to estimate your home’s value with a 90% accuracy rate.Not available
Price/Sqft$254/sqft
Est. Mortgage$1,546/mo
Maintenance fees$265/mo
Tax Amount ()-
Days On Market1 year
Description
#154 4100 Sandhill Cres is a 3 bedroom + 4 bathroom condo with a fully developed basement located in THE CREEKS, which is a beautiful SE Regina neighbourhood. The home owner has been busy over the last month getting this fabulous condo move in ready for the next family. Updates include: Newer stainless steel appliances, new kitchen sink and faucet, gorgeous white quartz counters installed in kitchen & bathrooms, and newly installed laminate flooring in the rec room. The front foyer is spacious with direct entry to your single car garage (13'x22'). Main floor is open concept living with a large kitchen featuring an island, quartz counters, tiled backsplash, and stainless steel appliances. Living room has south facing windows and features a natural gas fireplace. A garden door off the dining area leads to a patio and fully fenced yard with artificial turf. This condo is a preferred location in the complex as you do not have other condos backing your unit. A 2 piece powder room completes the main floor with quartz counters. Upstairs you will find a huge primary bedroom with large walk in closet and 3 piece bathroom. The Two (2) secondary bedrooms and full bathroom complete the 2nd floor. Downstairs you will find a big bright rec room, laundry room with washer & dryer, 3 piece bathroom and utility/storage room. Additional features: HRV, Central A/C, custom blinds on main floor, open web floor trusse system. Condo fees are low at $265/month. This home is located in a wonderful neighbourhood and ready for the next proud homeowner. Contact the listing agent to see this condo today! (id:39198)
Property Details
Interior
Features
Second level Floor
Primary Bedroom
13 ft x 13 ft3pc Bathroom
6 ft x 8 ft ,10 inStorage
8 ft ,1 in x 5 ft ,6 inBedroom
11 ft ,11 in x 9 ft ,3 inCondo Details
Inclusions

