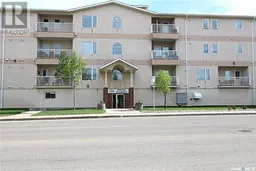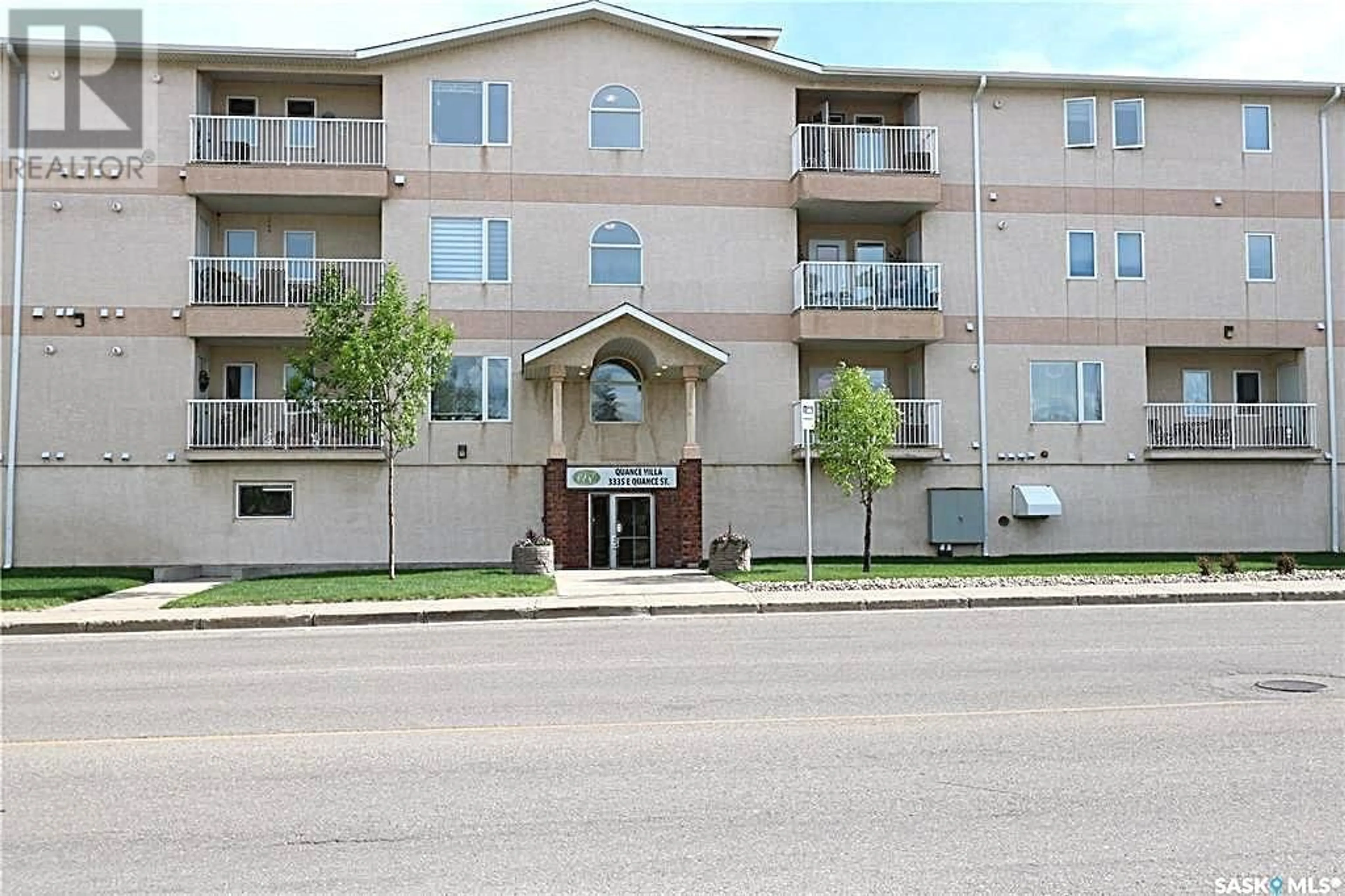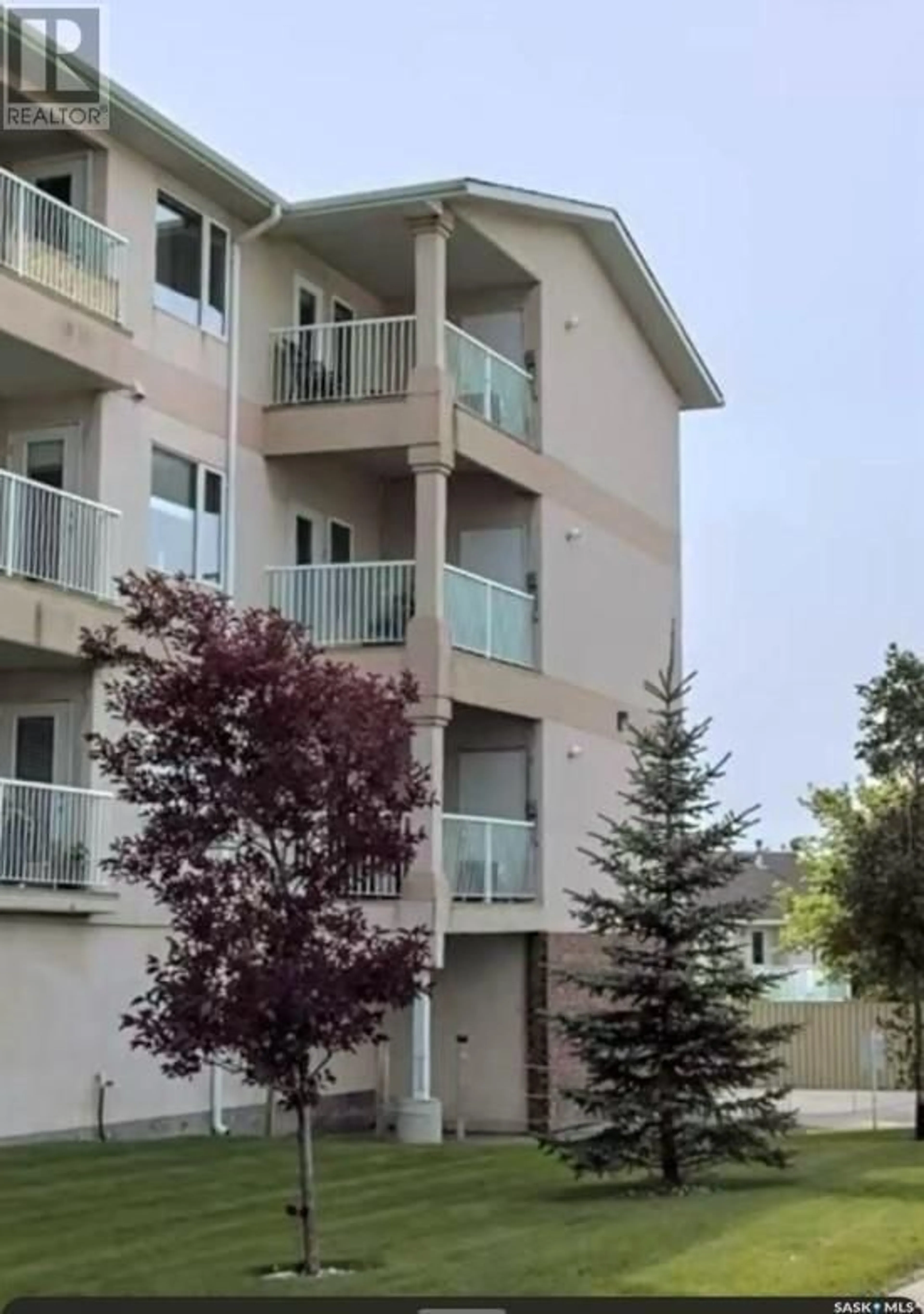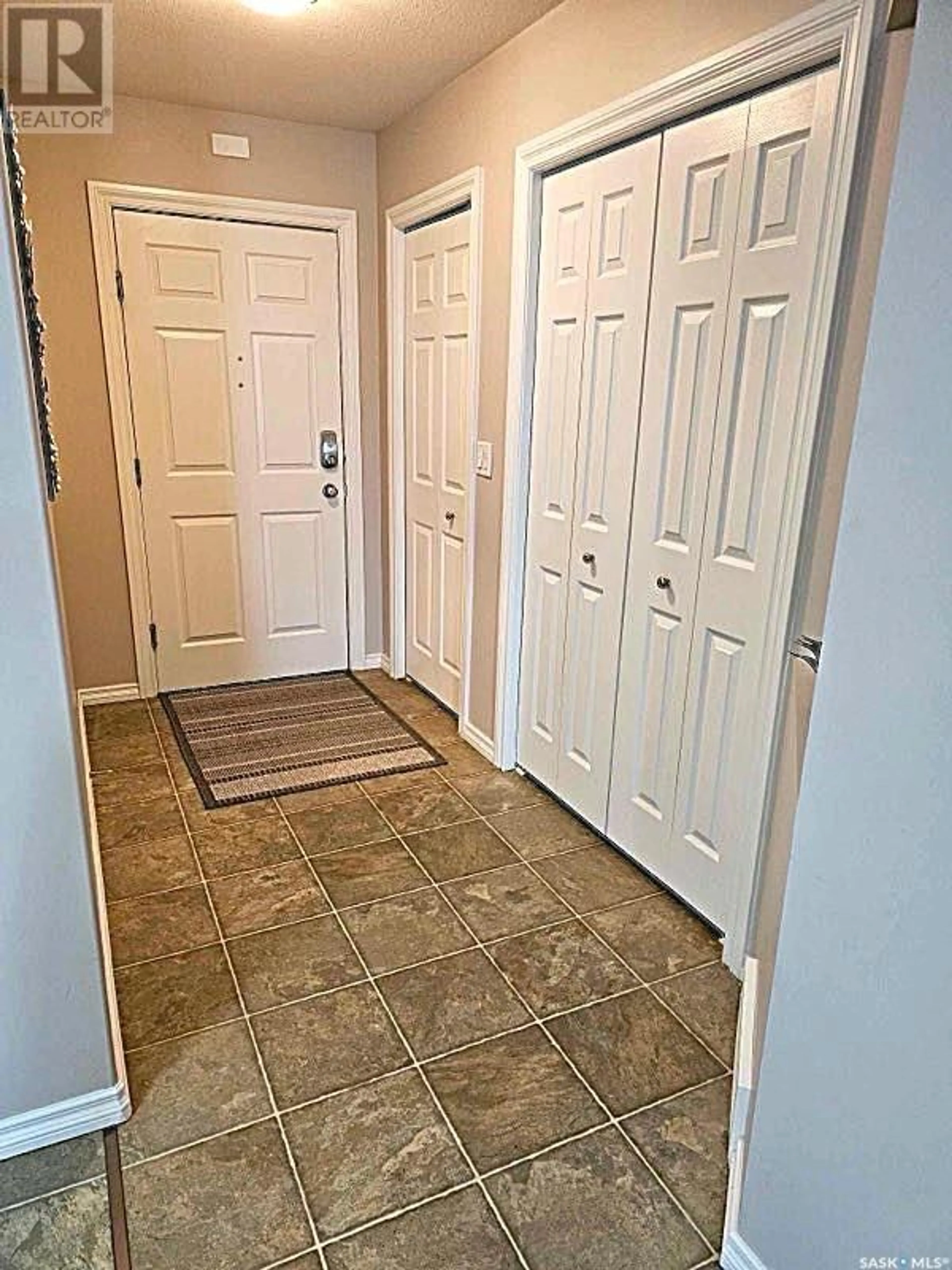301 3335 Quance STREET, Regina, Saskatchewan S4V3G4
Contact us about this property
Highlights
Estimated ValueThis is the price Wahi expects this property to sell for.
The calculation is powered by our Instant Home Value Estimate, which uses current market and property price trends to estimate your home’s value with a 90% accuracy rate.Not available
Price/Sqft$267/sqft
Days On Market21 days
Est. Mortgage$1,138/mth
Maintenance fees$440/mth
Tax Amount ()-
Description
OPEN HOUSE SUNDAY JULY 28TH 2-4PM. Visitor parking on the WEST side of the building. One of us will greet you at the front door. #301 3335 Quance Street Spruce Meadows (Directly behind East End Walmart). Excellent pride of ownership for this top floor end unit apartment condo with heated parking in Quance Villa. Building features Elevator, heated parking, amenities room & storage. Upgraded Open Concept 2 bedroom 2 bathroom condo close to shopping, restaurants, parks and all east end amenities. Large foyer with decorative niche leads to beautifully upgraded kitchen in modern grey tones with additional cabinets recently installed/2023, glass backsplash, walk in pantry, double stainless steel sink, fridge, stove, b/i dishwasher, hood fan are included. Kitchen overlooks the spacious livingroom with laminate flooring and garden door with side window leading to balcony and storage room. There are 2 spacious bedrooms, the Primary Bedroom features a 4 pc ensuite and walk-in-closet. There is in-suite laundry with washer and dryer included. There is an additional 4 pc main bathroom. Features include c/air conditioning and owned water heater. Condo fees include common area maintenance, external building maintenance, lawncare, reserve fund, sewer/water, snow removal, common insurance and garbage. Quick possession. (id:39198)
Property Details
Interior
Features
Main level Floor
Foyer
Kitchen
16 ft x 10 ft ,6 in4pc Bathroom
Living room
13 ft ,6 in x 13 ft ,6 inCondo Details
Inclusions
Property History
 42
42


