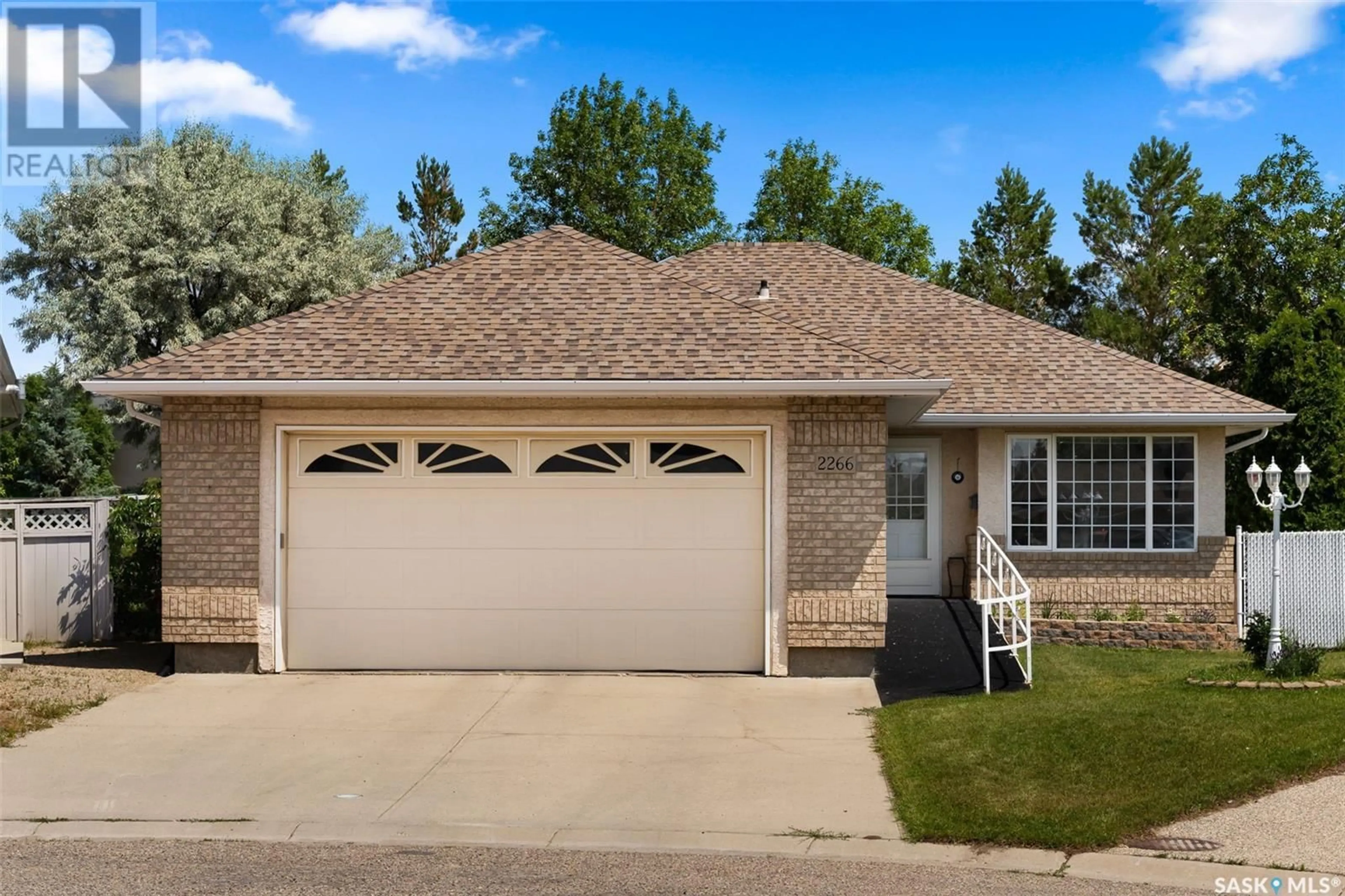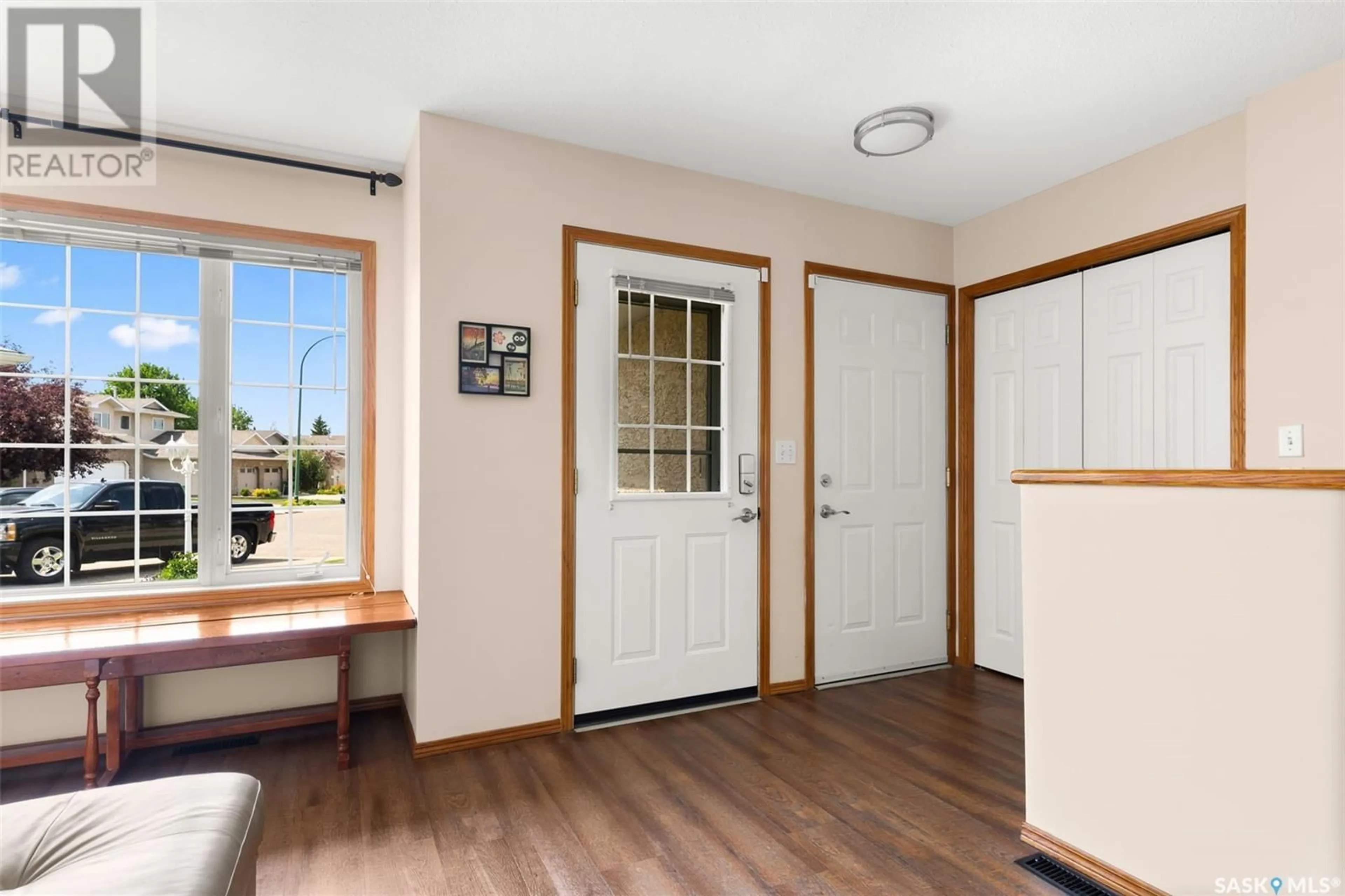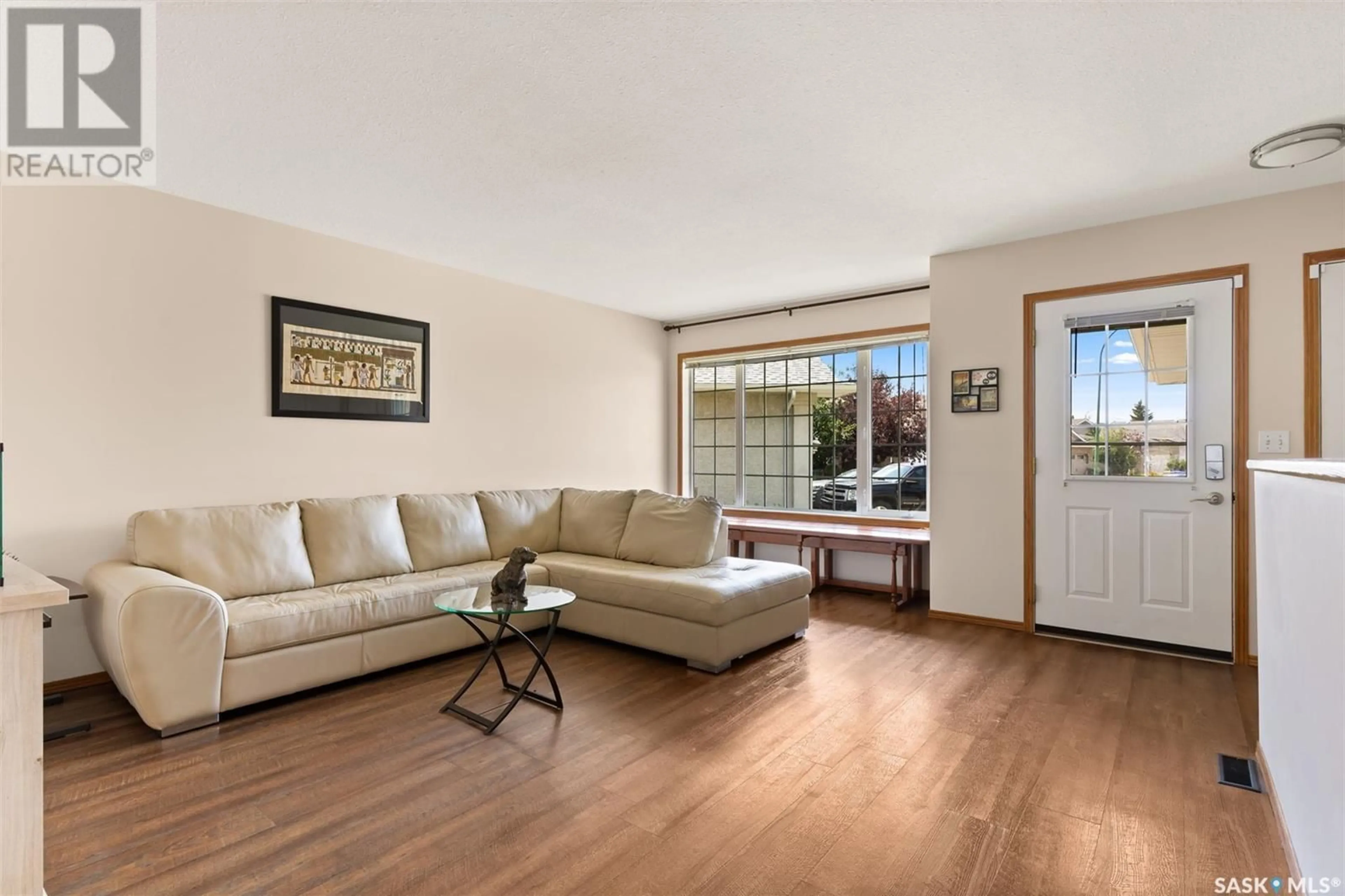2266 Goff PLACE, Regina, Saskatchewan S4V2T7
Contact us about this property
Highlights
Estimated ValueThis is the price Wahi expects this property to sell for.
The calculation is powered by our Instant Home Value Estimate, which uses current market and property price trends to estimate your home’s value with a 90% accuracy rate.Not available
Price/Sqft$390/sqft
Days On Market17 days
Est. Mortgage$2,061/mth
Tax Amount ()-
Description
Welcome to 2266 Goff Place situated on a quiet bay in Spruce Meadows, conveniently located near shopping, restaurants, schools & parks! Upon entering this well maintained 1,230 sq. ft. fully finished bungalow, you'll be greeted by a sizeable living room with a front facing window that overlooks the front yard. The spacious kitchen and dining room are separate from the living room and include an abundance of counter space and cabinetry, corner pantry, granite countertops and a generous amount of natural light that filters in through the kitchen/dining room windows and garden doors. The main floor also includes a primary bedroom with a walk in closet and a 3 piece ensuite with a walk in shower. Completing the main floor is a 4 piece bathroom, bedroom and a generous size laundry room that can easily be converted to a third bedroom. The basement is the perfect place to entertain with its large living room, wet bar, 2 nice size bedrooms, a 3 piece bathroom and plenty of storage space. The 22'x22' attached garage is insulated and drywalled with direct access from the home. Finishing off this beautiful bungalow is a large treed in xeriscaped backyard that is fully fenced and includes a deck off the kitchen/dining room, fire pit area, gazebo and two sheds. This move in ready bungalow seen a number of updates over the past year including, new plumbing from the waterline, a new window in one of the basement bedrooms, new LVP flooring to the basement stairs, basement living room, basement hallway and basement bedrooms, new central air conditioner, new kitchen sink, built in dishwasher and fridge, new washer & dryer and new drawer boxes to the kitchen and main floor 4 pc bathroom. Don't miss the opportunity to make this exceptional property your new home! (id:39198)
Property Details
Interior
Features
Basement Floor
Living room
measurements not available x 16 ft ,5 inBedroom
Bedroom
3pc Bathroom
Property History
 40
40


