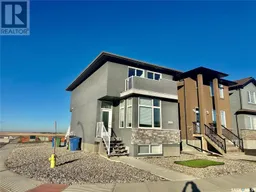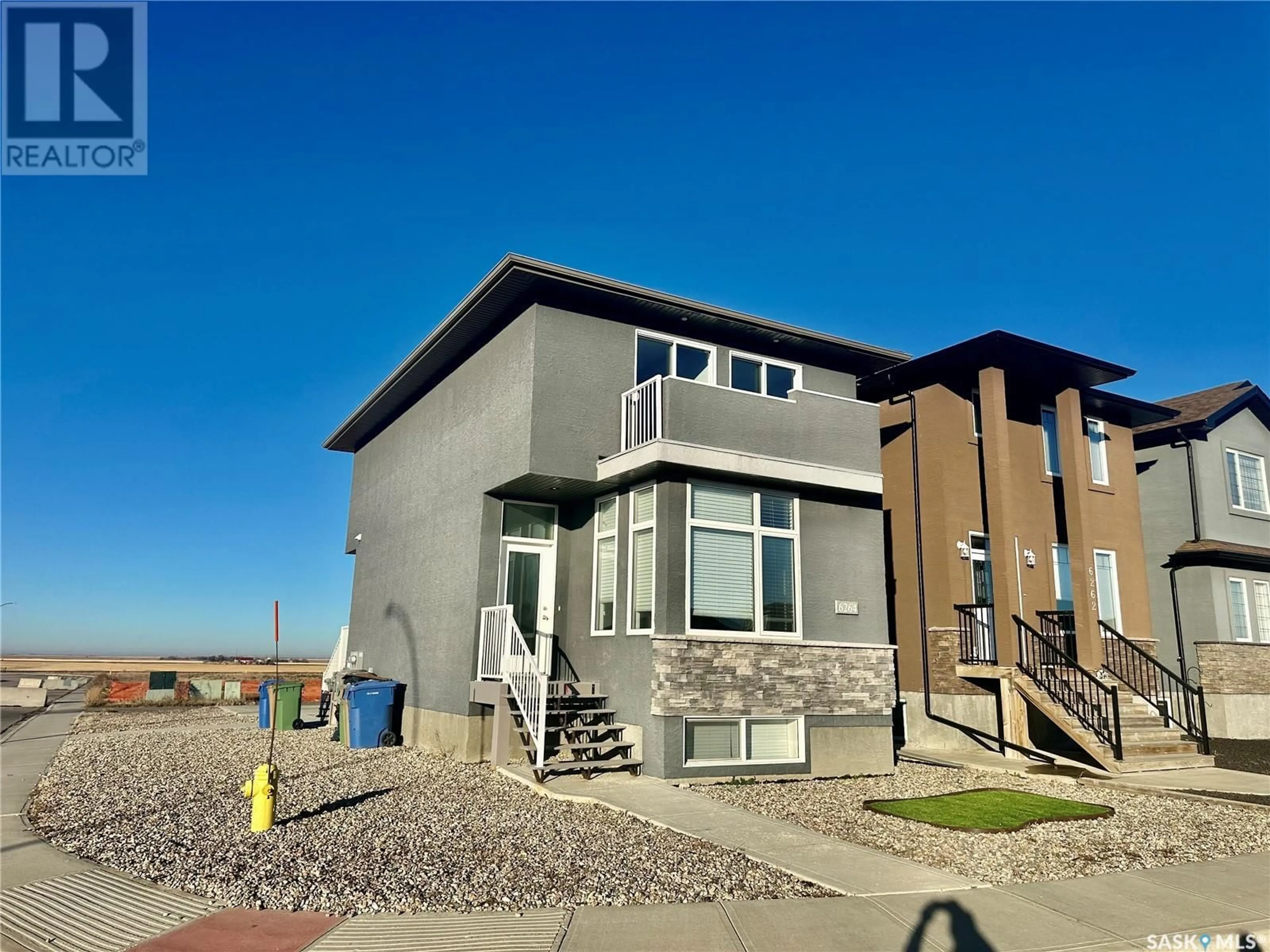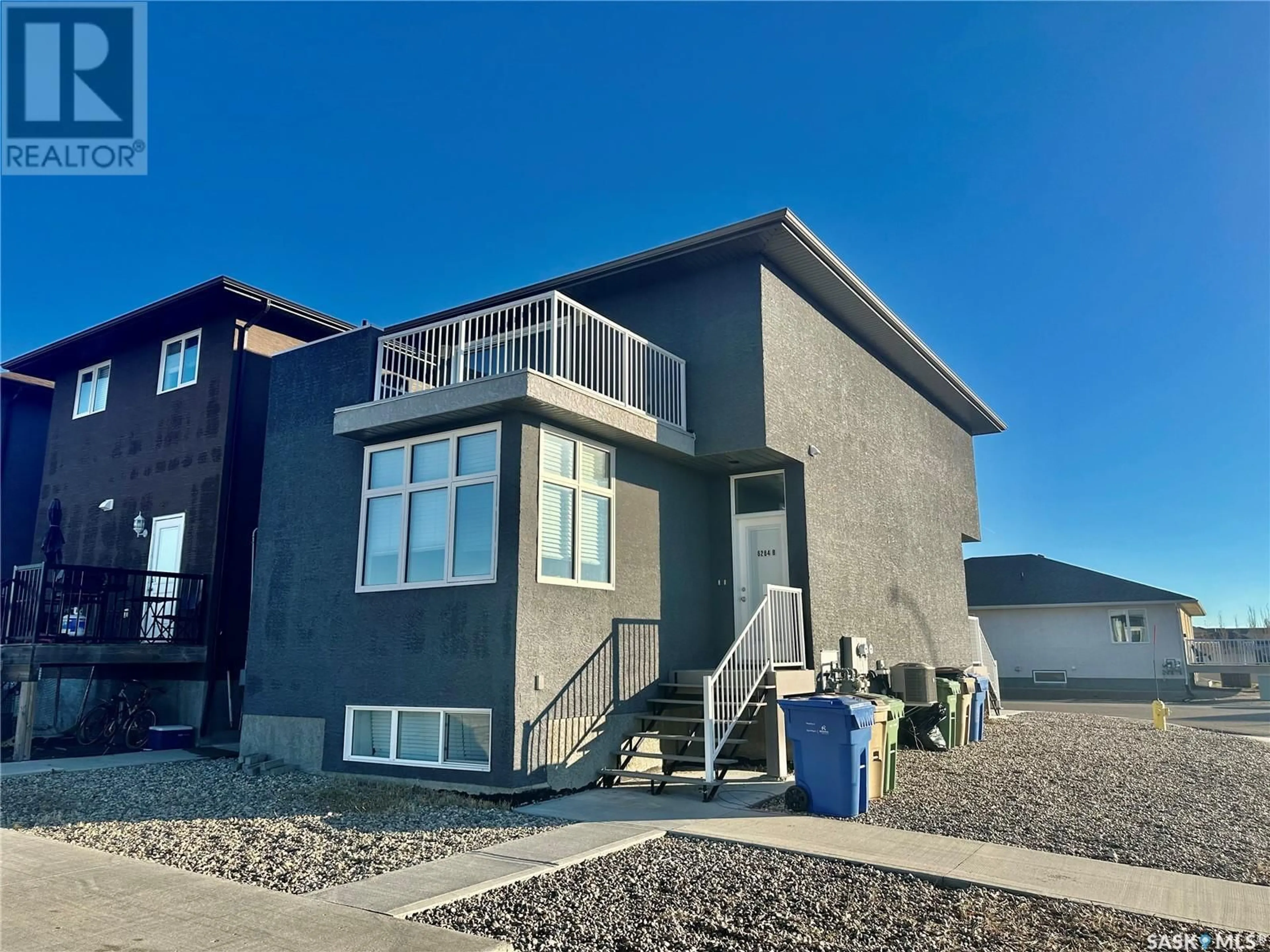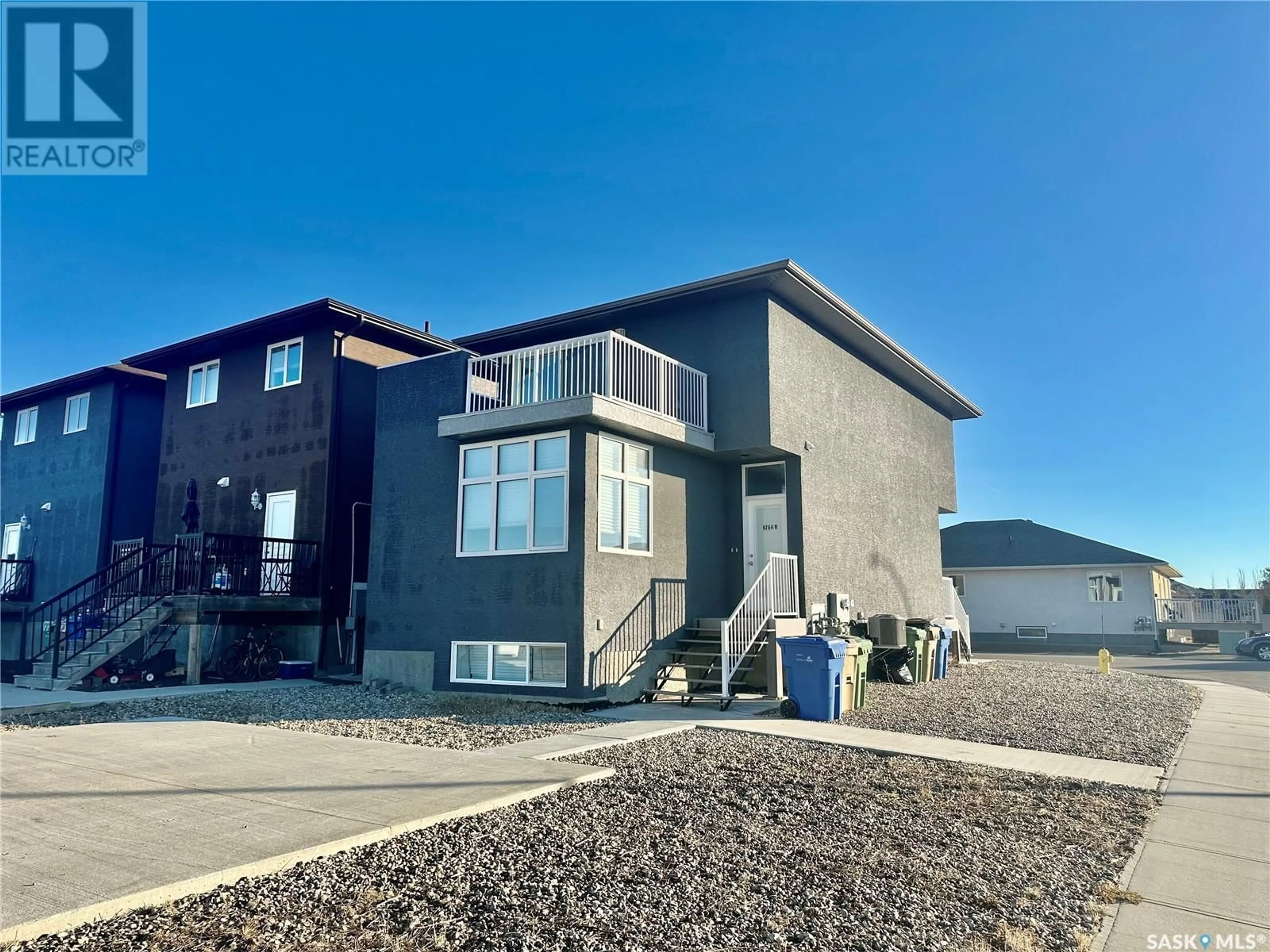6264 LITTLE PINE LOOP, Regina, Saskatchewan S4X0J2
Contact us about this property
Highlights
Estimated ValueThis is the price Wahi expects this property to sell for.
The calculation is powered by our Instant Home Value Estimate, which uses current market and property price trends to estimate your home’s value with a 90% accuracy rate.Not available
Price/Sqft$269/sqft
Est. Mortgage$1,932/mo
Tax Amount ()-
Days On Market7 days
Description
Welcome to Skyview Reginas Northwest Premier neighbourhood. This open concept modern home has a main floor flex room that could be used as a bedroom/ office. The kitchen has stainless steel appliances, under cabinet lighting and large eat up island. The dinning room is large and fits a full sized table. Off the dinning room is a spacious living room with an abundance of natural light. A half bath makes up the rest of the main floor. The second floor has two secondary bedrooms with a master retreat with a three piece ensuite, large closet and spacious private balcony. There is a full 4 piece bathroom and second floor laundry to complete the second floor. The basement is finished into a regulation suite with one bedroom, 4 piece bath, in suite laundry, large kitchen and another spacious living room. All utilities are separate with two high efficient furnaces, water heaters and HRV's, all separately metered. This home is perfect for a mortgage helper or an investment opportunity. Added value is central air conditioning and two decks/ balconies off the master bedroom and the two secondary bedrooms and large parking pad. The yard is completely Xero scraped with turf and rock. This home is located across from a park and backing field / Open space. Call sales associate for your private viewing. (id:39198)
Property Details
Interior
Features
Second level Floor
Bedroom
10 ft x 11 ft ,6 inBedroom
8 ft ,8 in x 12 ft ,8 inPrimary Bedroom
10 ft ,8 in x 13 ft ,6 in3pc Ensuite bath
Property History
 27
27


