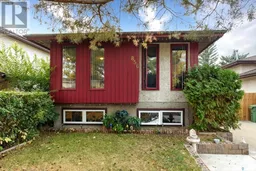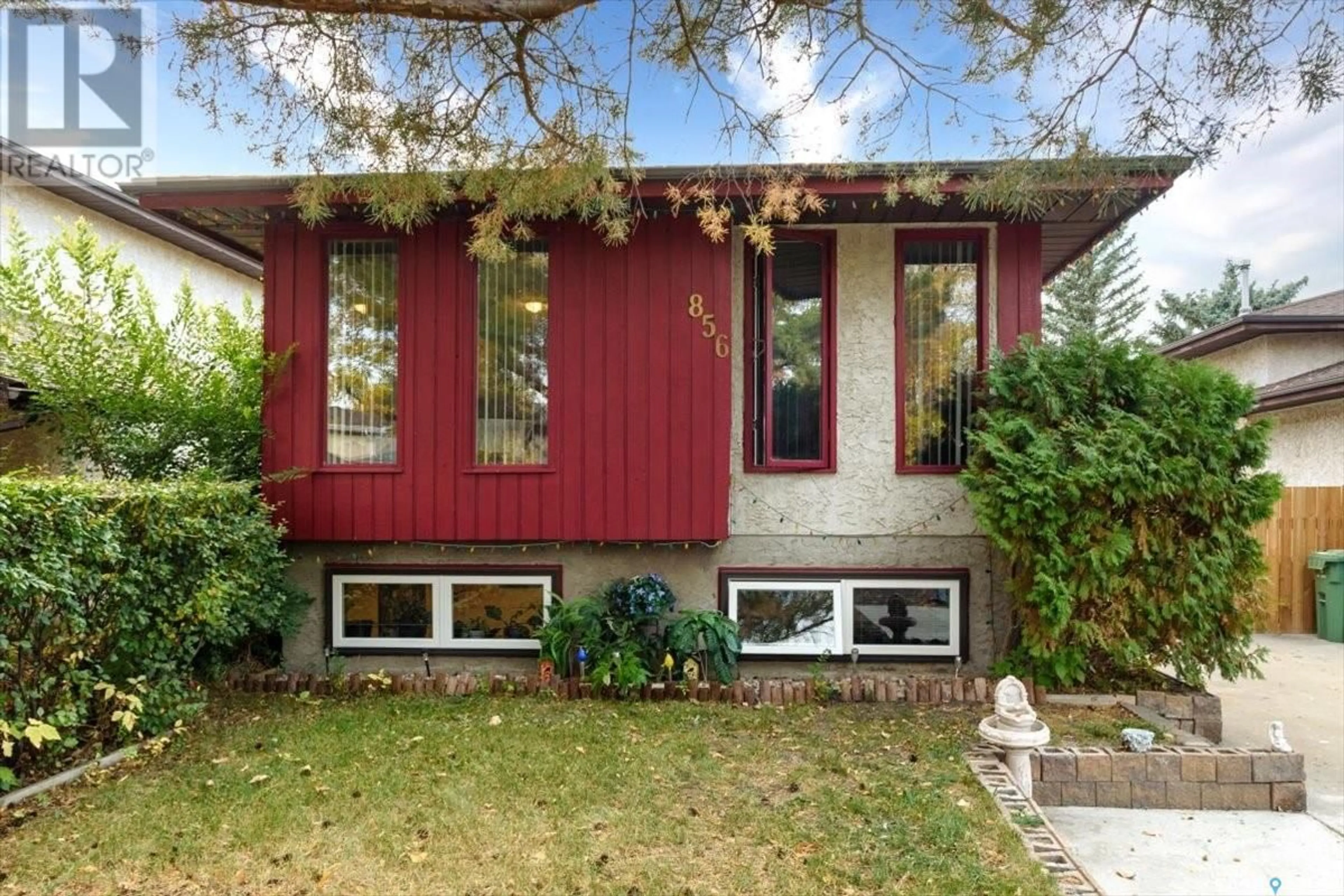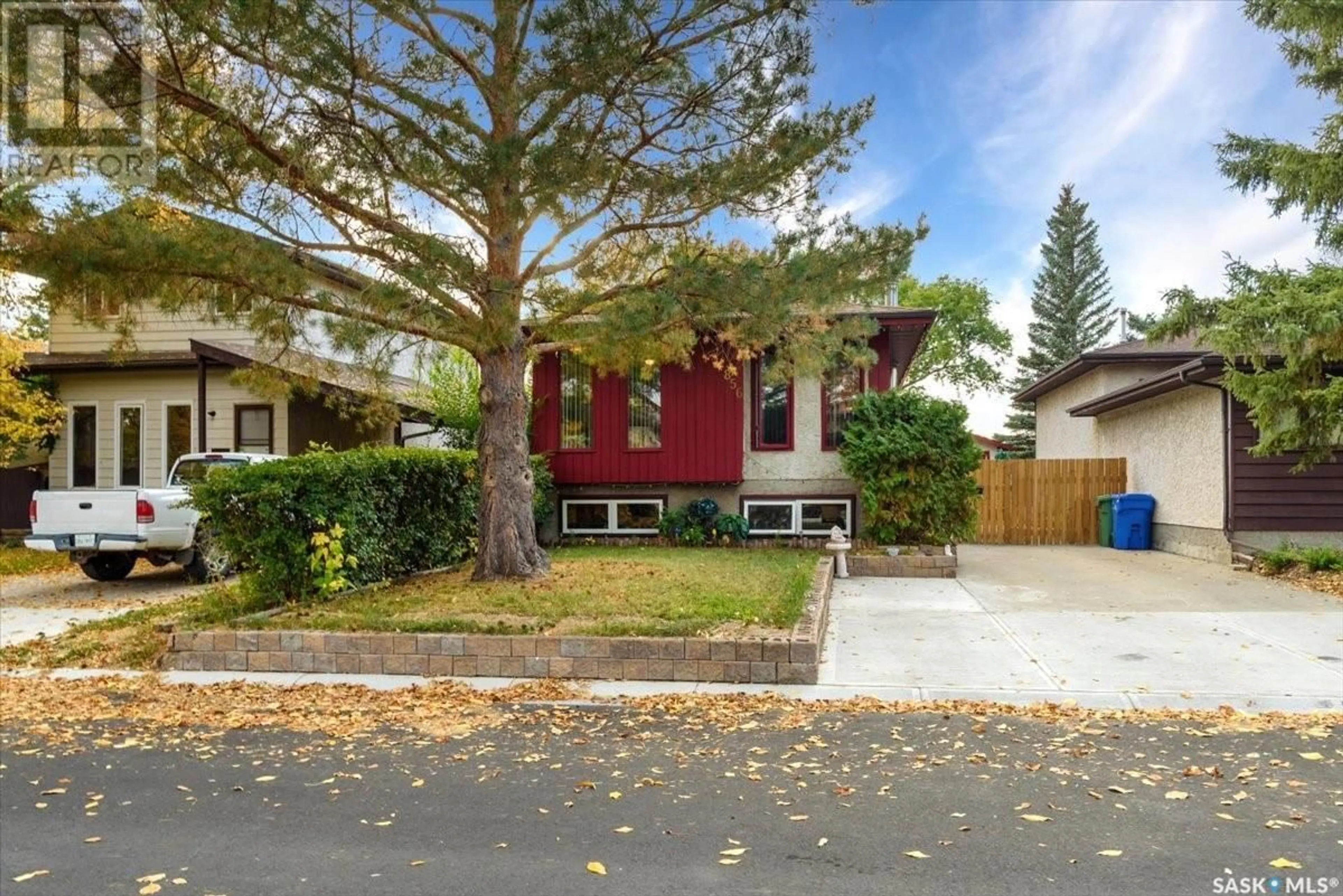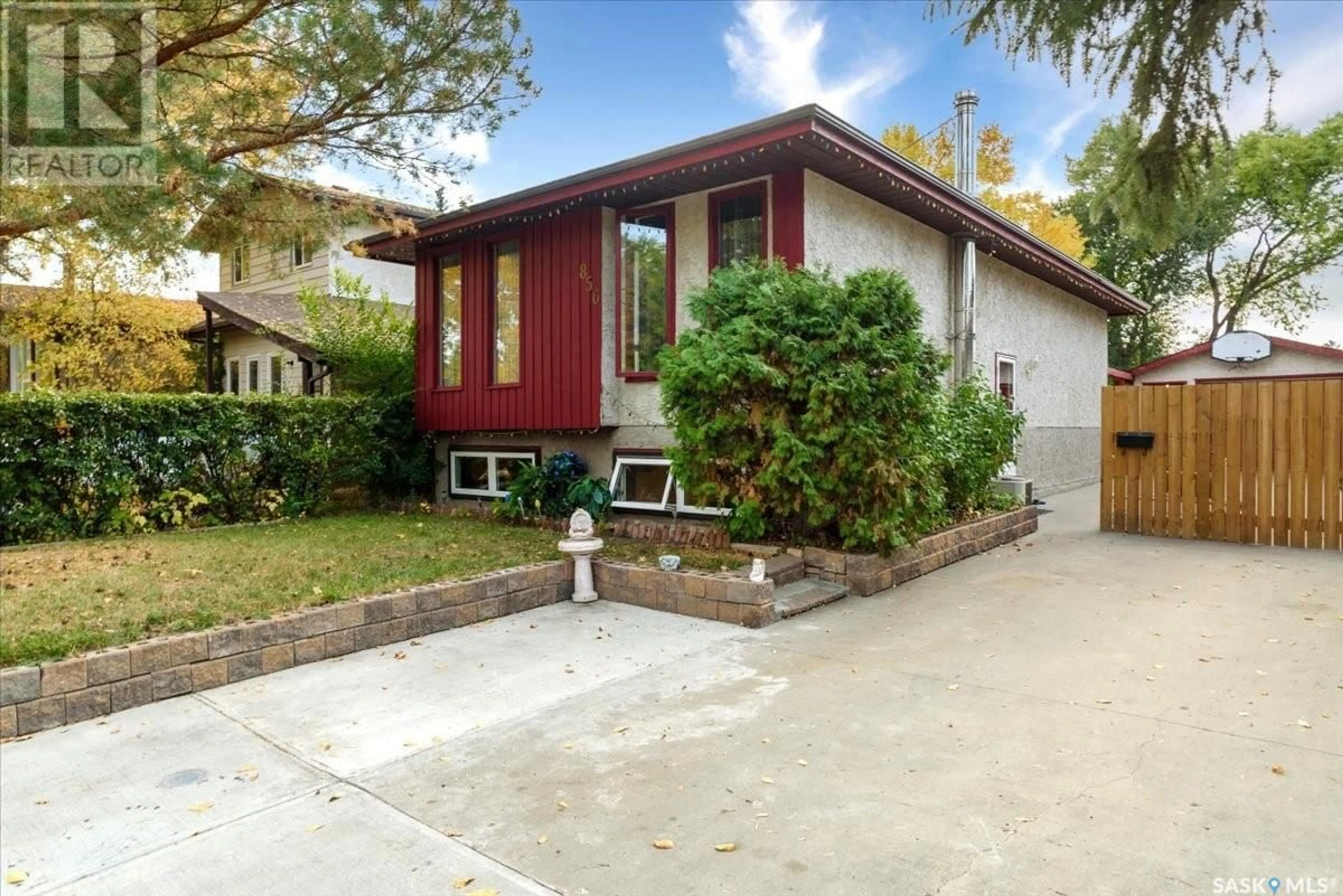856 Samuels CRESCENT, Regina, Saskatchewan S4X2L5
Contact us about this property
Highlights
Estimated ValueThis is the price Wahi expects this property to sell for.
The calculation is powered by our Instant Home Value Estimate, which uses current market and property price trends to estimate your home’s value with a 90% accuracy rate.Not available
Price/Sqft$354/sqft
Est. Mortgage$1,267/mo
Tax Amount ()-
Days On Market238 days
Description
Great Northwest Regina location, this family friendly Bi-level home in Sherwood Estates is located near elementary schools, all of Rochdale's many amenities and high schools. Hardwood flooring throughout the living room and dining area, with 4 windows providing natural light throughout the day. 2 good sized bedrooms and a 4-piece bath complete the upstairs. The downstairs features a large 3rd bedroom, 1 wood burning fireplace, and a jacuzzi tub in the 3-piece bathroom. Plenty of natural light comes into the basement from the the bi-level design, those basement windows have been updated and provide a great feature to the entertainment space downstairs. A well sized backyard backs onto green space, and is complete with a single detached garage. The extended driveway has been used by the seller as an additional play area during the summer months, and the fence is movable for garage access. Central Vac and Central A/C are some of the many features of this home. Have your agent book a showing today! (id:39198)
Property Details
Interior
Features
Basement Floor
Bedroom
10'8 x 12'113pc Bathroom
Other
17'11 x 13'3Laundry room
Property History
 36
36


