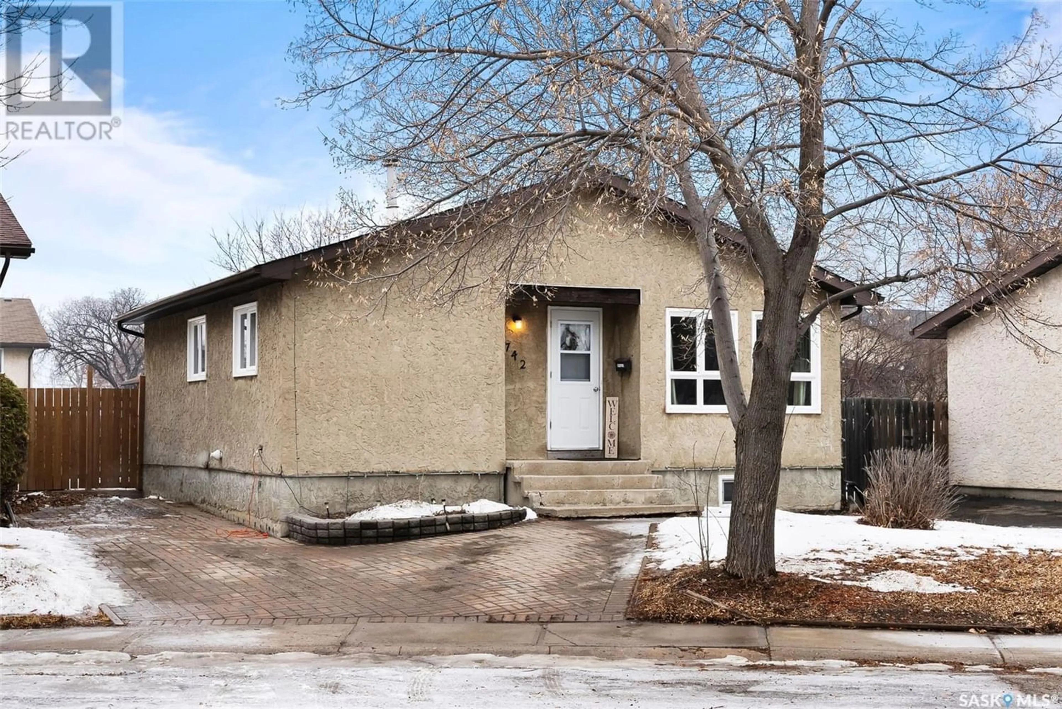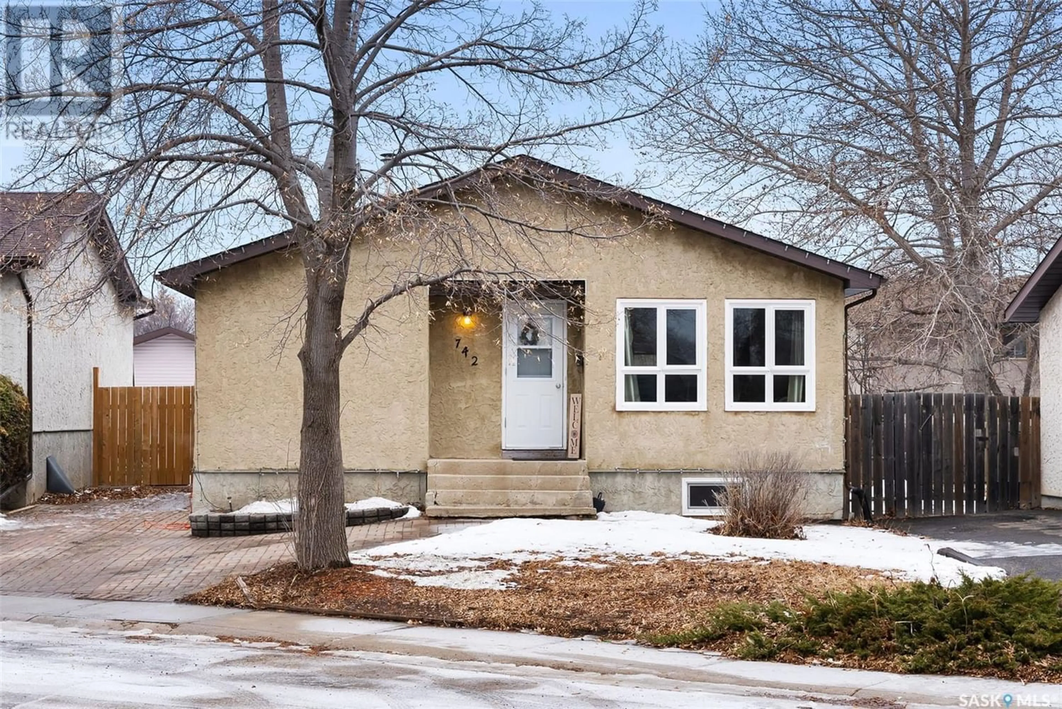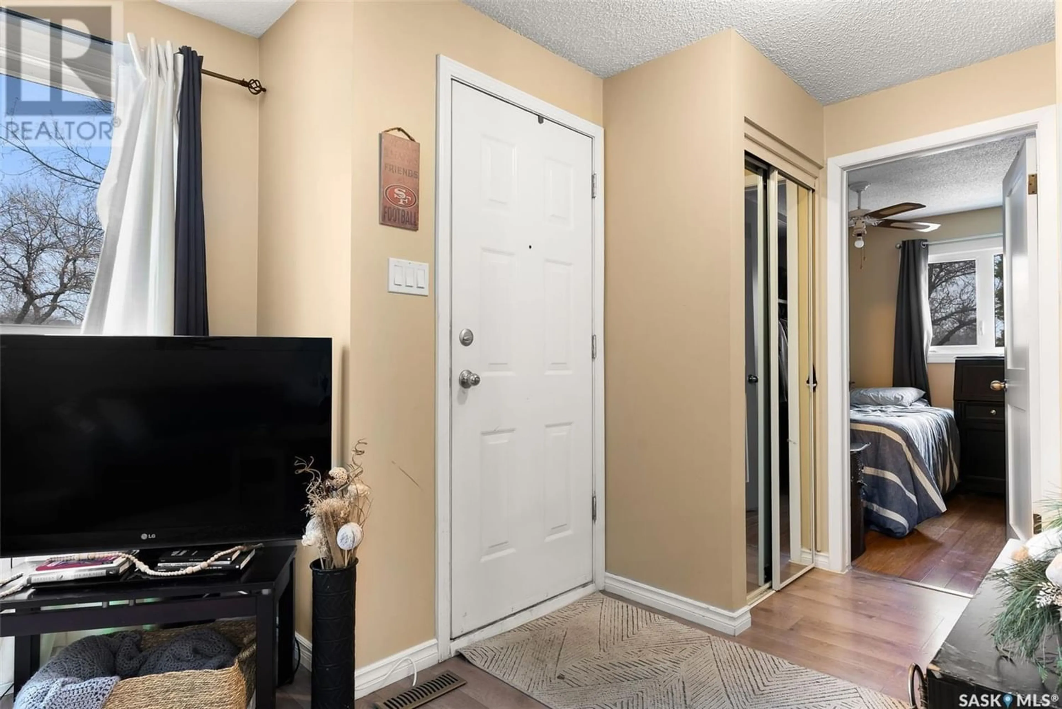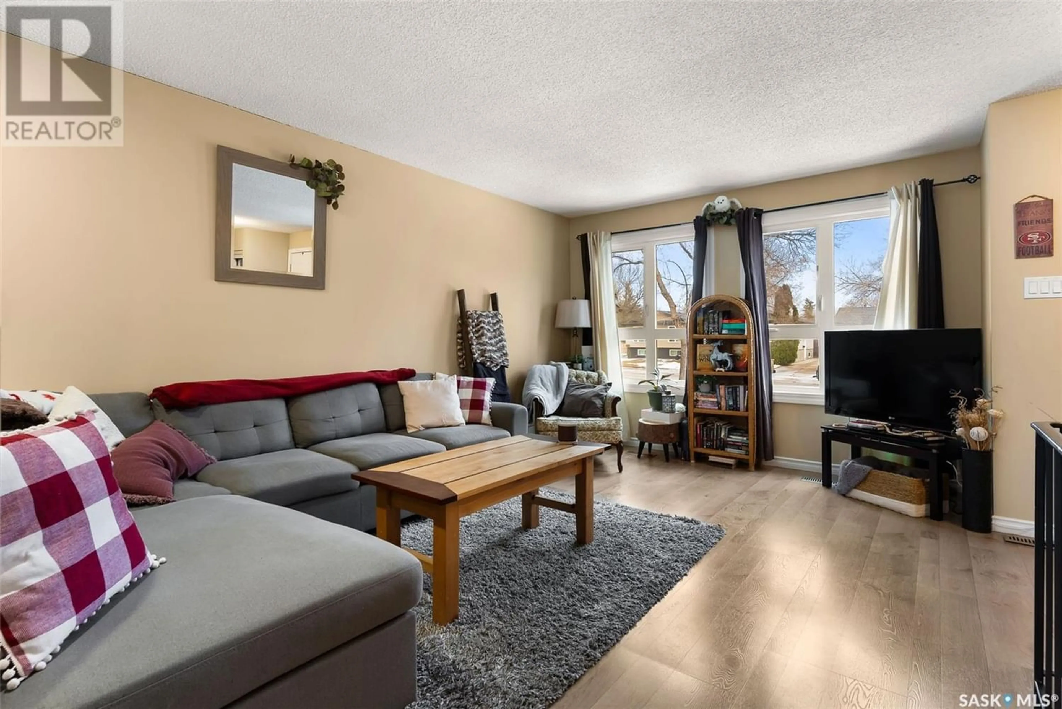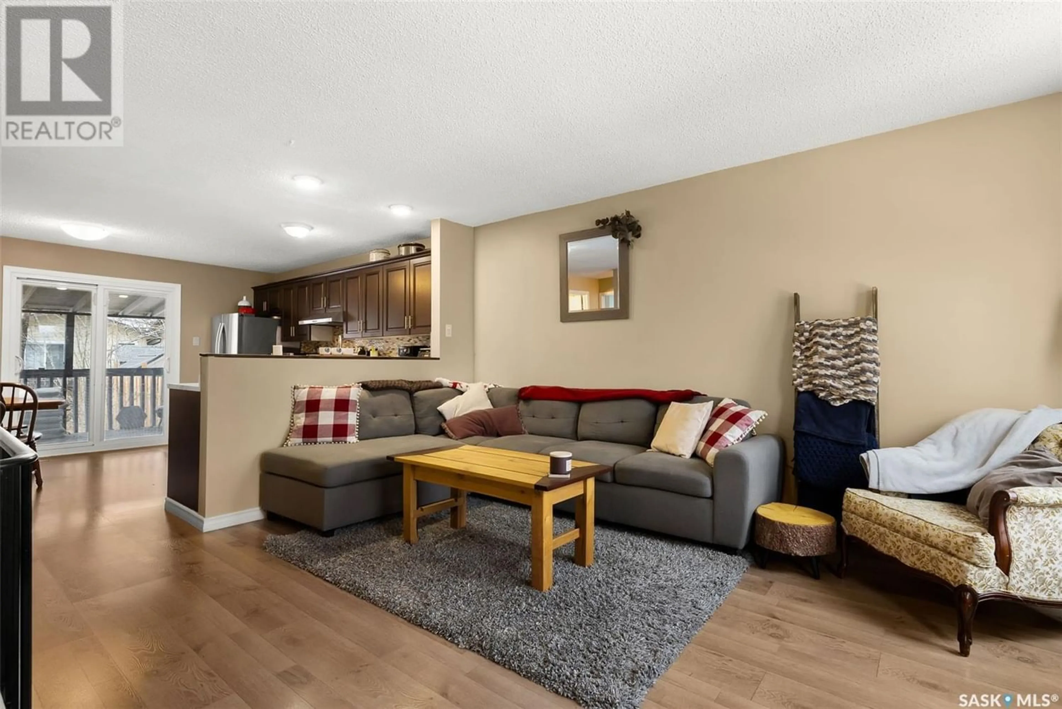742 VANIER DRIVE N, Regina, Saskatchewan S4X2J6
Contact us about this property
Highlights
Estimated ValueThis is the price Wahi expects this property to sell for.
The calculation is powered by our Instant Home Value Estimate, which uses current market and property price trends to estimate your home’s value with a 90% accuracy rate.Not available
Price/Sqft$310/sqft
Est. Mortgage$1,138/mo
Tax Amount ()-
Days On Market338 days
Description
Welcome to 742 Vanier Drive N, an 852 sq ft bungalow offering 4 bedrooms and 2 bathrooms. As you step through the front entrance, a spacious living room unfolds, seamlessly connected to the updated kitchen and dining area. The natural light pouring through the updated windows, this open layout creates an ideal space for daily gatherings and entertaining guests. The kitchen boasts contemporary finishes and ample room for a dining table, with convenient patio doors leading to a covered deck. The primary bedroom is strategically positioned to overlook the backyard, with two additional bedrooms on the main level providing flexibility for growing families or those in need of a home office. The main bathroom has been updated. Venture downstairs to discover a fully developed basement, featuring a spacious rec room, an additional bedroom, and a full bathroom. The utility room, accommodating laundry facilities and generous storage space, ensures functionality meets convenience.The fully fenced yard, provides a secure environment for children and pets to play. The covered deck off the kitchen invites you to unwind and enjoy the serenity of the surroundings. Beyond the property's boundaries, Sherwood Estates offers an ideal location with proximity to north-end amenities, elementary schools, and parks. Enjoy the convenience of easy access to the bypass, simplifying daily commutes and weekend adventures. Embrace the opportunity to call this bungalow home and contact your real estate agent today to book your showing! (id:39198)
Property Details
Interior
Features
Basement Floor
Other
10' x 27'4"4pc Bathroom
4'8" x 7'6"Bedroom
11'8" x 11'2"Laundry room
13'4" x 15'Property History
 30
30
