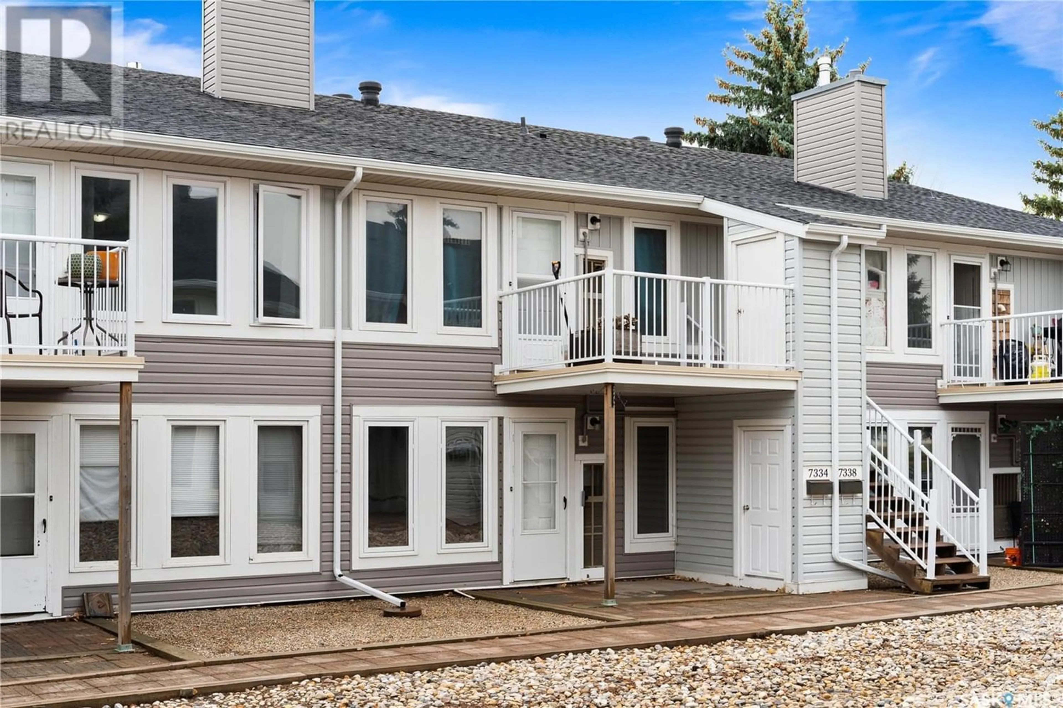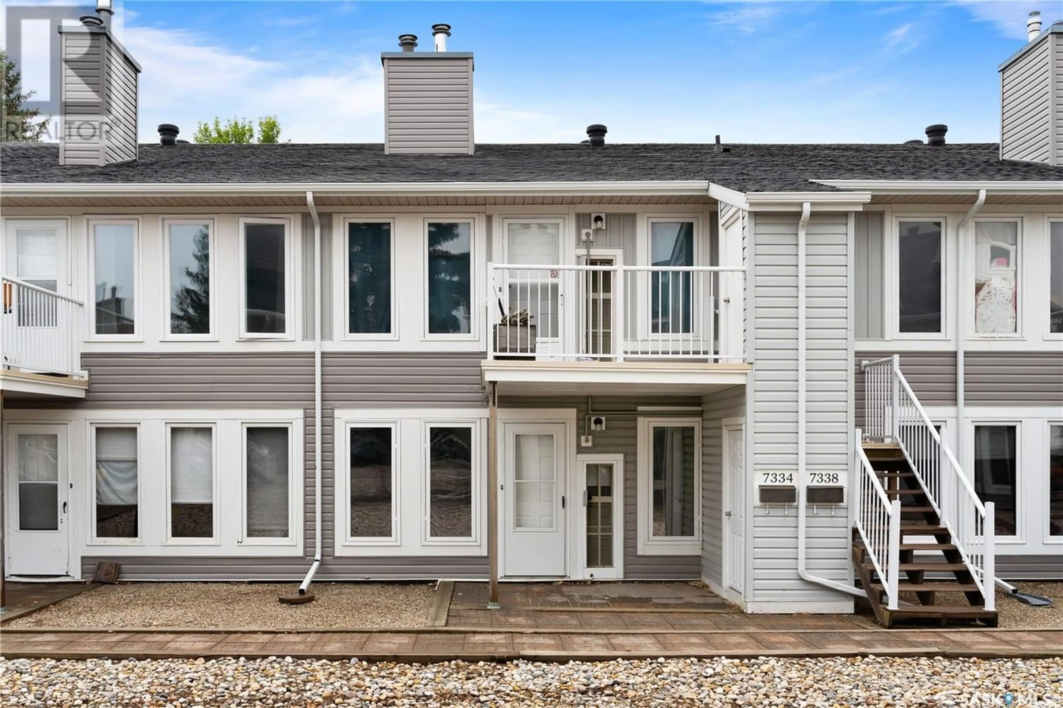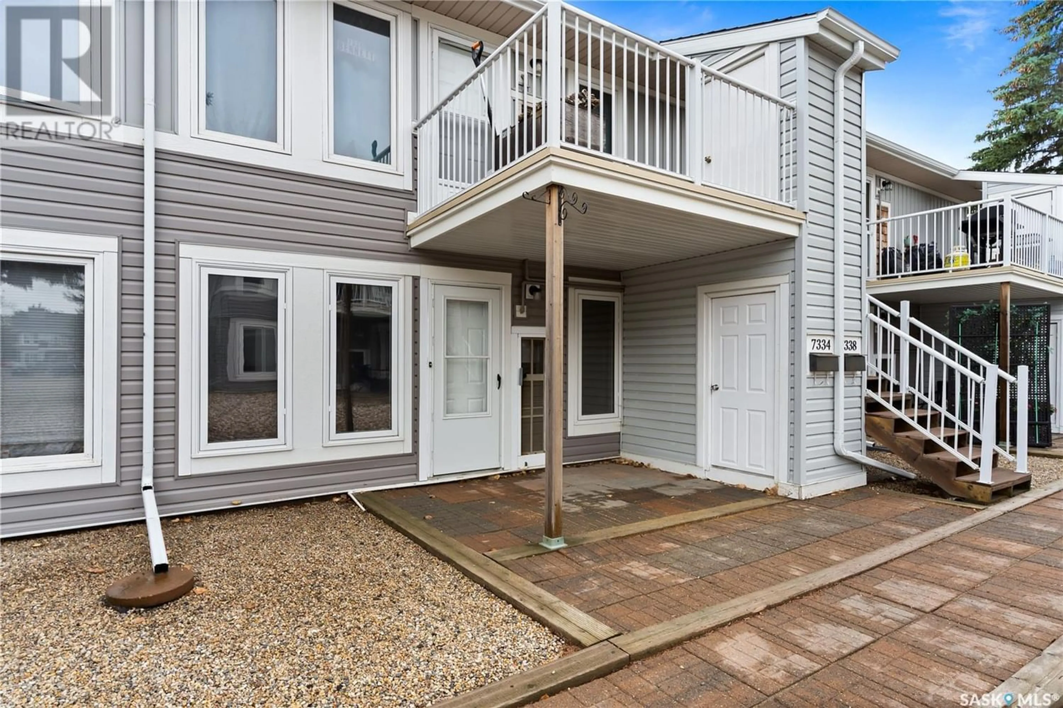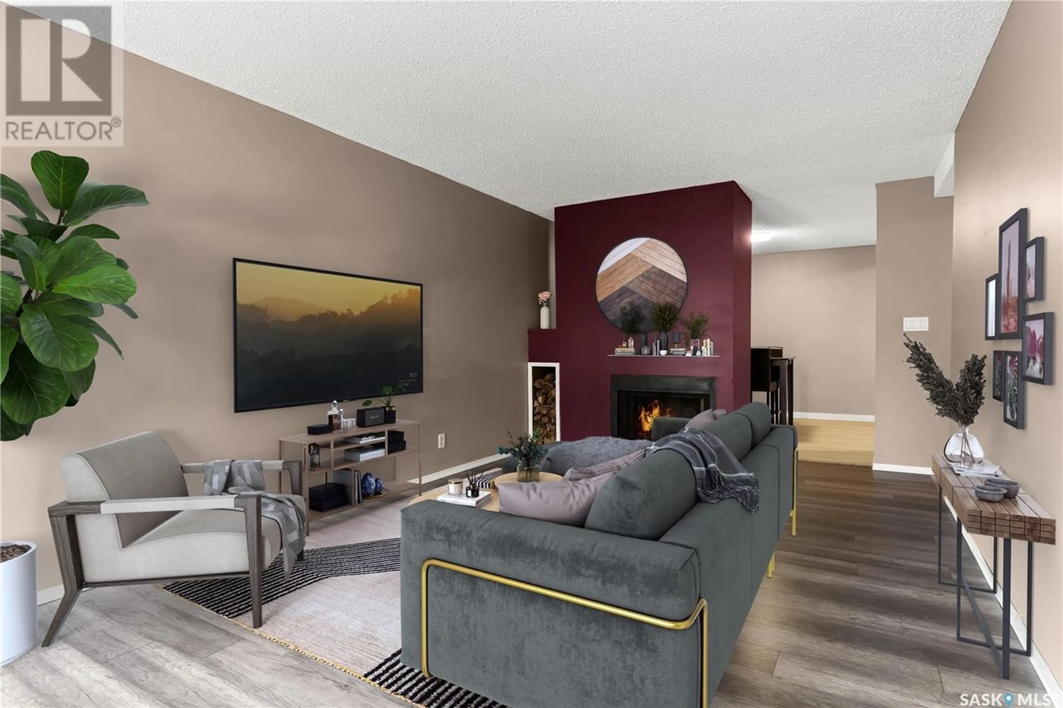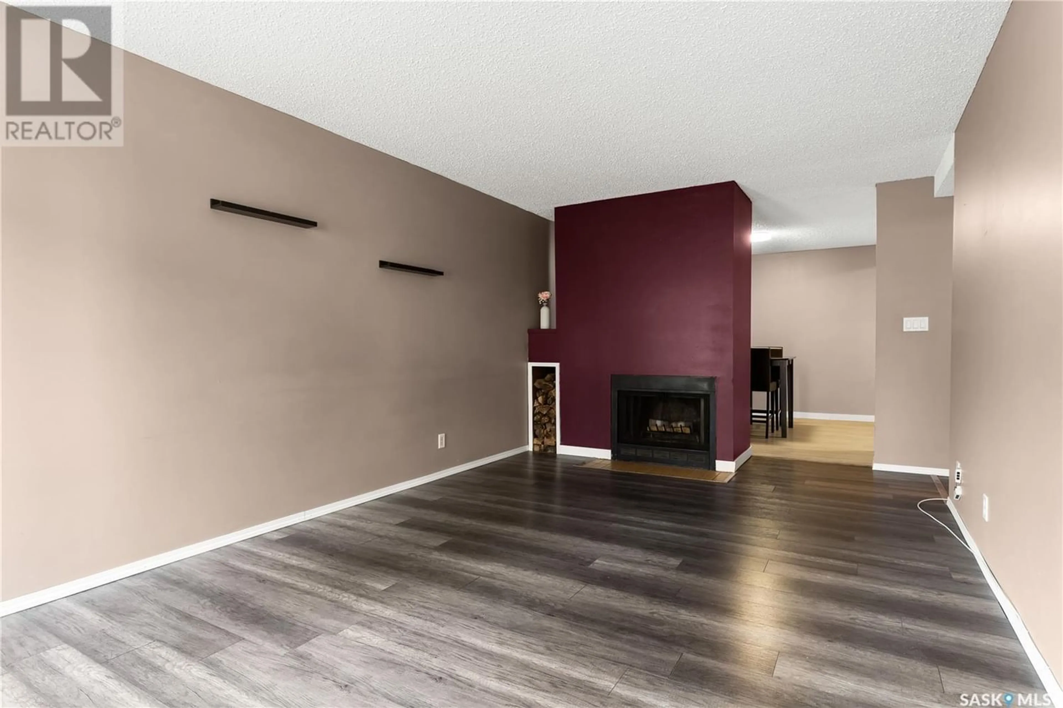7334 Bennett DRIVE, Regina, Saskatchewan S4X2V3
Contact us about this property
Highlights
Estimated ValueThis is the price Wahi expects this property to sell for.
The calculation is powered by our Instant Home Value Estimate, which uses current market and property price trends to estimate your home’s value with a 90% accuracy rate.Not available
Price/Sqft$159/sqft
Est. Mortgage$494/mo
Maintenance fees$214/mo
Tax Amount ()-
Days On Market359 days
Description
Why rent when you can own!!! Come check out this well cared for 1 bedroom 1 bathroom lower level unit in the quiet but convenient neighbourhood of Sherwood Estates. Located right at the edge of the city, with farmers fields immediately to your west you can get the relaxing feeling of nature with the convenience of being close to all amenities, including the Galaxy Cinema. Includes 1 electrified parking stall. This condo complex is very well maintained, with the big fixes like siding and shingle replacement already complete. When approaching your condo you are greeted by your own semi private patio space to create your own oasis. A convenient private storage compartment is located right beside your patio. Head on in to your massive living room space with a feature wood burning fireplace that separates the dining area from the living area. The dining room is also very sizeable with space for a large table, or if you're not the dining at a table type, this would also make a great office/workspace area. The kitchen is the perfect set up with lots of counter space, cabinets and open concept to your dining room. Down the hall you will find a 4pc bath with trendy vinyl tile flooring. The bedroom Is ample size and the same updated laminate flooring flows through from the living room down the hall and into the bedroom tying everything together beautifully. With in suite laundry, this condo offers modern convenience at an affordable price. New water heater in 2018, and new washing machine in 2020. Come see what low maintenance stress free home ownership can be like. Contact your agent to arrange a viewing. (id:39198)
Property Details
Interior
Features
Main level Floor
Living room
16 ft ,4 in x 10 ft ,9 inBedroom
12 ft ,6 in x 9 ft ,6 in4pc Bathroom
8 ft x 5 ftDining room
10 ft x 9 ft ,6 inCondo Details
Inclusions
Property History
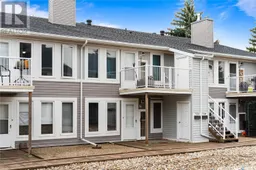 21
21
