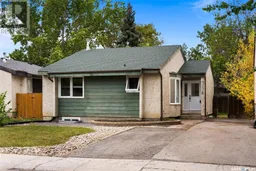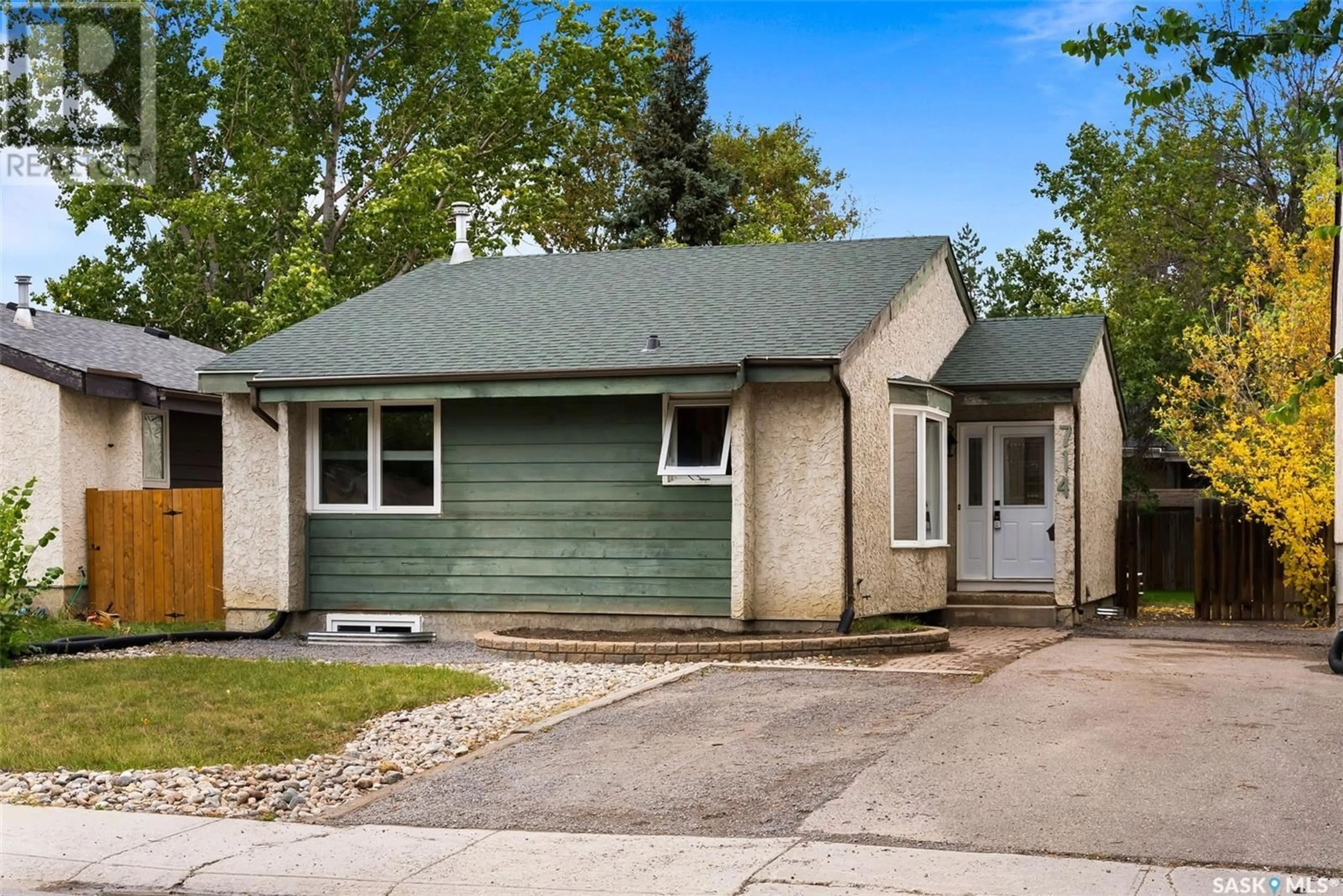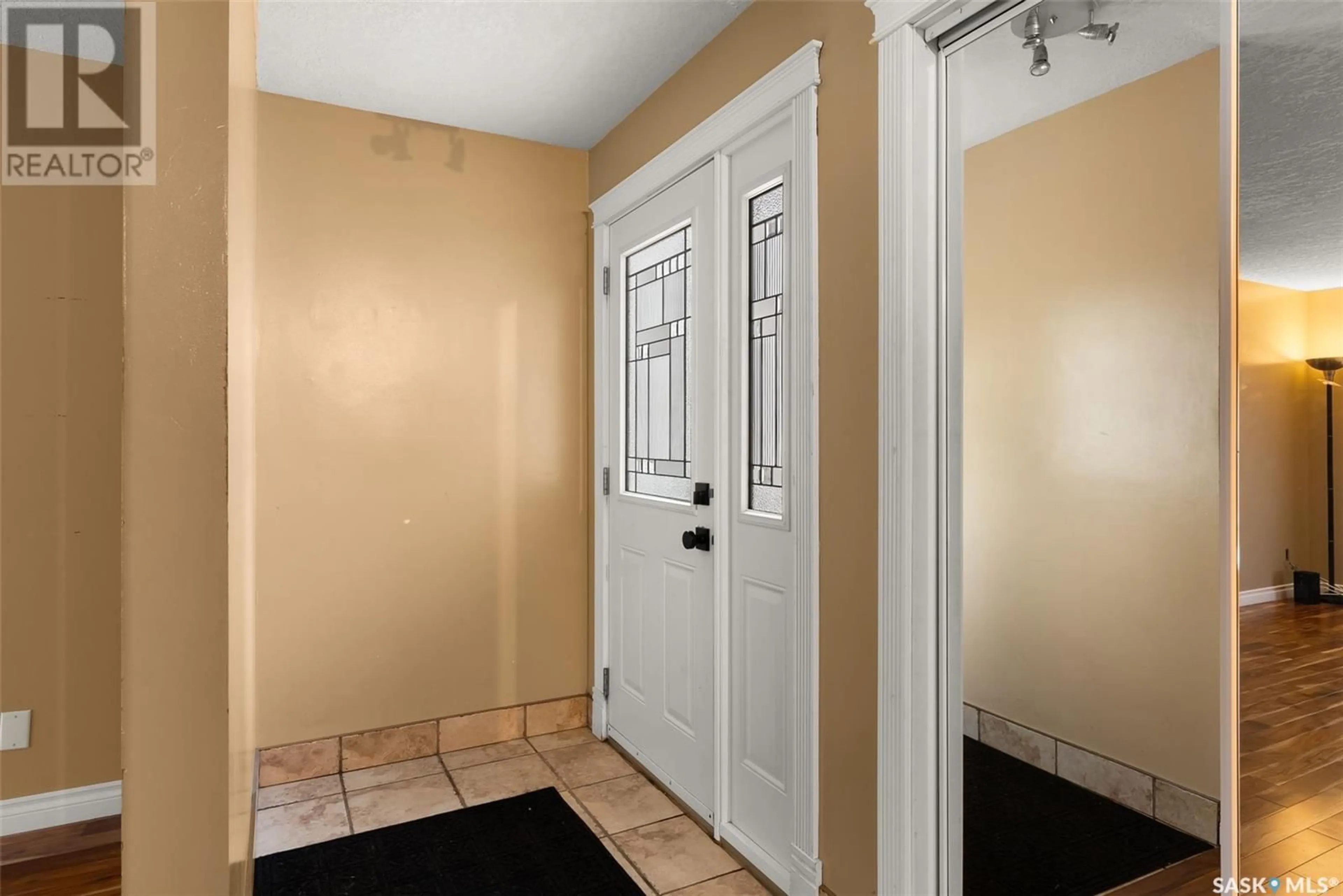714 Callander CRESCENT N, Regina, Saskatchewan S4X2B4
Contact us about this property
Highlights
Estimated ValueThis is the price Wahi expects this property to sell for.
The calculation is powered by our Instant Home Value Estimate, which uses current market and property price trends to estimate your home’s value with a 90% accuracy rate.Not available
Price/Sqft$297/sqft
Est. Mortgage$1,352/mo
Tax Amount ()-
Days On Market50 days
Description
Welcome to this delightful 1057 sqft bungalow, located on a quiet crescent in the sought-after McCarthy Park neighborhood. This home is ideally situated within walking distance to Henry Janzen School, WH Ford Elementary, and both Riffel and Winston Knoll High Schools, making it perfect for families. Enjoy the convenience of being close to all north-end amenities with easy access to Ring Road. As you step inside, you’re greeted by an abundance of natural light that flows through updated windows, highlighting the beautiful hardwood and laminate flooring. The spacious living room features a large window and patio door, offering seamless access to the backyard. The bright and functional kitchen is equipped with stainless steel appliances, ready for your culinary adventures, while the adjacent dining area boasts a large window and plenty of space for family gatherings. The main floor also includes three generously sized bedrooms, each with ample closet space and plenty of natural light. The primary bedroom is a true retreat, complete with its own 3-piece ensuite bathroom. The finished basement adds even more living space with a large rec room, an additional bedroom, a convenient 2-piece bathroom, and a laundry room. Step outside to your fully fenced backyard, complete with a deck, green lawn, and mature trees—perfect for relaxing or entertaining. This home is move-in ready, with updated windows and shingles for added peace of mind. Don’t miss your opportunity to live in this family-friendly neighborhood! (id:39198)
Property Details
Interior
Features
Main level Floor
Bedroom
13 ft ,10 in x 8 ft ,10 inBedroom
7 ft ,10 in x 13 ft ,10 in3pc Ensuite bath
Primary Bedroom
11 ft ,3 in x 17 ftExterior
Parking
Garage spaces 2
Garage type Parking Space(s)
Other parking spaces 0
Total parking spaces 2
Property History
 28
28

