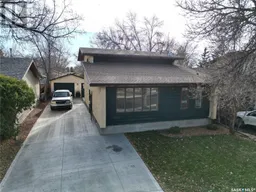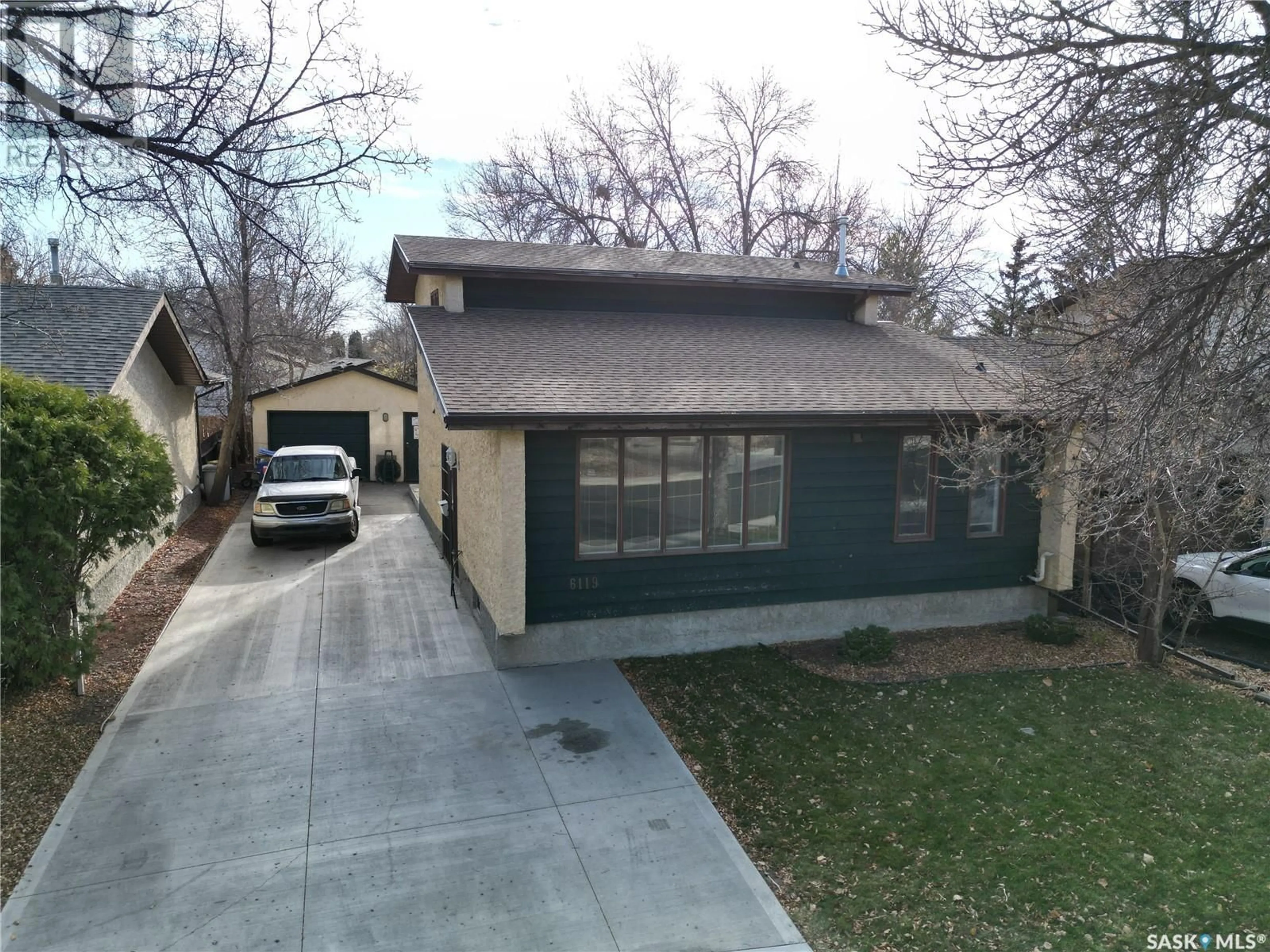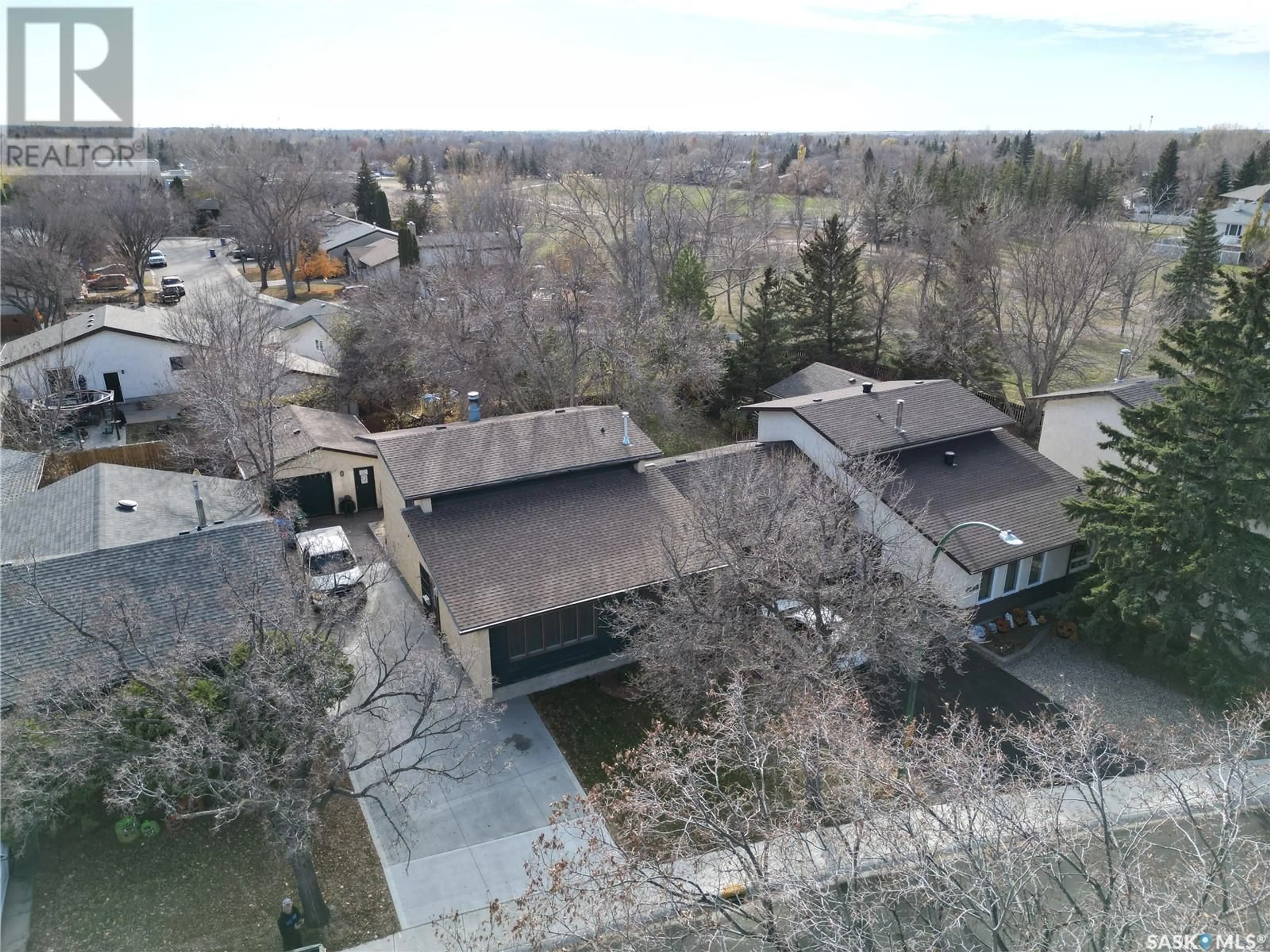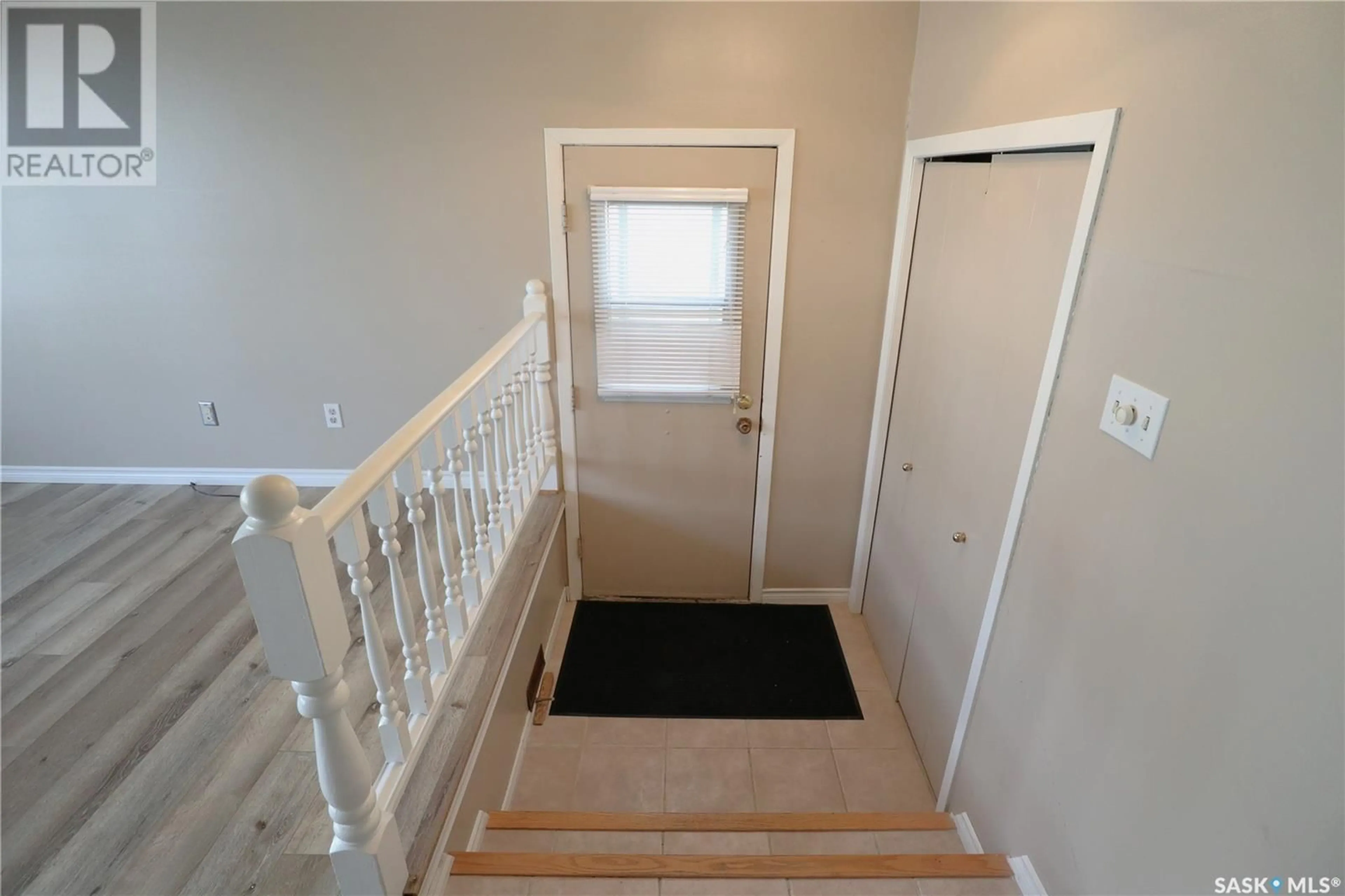6119 Dalgliesh DRIVE, Regina, Saskatchewan S4X2K3
Contact us about this property
Highlights
Estimated ValueThis is the price Wahi expects this property to sell for.
The calculation is powered by our Instant Home Value Estimate, which uses current market and property price trends to estimate your home’s value with a 90% accuracy rate.Not available
Price/Sqft$203/sqft
Est. Mortgage$1,417/mo
Tax Amount ()-
Days On Market32 days
Description
Welcome to 6119 Dalgliesh Drive! This stunning family home, nestled in Regina's desirable North end, offers the perfect blend of comfort and convenience. With 1,624 sq. ft. of living space, this thoughtfully designed 2-storey split features four spacious bedrooms, three inviting living rooms, wood burning fireplace for those chilly evenings, functional kitchen and dining room, two bathrooms, and a den on the lower level, making it ideal for families of all sizes. Recent upgrades, including new shingles, a furnace, air conditioning, a driveway, and an electrical panel, all completed within the past three years, ensure that you can enjoy your home without the worry of immediate maintenance. The double insulated garage provides ample storage and protection for your vehicles, while the well-treed backyard and deck create a serene outdoor oasis for relaxation and entertainment. Conveniently located near shopping centers, parks, and walking paths, this home offers easy access to all the amenities you need. With plenty of parking space in the driveway, hosting friends and family will be a breeze. Don’t miss the opportunity to make this beautiful property your forever home! (id:39198)
Property Details
Interior
Features
Second level Floor
Bedroom
13 ft ,1 in x 10 ft ,3 inBedroom
13 ft ,6 in x 10 ft ,3 in4pc Bathroom
6 ft x 9 ft ,7 inBedroom
8 ft ,4 in x 10 ftProperty History
 48
48


