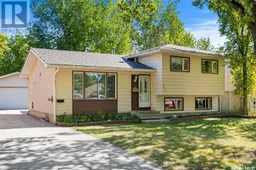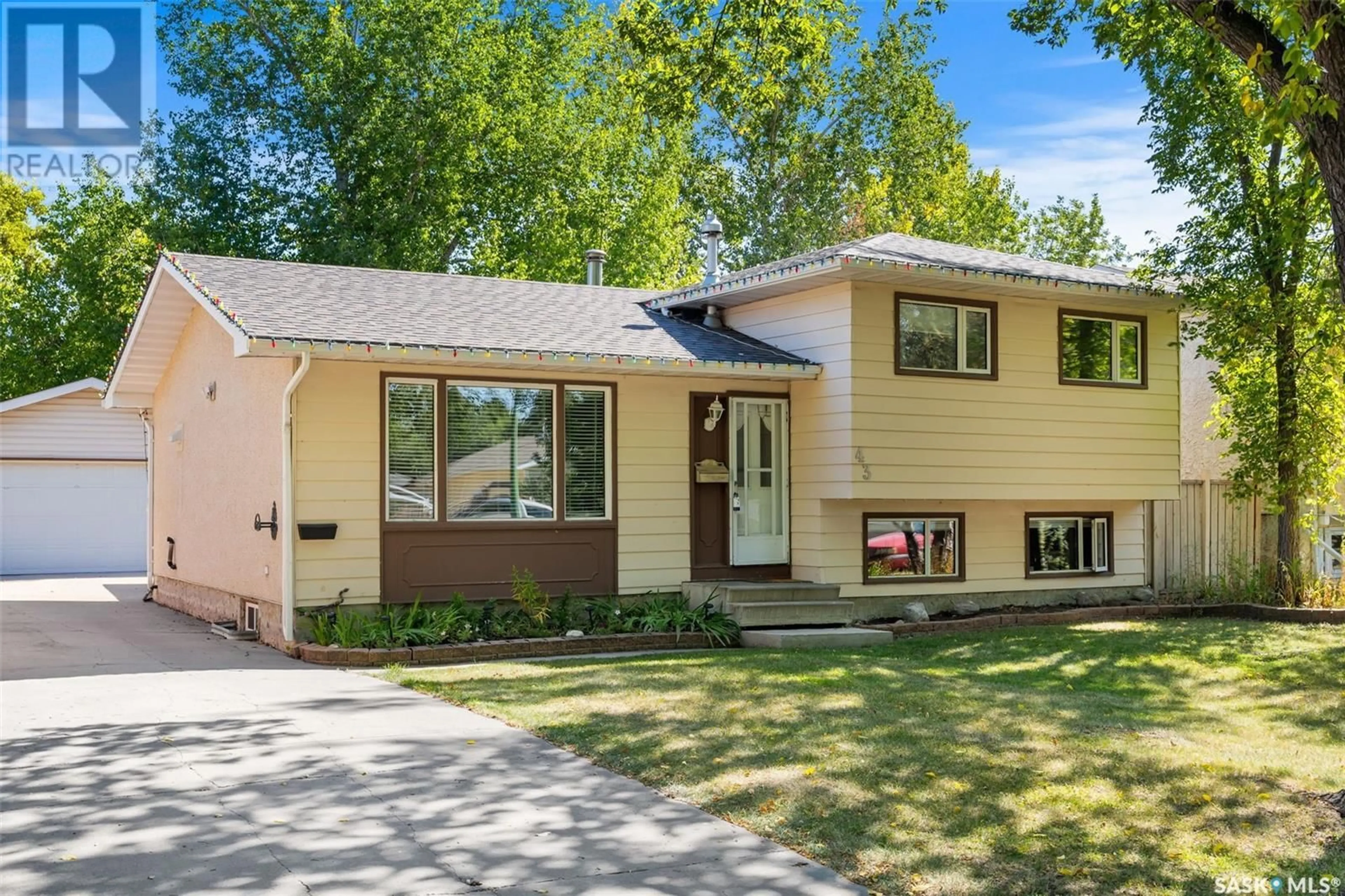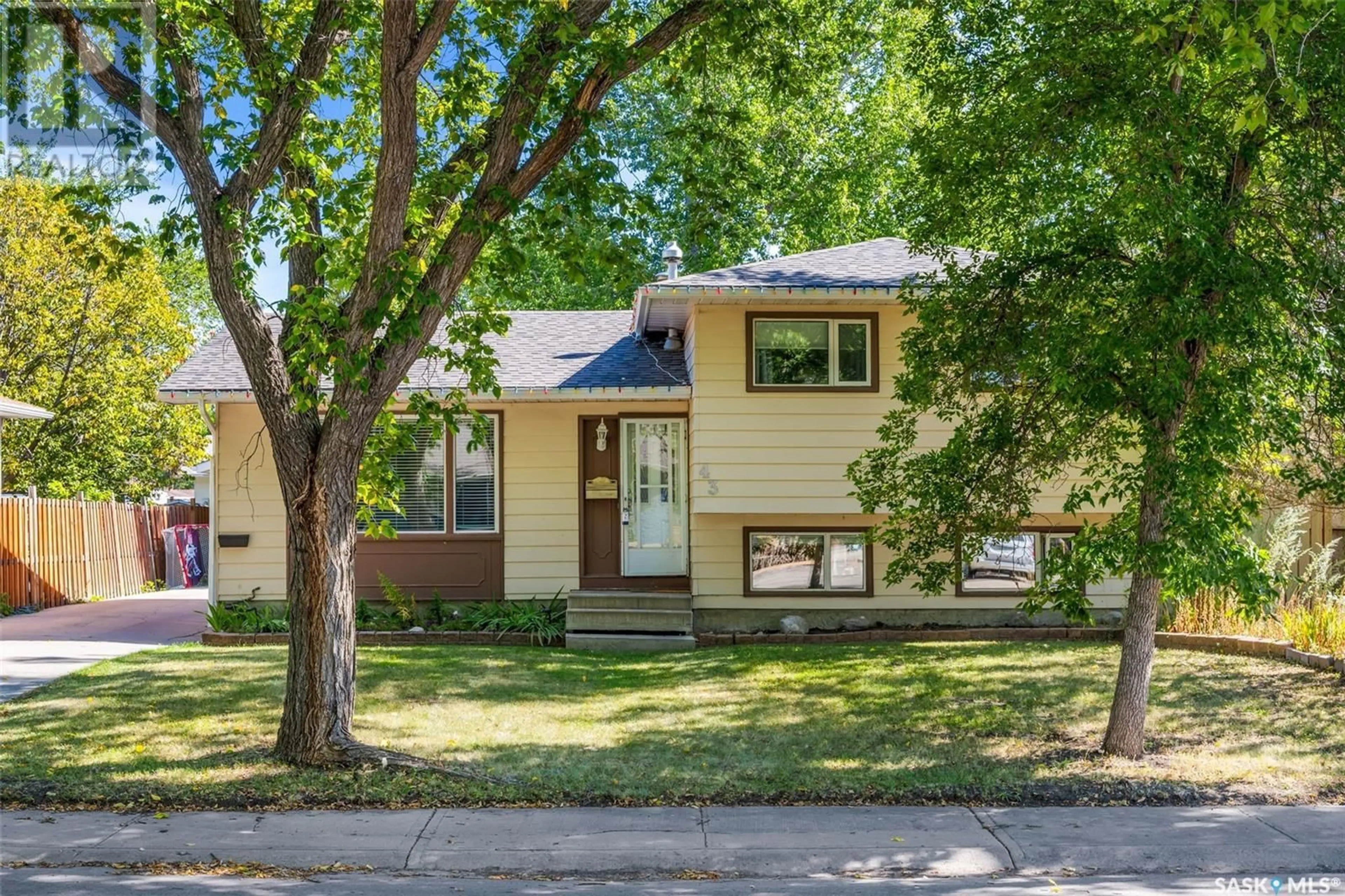43 Levene CRESCENT, Regina, Saskatchewan S4X1N4
Contact us about this property
Highlights
Estimated ValueThis is the price Wahi expects this property to sell for.
The calculation is powered by our Instant Home Value Estimate, which uses current market and property price trends to estimate your home’s value with a 90% accuracy rate.Not available
Price/Sqft$236/sqft
Est. Mortgage$1,589/mth
Tax Amount ()-
Days On Market25 days
Description
If you're a growing family looking for your next home, look no further. Situated on a tree-lined crescent in Regina's cozy northwest quarter, this property is walking distance to both schools & parks. The beautiful 4-level split home features over 1500sq ft of developed space with 4 bedrooms, 3 bathrooms, cozy fireplace & multiple living areas. The main level offers a spacious living room with west facing windows & hardwood flooring. The adjacent eat-in u-shaped kitchen offers an abundance of white cabinetry, a sizable dining area, and access to the beautiful covered back deck. Heading upstairs, you'll find the primary room with his and hers closets alongside it's 2pc ensuite with updated vanity, as well as two additional bedrooms and a 4pc bath. Down one level, a lovely family room offers plenty of natural light and a cozy retreat with its gas fireplace. There is a also a 4th bedroom with a walk in closet, as well as a 2pc bathroom on this level. Heading to the professionally finished basement with vinyl flooring, tons of pot lights, and a bonus space which could act as a 5th bedroom (there is a barn door for privacy between levels), an office, kids play area or school space, etc. Laundry/mechanical and a dedicated storage area complete this level. This home has newer windows, updated shingles on the roof & garage (2023) & the garage has its own electrical panel. The backyard is a true oasis, with a new two tier covered deck added in 2023, amazing tree coverage, garden boxes, shed, play structure and more. This home is truly move in ready and perfect for a family! (id:39198)
Property Details
Interior
Features
Second level Floor
4pc Bathroom
Primary Bedroom
11'11 x 10'112pc Ensuite bath
Bedroom
12'2 x 7'11Property History
 35
35

