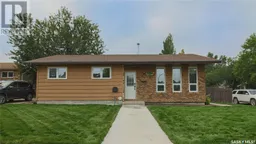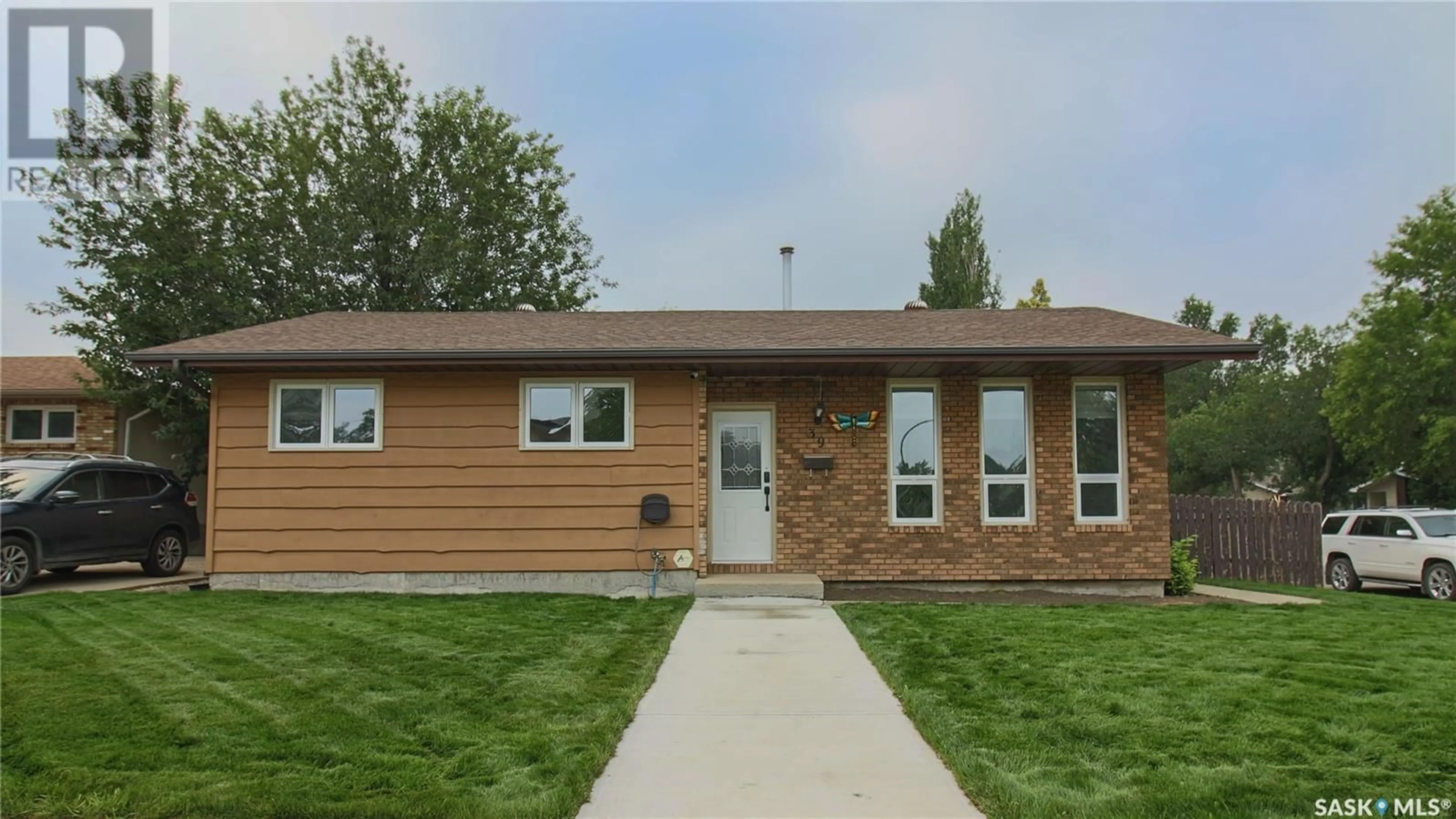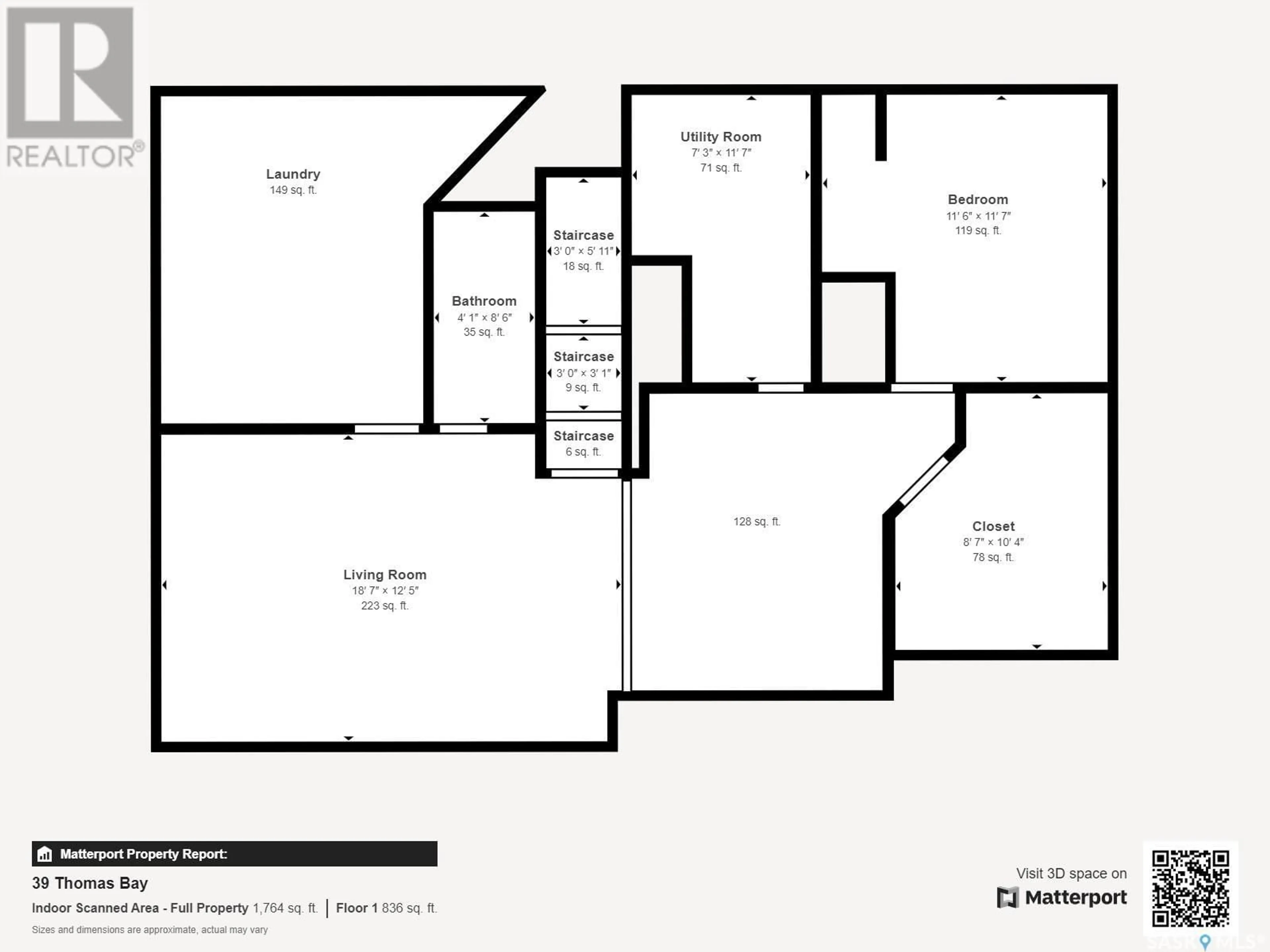39 THOMAS BAY, Regina, Saskatchewan S4X1Z5
Contact us about this property
Highlights
Estimated ValueThis is the price Wahi expects this property to sell for.
The calculation is powered by our Instant Home Value Estimate, which uses current market and property price trends to estimate your home’s value with a 90% accuracy rate.Not available
Price/Sqft$360/sqft
Days On Market4 days
Est. Mortgage$1,674/mth
Tax Amount ()-
Description
Welcome to 39 Thomas Bay. If you are looking for a solid upgraded home in a quiet neighbourhood then look no further. This 1081 square foot bungalow has been tastefully upgraded over the years. This list includes and is no limited to: Triple pane PVC windows, interior doors and hardware, main floor trim and casing, underground sprinklers, fiberglass shingles, central a/c, full main bath reno including bathroom grade mold free drywall, light fixtures, carpet up & down, laminate flooring throughout main level, window treatment featuring custom blinds in the living area, kitchen counter tops with glass tile back-splash. This home has an open concept design with vaulted ceiling. The numerous windows keep the home bright and inviting while the garden doors leading to the attached deck add extra convenience. The kitchen has plenty of counter space that also includes an island with tons of storage and comes with a full appliance package that were replaced 3 years ago. 3 bedrooms on the main level allow for your family to grow. The master bedroom also features a 2 pc bath. The basement is well laid out with a large rec room, dry bar area, playroom/storage, sizable laundry/craft room & a den with closet and window. The double garage is 24' x 24' with 10' walls, a forced air furnace and the shingles were replaced in 2023.. The back yard features a pressure treated deck (2023), hot tub, garden area, 10' x 10' shed and plenty of room left over for the kids to play. New sod out front with a widened walkway give this home superb street appeal. Do you have an RV? Well this property has a place for that as well. Come have a look ands see what this beautiful home is all about. (id:39198)
Property Details
Interior
Features
Basement Floor
Other
12 ft ,5 in x 28 ft ,11 inDen
8 ft ,11 in x 11 ft ,6 inPlayroom
12 ft x 8 ft ,8 in3pc Bathroom
8 ft ,6 in x 4 ftProperty History
 48
48

