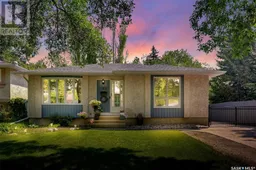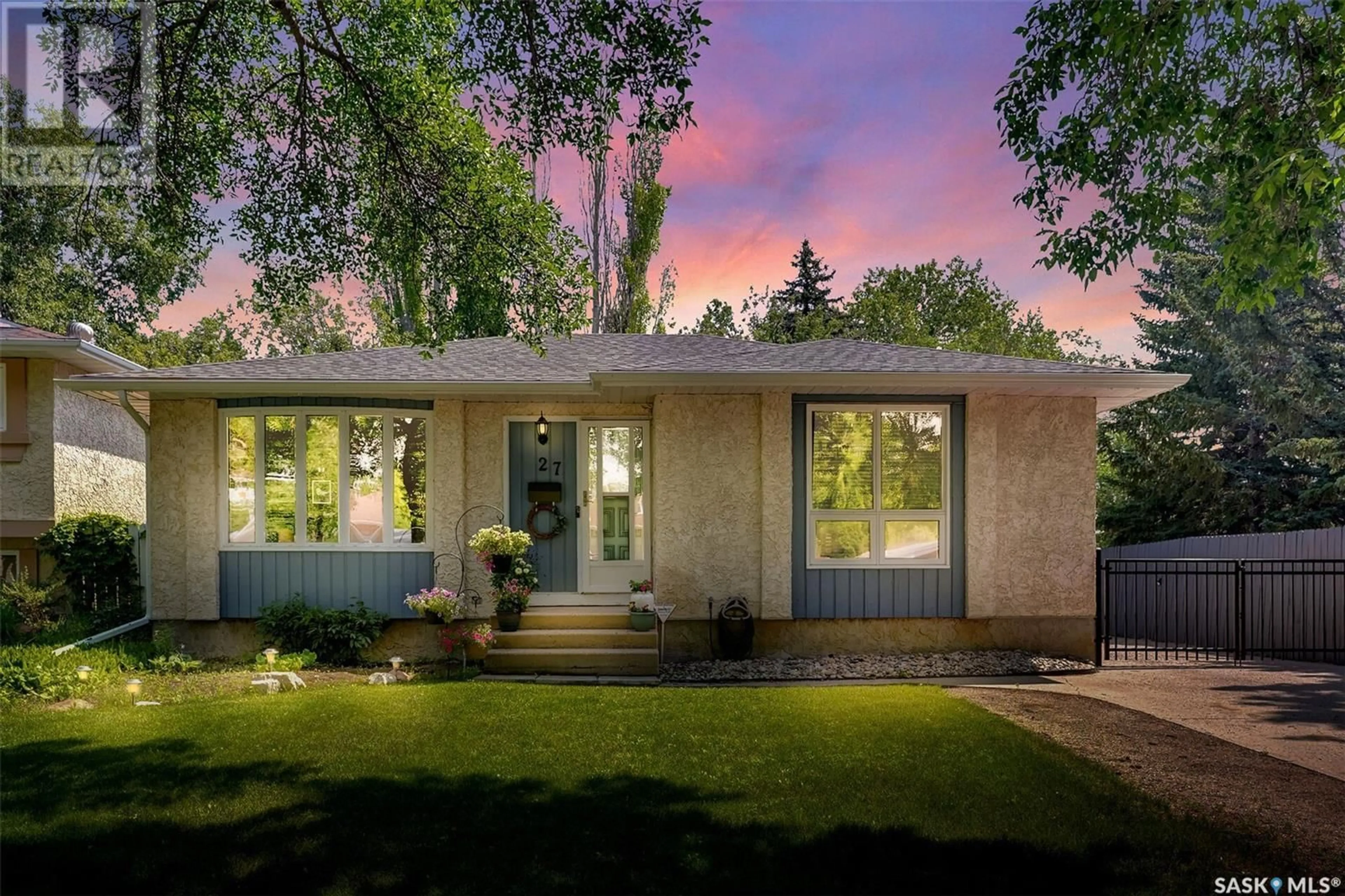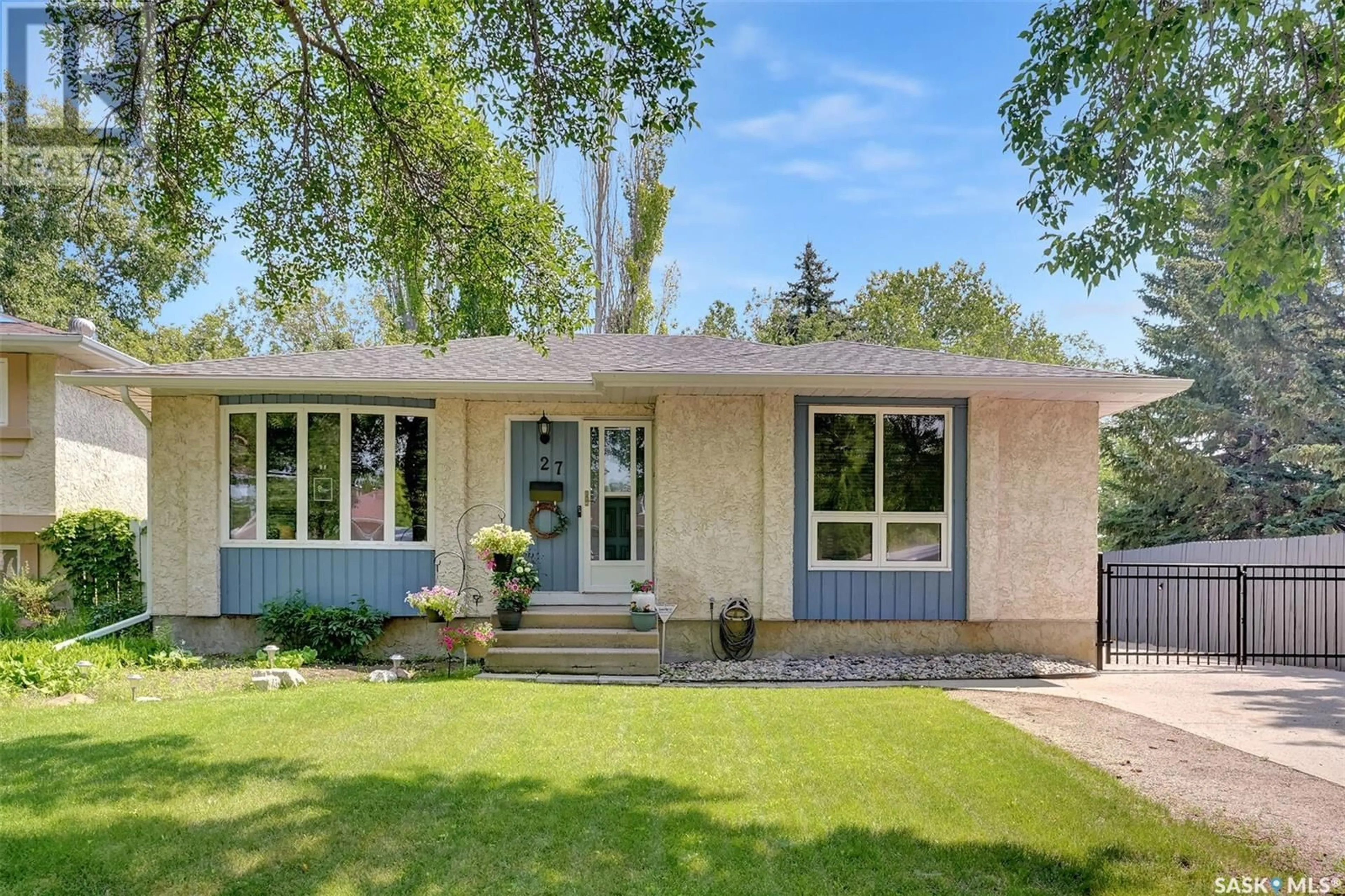27 Storey CRESCENT, Regina, Saskatchewan S4X1L3
Contact us about this property
Highlights
Estimated ValueThis is the price Wahi expects this property to sell for.
The calculation is powered by our Instant Home Value Estimate, which uses current market and property price trends to estimate your home’s value with a 90% accuracy rate.Not available
Price/Sqft$340/sqft
Days On Market9 days
Est. Mortgage$1,524/mth
Tax Amount ()-
Description
Welcome to 27 Storey Cres! This wonderfully maintained and updated bungalow is ready for its new owners! Ideally located next-door to a lovely greenspace, you will feel a sense of peace and tranquility when arriving home at the end of the day. This home offers plenty of parking, a beautiful HEATED double detached garage, and large, private yard with mature landscaping. Inside you will find a highly functional floor plan with a good sized family room space with lovely bay window. The kitchen features updated cabinetry and granite counters and enough storage to keep you well organized. The dining area is adjacent the kitchen and is large enough to seat even a table of 8. The primary suite is spacious enough to house your king sized bed set and offers a great view of the mature yard. Two more secondary bedrooms and an updated, fresh main bathroom complete this well designed level. The basement features even more room to spread out with a sizeable rec room, ideal to cozy up in for a movie night. There is a large bedroom here that would be ideal for the teenager or guests in your life. A handy den (currently set up as a spare bedroom) could easily be converted to an office, or with the addition of a window, a 5th bedroom. There is yet another well appointed full bathroom located here. Finally, there is a cute play room, and large storage/furnace/laundry area that completes with exceptional family home. Value added items include: All 6 appliances, washer and dryer are 1 year old only, deep freeze, central air (3 yrs old), central vac, heated double garage, play structure, fire pit, storage shed, PVC windows, high efficient furnace (4 yrs old), park siding location, blinds, and more! (id:39198)
Property Details
Interior
Features
Basement Floor
Den
9 ft ,6 in x 14 ft ,5 inOther
15 ft ,8 in x 19 ft ,5 inBedroom
12 ft ,9 in x 11 ft ,7 inDen
6 ft ,7 in x 10 ft ,2 inProperty History
 33
33

